Idées déco de cuisines avec un électroménager blanc et un sol en ardoise
Trier par :
Budget
Trier par:Populaires du jour
101 - 120 sur 326 photos
1 sur 3

Aménagement d'une petite cuisine éclectique en U et bois clair avec un évier de ferme, un placard à porte shaker, un plan de travail en stratifié, une crédence multicolore, une crédence en carrelage de pierre, un électroménager blanc, un sol en ardoise et aucun îlot.
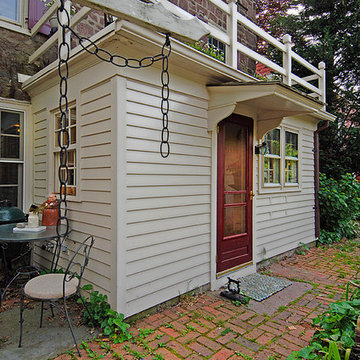
Mike Irby
Cette image montre une petite cuisine bohème en U fermée avec un évier de ferme, un placard avec porte à panneau surélevé, des portes de placard jaunes, un plan de travail en bois, une crédence blanche, un électroménager blanc, un sol en ardoise et aucun îlot.
Cette image montre une petite cuisine bohème en U fermée avec un évier de ferme, un placard avec porte à panneau surélevé, des portes de placard jaunes, un plan de travail en bois, une crédence blanche, un électroménager blanc, un sol en ardoise et aucun îlot.
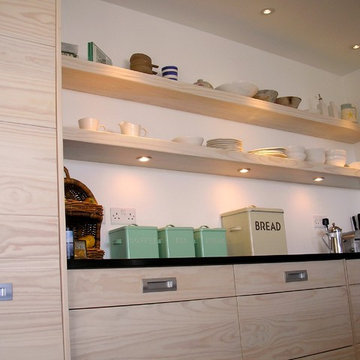
SoKipling
White wash and lacquer finish on solid wood doors and cabinets
Idée de décoration pour une grande cuisine ouverte marine en U avec un évier intégré, un placard à porte plane, des portes de placard blanches, un plan de travail en granite, une crédence grise, une crédence en feuille de verre, un électroménager blanc, un sol en ardoise et aucun îlot.
Idée de décoration pour une grande cuisine ouverte marine en U avec un évier intégré, un placard à porte plane, des portes de placard blanches, un plan de travail en granite, une crédence grise, une crédence en feuille de verre, un électroménager blanc, un sol en ardoise et aucun îlot.
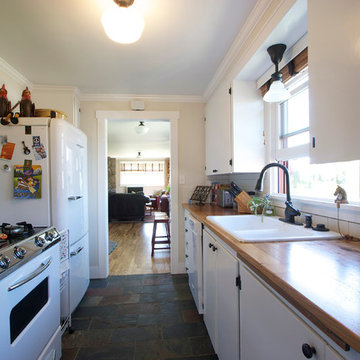
Yes, we did add some cabinetry, cloning the look that already dominated the space. The finished product looks original. We performed the design and the construction for this project.
For more information and additional photos of this project, go to http://a1builders.ws/2011/05/morphing-the-kids-college-house-into-a-dream-retirement-home/
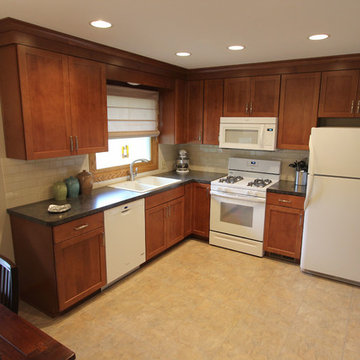
In this kitchen we removed the existing soffits and opened up the room by removing the peninsula and installed new Waypoint Living Spaces 630S door style, full overlay Maple cabinets with Cognac stain with crown molding up to the ceiling. Richilieu brushed nickel transitional metal pulls were installed on the cabinets. Wilsonart Bronzed Fusion laminate countertops were installed with a Blanco diamond equal bowl sink in biscuit color with Moen Arbor single handle pullout faucet in spot resistant stainless steel finish. The backsplash is 3x6 Rittehnhouse glazed wall tile in almond color installed in a subway pattern. On the floor is Permastone 16x16 groutfit tile in Indian Slate dune.
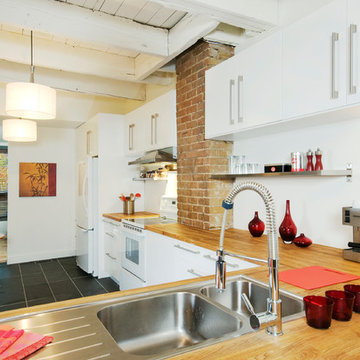
Inspiration pour une cuisine design en L fermée et de taille moyenne avec un évier 2 bacs, un placard à porte plane, des portes de placard blanches, un plan de travail en bois, une crédence blanche, un électroménager blanc et un sol en ardoise.
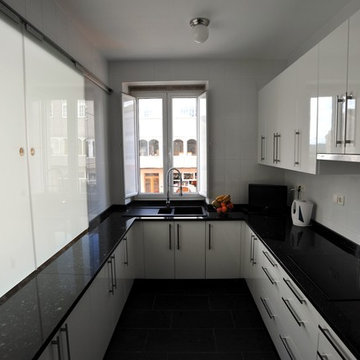
Cocina con pasante al comedor, cerrado.
Anxo Sánchez
Inspiration pour une cuisine traditionnelle en U fermée et de taille moyenne avec un évier 2 bacs, un placard à porte plane, des portes de placard blanches, un plan de travail en granite, une crédence blanche, une crédence en céramique, un électroménager blanc, un sol en ardoise et aucun îlot.
Inspiration pour une cuisine traditionnelle en U fermée et de taille moyenne avec un évier 2 bacs, un placard à porte plane, des portes de placard blanches, un plan de travail en granite, une crédence blanche, une crédence en céramique, un électroménager blanc, un sol en ardoise et aucun îlot.
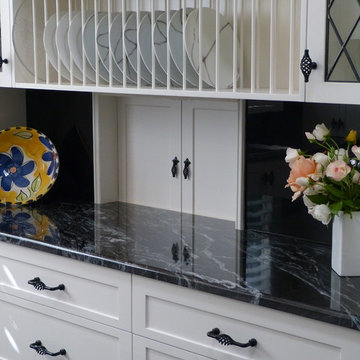
This kitchen features stunning white shaker profiled cabinet doors, black forest natural granite benchtop and a beautiful timber chopping block on the island bench.
Showcasing many extra features such as wicker basket drawers, corbels, plate racks and stunning glass overheads.
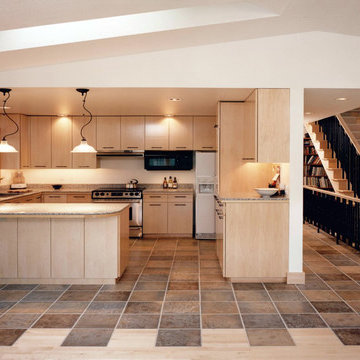
Kitchen and Floor Design - The durable honed slate floor at the high traffic kitchen and entry is transitioned to wood in the dining and living areas. Photos by Sustainable Sedona
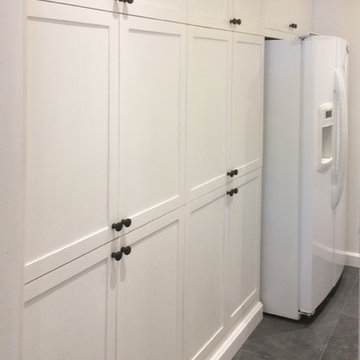
Réalisation d'une grande cuisine parallèle tradition fermée avec un placard à porte shaker, des portes de placard blanches, un électroménager blanc, un sol en ardoise, aucun îlot et un sol noir.
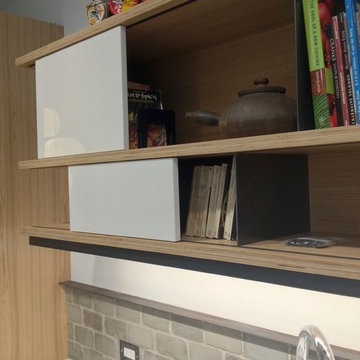
Wall-mounted oak veneer on Baltic Birch plywood shelving with steel dividers and rolling gloss white doors
Messinger
Idée de décoration pour une cuisine américaine linéaire minimaliste de taille moyenne avec un évier de ferme, un placard à porte plane, des portes de placard blanches, un plan de travail en quartz modifié, une crédence grise, une crédence en carreau de ciment, un électroménager blanc, un sol en ardoise et îlot.
Idée de décoration pour une cuisine américaine linéaire minimaliste de taille moyenne avec un évier de ferme, un placard à porte plane, des portes de placard blanches, un plan de travail en quartz modifié, une crédence grise, une crédence en carreau de ciment, un électroménager blanc, un sol en ardoise et îlot.
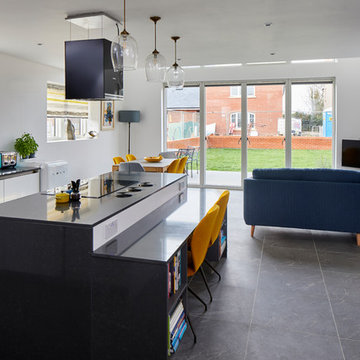
Chris Snook
Cette image montre une cuisine minimaliste avec un évier 2 bacs, un placard à porte plane, des portes de placard blanches, une crédence grise, un électroménager blanc, un sol en ardoise, un sol gris et un plan de travail gris.
Cette image montre une cuisine minimaliste avec un évier 2 bacs, un placard à porte plane, des portes de placard blanches, une crédence grise, un électroménager blanc, un sol en ardoise, un sol gris et un plan de travail gris.
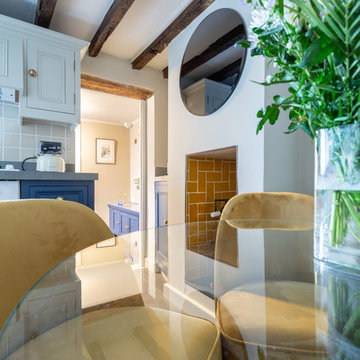
The kitchen dining area was given a total revamp where the cabinets were repainted, with the lower ones in a dark blue and the top ones in 'beige' to match the wall and tile splashback colour. Splashes of mustard were used to give a pop of colour. The fireplace was tiled and used for wine storage and the lighting updated in antique brass fittings. The adjoining hall area was also updated and the existing cabinet modified and painted same blue as the lower kitchen ones for a cohesive look.
Photos by Simply C Photography
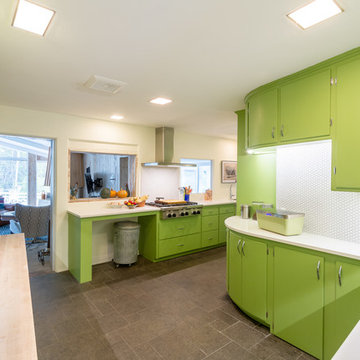
New custom cabinets were added along pass-thru wall to create more prep, entertaining or mixed-use space.
Photographed by Justin Bacon
Inspiration pour une grande cuisine vintage en L fermée avec un évier encastré, des portes de placards vertess, un plan de travail en quartz modifié, une crédence blanche, une crédence en carreau de porcelaine, un électroménager blanc, un sol en ardoise, aucun îlot, un sol gris et un plan de travail jaune.
Inspiration pour une grande cuisine vintage en L fermée avec un évier encastré, des portes de placards vertess, un plan de travail en quartz modifié, une crédence blanche, une crédence en carreau de porcelaine, un électroménager blanc, un sol en ardoise, aucun îlot, un sol gris et un plan de travail jaune.
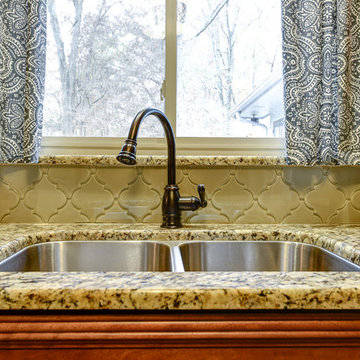
Traditional style in a birch with stain. Glass lantern backsplash
Designed by Sticks 2 Stones Cabinetry
Lori Douthat @ downtoearthphotography
Inspiration pour une cuisine américaine traditionnelle en U et bois brun de taille moyenne avec un évier encastré, un placard avec porte à panneau surélevé, un plan de travail en granite, une crédence beige, une crédence en carreau de porcelaine, un électroménager blanc, un sol en ardoise et une péninsule.
Inspiration pour une cuisine américaine traditionnelle en U et bois brun de taille moyenne avec un évier encastré, un placard avec porte à panneau surélevé, un plan de travail en granite, une crédence beige, une crédence en carreau de porcelaine, un électroménager blanc, un sol en ardoise et une péninsule.
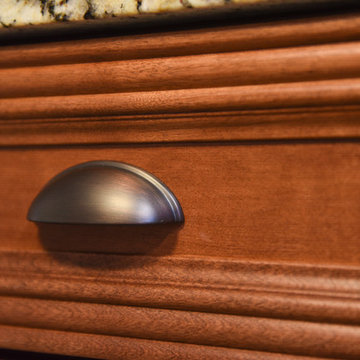
Traditional style in a birch with stain. Glass lantern backsplash
Designed by Sticks 2 Stones Cabinetry
Lori Douthat @ downtoearthphotography
Idées déco pour une cuisine américaine classique en U et bois brun de taille moyenne avec un évier encastré, un placard avec porte à panneau surélevé, un plan de travail en granite, une crédence beige, une crédence en carreau de porcelaine, un électroménager blanc, un sol en ardoise et une péninsule.
Idées déco pour une cuisine américaine classique en U et bois brun de taille moyenne avec un évier encastré, un placard avec porte à panneau surélevé, un plan de travail en granite, une crédence beige, une crédence en carreau de porcelaine, un électroménager blanc, un sol en ardoise et une péninsule.
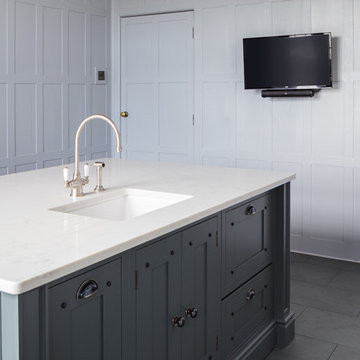
Stunning Island with brushed chrome taps.
Rob Crawshaw
Inspiration pour une grande cuisine traditionnelle fermée avec un évier encastré, un placard à porte shaker, des portes de placard grises, un plan de travail en surface solide, une crédence blanche, un électroménager blanc, un sol en ardoise, îlot, un sol gris et un plan de travail blanc.
Inspiration pour une grande cuisine traditionnelle fermée avec un évier encastré, un placard à porte shaker, des portes de placard grises, un plan de travail en surface solide, une crédence blanche, un électroménager blanc, un sol en ardoise, îlot, un sol gris et un plan de travail blanc.
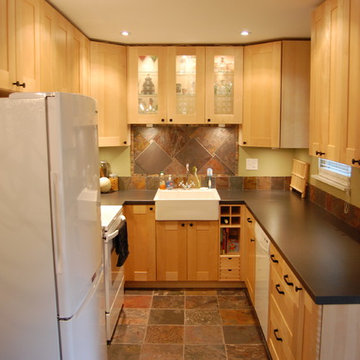
Réalisation d'une petite cuisine bohème en U et bois clair avec un évier de ferme, un placard à porte shaker, un plan de travail en stratifié, une crédence multicolore, une crédence en carrelage de pierre, un électroménager blanc, un sol en ardoise et aucun îlot.
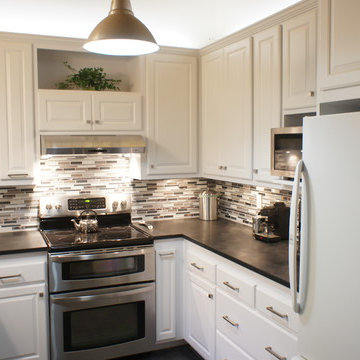
Modified existing cabinets then refaced with 949 white Thermofoil. Kept frig but added all new appliance's, new Slate counter and floor.
Aménagement d'une cuisine contemporaine en U fermée et de taille moyenne avec un évier encastré, un placard avec porte à panneau surélevé, des portes de placard blanches, un plan de travail en stéatite, une crédence métallisée, une crédence en mosaïque, un électroménager blanc, un sol en ardoise et aucun îlot.
Aménagement d'une cuisine contemporaine en U fermée et de taille moyenne avec un évier encastré, un placard avec porte à panneau surélevé, des portes de placard blanches, un plan de travail en stéatite, une crédence métallisée, une crédence en mosaïque, un électroménager blanc, un sol en ardoise et aucun îlot.
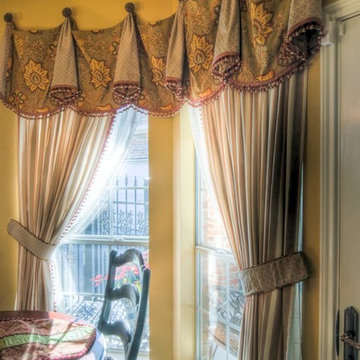
Cette image montre une cuisine américaine traditionnelle en bois clair de taille moyenne avec un évier encastré, un placard avec porte à panneau surélevé, un plan de travail en quartz modifié, une crédence verte, une crédence en céramique, un électroménager blanc, un sol en ardoise et îlot.
Idées déco de cuisines avec un électroménager blanc et un sol en ardoise
6