Idées déco de cuisines avec un électroménager blanc et un sol en ardoise
Trier par :
Budget
Trier par:Populaires du jour
121 - 140 sur 326 photos
1 sur 3
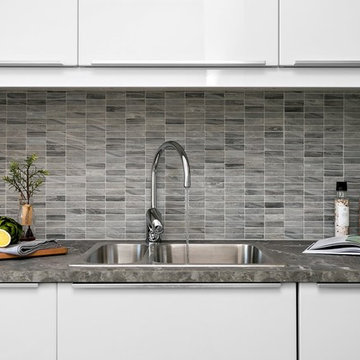
Idée de décoration pour une cuisine américaine linéaire nordique avec un évier 2 bacs, un placard à porte plane, des portes de placard blanches, un plan de travail en granite, une crédence grise, un électroménager blanc, un sol en ardoise et aucun îlot.
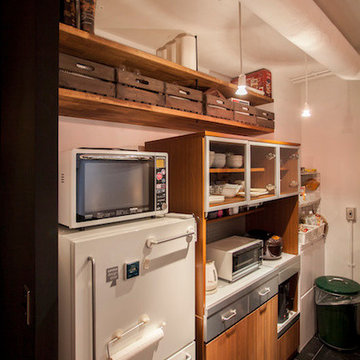
コンパクトで使いやすいキッチン ブルースタジオ
Cette photo montre une cuisine ouverte linéaire moderne en bois brun de taille moyenne avec un placard à porte plane, un plan de travail en inox, une péninsule, un évier intégré, une crédence blanche, un électroménager blanc et un sol en ardoise.
Cette photo montre une cuisine ouverte linéaire moderne en bois brun de taille moyenne avec un placard à porte plane, un plan de travail en inox, une péninsule, un évier intégré, une crédence blanche, un électroménager blanc et un sol en ardoise.
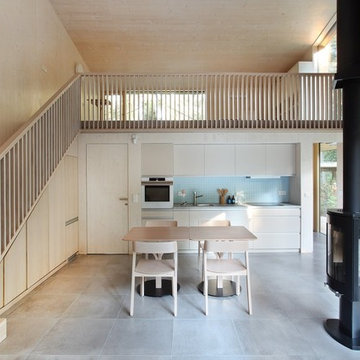
Exemple d'une petite cuisine américaine linéaire tendance en bois clair avec un évier 1 bac, un placard à porte plane, une crédence bleue, une crédence en carreau de porcelaine, un électroménager blanc, un sol en ardoise et aucun îlot.
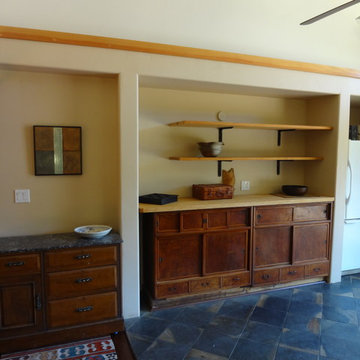
Aménagement d'une cuisine asiatique en L et bois brun fermée et de taille moyenne avec un plan de travail en granite, un électroménager blanc, un sol en ardoise et aucun îlot.
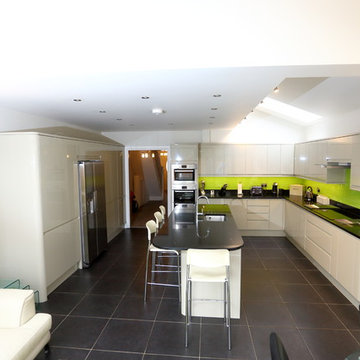
We had to be careful on this project because our client cuts Kevin's hair! They had already had the loft conversion carried out by a loft conversion company but were looking for someone to build the extension. When presented with the plans, Kevin was horrified to see what a terrible use of space there was and immediately persuaded the clients to pay for a session with a fantastic local architect, who massively improved the scheme with the movement of a few walls. For this project Kevin had to "invent" fixed panes of roof lights complete with self-designed and installed gutter system as the extremely expensive fixed lights the architect had required were uneconomical based on the project value. In keeping with refusing to use artificial roof slates, the ground floor extension is fully slated and has a seamless aluminium gutter fitted for a very clean appearance. Using our in-house brick matching expert Robert, we were able to almost identically match the bricks and, if you look at the loft conversion, you will see what happens when you don't pay attention to detail like this. Inside we fitted a brand new kitchen over underfloor heating and a utility room with a downstairs wc, but the most striking feature can be seen in the photos and this is the 6-pane bi-fold door system. Once again, we were blessed with a client with good taste in design and everything she has chosen hugely complements the excellent building work.
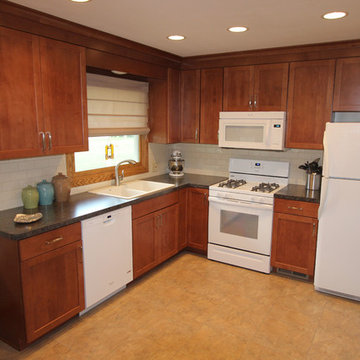
In this kitchen we removed the existing soffits and opened up the room by removing the peninsula and installed new Waypoint Living Spaces 630S door style, full overlay Maple cabinets with Cognac stain with crown molding up to the ceiling. Richilieu brushed nickel transitional metal pulls were installed on the cabinets. Wilsonart Bronzed Fusion laminate countertops were installed with a Blanco diamond equal bowl sink in biscuit color with Moen Arbor single handle pullout faucet in spot resistant stainless steel finish. The backsplash is 3x6 Rittehnhouse glazed wall tile in almond color installed in a subway pattern. On the floor is Permastone 16x16 groutfit tile in Indian Slate dune.
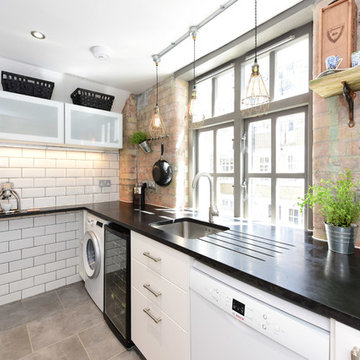
Cette photo montre une petite cuisine industrielle avec un évier encastré, un placard à porte plane, des portes de placard blanches, un électroménager blanc, un sol en ardoise, aucun îlot et un sol gris.
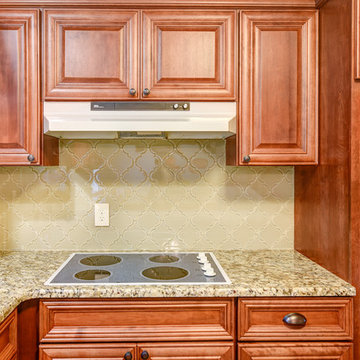
Traditional style in a birch with stain. Glass lantern backsplash
Designed by Sticks 2 Stones Cabinetry
Lori Douthat @ downtoearthphotography
Cette image montre une cuisine américaine traditionnelle en U et bois brun de taille moyenne avec un évier encastré, un placard avec porte à panneau surélevé, un plan de travail en granite, une crédence beige, une crédence en carreau de porcelaine, un électroménager blanc, un sol en ardoise et une péninsule.
Cette image montre une cuisine américaine traditionnelle en U et bois brun de taille moyenne avec un évier encastré, un placard avec porte à panneau surélevé, un plan de travail en granite, une crédence beige, une crédence en carreau de porcelaine, un électroménager blanc, un sol en ardoise et une péninsule.
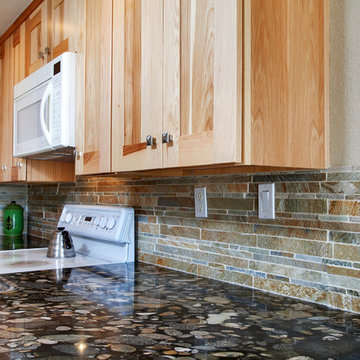
Cette photo montre une cuisine américaine montagne en U et bois clair de taille moyenne avec un évier encastré, un placard à porte shaker, un plan de travail en granite, une crédence beige, une crédence en mosaïque, un électroménager blanc, un sol en ardoise et une péninsule.
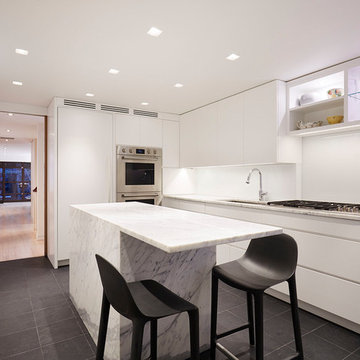
A dine-in kitchen, with flat white cabinetry and calacatta marble accents.
photos by: Jody Kivort
Cette photo montre une cuisine tendance en U fermée et de taille moyenne avec un évier encastré, un placard à porte plane, des portes de placard blanches, plan de travail en marbre, une crédence blanche, un électroménager blanc, îlot, un sol noir, une crédence en dalle de pierre, un sol en ardoise et un plan de travail blanc.
Cette photo montre une cuisine tendance en U fermée et de taille moyenne avec un évier encastré, un placard à porte plane, des portes de placard blanches, plan de travail en marbre, une crédence blanche, un électroménager blanc, îlot, un sol noir, une crédence en dalle de pierre, un sol en ardoise et un plan de travail blanc.
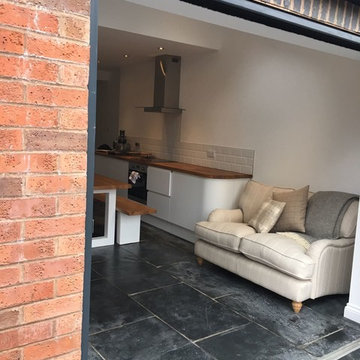
Cette image montre une cuisine américaine parallèle design de taille moyenne avec un évier intégré, un placard à porte plane, des portes de placard blanches, un plan de travail en bois, une crédence blanche, une crédence en céramique, un électroménager blanc, un sol en ardoise et aucun îlot.
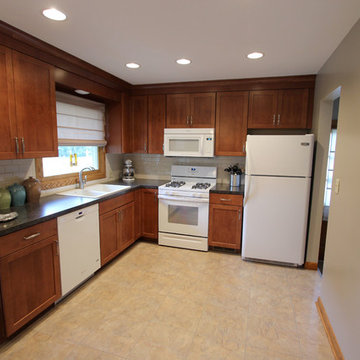
In this kitchen we removed the existing soffits and opened up the room by removing the peninsula and installed new Waypoint Living Spaces 630S door style, full overlay Maple cabinets with Cognac stain with crown molding up to the ceiling. Richilieu brushed nickel transitional metal pulls were installed on the cabinets. Wilsonart Bronzed Fusion laminate countertops were installed with a Blanco diamond equal bowl sink in biscuit color with Moen Arbor single handle pullout faucet in spot resistant stainless steel finish. The backsplash is 3x6 Rittehnhouse glazed wall tile in almond color installed in a subway pattern. On the floor is Permastone 16x16 groutfit tile in Indian Slate dune.
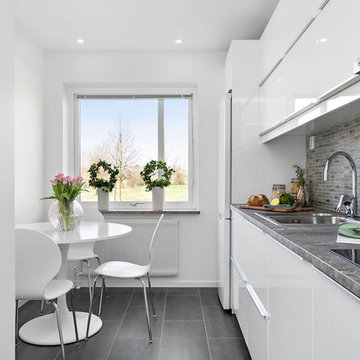
Aménagement d'une cuisine américaine linéaire scandinave avec un évier 2 bacs, un placard à porte plane, des portes de placard blanches, un plan de travail en granite, une crédence grise, un électroménager blanc, un sol en ardoise et aucun îlot.
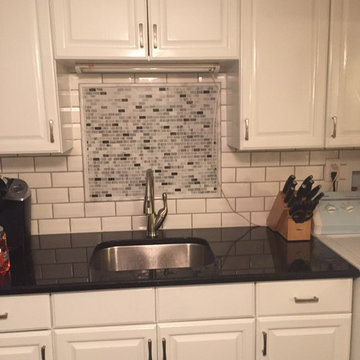
Idée de décoration pour une petite cuisine parallèle tradition fermée avec un évier encastré, un placard avec porte à panneau encastré, des portes de placard blanches, un plan de travail en granite, une crédence blanche, une crédence en céramique, un électroménager blanc, un sol en ardoise et aucun îlot.
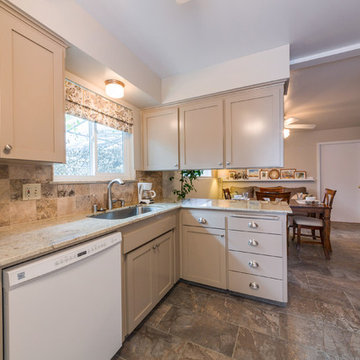
http://terryorourke.com/
Aménagement d'une petite cuisine classique avec un évier encastré, un placard à porte shaker, un plan de travail en granite, une crédence multicolore, une crédence en carrelage de pierre, un électroménager blanc et un sol en ardoise.
Aménagement d'une petite cuisine classique avec un évier encastré, un placard à porte shaker, un plan de travail en granite, une crédence multicolore, une crédence en carrelage de pierre, un électroménager blanc et un sol en ardoise.
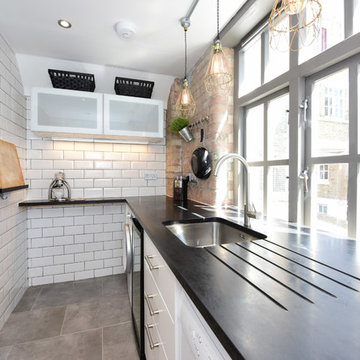
Inspiration pour une petite cuisine urbaine avec un évier encastré, un placard à porte plane, des portes de placard blanches, un électroménager blanc, un sol en ardoise, aucun îlot et un sol gris.
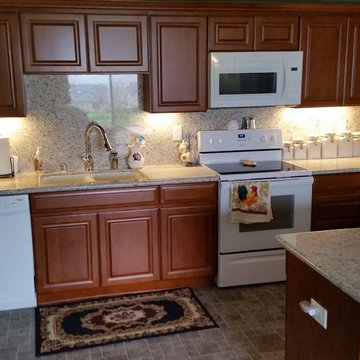
Cette image montre une cuisine ouverte traditionnelle en L et bois brun de taille moyenne avec un évier encastré, un placard avec porte à panneau surélevé, un plan de travail en granite, une crédence blanche, une crédence en dalle de pierre, un électroménager blanc, un sol en ardoise, une péninsule et un sol gris.
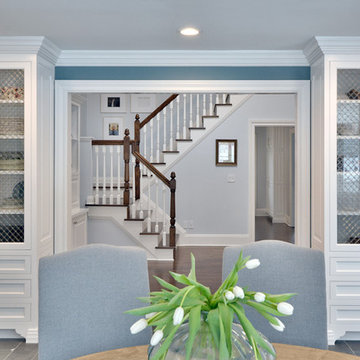
Tray ceiling detail in this open circular breakfast room. Round dining table with reclaimed wood table top and blue upholstered dining chairs. Textured white wall tile used on accent wall with fireplace. Glass door display cabinets on both sides of opening.
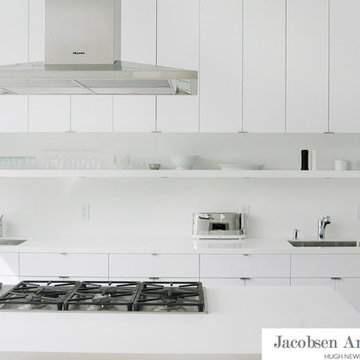
Exemple d'une cuisine ouverte tendance en L de taille moyenne avec un évier encastré, un placard à porte plane, des portes de placard blanches, un plan de travail en surface solide, une crédence blanche, un électroménager blanc et un sol en ardoise.
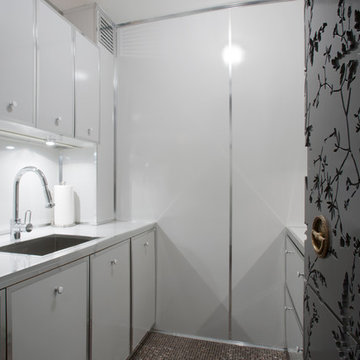
A one-bedroom one-bath with high ceilings, custom storage and a working fireplace in an eight-unit mansion with an elevator just off Fifth Avenue, near the Metropolitan Museum of Art © Linda Jaquez
Idées déco de cuisines avec un électroménager blanc et un sol en ardoise
7