Idées déco de cuisines avec un électroménager blanc
Trier par :
Budget
Trier par:Populaires du jour
41 - 60 sur 6 759 photos
1 sur 3
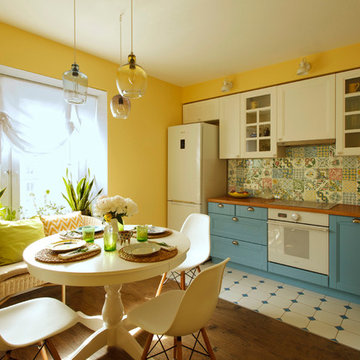
Катя Чистова, Дмитрий Чистов
Aménagement d'une cuisine américaine classique en L de taille moyenne avec un placard avec porte à panneau encastré, des portes de placard blanches, une crédence multicolore, une crédence en carreau de porcelaine, aucun îlot, un évier posé et un électroménager blanc.
Aménagement d'une cuisine américaine classique en L de taille moyenne avec un placard avec porte à panneau encastré, des portes de placard blanches, une crédence multicolore, une crédence en carreau de porcelaine, aucun îlot, un évier posé et un électroménager blanc.
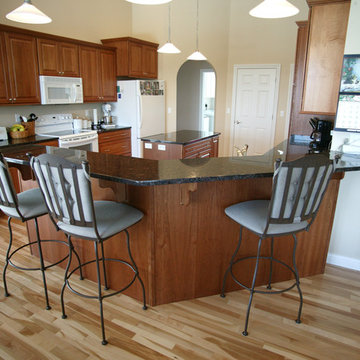
Idées déco pour une cuisine américaine contemporaine en U et bois brun de taille moyenne avec un placard avec porte à panneau surélevé, un plan de travail en granite, un électroménager blanc, parquet clair, une péninsule, un évier encastré et un sol beige.
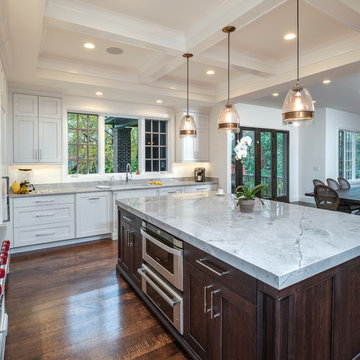
phoenix photographic
Idée de décoration pour une grande cuisine américaine tradition en L avec un évier encastré, un placard à porte shaker, des portes de placard blanches, un plan de travail en quartz modifié, une crédence grise, une crédence en dalle de pierre, un électroménager blanc, un sol en bois brun et îlot.
Idée de décoration pour une grande cuisine américaine tradition en L avec un évier encastré, un placard à porte shaker, des portes de placard blanches, un plan de travail en quartz modifié, une crédence grise, une crédence en dalle de pierre, un électroménager blanc, un sol en bois brun et îlot.
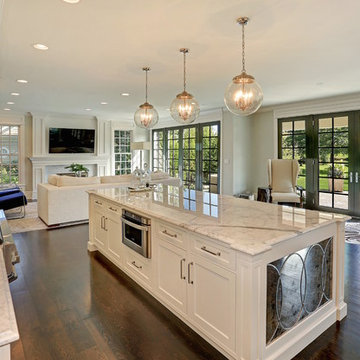
Traditional kitchen with white granite countertops and white cabinetry. Also has paneled appliances, bowl pendant lighting, antique mirror panels, and crown molding

Réalisation d'une grande cuisine américaine champêtre en L avec un évier 2 bacs, un placard avec porte à panneau surélevé, des portes de placard blanches, un plan de travail en stéatite, une crédence verte, une crédence en dalle de pierre, un électroménager blanc, un sol en bois brun et îlot.

Built in the 1920's, this home's kitchen was small and in desperate need of a re-do (see before pics!!). Load bearing walls prevented us from opening up the space entirely, so a compromise was made to open up a pass thru to their back entry room. The result was more than the homeowner's could have dreamed of. The extra light, space and kitchen storage turned a once dingy kitchen in to the kitchen of their dreams.
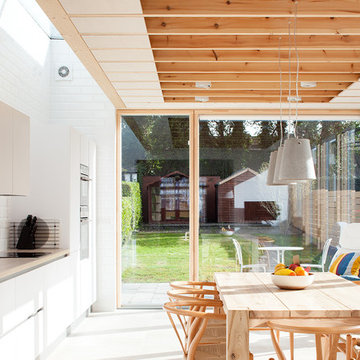
Alice Clancy
Inspiration pour une cuisine américaine linéaire design de taille moyenne avec un évier posé, un placard à porte plane, des portes de placard blanches, un plan de travail en stratifié, une crédence blanche, une crédence en céramique, un électroménager blanc, un sol en carrelage de porcelaine et aucun îlot.
Inspiration pour une cuisine américaine linéaire design de taille moyenne avec un évier posé, un placard à porte plane, des portes de placard blanches, un plan de travail en stratifié, une crédence blanche, une crédence en céramique, un électroménager blanc, un sol en carrelage de porcelaine et aucun îlot.
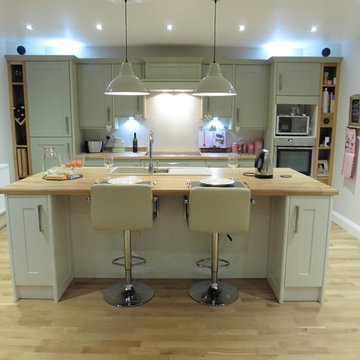
Jason Fry
Réalisation d'une grande cuisine américaine linéaire tradition avec un évier 2 bacs, un placard à porte shaker, des portes de placards vertess, un plan de travail en bois, une crédence grise, un électroménager blanc, un sol en bois brun et îlot.
Réalisation d'une grande cuisine américaine linéaire tradition avec un évier 2 bacs, un placard à porte shaker, des portes de placards vertess, un plan de travail en bois, une crédence grise, un électroménager blanc, un sol en bois brun et îlot.
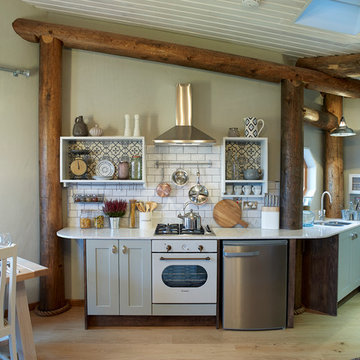
Idées déco pour une petite cuisine linéaire montagne avec un évier encastré, un placard à porte shaker, des portes de placard grises, une crédence blanche, une crédence en carrelage métro, un électroménager blanc, un sol en bois brun et aucun îlot.

A lack of counter top space, and the original layout which included an exterior door, and wall separating the dinning room and kitchen, really demanded a new design and complete update. The doorway to the exterior (which is where the triple windows are currently located) took up valuable work space in the kitchen. A wall separated the dinning and kitchen area. The wall was removed and the room was opened up for a space that was much better for entertaining and human interaction. Otherwise, whoever was cooking was walled off from the rest of the house. The medium toned natural birch cabinetry along with the lighter maple floors created an open, warm and inviting room.
Mike Kaskel Photography.
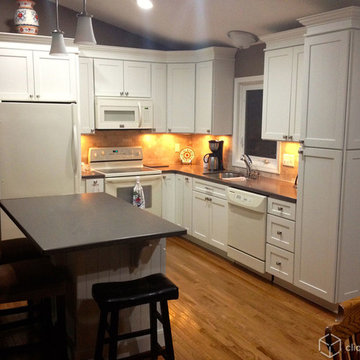
Classic and simple, this white kitchen has a quaint island and everything a family needs.
Aménagement d'une cuisine contemporaine avec un électroménager blanc.
Aménagement d'une cuisine contemporaine avec un électroménager blanc.
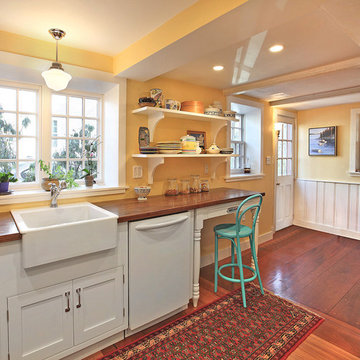
A new double casement window replaced the old smaller window to allow more light into the space. The window is a true simulated divided light window to keep the look and feel of the original style of the house. It was custom made to replicate the existing six over six double hung windows. The window casing is angled to add an architectural detail and allow for more light. In front of it is the farmhouse sink with school house pendent light.
Eric Luciano Photographer
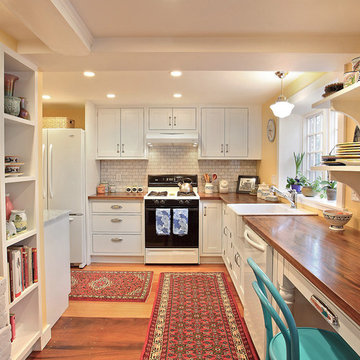
Eric Luciano Photographer
Aménagement d'une cuisine classique en L fermée avec un évier de ferme, un électroménager blanc, un plan de travail en bois, des portes de placard blanches, une crédence blanche et une crédence en carrelage métro.
Aménagement d'une cuisine classique en L fermée avec un évier de ferme, un électroménager blanc, un plan de travail en bois, des portes de placard blanches, une crédence blanche et une crédence en carrelage métro.
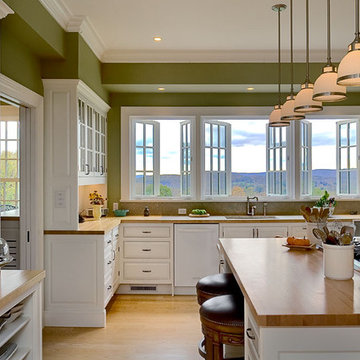
Rob Karosis, Photographer
Idée de décoration pour une cuisine américaine tradition avec un placard à porte vitrée, des portes de placard blanches, un plan de travail en bois, un électroménager blanc, un évier encastré et une crédence blanche.
Idée de décoration pour une cuisine américaine tradition avec un placard à porte vitrée, des portes de placard blanches, un plan de travail en bois, un électroménager blanc, un évier encastré et une crédence blanche.
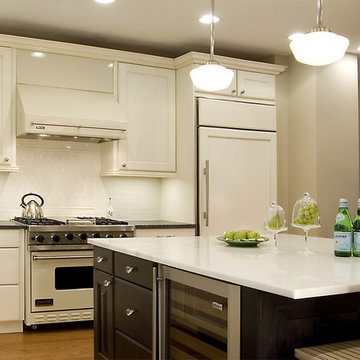
Cette image montre une cuisine traditionnelle en L avec un placard avec porte à panneau encastré, des portes de placard blanches, plan de travail en marbre, une crédence blanche et un électroménager blanc.

Photo Credit - Darin Holiday w/ Electric Films
Designer white custom inset kitchen cabinets
Select walnut island
Kitchen remodel
Kitchen design: Brandon Fitzmorris w/ Greenbrook Design - Shelby, NC

Backsplash: Arvinfova grey porcelain mosaic.
Countertops Cambria: Ella
Kohler: K3821-4-NA SS sink
Faucet: Grohe G30211DC0
Custom kitchen Cabinets: Mission with beveled inside profile, square outside profile
Flooring: Luxury vinyl plank Gravity “Rocky”
Paint: Hirshfields “Deep lagoon #68
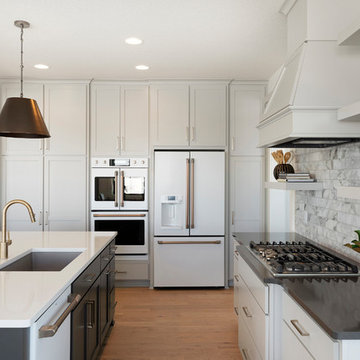
Spacecrafting
Cette image montre une cuisine traditionnelle avec un évier encastré, un plan de travail en quartz, une crédence en carrelage métro, un électroménager blanc, parquet clair et îlot.
Cette image montre une cuisine traditionnelle avec un évier encastré, un plan de travail en quartz, une crédence en carrelage métro, un électroménager blanc, parquet clair et îlot.
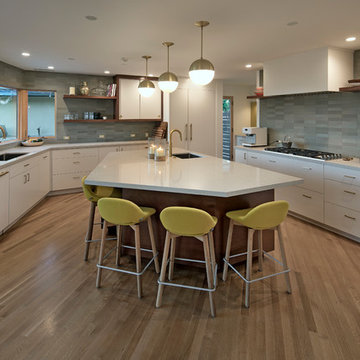
Cette photo montre une cuisine rétro en U avec un évier encastré, un placard à porte plane, des portes de placard blanches, une crédence grise, un électroménager blanc, un sol en bois brun, îlot, un sol marron et un plan de travail blanc.

Réalisation d'une cuisine marine en L de taille moyenne et fermée avec un évier de ferme, des portes de placard blanches, une crédence blanche, un électroménager blanc, parquet foncé, îlot, un sol marron, un plan de travail beige, un plan de travail en granite, une crédence en céramique, un placard avec porte à panneau encastré et fenêtre au-dessus de l'évier.
Idées déco de cuisines avec un électroménager blanc
3