Idées déco de cuisines avec un électroménager de couleur et aucun îlot
Trier par :
Budget
Trier par:Populaires du jour
101 - 120 sur 1 654 photos
1 sur 3
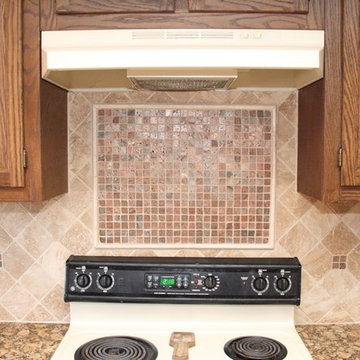
Renovate Paint and Design
Réalisation d'une cuisine tradition en bois brun et L de taille moyenne et fermée avec un plan de travail en granite, une crédence beige, une crédence en céramique, un évier encastré, un placard avec porte à panneau surélevé, un électroménager de couleur et aucun îlot.
Réalisation d'une cuisine tradition en bois brun et L de taille moyenne et fermée avec un plan de travail en granite, une crédence beige, une crédence en céramique, un évier encastré, un placard avec porte à panneau surélevé, un électroménager de couleur et aucun îlot.

Walk-in pantry featuring open shelves and pull-out wicker baskets, which add a practical as well as decorative element to this cosy family kitchen. The Porcelain-painted units and shelves have black nickel handles and knobs and the worktops are made of solid oak.
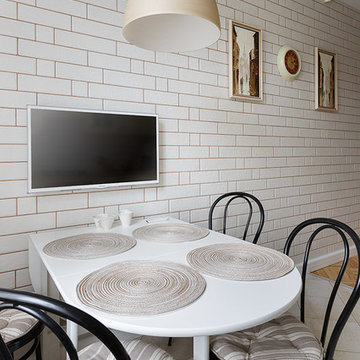
Иван Сорокин
Aménagement d'une petite cuisine classique en L fermée avec un évier posé, un placard avec porte à panneau surélevé, des portes de placard beiges, un plan de travail en surface solide, une crédence blanche, une crédence en céramique, un électroménager de couleur, un sol en carrelage de porcelaine, aucun îlot, un sol beige et un plan de travail marron.
Aménagement d'une petite cuisine classique en L fermée avec un évier posé, un placard avec porte à panneau surélevé, des portes de placard beiges, un plan de travail en surface solide, une crédence blanche, une crédence en céramique, un électroménager de couleur, un sol en carrelage de porcelaine, aucun îlot, un sol beige et un plan de travail marron.

Idée de décoration pour une cuisine ouverte tradition en L de taille moyenne avec un évier encastré, un placard à porte shaker, des portes de placard jaunes, un plan de travail en stéatite, une crédence blanche, une crédence en bois, un électroménager de couleur, parquet clair, aucun îlot, un sol marron, plan de travail noir et un plafond décaissé.
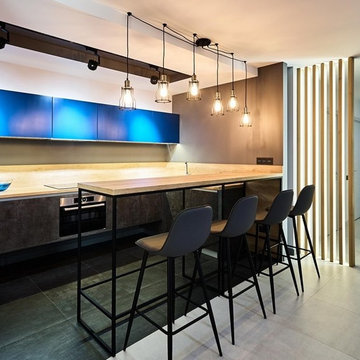
Подвесные нижние и невысокие верхние ящики делают кухню лёгкой .
Aménagement d'une petite cuisine américaine industrielle en L avec un évier posé, un placard à porte plane, des portes de placard noires, un plan de travail en stratifié, une crédence en bois, un électroménager de couleur, un sol en carrelage de porcelaine et aucun îlot.
Aménagement d'une petite cuisine américaine industrielle en L avec un évier posé, un placard à porte plane, des portes de placard noires, un plan de travail en stratifié, une crédence en bois, un électroménager de couleur, un sol en carrelage de porcelaine et aucun îlot.
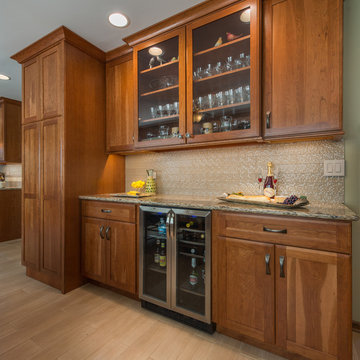
Large kitchen/dining area to accommodate large family and holiday entertaining. Cherry cabinets with Cambria quartz countertops. Mixed oversized glass and ceramic subway tile in working area. Oversized glass subway tile in complimentary color in buffet area, which has a beverage refrigerator and double wide glass cabinets. Large Pantry turned on its side to open towards working area instead of interfering with dining area. Extra large window with stained glass pendants. Porcelain wood-look tile for low maintenance in this active kitchen. Ted Glasoe
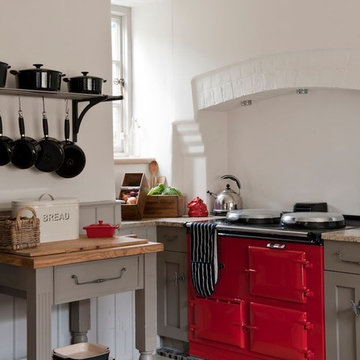
Inspiration pour une cuisine américaine rustique en L et bois brun de taille moyenne avec un évier de ferme, un placard à porte plane, un plan de travail en bois, une crédence blanche, un électroménager de couleur, parquet clair et aucun îlot.

Sophie Loubaton
Cette photo montre une cuisine chic en L fermée avec des portes de placard blanches, un plan de travail en bois, une crédence bleue, une crédence en céramique, un électroménager de couleur, un sol en carrelage de céramique, un sol bleu, un évier de ferme, un placard à porte shaker, aucun îlot, un plan de travail beige et fenêtre au-dessus de l'évier.
Cette photo montre une cuisine chic en L fermée avec des portes de placard blanches, un plan de travail en bois, une crédence bleue, une crédence en céramique, un électroménager de couleur, un sol en carrelage de céramique, un sol bleu, un évier de ferme, un placard à porte shaker, aucun îlot, un plan de travail beige et fenêtre au-dessus de l'évier.

A tiny waterfront house in Kennebunkport, Maine.
Photos by James R. Salomon
Inspiration pour une petite cuisine ouverte linéaire marine en bois brun avec un évier encastré, un électroménager de couleur, un sol en bois brun, un plan de travail blanc, un placard sans porte, aucun îlot et papier peint.
Inspiration pour une petite cuisine ouverte linéaire marine en bois brun avec un évier encastré, un électroménager de couleur, un sol en bois brun, un plan de travail blanc, un placard sans porte, aucun îlot et papier peint.

This was a fun re-model with a fun-loving homeowner. Know locally as 'the 50's guy' the homeowner wanted his kitchen to reflect his passion for that decade. Using Northstar appliances from Elmira Stove Works was just the beginning. We complemented the bright red of the appliances with white cabinets and black counters. The homeowner then added the yellow walls and detailed tile work to finish it off. San Luis Kitchen Co.
photo: James DeBrauwere

Wellborn Premier Prairie Maple Shaker Doors, Bleu Color, Amerock Satin Brass Bar Pulls, Delta Satin Brass Touch Faucet, Kraus Deep Undermount Sik, Gray Quartz Countertops, GE Profile Slate Gray Matte Finish Appliances, Brushed Gold Light Fixtures, Floor & Decor Printed Porcelain Tiles w/ Vintage Details, Floating Stained Shelves for Coffee Bar, Neptune Synergy Mixed Width Water Proof San Marcos Color Vinyl Snap Down Plank Flooring, Brushed Nickel Outlet Covers, Zline Drop in 30" Cooktop, Rev-a-Shelf Lazy Susan, Double Super Trash Pullout, & Spice Rack, this little Galley has it ALL!

The original floor plan of the kitchen changed very little, with the exception of centering the range to get some landing space on either side.
Schweitzer Creative

SKP Design has completed a frame up renovation of a 1956 Spartan Imperial Mansion. We combined historic elements, modern elements and industrial touches to reimagine this vintage camper which is now the showroom for our new line of business called Ready To Roll.
http://www.skpdesign.com/spartan-imperial-mansion
You'll see a spectrum of materials, from high end Lumicor translucent door panels to curtains from Walmart. We invested in commercial LVT wood plank flooring which needs to perform and last 20+ years but saved on decor items that we might want to change in a few years. Other materials include a corrugated galvanized ceiling, stained wall paneling, and a contemporary spacious IKEA kitchen. Vintage finds include an orange chenille bedspread from the Netherlands, an antique typewriter cart from Katydid's in South Haven, a 1950's Westinghouse refrigerator and the original Spartan serial number tag displayed on the wall inside.
Photography: Casey Spring
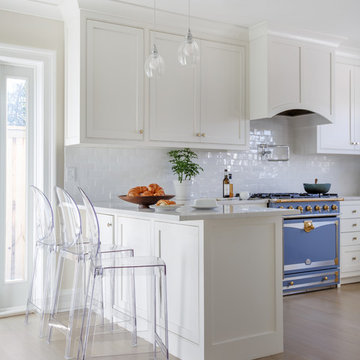
Cette photo montre une cuisine bord de mer en U de taille moyenne avec un évier de ferme, un placard à porte affleurante, des portes de placard blanches, plan de travail en marbre, une crédence blanche, une crédence en carrelage métro, un électroménager de couleur, parquet clair, aucun îlot et un sol beige.

Nantucket Architectural Photography
Inspiration pour une cuisine marine en U avec un évier de ferme, un placard avec porte à panneau encastré, des portes de placard blanches, une crédence blanche, une crédence en carrelage métro, un électroménager de couleur, parquet clair et aucun îlot.
Inspiration pour une cuisine marine en U avec un évier de ferme, un placard avec porte à panneau encastré, des portes de placard blanches, une crédence blanche, une crédence en carrelage métro, un électroménager de couleur, parquet clair et aucun îlot.
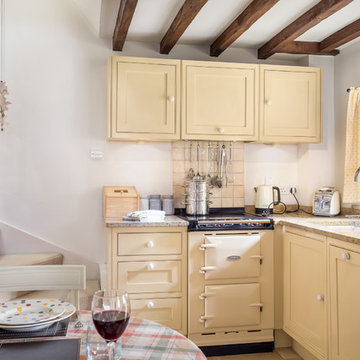
Oliver Grahame Photography - shot for Character Cottages.
This is a 1 bedroom cottage to rent in Upper Oddington that sleeps 2.
For more info see - www.character-cottages.co.uk/all-properties/cotswolds-all/rose-end-cottage
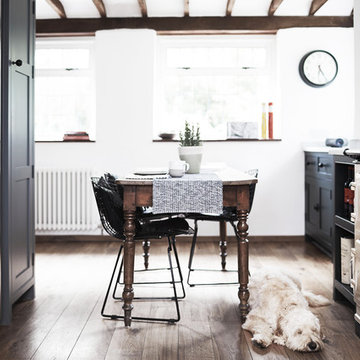
Our first project for this thatched cottage (approx age: 250 years old) was a challenging one. Although the property is old, the owners wanted a environment full of all modern conveniences, including an electric Aga. It was a full renovation of the kitchen, including space planning to create an easy-to-use family kitchen with lots of storage, overseeing the removal of the old kitchen and the installation of the handmade shaker kitchen, sourcing all the ironmongery, lighting and appliances and having the polished marble work surface installed.
Ph: Paul Stubberfield
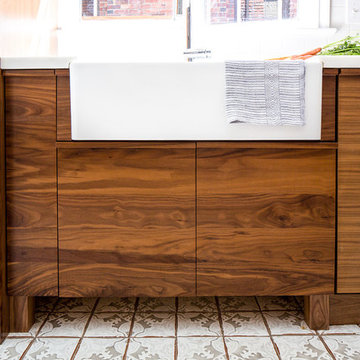
Designed by Distinctive Kitchens Seattle.
For the Admiral Tudor kitchen, we wanted a rich, textured feel with exquisite detail and carefully considered construction. The custom walnut cabinetry plays beautifully with the Lacanche range in Armor, and the simple backsplash allows the calacatta marble countertop to take top billing The end result is one of the most unique, gorgeous and functional kitchens we've ever designed.
Photo by Wynne Earle Photography

Idée de décoration pour une grande cuisine américaine victorienne en L avec un évier de ferme, un placard avec porte à panneau surélevé, des portes de placard blanches, parquet foncé, un plan de travail en onyx, une crédence multicolore, une crédence en mosaïque, un électroménager de couleur, aucun îlot et un sol marron.
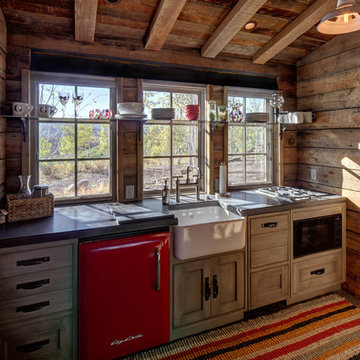
Cette photo montre une petite cuisine linéaire montagne en bois brun fermée avec un évier de ferme, un électroménager de couleur, un sol en bois brun et aucun îlot.
Idées déco de cuisines avec un électroménager de couleur et aucun îlot
6