Idées déco de cuisines avec un électroménager de couleur et aucun îlot
Trier par :
Budget
Trier par:Populaires du jour
141 - 160 sur 1 654 photos
1 sur 3

Aménagement d'une cuisine ouverte éclectique en L de taille moyenne avec un évier encastré, un placard à porte shaker, des portes de placard jaunes, un plan de travail en stéatite, une crédence noire, une crédence en bois, un électroménager de couleur, parquet clair, aucun îlot, un sol marron, plan de travail noir et un plafond décaissé.
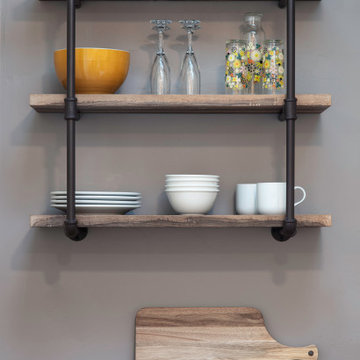
Aménagement d'une petite cuisine ouverte classique en U avec un évier encastré, un placard sans porte, un plan de travail en bois, un électroménager de couleur, aucun îlot, un sol gris, un plan de travail marron et un plafond voûté.
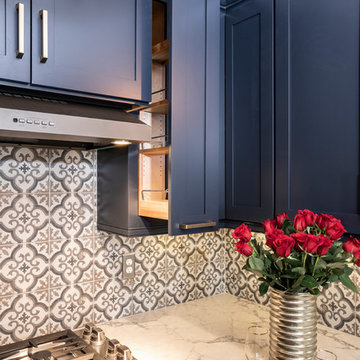
Wellborn Premier Prairie Maple Shaker Doors, Bleu Color, Amerock Satin Brass Bar Pulls, Delta Satin Brass Touch Faucet, Kraus Deep Undermount Sik, Gray Quartz Countertops, GE Profile Slate Gray Matte Finish Appliances, Brushed Gold Light Fixtures, Floor & Decor Printed Porcelain Tiles w/ Vintage Details, Floating Stained Shelves for Coffee Bar, Neptune Synergy Mixed Width Water Proof San Marcos Color Vinyl Snap Down Plank Flooring, Brushed Nickel Outlet Covers, Zline Drop in 30" Cooktop, Rev-a-Shelf Lazy Susan, Double Super Trash Pullout, & Spice Rack, this little Galley has it ALL!

Andrea Cipriani Mecchi: photo
Cette image montre une cuisine bohème en L de taille moyenne avec un évier de ferme, des portes de placard turquoises, un plan de travail en quartz modifié, une crédence blanche, une crédence en céramique, un électroménager de couleur, parquet en bambou, aucun îlot, un plan de travail gris, un placard à porte shaker et un sol marron.
Cette image montre une cuisine bohème en L de taille moyenne avec un évier de ferme, des portes de placard turquoises, un plan de travail en quartz modifié, une crédence blanche, une crédence en céramique, un électroménager de couleur, parquet en bambou, aucun îlot, un plan de travail gris, un placard à porte shaker et un sol marron.
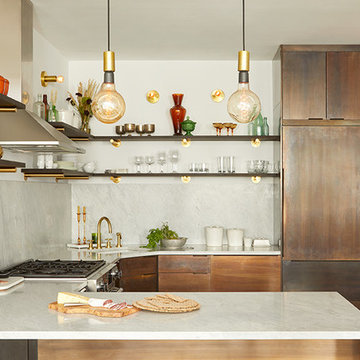
Photos by Emily Gilbert
Cette photo montre une petite cuisine américaine scandinave en U et bois brun avec un évier encastré, un placard à porte plane, plan de travail en marbre, une crédence blanche, une crédence en marbre, un électroménager de couleur, aucun îlot, parquet foncé et un sol marron.
Cette photo montre une petite cuisine américaine scandinave en U et bois brun avec un évier encastré, un placard à porte plane, plan de travail en marbre, une crédence blanche, une crédence en marbre, un électroménager de couleur, aucun îlot, parquet foncé et un sol marron.
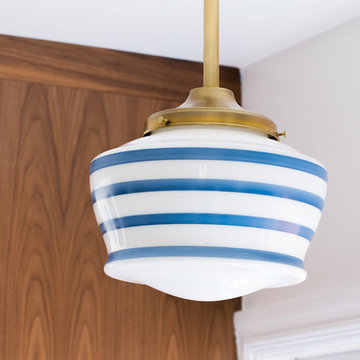
Designed by Distinctive Kitchens Seattle.
For the Admiral Tudor kitchen, we wanted a rich, textured feel with exquisite detail and carefully considered construction. The custom walnut cabinetry plays beautifully with the Lacanche range in Armor, and the simple backsplash allows the calacatta marble countertop to take top billing The end result is one of the most unique, gorgeous and functional kitchens we've ever designed.
Photo by Wynne Earle Photography
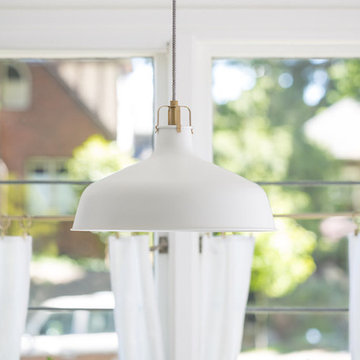
Designed by Distinctive Kitchens Seattle.
For the Admiral Tudor kitchen's adjacent nook, we wanted the space to feel bright, cheerful and happy. We went with a light neutral palette accented by indigo blue. Brass accents keep things on-trend.
Photos by Wynne Earle Photography
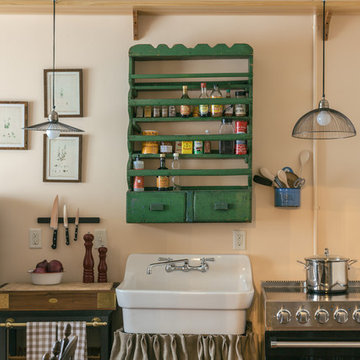
Idées déco pour une cuisine linéaire romantique avec aucun îlot, un évier de ferme, des portes de placards vertess et un électroménager de couleur.
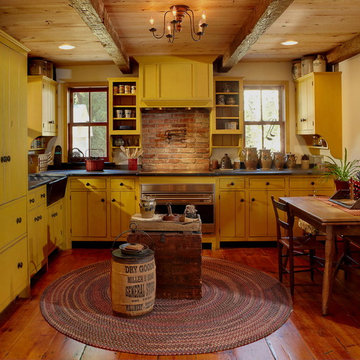
This custom kitchen includes cabinetry crafted in the "primitive" style. State of the art appliances are hidden behind cabinet panels, giving the kitchen an authentic period look.
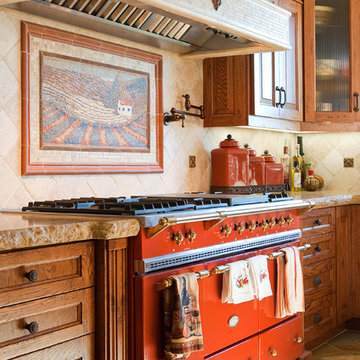
Réalisation d'une cuisine méditerranéenne en bois brun fermée et de taille moyenne avec un placard avec porte à panneau encastré, un électroménager de couleur, un plan de travail en granite, une crédence beige, une crédence en carrelage de pierre, un sol en carrelage de porcelaine et aucun îlot.
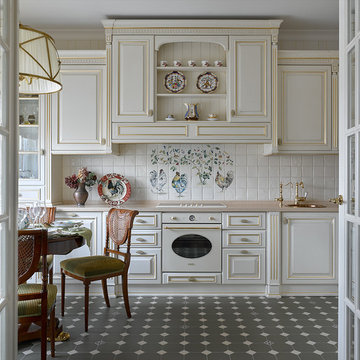
Сергей Ананьев
Exemple d'une cuisine américaine chic de taille moyenne avec un évier posé, un placard avec porte à panneau surélevé, aucun îlot, des portes de placard beiges, une crédence multicolore, un électroménager de couleur et un sol multicolore.
Exemple d'une cuisine américaine chic de taille moyenne avec un évier posé, un placard avec porte à panneau surélevé, aucun îlot, des portes de placard beiges, une crédence multicolore, un électroménager de couleur et un sol multicolore.
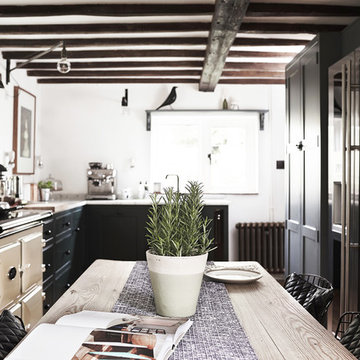
Our first project for this thatched cottage (approx age: 250 years old) was a challenging one. Although the property is old, the owners wanted an environment full of all modern conveniences, including an electric Aga. It was a full renovation of the kitchen, including space planning to create an easy-to-use family kitchen with lots of storage, overseeing the removal of the old kitchen and the installation of the handmade shaker kitchen, sourcing all the ironmongery, lighting and appliances and having the polished marble work surface installed.
Ph: Paul Stubberfield
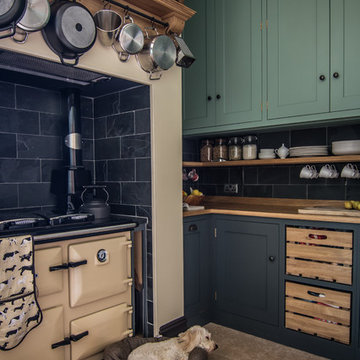
Tall oak wall cabinets painted in Farrow & Ball Chappell Green sit in this impressive converted chapel. Base cabinets contrast perfectly in Farrow & Ball Down Pipe. Oak worktops and shelving attached to slate wall tiles marry perfectly with the limestone flooring. The Rayburn range has tray slots built on the side. Toffee the dog enjoys the warmth while Steve the antlers watches over.

Creative take on regency styling with bold stripes, orange accents and bold graphics.
Photo credit: Alex Armitstead
Inspiration pour une petite cuisine parallèle bohème fermée avec un évier posé, un placard à porte plane, des portes de placard blanches, un plan de travail en bois, une crédence blanche, une crédence en carrelage métro, un électroménager de couleur, parquet peint et aucun îlot.
Inspiration pour une petite cuisine parallèle bohème fermée avec un évier posé, un placard à porte plane, des portes de placard blanches, un plan de travail en bois, une crédence blanche, une crédence en carrelage métro, un électroménager de couleur, parquet peint et aucun îlot.

Wellborn Premier Prairie Maple Shaker Doors, Bleu Color, Amerock Satin Brass Bar Pulls, Delta Satin Brass Touch Faucet, Kraus Deep Undermount Sik, Gray Quartz Countertops, GE Profile Slate Gray Matte Finish Appliances, Brushed Gold Light Fixtures, Floor & Decor Printed Porcelain Tiles w/ Vintage Details, Floating Stained Shelves for Coffee Bar, Neptune Synergy Mixed Width Water Proof San Marcos Color Vinyl Snap Down Plank Flooring, Brushed Nickel Outlet Covers, Zline Drop in 30" Cooktop, Rev-a-Shelf Lazy Susan, Double Super Trash Pullout, & Spice Rack, this little Galley has it ALL!

When refurbishing, the goal was clearly defined: plenty of room for the whole family with children, in a beautiful kitchen designed and manufactured locally in Denmark. The owners like to simply contemplate their kitchen from their office space in the corner of the room, or from the couch in the next room. “We love to admire the kitchen and consider it a piece of furniture in and of itself as well as a tool for daily cooking."
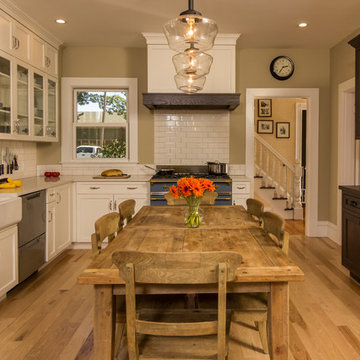
Adam Donati, Nectar Digital Media
Aménagement d'une cuisine américaine classique en L de taille moyenne avec un évier de ferme, un placard avec porte à panneau encastré, des portes de placard blanches, une crédence en céramique, un électroménager de couleur, un sol en bois brun et aucun îlot.
Aménagement d'une cuisine américaine classique en L de taille moyenne avec un évier de ferme, un placard avec porte à panneau encastré, des portes de placard blanches, une crédence en céramique, un électroménager de couleur, un sol en bois brun et aucun îlot.
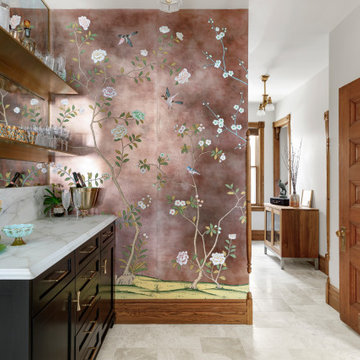
Glamourous dry bar with tall Lincoln marble backsplash and vintage mirror. Flanked by custom deGournay wall mural.
Réalisation d'une grande cuisine américaine parallèle victorienne avec un évier encastré, un placard à porte shaker, des portes de placard noires, plan de travail en marbre, une crédence blanche, une crédence en carrelage métro, un électroménager de couleur, un sol en marbre, aucun îlot, un sol beige et un plan de travail blanc.
Réalisation d'une grande cuisine américaine parallèle victorienne avec un évier encastré, un placard à porte shaker, des portes de placard noires, plan de travail en marbre, une crédence blanche, une crédence en carrelage métro, un électroménager de couleur, un sol en marbre, aucun îlot, un sol beige et un plan de travail blanc.
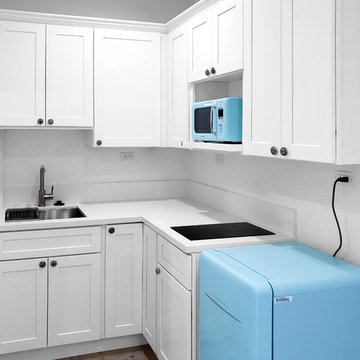
On a hillside property in Santa Monica hidden behind trees stands our brand new constructed from the grounds up guest unit. This unit is only 300sq. but the layout makes it feel as large as a small apartment.
Vaulted 12' ceilings and lots of natural light makes the space feel light and airy.
A small kitchenette gives you all you would need for cooking something for yourself, notice the baby blue color of the appliances contrasting against the clean white cabinets and counter top.
The wood flooring give warmth to the neutral white colored walls and ceilings.
A nice sized bathroom bosting a 3'x3' shower with a corner double door entrance with all the high quality finishes you would expect in a master bathroom.
The exterior of the unit was perfectly matched to the existing main house.
These ADU (accessory dwelling unit) also called guest units and the famous term "Mother in law unit" are becoming more and more popular in California and in LA in particular.
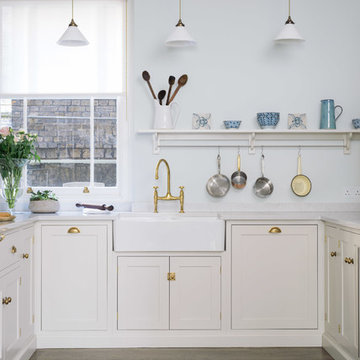
deVOL Kitchens
Idées déco pour une cuisine campagne en U fermée et de taille moyenne avec un évier de ferme, un placard à porte shaker, des portes de placard beiges, une crédence blanche, un électroménager de couleur, parquet foncé et aucun îlot.
Idées déco pour une cuisine campagne en U fermée et de taille moyenne avec un évier de ferme, un placard à porte shaker, des portes de placard beiges, une crédence blanche, un électroménager de couleur, parquet foncé et aucun îlot.
Idées déco de cuisines avec un électroménager de couleur et aucun îlot
8