Idées déco de cuisines avec un électroménager de couleur et un plan de travail gris
Trier par :
Budget
Trier par:Populaires du jour
121 - 140 sur 891 photos
1 sur 3
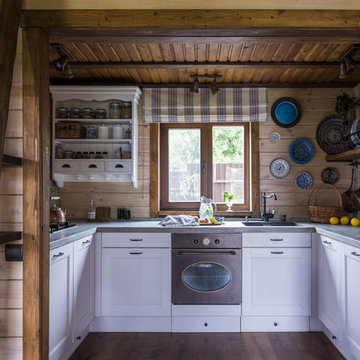
Дина Александрова
Aménagement d'une cuisine ouverte montagne en U de taille moyenne avec un évier encastré, un placard à porte affleurante, des portes de placard blanches, un plan de travail en béton, une crédence beige, une crédence en bois, un électroménager de couleur, parquet foncé, aucun îlot, un sol marron et un plan de travail gris.
Aménagement d'une cuisine ouverte montagne en U de taille moyenne avec un évier encastré, un placard à porte affleurante, des portes de placard blanches, un plan de travail en béton, une crédence beige, une crédence en bois, un électroménager de couleur, parquet foncé, aucun îlot, un sol marron et un plan de travail gris.
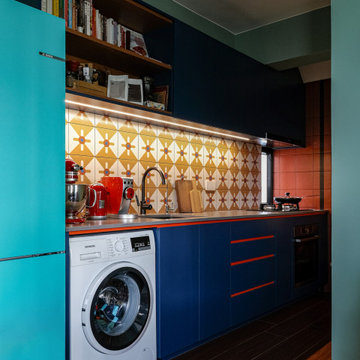
Cette photo montre une petite cuisine tendance avec un évier posé, un placard à porte plane, des portes de placard bleues, un plan de travail en calcaire, une crédence orange, une crédence en céramique, un électroménager de couleur, un sol en carrelage de céramique, aucun îlot et un plan de travail gris.
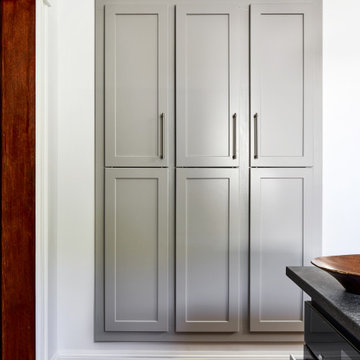
Project Developer Mark Richardson
Designer Melissa Cooley
Photography by Stacy Zarin Goldberg
Exemple d'une cuisine américaine éclectique en L de taille moyenne avec des portes de placard bleues, une crédence grise, une crédence en carrelage métro, un électroménager de couleur, un sol en bois brun, îlot et un plan de travail gris.
Exemple d'une cuisine américaine éclectique en L de taille moyenne avec des portes de placard bleues, une crédence grise, une crédence en carrelage métro, un électroménager de couleur, un sol en bois brun, îlot et un plan de travail gris.

Réalisation d'une petite cuisine américaine parallèle design avec un évier encastré, un placard à porte plane, des portes de placard rose, un plan de travail en granite, une crédence grise, une crédence en granite, un électroménager de couleur, un sol en carrelage de porcelaine, îlot, un sol gris, un plan de travail gris et un plafond en papier peint.
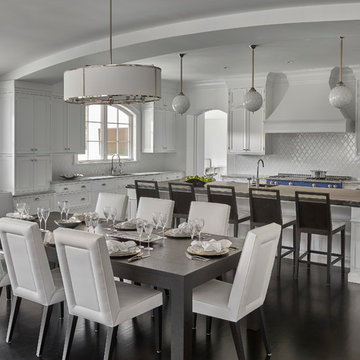
Idée de décoration pour une grande cuisine américaine tradition en U avec un évier encastré, un placard à porte affleurante, des portes de placard blanches, plan de travail en marbre, une crédence blanche, une crédence en céramique, un électroménager de couleur, parquet foncé, îlot, un sol noir et un plan de travail gris.
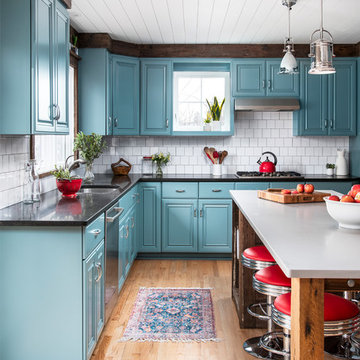
It all started with a retro red fridge. Next came the teal cabinet paint color, and then the custom island made of reclaimed wood. Of course there is also the shiplap on the ceiling, the 3 different pendant lights, the concrete quartz countertop, and the retro stools. The sum of the parts equals a kitchen that is second to none!
Photo: Picture Perfect House
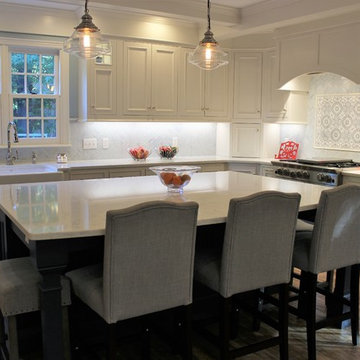
For this Tudor style 1930's Kitchen Renovation, we removed a servant's chamber stairwell and butler's pantry in order to gain space more space for a bustling family of 5. We also added a door and staircase to down to an outside patio creating a direct connection to the outdoors.
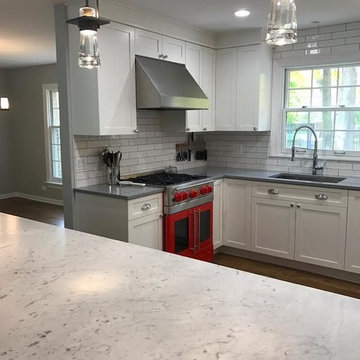
Cette photo montre une cuisine chic en L fermée et de taille moyenne avec un évier encastré, un placard à porte shaker, des portes de placard blanches, un plan de travail en quartz modifié, une crédence blanche, une crédence en carrelage métro, un électroménager de couleur, un sol en bois brun, îlot, un sol marron et un plan de travail gris.
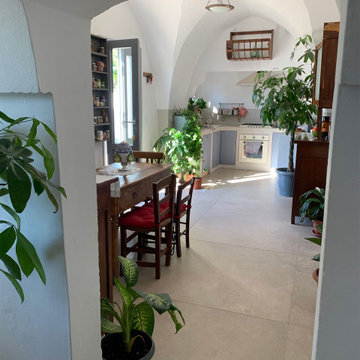
Idées déco pour une cuisine américaine méditerranéenne en U avec un évier posé, un placard à porte plane, des portes de placard turquoises, un plan de travail en béton, une crédence grise, un électroménager de couleur, un sol en carrelage de porcelaine, aucun îlot, un sol gris, un plan de travail gris et un plafond voûté.
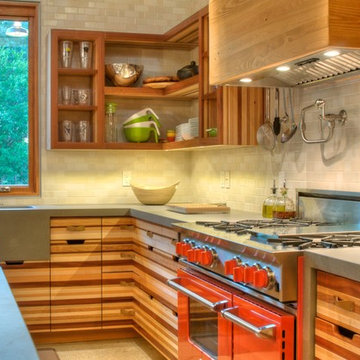
Kitchen Cabinets custom made from waste wood scraps. Concrete Counter tops with integrated sink. Bluestar Range. Sub-Zero fridge. Kohler Karbon faucets. Cypress beams and polished concrete floors.

This luxury dream kitchen was the vision of Diane Berry for her retired clients based in Cheshire. They wanted a kitchen that had lots of worktop and storage space, an island and space for a TV and a couple of chairs and two dining tables one large for entertaining and a small area for casual dining for two to six.
The design has an extra tall extension to help bring in a feeling of light and space, allowing natural light to flood to the back of the room. Diane used some amazing materials, the dark oak cross grain doors, Dekton concrete worktops and Miele graphite grey ovens. Buster and Punch pendant lights add the finishing touches and some amazing pieces of modern art add the personality of the clients.
Super large format floor tiles bring a simple calm base for the room and help with the work factor of the fully mitred Dekton island, the angled knee recess for the bar stools draws in the angled ceiling and roof lights above the bookcase, and in this area Acupanel vertical timber wall neatly opens to allow access to service neatly concealed behind.
Diane Berry and her team worked closely with Prime construction ltd who carried out the construction works, lots of hard work by many tradesmen brought this dream kitchen to fruition.
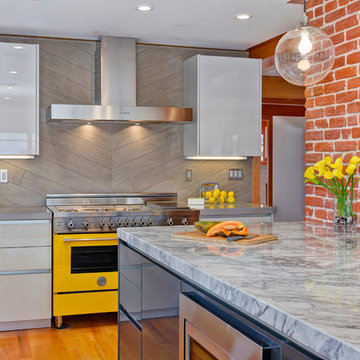
Idée de décoration pour une cuisine américaine design en L de taille moyenne avec un placard à porte plane, des portes de placard grises, une crédence grise, un électroménager de couleur, un sol en bois brun, îlot, un sol marron, un plan de travail gris, un plan de travail en granite et une crédence en bois.
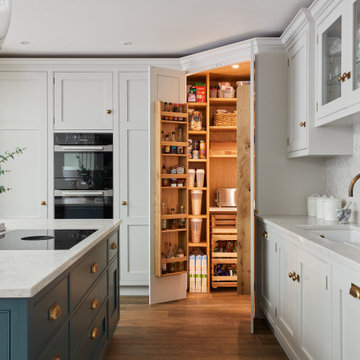
Built in kitchen sink with marble counter and splashback. Dove grey units below and above. Pantry with double doors and lighting inside, for plenty of storage. Quooker tap in antique brass, matching the cabinet door handles
Large island with curved marble counter and integrated Bora induction hob with built in extractor. Seating around the edge.
Built in ovens against wall with integrated freezer one side and fridge the other.
Three pendant lights over island.
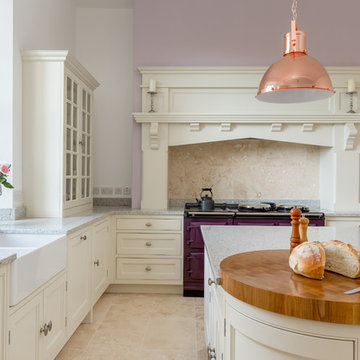
Chris Sutherland
Réalisation d'une grande cuisine américaine tradition en L avec un évier de ferme, un placard à porte shaker, des portes de placard blanches, un plan de travail en granite, une crédence beige, une crédence en pierre calcaire, un électroménager de couleur, un sol en calcaire, îlot, un sol beige et un plan de travail gris.
Réalisation d'une grande cuisine américaine tradition en L avec un évier de ferme, un placard à porte shaker, des portes de placard blanches, un plan de travail en granite, une crédence beige, une crédence en pierre calcaire, un électroménager de couleur, un sol en calcaire, îlot, un sol beige et un plan de travail gris.
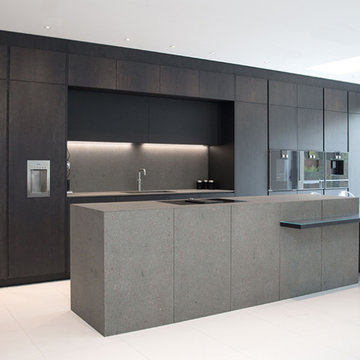
Stone island with glass top dining table
Inspiration pour une très grande cuisine ouverte linéaire design avec un évier intégré, un placard à porte plane, des portes de placard noires, un plan de travail en granite, une crédence grise, une crédence en dalle de pierre, un électroménager de couleur, un sol en carrelage de porcelaine, îlot, un sol blanc et un plan de travail gris.
Inspiration pour une très grande cuisine ouverte linéaire design avec un évier intégré, un placard à porte plane, des portes de placard noires, un plan de travail en granite, une crédence grise, une crédence en dalle de pierre, un électroménager de couleur, un sol en carrelage de porcelaine, îlot, un sol blanc et un plan de travail gris.
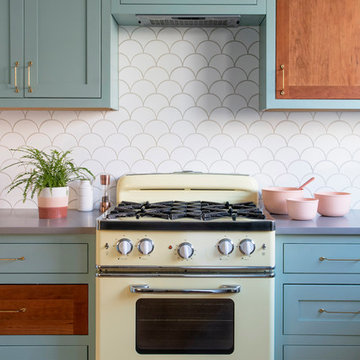
Andrea Cipriani Mecchi: photo
Idées déco pour une cuisine américaine éclectique en L de taille moyenne avec un évier de ferme, un placard à porte plane, des portes de placard turquoises, un plan de travail en quartz modifié, une crédence blanche, une crédence en céramique, un électroménager de couleur, parquet en bambou, aucun îlot, un sol beige et un plan de travail gris.
Idées déco pour une cuisine américaine éclectique en L de taille moyenne avec un évier de ferme, un placard à porte plane, des portes de placard turquoises, un plan de travail en quartz modifié, une crédence blanche, une crédence en céramique, un électroménager de couleur, parquet en bambou, aucun îlot, un sol beige et un plan de travail gris.
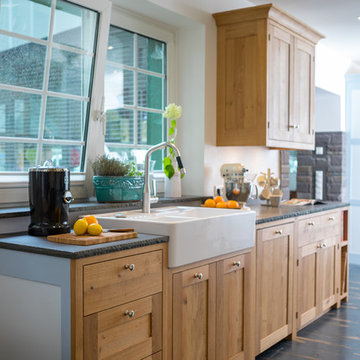
Inspiration pour une grande cuisine américaine parallèle rustique en bois brun avec un évier de ferme, un placard à porte shaker, un plan de travail en granite, une crédence blanche, une crédence en bois, un électroménager de couleur, parquet foncé, aucun îlot, un sol noir et un plan de travail gris.
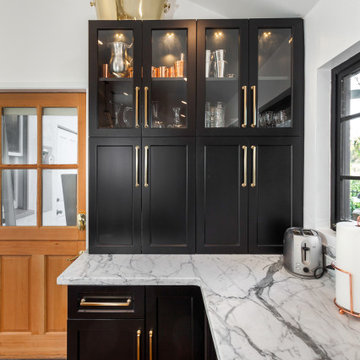
Open space floor plan kitchen overseeing the living space. Vaulted ceiling. A large amount of natural light flowing in the room. Amazing black and brass combo with chandelier type pendant lighting above the gorgeous kitchen island. Herringbone Tile pattern making the area appear more spacious.
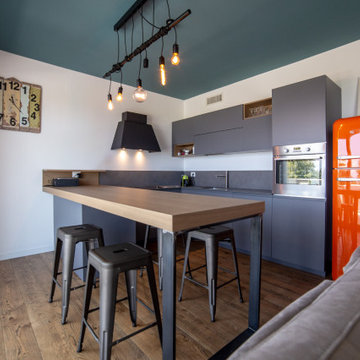
Felici di aver realizzato la cucina di Filippo: un mix equilibrato di colori decisi, dettagli in legno e complementi d'arredo dal gusto industrial!
Photo credits: Mediavisium
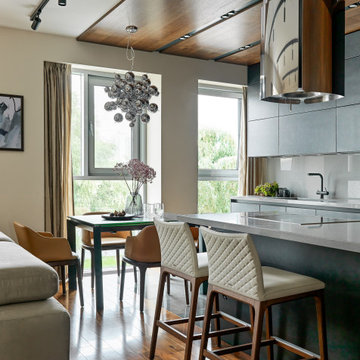
Cette photo montre une cuisine américaine linéaire tendance de taille moyenne avec un évier encastré, un placard à porte plane, des portes de placard noires, un plan de travail en quartz modifié, une crédence grise, une crédence en carreau de porcelaine, un électroménager de couleur, un sol en carrelage de porcelaine, îlot, un sol gris et un plan de travail gris.
Idées déco de cuisines avec un électroménager de couleur et un plan de travail gris
7