Idées déco de cuisines avec un électroménager de couleur et un plan de travail gris
Trier par :
Budget
Trier par:Populaires du jour
161 - 180 sur 891 photos
1 sur 3
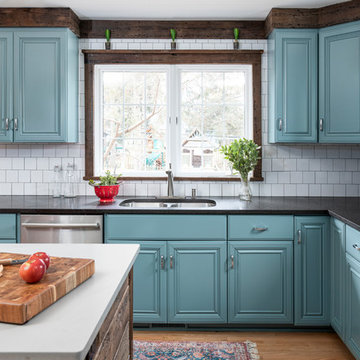
It all started with a retro red fridge. Next came the teal cabinet paint color, and then the custom island made of reclaimed wood. Of course there is also the shiplap on the ceiling, the 3 different pendant lights, the concrete quartz countertop, and the retro stools. The sum of the parts equals a kitchen that is second to none!
Photo: Picture Perfect House
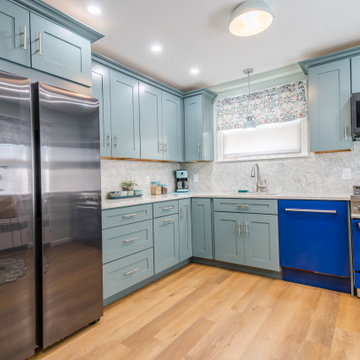
Tones of golden oak and walnut, with sparse knots to balance the more traditional palette. With the Modin Collection, we have raised the bar on luxury vinyl plank. The result is a new standard in resilient flooring. Modin offers true embossed in register texture, a low sheen level, a rigid SPC core, an industry-leading wear layer, and so much more.
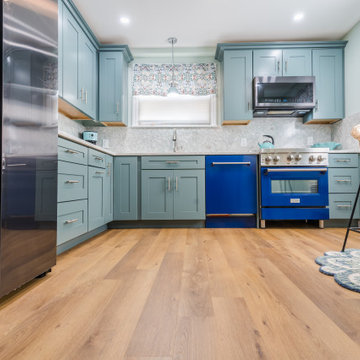
Tones of golden oak and walnut, with sparse knots to balance the more traditional palette. With the Modin Collection, we have raised the bar on luxury vinyl plank. The result is a new standard in resilient flooring. Modin offers true embossed in register texture, a low sheen level, a rigid SPC core, an industry-leading wear layer, and so much more.

Cette photo montre une cuisine américaine parallèle éclectique de taille moyenne avec un évier de ferme, un électroménager de couleur, un placard avec porte à panneau encastré, une crédence beige, une crédence en carrelage métro, îlot, des portes de placard marrons, un plan de travail en quartz modifié, un sol en vinyl, un sol gris et un plan de travail gris.
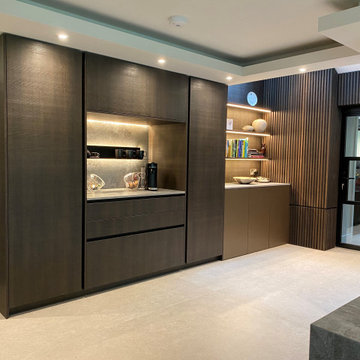
This luxury dream kitchen was the vision of Diane Berry for her retired clients based in Cheshire. They wanted a kitchen that had lots of worktop and storage space, an island and space for a TV and a couple of chairs and two dining tables one large for entertaining and a small area for casual dining for two to six.
The design has an extra tall extension to help bring in a feeling of light and space, allowing natural light to flood to the back of the room. Diane used some amazing materials, the dark oak cross grain doors, Dekton concrete worktops and Miele graphite grey ovens. Buster and Punch pendant lights add the finishing touches and some amazing pieces of modern art add the personality of the clients.
Super large format floor tiles bring a simple calm base for the room and help with the work factor of the fully mitred Dekton island, the angled knee recess for the bar stools draws in the angled ceiling and roof lights above the bookcase, and in this area Acupanel vertical timber wall neatly opens to allow access to service neatly concealed behind.
Diane Berry and her team worked closely with Prime construction ltd who carried out the construction works, lots of hard work by many tradesmen brought this dream kitchen to fruition.
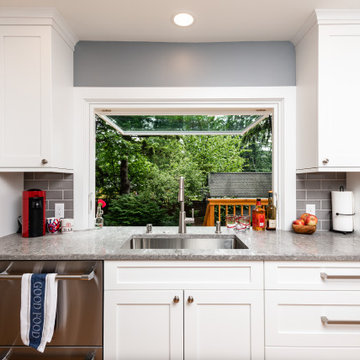
This rambler’s small kitchen was dysfunctional and out of touch with our client’s needs. She desired a larger footprint without an addition or expanding the footprint to stay within a realistic budget for her homes size and neighborhood.
The existing kitchen was “boxed-in” at the back of the house. The entrance from
the hallway was very narrow causing congestion and cramping the cook. In the living room the existing fireplace was a room hog, taking up the middle of the house. The kitchen was isolated from the other room’s downstairs.
The design team and homeowner decided to open the kitchen, connecting it to the dining room by removing the fireplace. This expanded the interior floor space. To create further integration amongst the spaces, the wall opening between the dining and living room was also widened. An archway was built to replicate the existing arch at the hallway & living room, giving a more spacious feel.
The new galley kitchen includes generous workspaces and enhanced storage. All designed for this homeowners’ specific needs in her kitchen. We also created a kitchen peninsula where guests can sit and enjoy conversations with the cook. (After 5,6) The red Viking range gives a fun pop of color to offset the monochromatic floor, cabinets and counters. It also plays to her Stanford alumni colors.
One of our favorite and most notable features of this kitchen is the “flip-out” window at the sink. This creative solution allows for an enhanced outdoor living experience, without an expansive remodel or addition. When the window is open the party can happen inside and outside with an interactive experience between spaces. The countertop was installed flush to the window, specifically designed as a cocktail/counter rail surface.
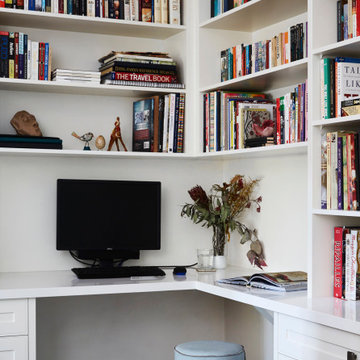
Orignially small kitchen with seperate laundry. Laundry space was added to kitchen and laundry was put behind doors in the kitchen.
Cette image montre une cuisine ouverte traditionnelle en L de taille moyenne avec un évier de ferme, un placard à porte shaker, des portes de placard blanches, un plan de travail en quartz modifié, une crédence blanche, une crédence en carreau de porcelaine, un électroménager de couleur, un sol en vinyl, îlot, un sol marron et un plan de travail gris.
Cette image montre une cuisine ouverte traditionnelle en L de taille moyenne avec un évier de ferme, un placard à porte shaker, des portes de placard blanches, un plan de travail en quartz modifié, une crédence blanche, une crédence en carreau de porcelaine, un électroménager de couleur, un sol en vinyl, îlot, un sol marron et un plan de travail gris.
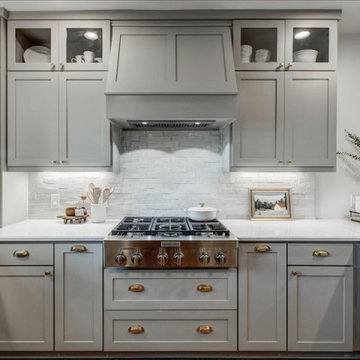
Gorgeous renovated kitchen with gray cabinets and gold accented appliances.
Cette image montre une arrière-cuisine traditionnelle en U de taille moyenne avec un placard à porte shaker, des portes de placard grises, une péninsule, une crédence blanche, un électroménager de couleur, un plan de travail gris, une crédence en carreau de ciment, un évier de ferme, un plan de travail en surface solide, parquet foncé et un sol marron.
Cette image montre une arrière-cuisine traditionnelle en U de taille moyenne avec un placard à porte shaker, des portes de placard grises, une péninsule, une crédence blanche, un électroménager de couleur, un plan de travail gris, une crédence en carreau de ciment, un évier de ferme, un plan de travail en surface solide, parquet foncé et un sol marron.

Photo by Carolyn Bates
Cette image montre une cuisine américaine design en U de taille moyenne avec un évier posé, un placard à porte plane, des portes de placard grises, un plan de travail en stratifié, une crédence en bois, un électroménager de couleur, sol en béton ciré, îlot, un sol gris et un plan de travail gris.
Cette image montre une cuisine américaine design en U de taille moyenne avec un évier posé, un placard à porte plane, des portes de placard grises, un plan de travail en stratifié, une crédence en bois, un électroménager de couleur, sol en béton ciré, îlot, un sol gris et un plan de travail gris.
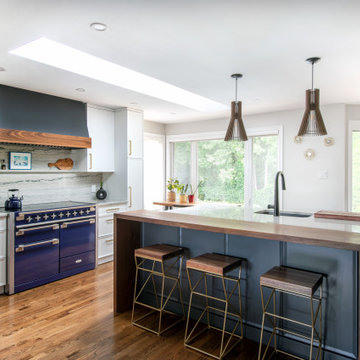
Cette image montre une grande cuisine américaine traditionnelle en U avec un évier encastré, un placard avec porte à panneau encastré, des portes de placard blanches, un plan de travail en granite, une crédence grise, une crédence en granite, un électroménager de couleur, un sol en bois brun, îlot, un sol marron et un plan de travail gris.
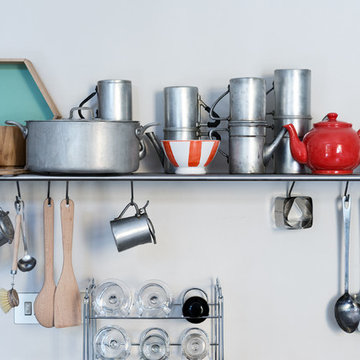
Marco Azzoni (foto) e Marta Meda (stylist)
Cette photo montre une petite cuisine ouverte linéaire industrielle en inox avec un évier intégré, un placard sans porte, un plan de travail en inox, une crédence grise, un électroménager de couleur, sol en béton ciré, aucun îlot, un sol gris et un plan de travail gris.
Cette photo montre une petite cuisine ouverte linéaire industrielle en inox avec un évier intégré, un placard sans porte, un plan de travail en inox, une crédence grise, un électroménager de couleur, sol en béton ciré, aucun îlot, un sol gris et un plan de travail gris.
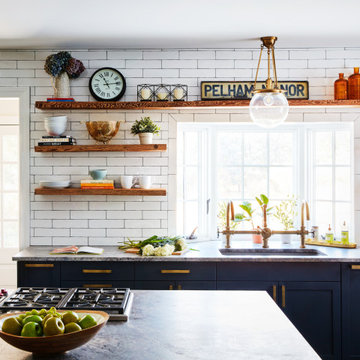
Réalisation d'une grande cuisine ouverte parallèle champêtre avec un évier encastré, un placard à porte shaker, des portes de placard bleues, une crédence blanche, une crédence en carrelage métro, un électroménager de couleur, îlot, un sol noir, un plan de travail gris et parquet foncé.
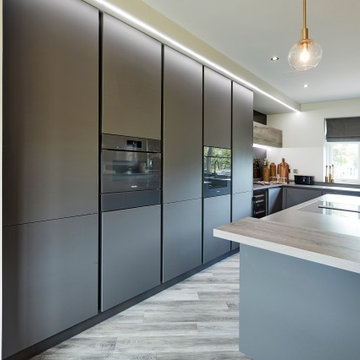
Réalisation d'une cuisine américaine design en U de taille moyenne avec un évier encastré, un placard à porte plane, des portes de placard grises, un plan de travail en quartz, une crédence multicolore, une crédence miroir, un électroménager de couleur, sol en stratifié, îlot, un sol beige et un plan de travail gris.
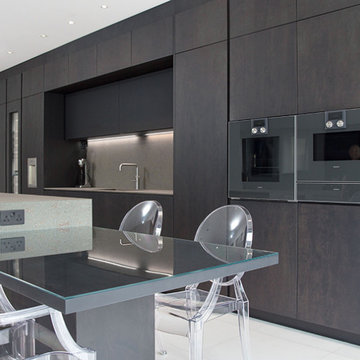
Stone island with glass top dining table
Aménagement d'une très grande cuisine ouverte linéaire contemporaine avec un évier intégré, un placard à porte plane, des portes de placard noires, un plan de travail en granite, une crédence grise, une crédence en dalle de pierre, un électroménager de couleur, un sol en carrelage de porcelaine, îlot, un sol blanc et un plan de travail gris.
Aménagement d'une très grande cuisine ouverte linéaire contemporaine avec un évier intégré, un placard à porte plane, des portes de placard noires, un plan de travail en granite, une crédence grise, une crédence en dalle de pierre, un électroménager de couleur, un sol en carrelage de porcelaine, îlot, un sol blanc et un plan de travail gris.
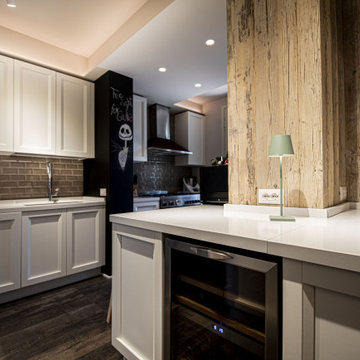
una cucina di serie contestualizzata in un ambiente dalle connotazioni di industrial style. Particolari neri e legno grezzo fanno da cornice ad una cucina colore grigio chiaro.
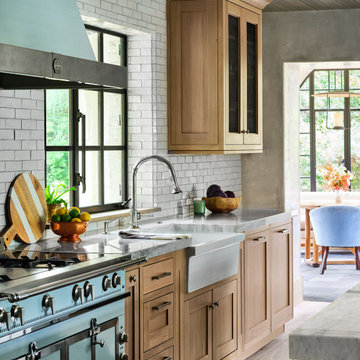
Aménagement d'une grande cuisine linéaire classique fermée avec un évier encastré, un placard avec porte à panneau encastré, des portes de placard marrons, une crédence blanche, une crédence en carrelage métro, un électroménager de couleur, un sol en bois brun, îlot, un sol marron, un plan de travail gris et un plafond en bois.
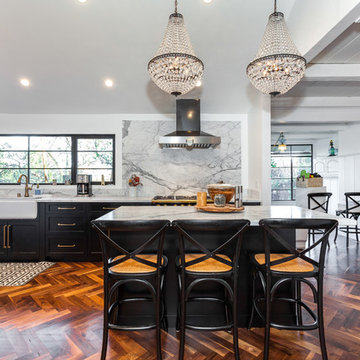
Open space floor plan kitchen overseeing the living space. Vaulted ceiling. A large amount of natural light flowing in the room. Amazing black and brass combo with chandelier type pendant lighting above the gorgeous kitchen island. Herringbone Tile pattern making the area appear more spacious.
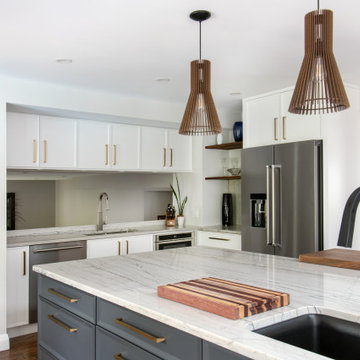
Inspiration pour une grande cuisine américaine traditionnelle en U avec un évier encastré, un placard avec porte à panneau encastré, des portes de placard blanches, un plan de travail en granite, une crédence grise, une crédence en granite, un électroménager de couleur, un sol en bois brun, îlot, un sol marron et un plan de travail gris.
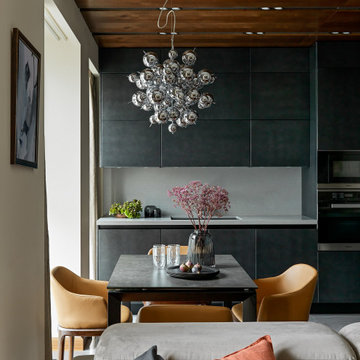
Réalisation d'une cuisine américaine linéaire design de taille moyenne avec un évier encastré, un placard à porte plane, des portes de placard noires, un plan de travail en quartz modifié, une crédence grise, une crédence en carreau de porcelaine, un électroménager de couleur, un sol en carrelage de porcelaine, îlot, un sol gris et un plan de travail gris.
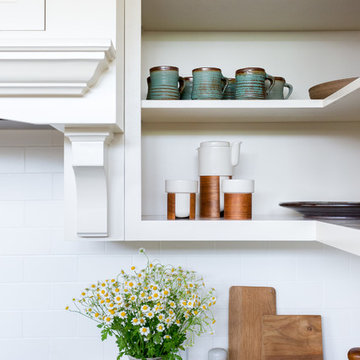
Amy Bartlam Photographer
Idées déco pour une petite cuisine ouverte craftsman en U avec un évier de ferme, un placard à porte shaker, des portes de placard blanches, un plan de travail en quartz, une crédence blanche, une crédence en céramique, un électroménager de couleur, un sol en bois brun, îlot et un plan de travail gris.
Idées déco pour une petite cuisine ouverte craftsman en U avec un évier de ferme, un placard à porte shaker, des portes de placard blanches, un plan de travail en quartz, une crédence blanche, une crédence en céramique, un électroménager de couleur, un sol en bois brun, îlot et un plan de travail gris.
Idées déco de cuisines avec un électroménager de couleur et un plan de travail gris
9