Idées déco de cuisines avec un électroménager de couleur et un sol marron
Trier par :
Budget
Trier par:Populaires du jour
61 - 80 sur 2 389 photos
1 sur 3
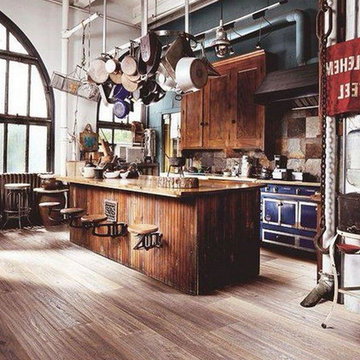
Réalisation d'une cuisine ouverte linéaire urbaine en bois foncé de taille moyenne avec un évier de ferme, un placard avec porte à panneau encastré, un plan de travail en bois, une crédence marron, une crédence en carrelage de pierre, un électroménager de couleur, parquet clair, îlot, un sol marron et un plan de travail marron.

'Book matched' porcelain floor. Custom millwork and doorways. Painted railing with iron balusters.
Exemple d'une très grande cuisine américaine chic avec un évier encastré, un placard avec porte à panneau encastré, des portes de placard blanches, un plan de travail en quartz, une crédence grise, une crédence en marbre, un électroménager de couleur, parquet foncé, 2 îlots, un sol marron et un plan de travail beige.
Exemple d'une très grande cuisine américaine chic avec un évier encastré, un placard avec porte à panneau encastré, des portes de placard blanches, un plan de travail en quartz, une crédence grise, une crédence en marbre, un électroménager de couleur, parquet foncé, 2 îlots, un sol marron et un plan de travail beige.
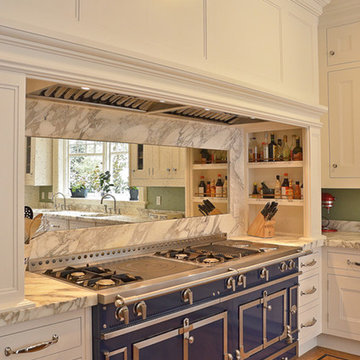
Aménagement d'une cuisine américaine campagne en L de taille moyenne avec un évier encastré, un placard avec porte à panneau encastré, des portes de placard blanches, un plan de travail en stéatite, une crédence multicolore, une crédence en dalle de pierre, un électroménager de couleur, parquet foncé, îlot et un sol marron.

Idées déco pour une grande cuisine ouverte classique en U et bois brun avec un évier de ferme, un placard à porte affleurante, un plan de travail en granite, une crédence beige, une crédence en pierre calcaire, un électroménager de couleur, parquet foncé, îlot, un sol marron, plan de travail noir et un plafond voûté.
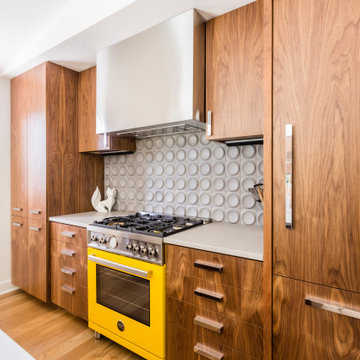
This Bertazzoni Professional range in our signature yellow serves as a focal point in this warm natural wood kitchen. Get inspired by color in Bertazzoni's 2021 Kitchen Trends and explore more top design advice from our experts.
(Photos: Catherine Nguyen // Design: Roux MacNeill Studio)
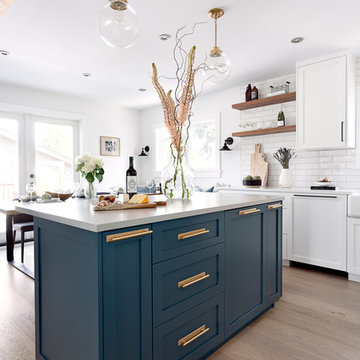
Idées déco pour une cuisine ouverte campagne en L de taille moyenne avec un évier de ferme, un placard avec porte à panneau encastré, des portes de placard blanches, un plan de travail en quartz modifié, une crédence blanche, une crédence en carreau de porcelaine, un électroménager de couleur, parquet clair, îlot, un sol marron et un plan de travail blanc.
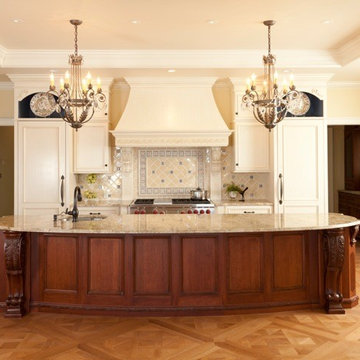
Michael Eudenbach
Cette photo montre une grande cuisine américaine méditerranéenne en L avec un évier encastré, un placard avec porte à panneau surélevé, des portes de placard blanches, un plan de travail en granite, une crédence multicolore, une crédence en céramique, un électroménager de couleur, un sol en bois brun, îlot, un sol marron et un plan de travail beige.
Cette photo montre une grande cuisine américaine méditerranéenne en L avec un évier encastré, un placard avec porte à panneau surélevé, des portes de placard blanches, un plan de travail en granite, une crédence multicolore, une crédence en céramique, un électroménager de couleur, un sol en bois brun, îlot, un sol marron et un plan de travail beige.

On a hillside property in Santa Monica hidden behind trees stands our brand new constructed from the grounds up guest unit. This unit is only 300sq. but the layout makes it feel as large as a small apartment.
Vaulted 12' ceilings and lots of natural light makes the space feel light and airy.
A small kitchenette gives you all you would need for cooking something for yourself, notice the baby blue color of the appliances contrasting against the clean white cabinets and counter top.
The wood flooring give warmth to the neutral white colored walls and ceilings.
A nice sized bathroom bosting a 3'x3' shower with a corner double door entrance with all the high quality finishes you would expect in a master bathroom.
The exterior of the unit was perfectly matched to the existing main house.
These ADU (accessory dwelling unit) also called guest units and the famous term "Mother in law unit" are becoming more and more popular in California and in LA in particular.
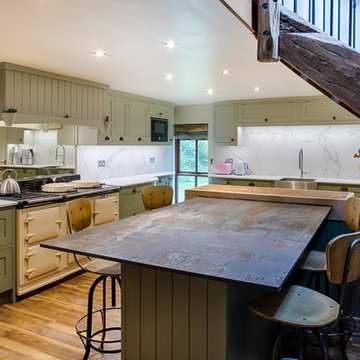
The ‘Fryupdale’ kitchen is a framed painted shaker kitchen.
For the Butcher & the Baker, meeting the clients design brief and living requirements. Sitting amongst this unusual quirky yet beautifully built barn conversion with the most amazing materials of wood, steel and glass it was obvious to blend within its open plan surroundings. Slow curves allow the light to flow around the kitchen and into the open plan living space. Bespoke elements in the design includes a baking cupboard, butchers block and mantle designed to show families blacksmiths work.
The kitchen includes quality durable Dekton worksurfaces with Entzo for the full height splash back and Trillium for the large breakfast bar.
Painted in Little Greene's Sage Green and Tracery II, finishing touches include hand beaten copper knobs, cup handles and hinges.
Appliances include the large AGA, NEFF built in appliances, a Westin extractor and large stainless steel Belfast sink with 1810 Spirale tap.
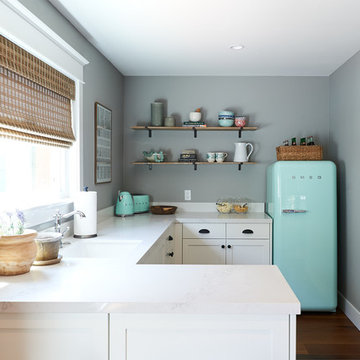
Samantha Goh
Aménagement d'une cuisine bord de mer en U fermée et de taille moyenne avec un évier encastré, un placard à porte shaker, des portes de placard blanches, un plan de travail en quartz modifié, une crédence blanche, îlot, un sol marron, un électroménager de couleur et parquet foncé.
Aménagement d'une cuisine bord de mer en U fermée et de taille moyenne avec un évier encastré, un placard à porte shaker, des portes de placard blanches, un plan de travail en quartz modifié, une crédence blanche, îlot, un sol marron, un électroménager de couleur et parquet foncé.
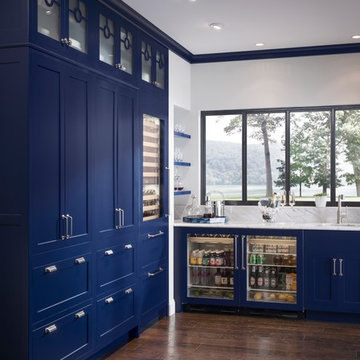
Idée de décoration pour une grande cuisine tradition en L fermée avec un évier encastré, un placard à porte shaker, des portes de placard bleues, un plan de travail en quartz, une crédence multicolore, une crédence en dalle de pierre, un électroménager de couleur, parquet foncé, un sol marron et un plan de travail blanc.
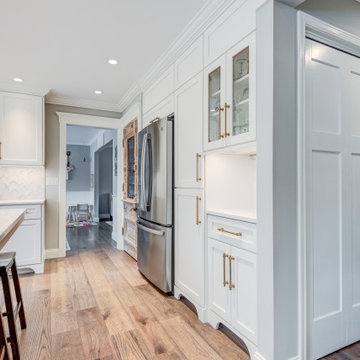
This exquisite transitional open kitchen L-shaped concept with an farmhouse sink, shaker cabinets, white cabinets, hardware, plumbing and lighting fixtures in Luxe Gold finishes, herringbone pattern tile backsplash, stainless steel appliances and the island adorned with Misterio Vicostone countertops is not only warm and inviting but beautifully functional.
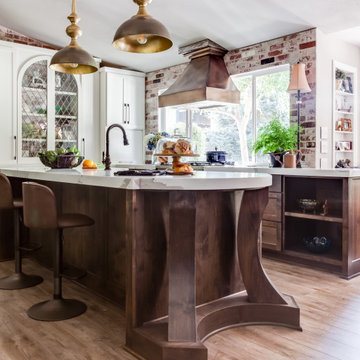
This view demonstrates the unusual design of the island. The working section is 7 1/2 feet long to accommodate the curve at the end.
Cette photo montre une cuisine ouverte chic en U et bois brun de taille moyenne avec un évier de ferme, un placard à porte shaker, un plan de travail en quartz modifié, un électroménager de couleur, un sol en vinyl, îlot, un sol marron et un plan de travail blanc.
Cette photo montre une cuisine ouverte chic en U et bois brun de taille moyenne avec un évier de ferme, un placard à porte shaker, un plan de travail en quartz modifié, un électroménager de couleur, un sol en vinyl, îlot, un sol marron et un plan de travail blanc.

View from the kitchen space to the fully openable bi-folding doors and the sunny garden beyond. A perfect family space for life by the sea. The yellow steel beam supports the opening to create the new extension and allows for the formation of the large rooflight above.
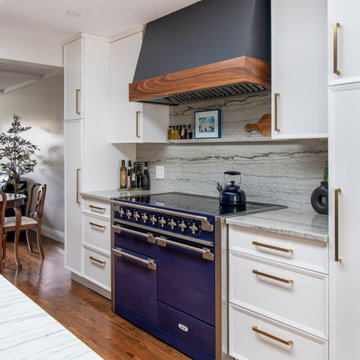
Cette image montre une grande cuisine ouverte traditionnelle en U avec un évier encastré, un placard avec porte à panneau encastré, des portes de placard blanches, un plan de travail en granite, une crédence grise, une crédence en granite, un électroménager de couleur, un sol en bois brun, îlot, un sol marron et un plan de travail gris.
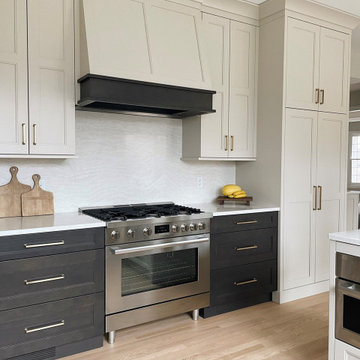
Decor’s Willow-stained cabinetry keeps the space light and warm while their contrasting Grey stain gives the design balance and a pop of color.
Exemple d'une cuisine américaine chic en U de taille moyenne avec un évier encastré, un placard à porte shaker, des portes de placard beiges, plan de travail en marbre, une crédence grise, une crédence en mosaïque, un électroménager de couleur, parquet clair, îlot, un sol marron et un plan de travail blanc.
Exemple d'une cuisine américaine chic en U de taille moyenne avec un évier encastré, un placard à porte shaker, des portes de placard beiges, plan de travail en marbre, une crédence grise, une crédence en mosaïque, un électroménager de couleur, parquet clair, îlot, un sol marron et un plan de travail blanc.
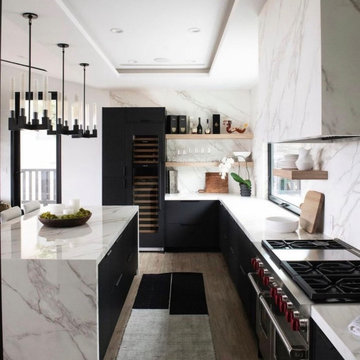
Idées déco pour une grande cuisine ouverte noire et bois en L avec un placard à porte plane, des portes de placard noires, plan de travail en marbre, une crédence blanche, une crédence en dalle de pierre, un électroménager de couleur, parquet clair, îlot, un sol marron et un plan de travail blanc.
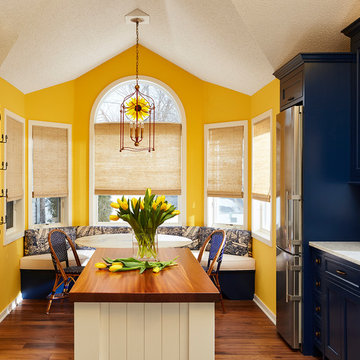
Alyssa Lee Photography & Lynn Peterson Photography
Inspiration pour une petite cuisine américaine linéaire traditionnelle avec une crédence multicolore, un électroménager de couleur, un sol en bois brun, îlot et un sol marron.
Inspiration pour une petite cuisine américaine linéaire traditionnelle avec une crédence multicolore, un électroménager de couleur, un sol en bois brun, îlot et un sol marron.

Green and white retro kitchen with brick wall.
Réalisation d'une cuisine ouverte bohème en L de taille moyenne avec un évier intégré, un placard à porte plane, des portes de placard blanches, un plan de travail en surface solide, une crédence marron, une crédence en brique, un électroménager de couleur, un sol en bois brun, un sol marron et aucun îlot.
Réalisation d'une cuisine ouverte bohème en L de taille moyenne avec un évier intégré, un placard à porte plane, des portes de placard blanches, un plan de travail en surface solide, une crédence marron, une crédence en brique, un électroménager de couleur, un sol en bois brun, un sol marron et aucun îlot.
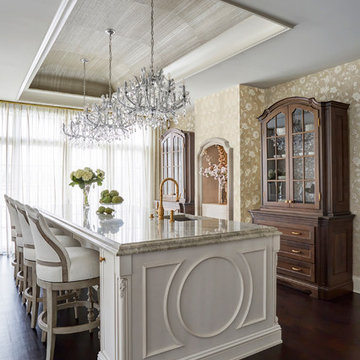
The client wanted to create an elegant, upscale kosher kitchen with double cooking and cleaning areas. The custom cabinets are frameless, captured inset, and painted, with walnut drawer boxes. The refrigerator and matching buffets are also walnut. The main stove was custom painted as well as the hood and adjacent cabinets as a focal point. Brass faucets, hardware, mesh screens and hood trim add to the elegance. The ceiling treatment over the second island and eating area combine wood details and wallpaper to complete the look. We continued this theme throughout the house.
Idées déco de cuisines avec un électroménager de couleur et un sol marron
4