Idées déco de cuisines avec un électroménager de couleur et un sol marron
Trier par :
Budget
Trier par:Populaires du jour
81 - 100 sur 2 389 photos
1 sur 3
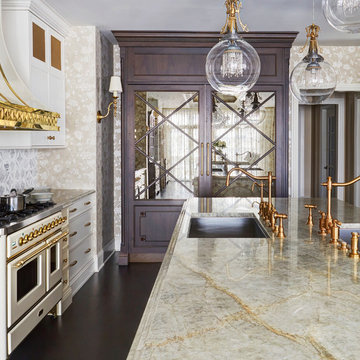
The client wanted to create an elegant, upscale kosher kitchen with double cooking and cleaning areas. The custom cabinets are frameless, captured inset, and painted, with walnut drawer boxes. The refrigerator and matching buffets are also walnut. The main stove was custom painted as well as the hood and adjacent cabinets as a focal point. Brass faucets, hardware, mesh screens and hood trim add to the elegance. The ceiling treatment over the island and eating area combine wood details and wallpaper to complete the look. We continued this theme throughout the house.
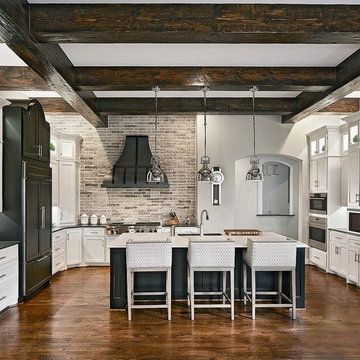
Rustic modern kitchen design with newly constructed center island. All new rustic iron appliances, with slab countertops.
Cette photo montre une grande cuisine ouverte nature en L avec un évier 2 bacs, un placard à porte shaker, des portes de placard blanches, un plan de travail en surface solide, une crédence beige, une crédence en brique, un électroménager de couleur, parquet foncé, îlot, un sol marron et un plan de travail marron.
Cette photo montre une grande cuisine ouverte nature en L avec un évier 2 bacs, un placard à porte shaker, des portes de placard blanches, un plan de travail en surface solide, une crédence beige, une crédence en brique, un électroménager de couleur, parquet foncé, îlot, un sol marron et un plan de travail marron.
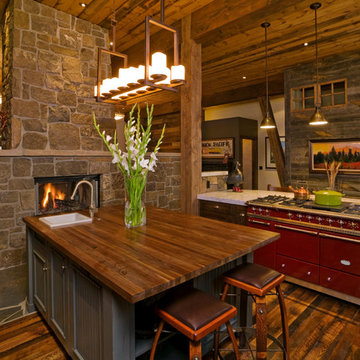
This was a rustic walnut kitchen we built for Jessen Construction. The Island is painted a custom blue grey color that the homeowner chose. The island top is walnut. The range is by Lacanche.
The photograph is by Tim Murphy Photography.
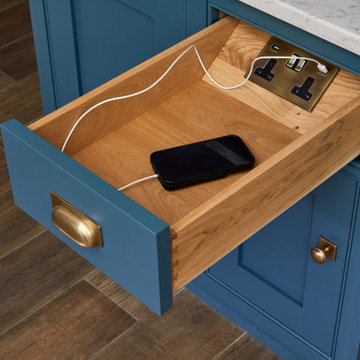
Handy drawer with charging point - to tidy away any cables.
Réalisation d'une cuisine ouverte en L de taille moyenne avec un évier encastré, un placard à porte shaker, des portes de placard bleues, plan de travail en marbre, une crédence grise, une crédence en marbre, un électroménager de couleur, un sol en carrelage de céramique, îlot, un sol marron et un plan de travail gris.
Réalisation d'une cuisine ouverte en L de taille moyenne avec un évier encastré, un placard à porte shaker, des portes de placard bleues, plan de travail en marbre, une crédence grise, une crédence en marbre, un électroménager de couleur, un sol en carrelage de céramique, îlot, un sol marron et un plan de travail gris.
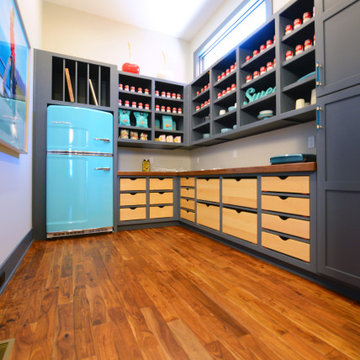
This walk in pantry combines modern clean lines with a "retro" feel.
Aménagement d'une grande arrière-cuisine parallèle moderne avec un placard à porte shaker, un plan de travail en bois, un électroménager de couleur, un sol en bois brun, un sol marron et un plan de travail marron.
Aménagement d'une grande arrière-cuisine parallèle moderne avec un placard à porte shaker, un plan de travail en bois, un électroménager de couleur, un sol en bois brun, un sol marron et un plan de travail marron.
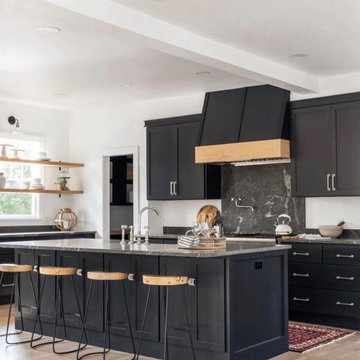
Inspiration pour une grande cuisine ouverte noire et bois en L avec un évier encastré, un placard à porte shaker, des portes de placard noires, plan de travail en marbre, une crédence multicolore, une crédence en dalle de pierre, un électroménager de couleur, parquet clair, îlot, un sol marron et plan de travail noir.
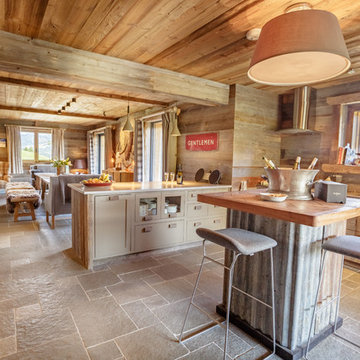
Kitchen and open plan dining room.
Photo by Petr Vujtech
Idées déco pour une cuisine ouverte montagne avec un évier encastré, des portes de placard marrons, un électroménager de couleur, îlot, un sol marron et fenêtre au-dessus de l'évier.
Idées déco pour une cuisine ouverte montagne avec un évier encastré, des portes de placard marrons, un électroménager de couleur, îlot, un sol marron et fenêtre au-dessus de l'évier.

Fotógrafo: Adrià Goula
Inspiration pour une petite cuisine américaine urbaine en U et bois clair avec un placard à porte plane, un plan de travail en bois, une crédence beige, un électroménager de couleur, un sol en bois brun, une péninsule, une crédence en mosaïque et un sol marron.
Inspiration pour une petite cuisine américaine urbaine en U et bois clair avec un placard à porte plane, un plan de travail en bois, une crédence beige, un électroménager de couleur, un sol en bois brun, une péninsule, une crédence en mosaïque et un sol marron.
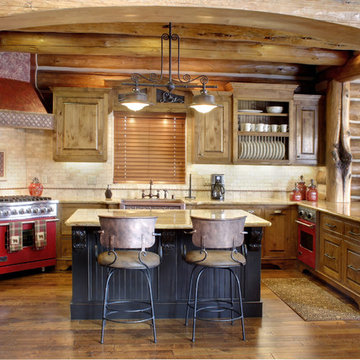
Idée de décoration pour une cuisine ouverte chalet en U et bois brun de taille moyenne avec un évier de ferme, un placard avec porte à panneau surélevé, une crédence beige, un électroménager de couleur, îlot, un plan de travail en granite, une crédence en céramique, un sol en bois brun et un sol marron.
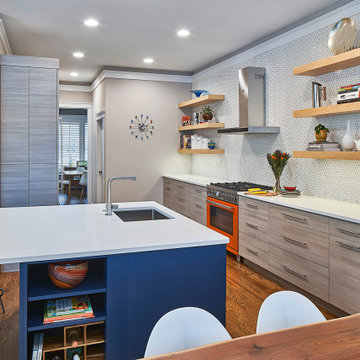
This modern galley kitchen with island creates easy traffic flow in and out of the kitchen, dining room, breakfast area and living room. © Lassiter Photography **Any product tags listed as “related,” “similar,” or “sponsored” are done so by Houzz and are not the actual products specified. They have not been approved by, nor are they endorsed by ReVision Design/Remodeling.**
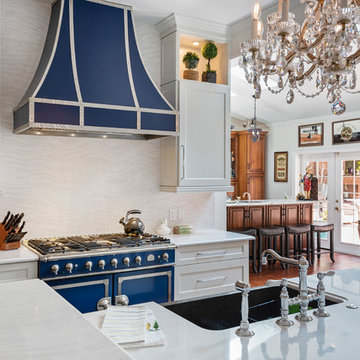
Beautiful, recently remodeled blue and white farmhouse kitchen in Winter Park, Florida. The cabinets are Omega, Renner style - Blue Lagoon on the island and Pearl on the perimeter. The countertops and backsplash are Cambria Delgatie and Gold. The range is La Cornue CornuFe 110 in Provence Blue. Frigidaire refrigerator.
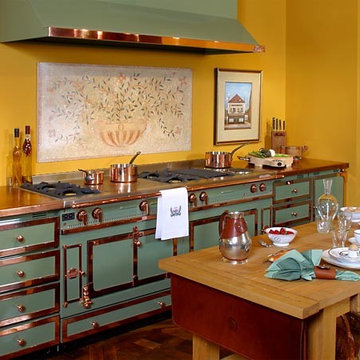
From La Cornue of France: Exceptional craftsmanship with superior attention to detail. La Cornue has been designing the most exclusive ranges on the planet for over 100 years. The style is distinct "old world" inspiring visions of the French countryside. Available in multiple colors, with many trim options, and burner configurations.
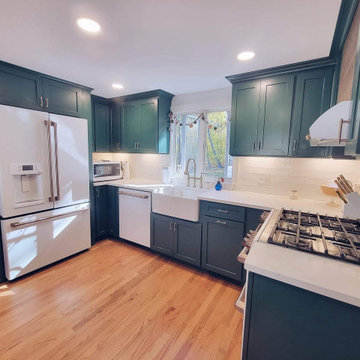
Kitchen remodel in Berlin Connecticut, Compete gut to studs with new layout, electrical, plumbing, flooring, window, backsplash
Cette image montre une cuisine américaine traditionnelle en U de taille moyenne avec un évier de ferme, un placard à porte shaker, des portes de placards vertess, un plan de travail en quartz, une crédence blanche, une crédence en carreau de porcelaine, un électroménager de couleur, un sol en bois brun, aucun îlot, un sol marron et un plan de travail blanc.
Cette image montre une cuisine américaine traditionnelle en U de taille moyenne avec un évier de ferme, un placard à porte shaker, des portes de placards vertess, un plan de travail en quartz, une crédence blanche, une crédence en carreau de porcelaine, un électroménager de couleur, un sol en bois brun, aucun îlot, un sol marron et un plan de travail blanc.
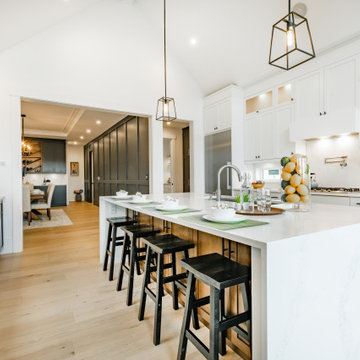
Westgate is a 5/8" x 8 5/8" European oak engineered hardwood, with classic oak graining and characteristic knots in contemporary and honey-yellow tones. This floor is constructed with a 4mm veneer thickness, UV cured oiled surface for wear protection, multi-layer core for ultimate stability and multi-grade installation capability, and an undeniable European Oak aesthetic.
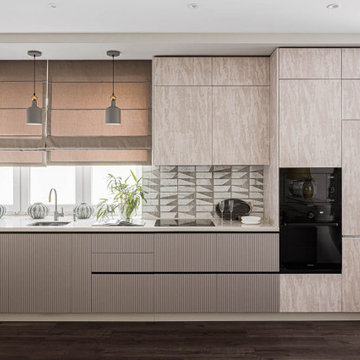
Idées déco pour une cuisine ouverte linéaire contemporaine de taille moyenne avec un évier encastré, placards, des portes de placard beiges, un plan de travail en quartz modifié, une crédence multicolore, une crédence en carreau de porcelaine, un électroménager de couleur, sol en stratifié, un sol marron et un plan de travail beige.
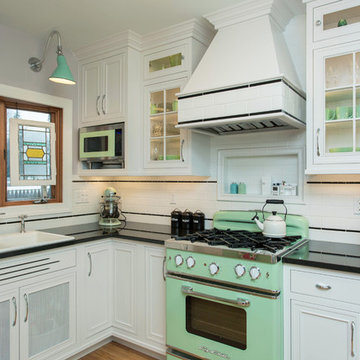
Idées déco pour une petite cuisine rétro en U fermée avec un évier 2 bacs, un placard avec porte à panneau encastré, des portes de placard blanches, un plan de travail en granite, une crédence blanche, un électroménager de couleur, un sol en bois brun, aucun îlot, une crédence en céramique et un sol marron.
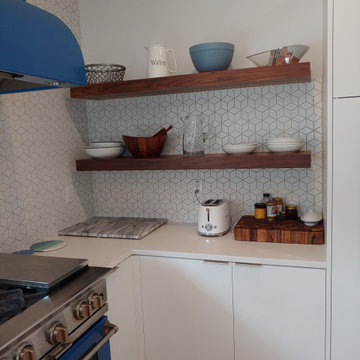
Don't you just love floating walnut shelves with cool geometric white tile?
Réalisation d'une grande cuisine américaine vintage en U avec un évier encastré, un placard à porte plane, des portes de placard blanches, un plan de travail en quartz modifié, une crédence blanche, une crédence en céramique, un électroménager de couleur, parquet clair, îlot, un sol marron et un plan de travail blanc.
Réalisation d'une grande cuisine américaine vintage en U avec un évier encastré, un placard à porte plane, des portes de placard blanches, un plan de travail en quartz modifié, une crédence blanche, une crédence en céramique, un électroménager de couleur, parquet clair, îlot, un sol marron et un plan de travail blanc.
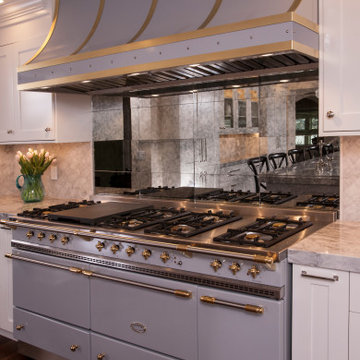
A kitchen in a beautiful Cape Cod home located on Lake Sammamish, WA received a complete renovation. A stunning LaCanche range and custom matched hood takes center stage with elegant white cabinetry on either side. A large center island is anchored to the ceiling with the custom blown glass pendants by CX design.
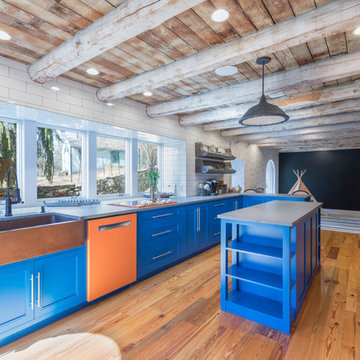
Austin Eterno Photography
Cette photo montre une cuisine parallèle nature avec un évier de ferme, des portes de placard bleues, un plan de travail en béton, une crédence blanche, une crédence en carrelage métro, un électroménager de couleur, îlot, un plan de travail gris, un placard avec porte à panneau encastré, un sol en bois brun et un sol marron.
Cette photo montre une cuisine parallèle nature avec un évier de ferme, des portes de placard bleues, un plan de travail en béton, une crédence blanche, une crédence en carrelage métro, un électroménager de couleur, îlot, un plan de travail gris, un placard avec porte à panneau encastré, un sol en bois brun et un sol marron.
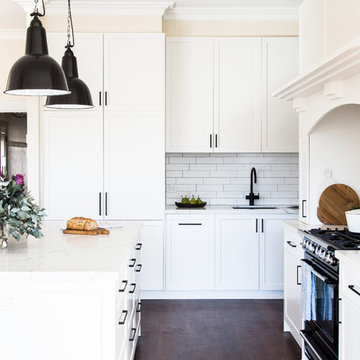
Suzi Appel Photography
Aménagement d'une cuisine ouverte parallèle classique de taille moyenne avec un évier posé, un placard avec porte à panneau encastré, des portes de placard blanches, plan de travail en marbre, une crédence blanche, une crédence en céramique, un électroménager de couleur, parquet foncé, îlot, un sol marron et un plan de travail blanc.
Aménagement d'une cuisine ouverte parallèle classique de taille moyenne avec un évier posé, un placard avec porte à panneau encastré, des portes de placard blanches, plan de travail en marbre, une crédence blanche, une crédence en céramique, un électroménager de couleur, parquet foncé, îlot, un sol marron et un plan de travail blanc.
Idées déco de cuisines avec un électroménager de couleur et un sol marron
5