Idées déco de cuisines avec un électroménager en acier inoxydable et un sol noir
Trier par :
Budget
Trier par:Populaires du jour
41 - 60 sur 5 340 photos
1 sur 3
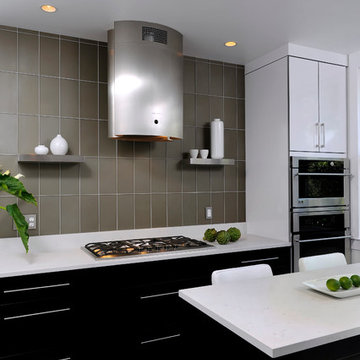
Washington, DC Contemporary Kitchen
#JenniferGilmer
http://www.gilmerkitchens.com/
Photography by Bob Narod

At 90 square feet, this tiny kitchen is smaller than most bathrooms. Add to that four doorways and a window and you have one tough little room.
The key to this type of space is the selection of compact European appliances. The fridge is completely enclosed in cabinetry as is the 45cm dishwasher. Sink selection and placement allowed for a very useful corner storage cabinet. Drawers and additional storage are accommodated along the existing wall space right of the rear porch door. Note the careful planning how the casings of this door are not compromised by countertops. This tiny kitchen even features a pull-out pantry to the left of the fridge.
The retro look is created by using laminate cabinets with aluminum edges; that is reiterated in the metal-edged laminate countertop. Marmoleum flooring and glass tiles complete the look.
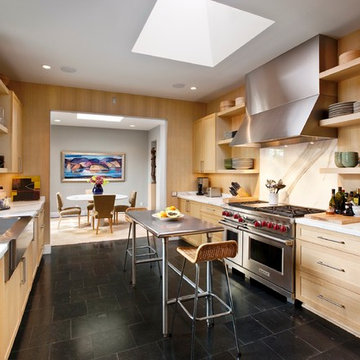
Photo: Jim Bartsch Photography
Idée de décoration pour une cuisine design en bois clair fermée avec un électroménager en acier inoxydable, un évier posé, un placard sans porte, plan de travail en marbre, une crédence blanche, une crédence en dalle de pierre et un sol noir.
Idée de décoration pour une cuisine design en bois clair fermée avec un électroménager en acier inoxydable, un évier posé, un placard sans porte, plan de travail en marbre, une crédence blanche, une crédence en dalle de pierre et un sol noir.

This beautiful kitchen design with a gray-magenta palette, luxury appliances, and versatile islands perfectly blends elegance and modernity.
Plenty of functional countertops create an ideal setting for serious cooking. A second large island is dedicated to a gathering space, either as overflow seating from the connected living room or as a place to dine for those quick, informal meals. Pops of magenta in the decor add an element of fun.
---
Project by Wiles Design Group. Their Cedar Rapids-based design studio serves the entire Midwest, including Iowa City, Dubuque, Davenport, and Waterloo, as well as North Missouri and St. Louis.
For more about Wiles Design Group, see here: https://wilesdesigngroup.com/
To learn more about this project, see here: https://wilesdesigngroup.com/cedar-rapids-luxurious-kitchen-expansion

Our 63"drainboard workstation sink with built in ledge for cutting boards and other accessories. This large, double bowl sink with integral ledge can do double duty as a party prep and serving station. Double faucets allow two people to work at the sink together and keep one side of the sink usable if the other is occupied with accessories.
Pictured with our stainless steel, foldable drying rack.

This couples small kitchen was in dire need of an update. The homeowner was an avid cook and cookbook collector so finding a special place for some of his most prized cookbooks was a must!

Idée de décoration pour une petite cuisine champêtre en U fermée avec un évier posé, un placard à porte shaker, des portes de placard blanches, un plan de travail en bois, une crédence blanche, une crédence en carrelage métro, un électroménager en acier inoxydable, un sol en carrelage de céramique, un sol noir et un plan de travail marron.

Inspiration pour une cuisine traditionnelle en U et bois foncé fermée et de taille moyenne avec un évier 2 bacs, un placard avec porte à panneau encastré, un plan de travail en stéatite, une crédence blanche, une crédence en marbre, un électroménager en acier inoxydable, parquet foncé, îlot, un sol noir et un plan de travail gris.
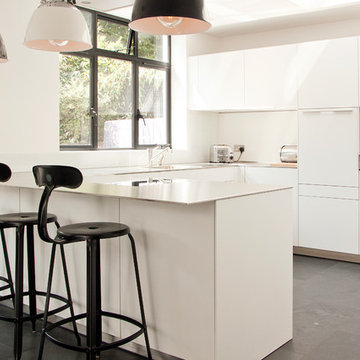
Idées déco pour une petite cuisine américaine contemporaine en U avec un évier encastré, un placard à porte plane, des portes de placard blanches, un électroménager en acier inoxydable, une péninsule, un sol noir, une crédence blanche, un plan de travail blanc et fenêtre au-dessus de l'évier.
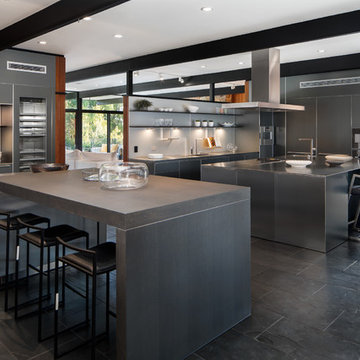
Photo by Tyler J Hogan
Cette image montre une très grande cuisine parallèle design avec un placard à porte plane, des portes de placard grises, un plan de travail en inox, une crédence blanche, un électroménager en acier inoxydable, 2 îlots et un sol noir.
Cette image montre une très grande cuisine parallèle design avec un placard à porte plane, des portes de placard grises, un plan de travail en inox, une crédence blanche, un électroménager en acier inoxydable, 2 îlots et un sol noir.

Kerri Fukui
Idées déco pour une cuisine américaine éclectique en L avec un placard à porte plane, des portes de placard noires, un plan de travail en bois, une crédence multicolore, une crédence en carreau de ciment, un électroménager en acier inoxydable, îlot et un sol noir.
Idées déco pour une cuisine américaine éclectique en L avec un placard à porte plane, des portes de placard noires, un plan de travail en bois, une crédence multicolore, une crédence en carreau de ciment, un électroménager en acier inoxydable, îlot et un sol noir.

The kitchen pantry continues the white and black style of the main kitchen. A cork board is conveniently located on the wall for sticking shopping lists and calendars on while the pantry sink allows for kitchen prep or flower arranging without making a mess in the main kitchen. The pantry also houses an under-counter wine fridge and extra pantry and dish storage. Special design details to note are the wood counter top and marble back-splash another fun design detail are the cabinet sconces located on the cabinet crown.
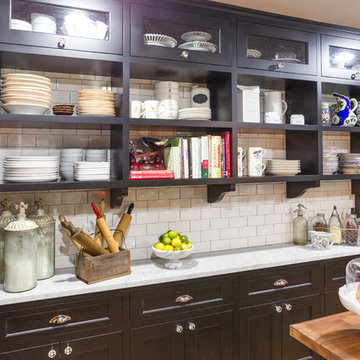
Kitchen renovation with personality
Aménagement d'une cuisine classique fermée et de taille moyenne avec un évier de ferme, des portes de placard noires, plan de travail en marbre, une crédence blanche, une crédence en carrelage métro, un électroménager en acier inoxydable, parquet peint, îlot, un placard à porte shaker et un sol noir.
Aménagement d'une cuisine classique fermée et de taille moyenne avec un évier de ferme, des portes de placard noires, plan de travail en marbre, une crédence blanche, une crédence en carrelage métro, un électroménager en acier inoxydable, parquet peint, îlot, un placard à porte shaker et un sol noir.

This room, formally a dining room was opened up to the great room and turned into a new kitchen. The entertainment style kitchen comes with a lot of custom detailing. The island is designed to look like a modern piece of furniture. The St. Laurent marble top is set down into a mahogany wood for a furniture-like feel.
A custom server is between the kitchen and great room. The server mimics the island design with the mahogany and marble. We incorporated two lamps in the server to enhance its furniture-like feel.
Interiors: Carlton Edwards in collaboration w/ Greg Baudouin

Cottage kitchen in Little Greene French Grey
Aménagement d'une petite cuisine campagne avec un placard à porte shaker, des portes de placard grises, aucun îlot, plan de travail en marbre, une crédence blanche, une crédence en carrelage métro, un électroménager en acier inoxydable et un sol noir.
Aménagement d'une petite cuisine campagne avec un placard à porte shaker, des portes de placard grises, aucun îlot, plan de travail en marbre, une crédence blanche, une crédence en carrelage métro, un électroménager en acier inoxydable et un sol noir.

Jeffrey Totaro
Idées déco pour une cuisine classique en U fermée avec un évier encastré, un placard à porte vitrée, des portes de placard blanches, une crédence blanche, une crédence en carrelage métro, un électroménager en acier inoxydable et un sol noir.
Idées déco pour une cuisine classique en U fermée avec un évier encastré, un placard à porte vitrée, des portes de placard blanches, une crédence blanche, une crédence en carrelage métro, un électroménager en acier inoxydable et un sol noir.
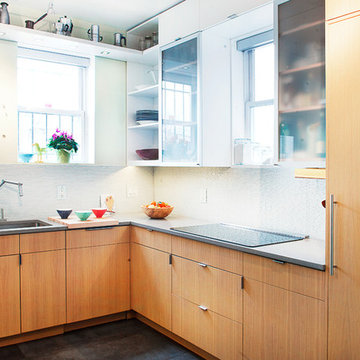
Kevin Nigri
Cette image montre une cuisine design en L et bois brun de taille moyenne avec un évier encastré, un placard à porte plane, une crédence blanche, un électroménager en acier inoxydable et un sol noir.
Cette image montre une cuisine design en L et bois brun de taille moyenne avec un évier encastré, un placard à porte plane, une crédence blanche, un électroménager en acier inoxydable et un sol noir.

Beautiful Bianco Superior Quartzite countertop! Emser Sterlina Asphalt 12 x 24 floor tile in matte finish!
Cette photo montre une grande cuisine ouverte chic en U et bois clair avec un évier encastré, un placard avec porte à panneau encastré, un plan de travail en quartz, une crédence multicolore, une crédence en dalle de pierre, un électroménager en acier inoxydable, un sol en carrelage de porcelaine, îlot, un sol noir et un plan de travail multicolore.
Cette photo montre une grande cuisine ouverte chic en U et bois clair avec un évier encastré, un placard avec porte à panneau encastré, un plan de travail en quartz, une crédence multicolore, une crédence en dalle de pierre, un électroménager en acier inoxydable, un sol en carrelage de porcelaine, îlot, un sol noir et un plan de travail multicolore.

Idées déco pour une grande cuisine ouverte moderne en L avec un évier de ferme, un placard à porte shaker, des portes de placard blanches, un plan de travail en quartz modifié, un électroménager en acier inoxydable, parquet foncé, îlot, un sol noir et plan de travail noir.

Modernizing a mid-century Adam's hill home was an enjoyable project indeed.
The kitchen cabinets are modern European frameless in a dark deep gray with a touch of earth tone in it.
The golden hard integrated on top and sized for each door and drawer individually.
The floor that ties it all together is 24"x24" black Terrazzo tile (about 1" thick).
The neutral countertop by Cambria with a honed finish with almost perfectly matching backsplash tile sheets of 1"x10" limestone look-a-like tile.
Idées déco de cuisines avec un électroménager en acier inoxydable et un sol noir
3