Idées déco de cuisines avec un électroménager noir et sol en béton ciré
Trier par :
Budget
Trier par:Populaires du jour
61 - 80 sur 3 099 photos
1 sur 3
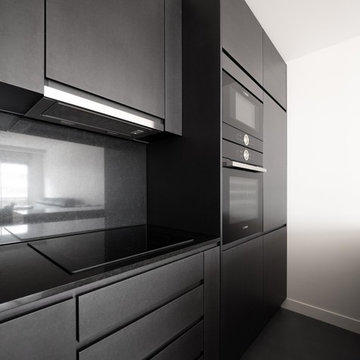
Le cube cuisine en renfoncement se démarque visuellement de la pièce à vivre.
Le faux plafond en décroché accentue l’effet «boite» souhaitée.
Exemple d'une cuisine ouverte moderne en L de taille moyenne avec un évier encastré, un placard à porte affleurante, des portes de placard grises, un plan de travail en granite, une crédence grise, une crédence en granite, un électroménager noir, sol en béton ciré, îlot, un sol gris et un plan de travail gris.
Exemple d'une cuisine ouverte moderne en L de taille moyenne avec un évier encastré, un placard à porte affleurante, des portes de placard grises, un plan de travail en granite, une crédence grise, une crédence en granite, un électroménager noir, sol en béton ciré, îlot, un sol gris et un plan de travail gris.

Architects Krauze Alexander, Krauze Anna
Aménagement d'une cuisine ouverte contemporaine en L de taille moyenne avec un évier intégré, un placard à porte plane, des portes de placard noires, un plan de travail en granite, une crédence noire, une crédence en dalle de pierre, un électroménager noir, sol en béton ciré, îlot, un sol bleu et plan de travail noir.
Aménagement d'une cuisine ouverte contemporaine en L de taille moyenne avec un évier intégré, un placard à porte plane, des portes de placard noires, un plan de travail en granite, une crédence noire, une crédence en dalle de pierre, un électroménager noir, sol en béton ciré, îlot, un sol bleu et plan de travail noir.

Lucy Walters Photography
Aménagement d'une cuisine scandinave en L avec un évier posé, un placard à porte plane, des portes de placard noires, un plan de travail en bois, fenêtre, un électroménager noir, sol en béton ciré, un sol gris, un plan de travail beige et fenêtre au-dessus de l'évier.
Aménagement d'une cuisine scandinave en L avec un évier posé, un placard à porte plane, des portes de placard noires, un plan de travail en bois, fenêtre, un électroménager noir, sol en béton ciré, un sol gris, un plan de travail beige et fenêtre au-dessus de l'évier.
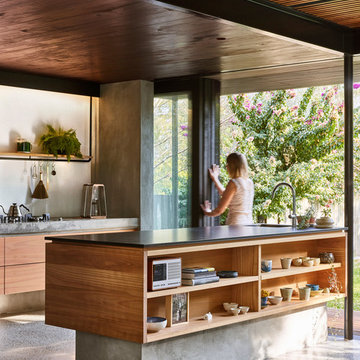
Toby Scott
Idée de décoration pour une petite arrière-cuisine parallèle minimaliste en bois clair avec un évier encastré, un placard à porte plane, un plan de travail en granite, une crédence blanche, un électroménager noir, sol en béton ciré, îlot et un sol gris.
Idée de décoration pour une petite arrière-cuisine parallèle minimaliste en bois clair avec un évier encastré, un placard à porte plane, un plan de travail en granite, une crédence blanche, un électroménager noir, sol en béton ciré, îlot et un sol gris.
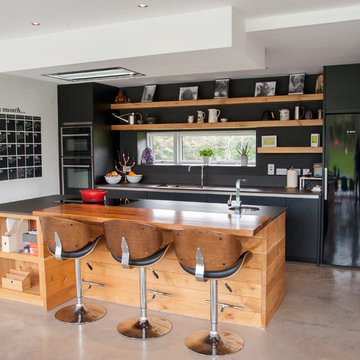
This contemporary handle less Black kitchen is complemented with a Bespoke Log Cabin style Island unit in Sycamore. Contrasted with a Solid Teak breakfast bar.
The main worktop is Dekton

Inspiration pour une petite cuisine design en U avec un évier encastré, un placard à porte plane, des portes de placard blanches, un plan de travail en quartz modifié, une crédence blanche, une crédence en carrelage métro, un électroménager noir, sol en béton ciré, aucun îlot et un sol gris.
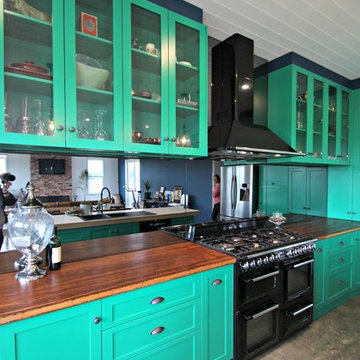
Here is a kitchen with colour and texture combined to achieve a beautiful modern country look. With 2pac painted shaker doors and bamboo bench tops it really has an impact on the room. Storage was not compromised in any way with every cabinet revealing a clever storage feature.
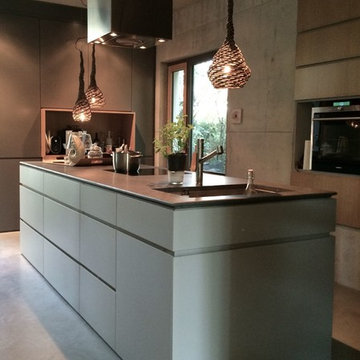
Cette image montre une grande cuisine minimaliste avec un placard à porte plane, des portes de placard grises, îlot, un évier encastré, un électroménager noir et sol en béton ciré.
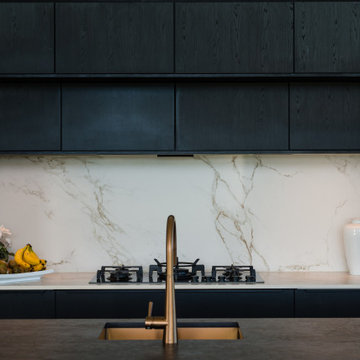
Cette image montre une cuisine américaine design avec un évier encastré, un électroménager noir, sol en béton ciré, îlot et un plafond voûté.

‘Oh What A Ceiling!’ ingeniously transformed a tired mid-century brick veneer house into a suburban oasis for a multigenerational family. Our clients, Gabby and Peter, came to us with a desire to reimagine their ageing home such that it could better cater to their modern lifestyles, accommodate those of their adult children and grandchildren, and provide a more intimate and meaningful connection with their garden. The renovation would reinvigorate their home and allow them to re-engage with their passions for cooking and sewing, and explore their skills in the garden and workshop.

The large open space continues the themes set out in the Living and Dining areas with a similar palette of darker surfaces and finishes, chosen to create an effect that is highly evocative of past centuries, linking new and old with a poetic approach.
The dark grey concrete floor is a paired with traditional but luxurious Tadelakt Moroccan plaster, chose for its uneven and natural texture as well as beautiful earthy hues.
The supporting structure is exposed and painted in a deep red hue to suggest the different functional areas and create a unique interior which is then reflected on the exterior of the extension.

Cette photo montre une cuisine bicolore chic avec un évier 1 bac, des portes de placard noires, un électroménager noir, sol en béton ciré, îlot, un sol gris, un plan de travail gris et plafond verrière.

From Kitchen to Living Room. We do that.
Idée de décoration pour une cuisine ouverte parallèle minimaliste de taille moyenne avec un évier posé, un placard à porte plane, des portes de placard noires, un plan de travail en bois, un électroménager noir, sol en béton ciré, îlot, un sol gris et un plan de travail marron.
Idée de décoration pour une cuisine ouverte parallèle minimaliste de taille moyenne avec un évier posé, un placard à porte plane, des portes de placard noires, un plan de travail en bois, un électroménager noir, sol en béton ciré, îlot, un sol gris et un plan de travail marron.
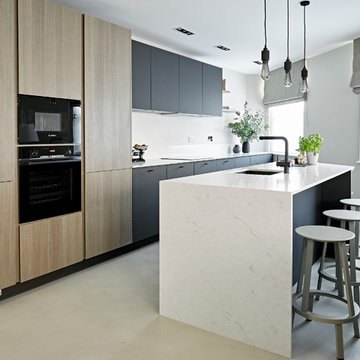
nick smith
Nick Smith
Idée de décoration pour une petite cuisine bicolore design avec un évier encastré, un placard à porte plane, plan de travail en marbre, un électroménager noir, îlot, un sol gris, un plan de travail blanc, des portes de placard noires et sol en béton ciré.
Idée de décoration pour une petite cuisine bicolore design avec un évier encastré, un placard à porte plane, plan de travail en marbre, un électroménager noir, îlot, un sol gris, un plan de travail blanc, des portes de placard noires et sol en béton ciré.
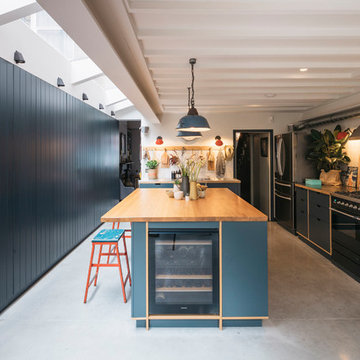
Kitchen space.
Photograph © Tim Crocker
Inspiration pour une cuisine américaine parallèle design avec un placard à porte plane, des portes de placard bleues, un plan de travail en bois, une crédence beige, une crédence en carreau de porcelaine, sol en béton ciré, îlot, un sol gris et un électroménager noir.
Inspiration pour une cuisine américaine parallèle design avec un placard à porte plane, des portes de placard bleues, un plan de travail en bois, une crédence beige, une crédence en carreau de porcelaine, sol en béton ciré, îlot, un sol gris et un électroménager noir.
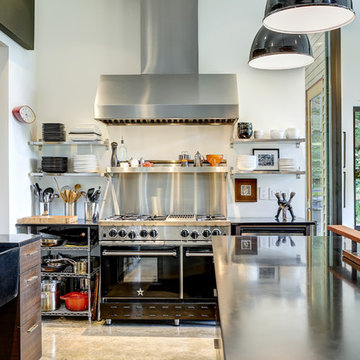
Cette photo montre une cuisine ouverte industrielle en L et inox avec un évier de ferme, un placard sans porte, un électroménager noir, sol en béton ciré, îlot et un sol gris.
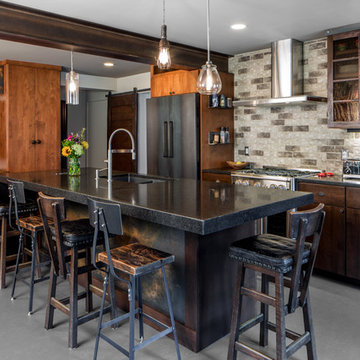
"Brandon Stengel - www.farmkidstudios.com”
Idée de décoration pour une grande cuisine américaine linéaire minimaliste en bois foncé avec un évier 2 bacs, un placard à porte vitrée, une crédence grise, un électroménager noir, îlot, un plan de travail en granite, une crédence en carrelage de pierre et sol en béton ciré.
Idée de décoration pour une grande cuisine américaine linéaire minimaliste en bois foncé avec un évier 2 bacs, un placard à porte vitrée, une crédence grise, un électroménager noir, îlot, un plan de travail en granite, une crédence en carrelage de pierre et sol en béton ciré.
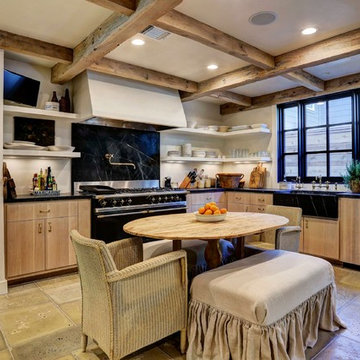
Open kitchen featuring exposed wood beams, plaster shelves, light wood finishes, ship pulls on the cabinets, concrete floors and sitting area. Built by CAM Construction

Inspiration pour une grande cuisine ouverte parallèle design avec un évier encastré, un placard à porte plane, un plan de travail en quartz modifié, une crédence blanche, une crédence en mosaïque, un électroménager noir, sol en béton ciré, îlot, un sol gris, un plan de travail blanc et des portes de placard noires.

Exemple d'une cuisine ouverte linéaire tendance en bois clair de taille moyenne avec un évier 2 bacs, un placard avec porte à panneau encastré, plan de travail en marbre, une crédence noire, une crédence en céramique, un électroménager noir, sol en béton ciré, îlot, un sol gris et un plan de travail blanc.
Idées déco de cuisines avec un électroménager noir et sol en béton ciré
4