Idées déco de cuisines avec un électroménager noir et un plafond décaissé
Trier par :
Budget
Trier par:Populaires du jour
61 - 80 sur 2 213 photos
1 sur 3
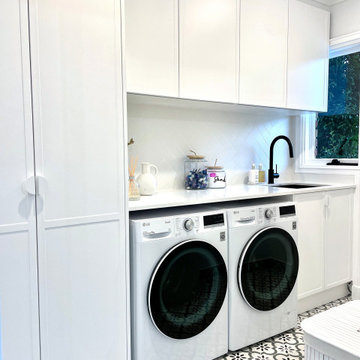
MONOCHROME STATEMENT
- Custom designed and manufactured kitchen, laundry, fireplace joinery, TV unit and home office
- Featuring two of our in-house profiles, finished in a matte black and white polyurethane
- Laminex feature woodgrain accents added throughout the home, in floating shelfs, appliance cabinet and in the office cabinets. Matching the new flooring in the home.
- Talostone's latest marble look colour featured on the kitchen bench tops with a 40mm mitred edge and honed finish
- The laundry, fire place and TV unit featuring a slim 20mm pencil edge in a striking white polished stone
- White gloss 'subway' tiled splashback in the kitchen and 'herringbone' pattern in the laundry
- Custom laminate benchtop installed in the study finished in a 'natural' feel
- Lo & Co handles used in the kitchen and laundry, blending seamlessly into the cabinetry
- Recessed LED strip lighting through the project
- Blum hardware
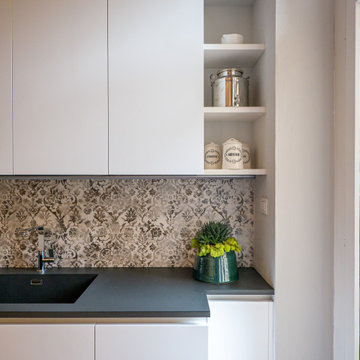
Liadesign
Exemple d'une grande cuisine parallèle tendance fermée avec un évier intégré, un placard à porte plane, des portes de placard blanches, un plan de travail en surface solide, une crédence multicolore, une crédence en carreau de porcelaine, un électroménager noir, parquet clair, îlot, un plan de travail gris et un plafond décaissé.
Exemple d'une grande cuisine parallèle tendance fermée avec un évier intégré, un placard à porte plane, des portes de placard blanches, un plan de travail en surface solide, une crédence multicolore, une crédence en carreau de porcelaine, un électroménager noir, parquet clair, îlot, un plan de travail gris et un plafond décaissé.
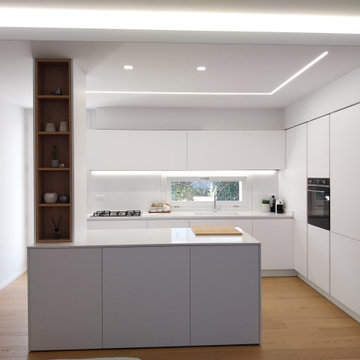
Ribassamenti in cartongesso e luci led incassate per un effetto minimal e super elegante
Exemple d'une cuisine américaine moderne en U de taille moyenne avec un évier encastré, un placard à porte plane, des portes de placard blanches, un plan de travail en quartz modifié, une crédence blanche, un électroménager noir, îlot, un plan de travail blanc et un plafond décaissé.
Exemple d'une cuisine américaine moderne en U de taille moyenne avec un évier encastré, un placard à porte plane, des portes de placard blanches, un plan de travail en quartz modifié, une crédence blanche, un électroménager noir, îlot, un plan de travail blanc et un plafond décaissé.
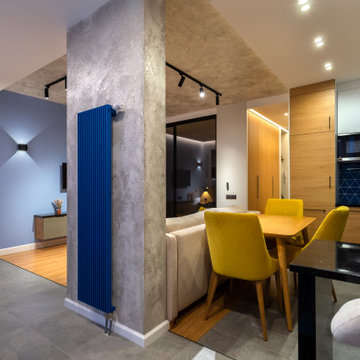
Exemple d'une cuisine ouverte blanche et bois éclectique en L de taille moyenne avec un évier encastré, un placard à porte plane, des portes de placard blanches, un plan de travail en quartz modifié, une crédence bleue, une crédence en céramique, un électroménager noir, un sol en carrelage de porcelaine, une péninsule, un sol gris, plan de travail noir et un plafond décaissé.
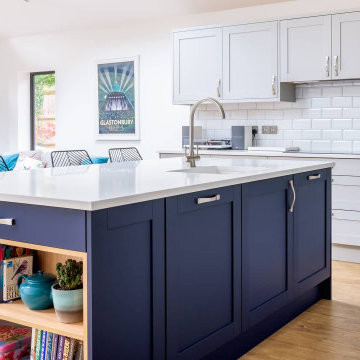
SOMETIMES, A CLASSIC DESIGN IS ALL YOU NEED FOR AN OPEN-PLAN SPACE THAT WORKS FOR THE WHOLE FAMILY.
This client wanted to extend their existing space to create an open plan kitchen where the whole family could spend time together.
To meet this brief, we used the beautiful Shelford from our British kitchen range, with shaker doors in Inkwell Blue and Light Grey.
The stunning kitchen island added the wow factor to this design, where the sink was located and also some beautiful oak shelving to house books and accessories.
We used quartz composite worktops in Ice Branco throughout, Blanco sink and taps, and completed the space with AEG built-in and integrated appliances.
We also created a functional utility room, which complemented the main kitchen design.
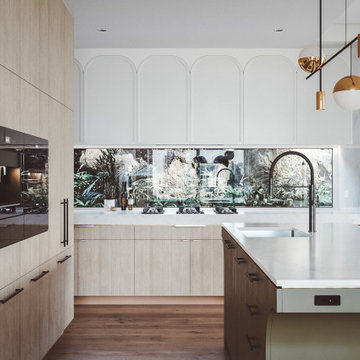
Continuing the story of this captivating kitchen from a fresh angle, the blend of contemporary veneer and classic shaker-style cabinet doors remains effortlessly chic.
The mesmerizing arches on the island and wall cabinets create a harmonious design rhythm that beckons you to explore further. Every view reveals a new layer of its timeless appeal.
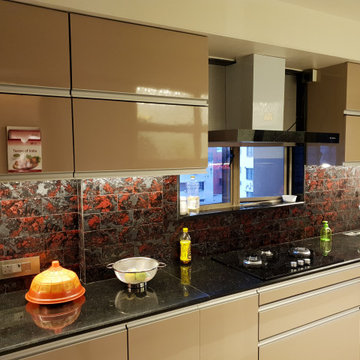
Modern Modular kitchen , small modern Kitchen, Using tandem box drawers with G-profile handle , Black galaxy granite counter top with red mosaic tiles as back splash . use faber chimney hoods and Glass top hobs
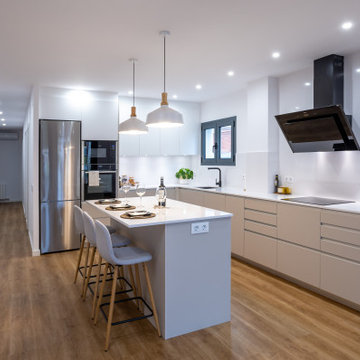
Reforma realizada por la empresa Mejuto Interiorisme en Barcelona.
Electrodomésticos: Neff
Fotografía: Julen Esnal Photography
Réalisation d'une grande cuisine ouverte beige et blanche design en L avec un évier encastré, un placard à porte plane, des portes de placard blanches, une crédence blanche, un électroménager noir, un sol en bois brun, îlot, un sol marron, un plan de travail blanc et un plafond décaissé.
Réalisation d'une grande cuisine ouverte beige et blanche design en L avec un évier encastré, un placard à porte plane, des portes de placard blanches, une crédence blanche, un électroménager noir, un sol en bois brun, îlot, un sol marron, un plan de travail blanc et un plafond décaissé.
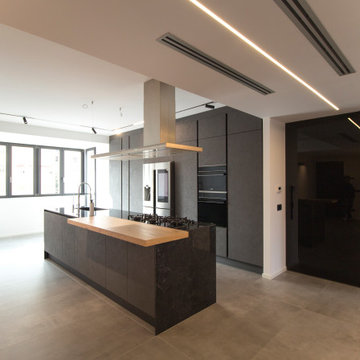
Cette photo montre une grande cuisine ouverte parallèle tendance avec un évier intégré, un placard à porte affleurante, des portes de placard grises, plan de travail en marbre, un électroménager noir, un sol en carrelage de porcelaine, îlot, un sol gris, plan de travail noir et un plafond décaissé.
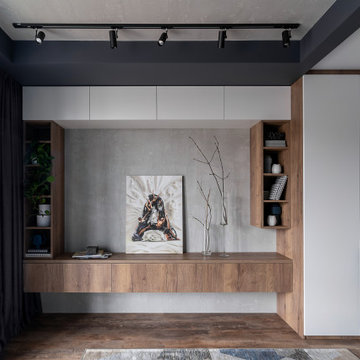
Фотография готового интерьера в современном жилом комплексе с видом на лес
Exemple d'une cuisine ouverte blanche et bois tendance en U de taille moyenne avec un évier encastré, un placard à porte plane, des portes de placard grises, un plan de travail en quartz modifié, une crédence grise, une crédence en carreau de porcelaine, un électroménager noir, un sol en vinyl, îlot, un sol marron, plan de travail noir et un plafond décaissé.
Exemple d'une cuisine ouverte blanche et bois tendance en U de taille moyenne avec un évier encastré, un placard à porte plane, des portes de placard grises, un plan de travail en quartz modifié, une crédence grise, une crédence en carreau de porcelaine, un électroménager noir, un sol en vinyl, îlot, un sol marron, plan de travail noir et un plafond décaissé.
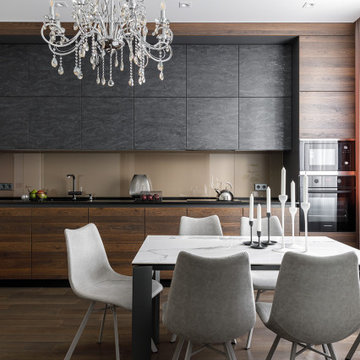
Архитектор-дизайнер: Ирина Килина
Дизайнер: Екатерина Дудкина
Réalisation d'une cuisine américaine linéaire design en bois foncé avec un évier encastré, un placard à porte plane, un plan de travail en quartz modifié, une crédence beige, une crédence en feuille de verre, un électroménager noir, un sol en bois brun, aucun îlot, un sol marron, plan de travail noir et un plafond décaissé.
Réalisation d'une cuisine américaine linéaire design en bois foncé avec un évier encastré, un placard à porte plane, un plan de travail en quartz modifié, une crédence beige, une crédence en feuille de verre, un électroménager noir, un sol en bois brun, aucun îlot, un sol marron, plan de travail noir et un plafond décaissé.

Кухня
Idées déco pour une cuisine américaine linéaire contemporaine en bois brun de taille moyenne avec un évier encastré, un placard à porte plane, un plan de travail en quartz modifié, une crédence blanche, une crédence en quartz modifié, un électroménager noir, un sol en carrelage de céramique, aucun îlot, un sol gris, un plan de travail blanc et un plafond décaissé.
Idées déco pour une cuisine américaine linéaire contemporaine en bois brun de taille moyenne avec un évier encastré, un placard à porte plane, un plan de travail en quartz modifié, une crédence blanche, une crédence en quartz modifié, un électroménager noir, un sol en carrelage de céramique, aucun îlot, un sol gris, un plan de travail blanc et un plafond décaissé.

Die praktischen Features und die gewohnt exzellente Verarbeitung der Küche stehen in diesem Haus ausnahmsweise im Hintergrund. Hier überzeugt vor allem das gestalterische Konzept der Möbel auf Maß durch alle Räume hinweg.
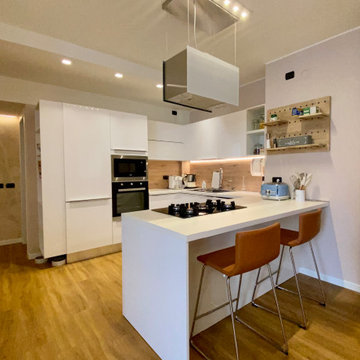
Cucina angolare con elemento a penisola dedicato al piano cottura.
Idée de décoration pour une cuisine américaine design en U de taille moyenne avec un évier 1 bac, un placard à porte plane, des portes de placard blanches, un plan de travail en stratifié, une crédence marron, une crédence en bois, un électroménager noir, sol en stratifié, une péninsule, un sol marron, un plan de travail blanc et un plafond décaissé.
Idée de décoration pour une cuisine américaine design en U de taille moyenne avec un évier 1 bac, un placard à porte plane, des portes de placard blanches, un plan de travail en stratifié, une crédence marron, une crédence en bois, un électroménager noir, sol en stratifié, une péninsule, un sol marron, un plan de travail blanc et un plafond décaissé.
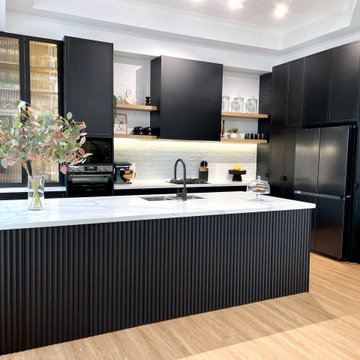
MONOCHROME STATEMENT
- Custom designed and manufactured kitchen, laundry, fireplace joinery, TV unit and home office
- Featuring two of our in-house profiles, finished in a matte black and white polyurethane
- Laminex feature woodgrain accents added throughout the home, in floating shelfs, appliance cabinet and in the office cabinets. Matching the new flooring in the home.
- Talostone's latest marble look colour featured on the kitchen bench tops with a 40mm mitred edge and honed finish
- The laundry, fire place and TV unit featuring a slim 20mm pencil edge in a striking white polished stone
- White gloss 'subway' tiled splashback in the kitchen and 'herringbone' pattern in the laundry
- Custom laminate benchtop installed in the study finished in a 'natural' feel
- Lo & Co handles used in the kitchen and laundry, blending seamlessly into the cabinetry
- Recessed LED strip lighting through the project
- Blum hardware
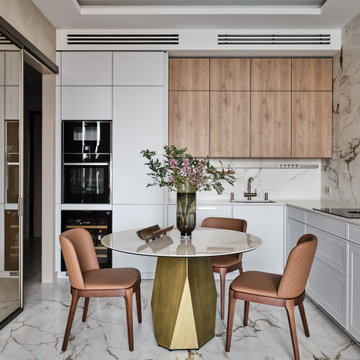
Главным акцентом стал яркий оригинальный стол и стулья. Массивная латунная опора стола Deod от SOVET Italia выполнена в естественном равновесии геометрии. Автор Джанлуиджи Ландони был вдохновлен скульптурными линиями Доломитовых Альп. Стулья Magda Couture от Cattelan Italia в представлении не нуждается. Это новая версия модели, с простёжкой.

Aménagement d'une petite cuisine contemporaine en L fermée avec un placard à porte plane, un plan de travail en surface solide, une crédence orange, une crédence en céramique, un sol blanc, plan de travail noir, un évier encastré, un électroménager noir, un sol en carrelage de porcelaine, aucun îlot et un plafond décaissé.
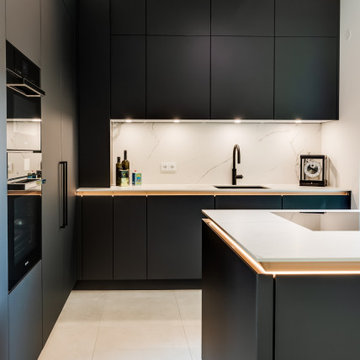
Klare Linien und Kontraste geben der modernen Küche schlichte Eleganz, die auf engstem Raum hohen Nutzungskomfort und Bewegungsfreiheit gewährleistet. Der direkte und offene Zugang bringt die strukturierte Konzeption optimal zur Geltung.

Liadesign
Réalisation d'une petite cuisine ouverte linéaire et grise et blanche urbaine avec un évier 1 bac, un placard à porte plane, des portes de placard noires, un plan de travail en bois, une crédence blanche, une crédence en carrelage métro, un électroménager noir, parquet clair, aucun îlot et un plafond décaissé.
Réalisation d'une petite cuisine ouverte linéaire et grise et blanche urbaine avec un évier 1 bac, un placard à porte plane, des portes de placard noires, un plan de travail en bois, une crédence blanche, une crédence en carrelage métro, un électroménager noir, parquet clair, aucun îlot et un plafond décaissé.
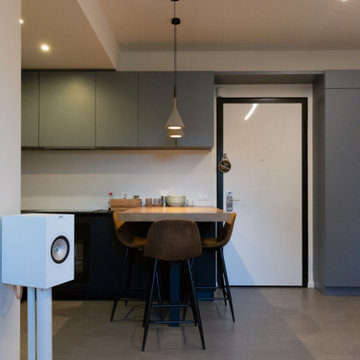
Angolo cucina con tavolo a penisola in legno
Cette photo montre une petite cuisine ouverte tendance en L avec un évier intégré, un placard à porte plane, des portes de placard turquoises, un plan de travail en surface solide, une crédence blanche, un électroménager noir, un sol en carrelage de porcelaine, une péninsule, un sol gris, plan de travail noir et un plafond décaissé.
Cette photo montre une petite cuisine ouverte tendance en L avec un évier intégré, un placard à porte plane, des portes de placard turquoises, un plan de travail en surface solide, une crédence blanche, un électroménager noir, un sol en carrelage de porcelaine, une péninsule, un sol gris, plan de travail noir et un plafond décaissé.
Idées déco de cuisines avec un électroménager noir et un plafond décaissé
4