Idées déco de cuisines avec un électroménager noir et un plafond décaissé
Trier par :
Budget
Trier par:Populaires du jour
121 - 140 sur 2 213 photos
1 sur 3
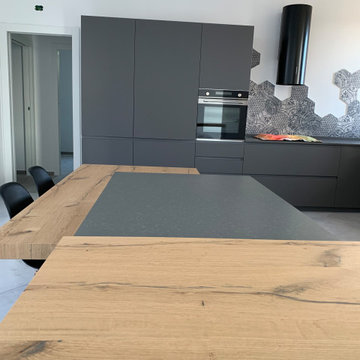
Uno spazio aperto, nessuna divisione tra la cucina e la zona giorno. Questa cucina si inserisce in modo armonioso nello spazio di vita quotidiana e sottolinea la sua importanza come fulcro della casa. L'accostamento tra i diversi materiali e i dislivelli tra la penisola, il piano della cucina e il tavolo, donano quella dinamicità propria dei tempi che stiamo vivendo. Una casa moderna, pratica e funzionale.
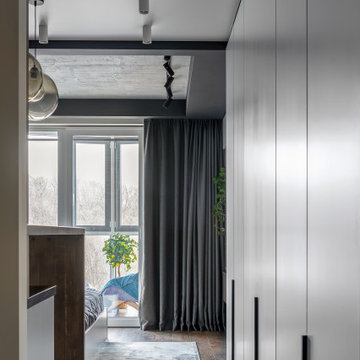
Фотография готового интерьера в современном жилом комплексе с видом на лес
Réalisation d'une cuisine ouverte blanche et bois design en U de taille moyenne avec un évier encastré, un placard à porte plane, des portes de placard grises, un plan de travail en quartz modifié, une crédence grise, une crédence en carreau de porcelaine, un électroménager noir, un sol en vinyl, îlot, un sol marron, plan de travail noir et un plafond décaissé.
Réalisation d'une cuisine ouverte blanche et bois design en U de taille moyenne avec un évier encastré, un placard à porte plane, des portes de placard grises, un plan de travail en quartz modifié, une crédence grise, une crédence en carreau de porcelaine, un électroménager noir, un sol en vinyl, îlot, un sol marron, plan de travail noir et un plafond décaissé.
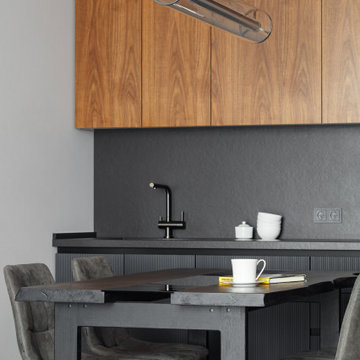
Idées déco pour une petite cuisine américaine linéaire et blanche et bois contemporaine en bois foncé avec un évier encastré, un placard à porte plane, un plan de travail en granite, une crédence noire, une crédence en carreau de porcelaine, un électroménager noir, un sol en carrelage de porcelaine, aucun îlot, un sol gris, plan de travail noir et un plafond décaissé.
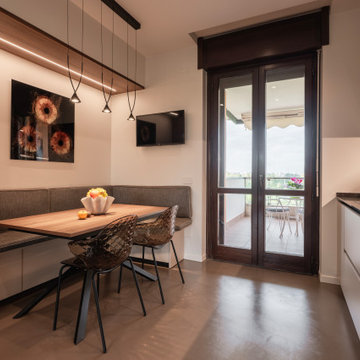
Una cucina parallela, con zona lavoro e colonna forno da un lato e colonna frigo, dispensa e tavolo sull'altro lato. Per guadagnare spazio è stata realizzata una panca su misura ad angolo. Il tavolo è in noce americato come il parquet del soggiorno. Lo stesso materiale è stato ripreso anche sul soffitto della zona pranzo. Cucina di Cesar e lampade sopra al tavolo di Axolight.
Foto di Simone Marulli
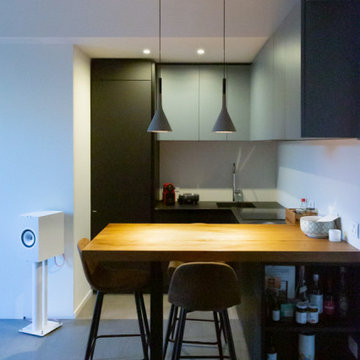
Angolo cucina con tavolo a penisola in legno
Cette image montre une petite cuisine ouverte design en L avec un évier intégré, un placard à porte plane, des portes de placard turquoises, un plan de travail en surface solide, une crédence blanche, un électroménager noir, un sol en carrelage de porcelaine, une péninsule, un sol gris, plan de travail noir et un plafond décaissé.
Cette image montre une petite cuisine ouverte design en L avec un évier intégré, un placard à porte plane, des portes de placard turquoises, un plan de travail en surface solide, une crédence blanche, un électroménager noir, un sol en carrelage de porcelaine, une péninsule, un sol gris, plan de travail noir et un plafond décaissé.
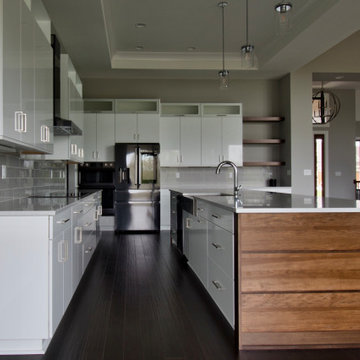
The expansive island with flush snack bar anchors the Kitchen. Clean lines, lots of storage, and plenty of surface space make this room ideal for entertaining large gatherings as well as intimate ones with the family.
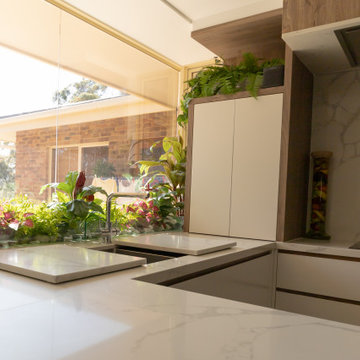
A modern kitchen with warm natural finishes to complement the existing rustic brickwork.
Combination of Laminex natural walnut and Dulux White Exchange Half , satin polyurethane finishes on all doors, drawers and panels.
Calacatta marble benchtop and splashback.
Completely fitted out with Miele kitchen appliances.
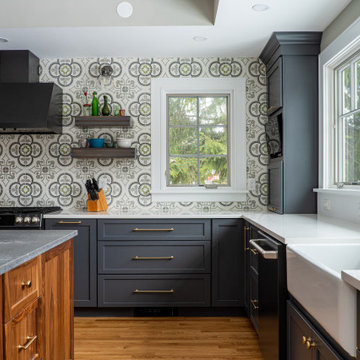
Idées déco pour une grande cuisine américaine rétro en L avec un évier de ferme, un placard à porte shaker, des portes de placard grises, un plan de travail en stéatite, une crédence multicolore, une crédence en carreau de ciment, un électroménager noir, un sol en bois brun, îlot, un sol marron, un plan de travail gris et un plafond décaissé.
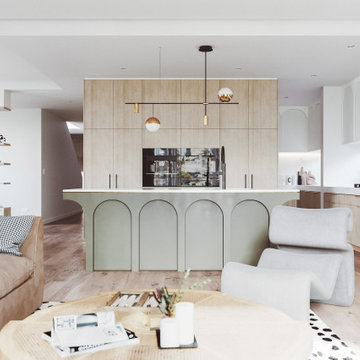
Step into the world of modern elegance with this contemporary open-plan kitchen. The sleek veneer doors effortlessly blend with shaker-style wall cabinet doors, creating a harmonious contrast that defines the heart of this home.
What truly sets this kitchen apart is its unique island design, featuring captivating repetitive arches that beckon you toward the inviting living room. These mesmerizing arches aren't just limited to the island; they are skillfully repeated in the wall cabinets, weaving a sense of continuity and artistry throughout the space.
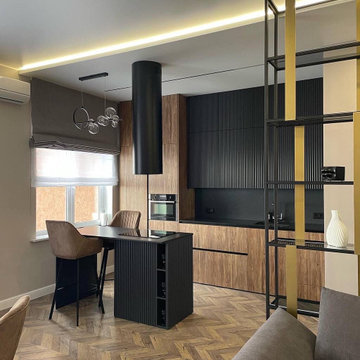
Брутальное и стильное сочетание фасадов из TSS плиты Cleaf итальянского производства и МДФ фасадов с вертикальной фрезеровкой в чёрной матовой эмали. Небольшая кухня и ТВ зона, в которой продуманно всё для удобного пользования и приятного времяпрепровождения.
Mossman — это не только о кухнях, но и любая другая корпусная мебель для идеального дизайна вашего дома и офиса.
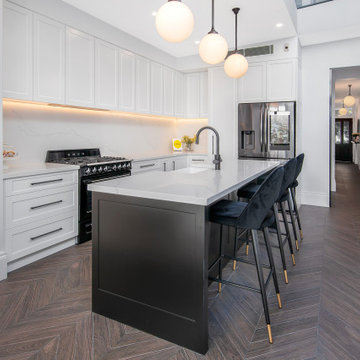
Classic Palette: Black & White Kitchen
Sometimes forgoing colour for a classic palette can really pay off.
This lovely family home is taken to the next level of chic with its classic black and white kitchen.
Gorgeous classic cabinetry has been selected, with shaker doors and detailed panelling on the island. Being only a small space, the overhead cupboards remain handless to ensure the kitchen does not appear cluttered and the gorgeous Quantum Quartz stone benchtop is repeated on the splashback so as not to distract the eye.
Sticking true to the colour palette and classic feel the client selected any chef’s dream oven, a SMEG’s iconic freestanding Victoria Oven. The black Zip Tap gives modern convenience while blending with the aesthetics of the kitchen. We love the slim, black handles by Castella once again ensuring the eye is not distracted. And the beautiful, fluted farmhouse style sink by ABI Interiors is a subtle change of texture and interest while being the pinnacle of a classical kitchen.
Being a small kitchen, the client used smart joinery to ensure no space was wasted. With a purpose-built pantry to house drinks station keeps counters clutter free. Drawers with glass fronts are used in the pantry, ensuring items aren’t lost. Hafele LeMans corner unit is used to get into those pesky corners, and two-tier pantry pullouts ensure the smaller spaces are maximized. And Hafele Pull-Out Rubbish Bins means everything has its place.
We love the client’s choice of bar stools, gorgeous black velvet with gold tip feet, the only step away from the black and white palette, they are classic and chic. The pendant lights with their handblown glass and metal feature are keeping with the classic styling.
All this is taking place upon a lovely canvas of timber look tiles, laid in a classic Chevron pattern that runs the length of the home, giving added visual interest to this gorgeous family home located in Sydney’s Eastern Suburbs.
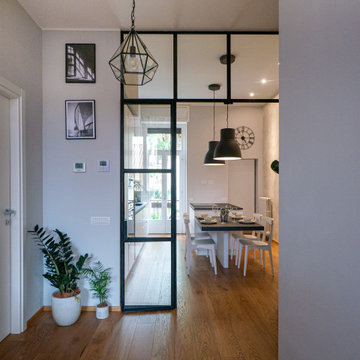
Liadesign
Idée de décoration pour une grande cuisine parallèle design fermée avec un évier intégré, un placard à porte plane, des portes de placard blanches, un plan de travail en surface solide, une crédence multicolore, une crédence en carreau de porcelaine, un électroménager noir, parquet clair, îlot, un plan de travail gris et un plafond décaissé.
Idée de décoration pour une grande cuisine parallèle design fermée avec un évier intégré, un placard à porte plane, des portes de placard blanches, un plan de travail en surface solide, une crédence multicolore, une crédence en carreau de porcelaine, un électroménager noir, parquet clair, îlot, un plan de travail gris et un plafond décaissé.
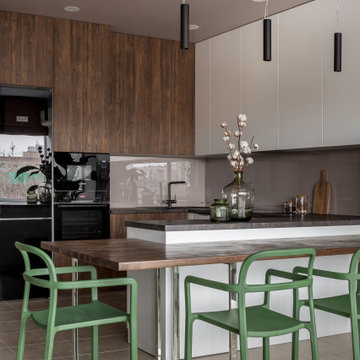
Cette image montre une petite cuisine ouverte design en U avec un évier posé, un placard à porte plane, des portes de placard blanches, un plan de travail en stratifié, une crédence beige, une crédence en carreau de verre, un électroménager noir, un sol en carrelage de porcelaine, une péninsule, un sol beige, plan de travail noir et un plafond décaissé.
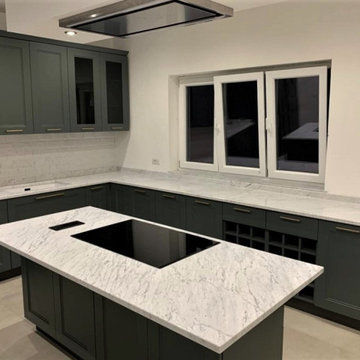
Idée de décoration pour une grande cuisine design en L fermée avec un évier encastré, un placard avec porte à panneau surélevé, des portes de placards vertess, plan de travail en marbre, une crédence blanche, une crédence en marbre, un électroménager noir, un sol en carrelage de porcelaine, îlot, un sol beige, un plan de travail blanc et un plafond décaissé.
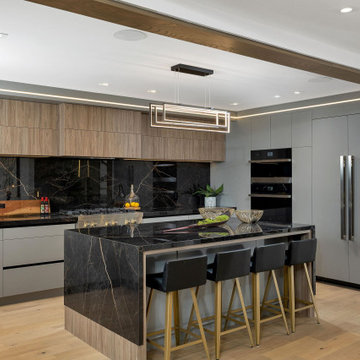
Exemple d'une cuisine américaine moderne en U de taille moyenne avec un placard sans porte, des portes de placard grises, un plan de travail en granite, une crédence noire, une crédence en granite, un électroménager noir, îlot, un sol marron, plan de travail noir et un plafond décaissé.

Idées déco pour une petite cuisine bicolore contemporaine en L fermée avec un évier encastré, un placard à porte plane, un plan de travail en surface solide, une crédence orange, une crédence en céramique, un sol blanc, plan de travail noir, un électroménager noir, un sol en carrelage de porcelaine, aucun îlot et un plafond décaissé.

Cette image montre une cuisine américaine linéaire urbaine de taille moyenne avec un évier encastré, un placard à porte plane, des portes de placard bleues, un plan de travail en stratifié, une crédence bleue, une crédence en céramique, un électroménager noir, un sol en carrelage de céramique, aucun îlot, un sol bleu, plan de travail noir et un plafond décaissé.
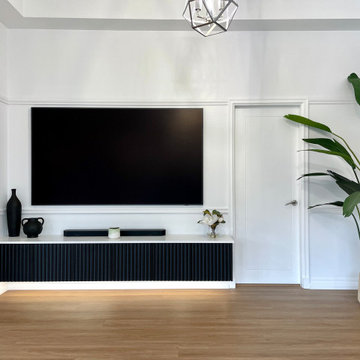
MONOCHROME STATEMENT
- Custom designed and manufactured kitchen, laundry, fireplace joinery, TV unit and home office
- Featuring two of our in-house profiles, finished in a matte black and white polyurethane
- Laminex feature woodgrain accents added throughout the home, in floating shelfs, appliance cabinet and in the office cabinets. Matching the new flooring in the home.
- Talostone's latest marble look colour featured on the kitchen bench tops with a 40mm mitred edge and honed finish
- The laundry, fire place and TV unit featuring a slim 20mm pencil edge in a striking white polished stone
- White gloss 'subway' tiled splashback in the kitchen and 'herringbone' pattern in the laundry
- Custom laminate benchtop installed in the study finished in a 'natural' feel
- Lo & Co handles used in the kitchen and laundry, blending seamlessly into the cabinetry
- Recessed LED strip lighting through the project
- Blum hardware
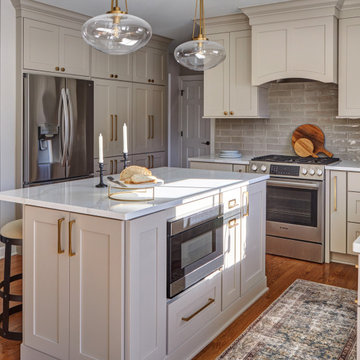
Download our free ebook, Creating the Ideal Kitchen. DOWNLOAD NOW
This family from Wheaton was ready to remodel their kitchen, dining room and powder room. The project didn’t call for any structural or space planning changes but the makeover still had a massive impact on their home. The homeowners wanted to change their dated 1990’s brown speckled granite and light maple kitchen. They liked the welcoming feeling they got from the wood and warm tones in their current kitchen, but this style clashed with their vision of a deVOL type kitchen, a London-based furniture company. Their inspiration came from the country homes of the UK that mix the warmth of traditional detail with clean lines and modern updates.
To create their vision, we started with all new framed cabinets with a modified overlay painted in beautiful, understated colors. Our clients were adamant about “no white cabinets.” Instead we used an oyster color for the perimeter and a custom color match to a specific shade of green chosen by the homeowner. The use of a simple color pallet reduces the visual noise and allows the space to feel open and welcoming. We also painted the trim above the cabinets the same color to make the cabinets look taller. The room trim was painted a bright clean white to match the ceiling.
In true English fashion our clients are not coffee drinkers, but they LOVE tea. We created a tea station for them where they can prepare and serve tea. We added plenty of glass to showcase their tea mugs and adapted the cabinetry below to accommodate storage for their tea items. Function is also key for the English kitchen and the homeowners. They requested a deep farmhouse sink and a cabinet devoted to their heavy mixer because they bake a lot. We then got rid of the stovetop on the island and wall oven and replaced both of them with a range located against the far wall. This gives them plenty of space on the island to roll out dough and prepare any number of baked goods. We then removed the bifold pantry doors and created custom built-ins with plenty of usable storage for all their cooking and baking needs.
The client wanted a big change to the dining room but still wanted to use their own furniture and rug. We installed a toile-like wallpaper on the top half of the room and supported it with white wainscot paneling. We also changed out the light fixture, showing us once again that small changes can have a big impact.
As the final touch, we also re-did the powder room to be in line with the rest of the first floor. We had the new vanity painted in the same oyster color as the kitchen cabinets and then covered the walls in a whimsical patterned wallpaper. Although the homeowners like subtle neutral colors they were willing to go a bit bold in the powder room for something unexpected. For more design inspiration go to: www.kitchenstudio-ge.com

Custom designed kitchen with detailed ceiling details, floating shelf, glass hood design, top of the line appliances, and brass decorative accents
Cette photo montre une grande cuisine américaine tendance en U et bois brun avec plan de travail en marbre, un évier posé, un placard à porte plane, une crédence grise, une crédence en dalle de pierre, un électroménager noir, un sol en calcaire, 2 îlots, un sol beige, un plan de travail gris et un plafond décaissé.
Cette photo montre une grande cuisine américaine tendance en U et bois brun avec plan de travail en marbre, un évier posé, un placard à porte plane, une crédence grise, une crédence en dalle de pierre, un électroménager noir, un sol en calcaire, 2 îlots, un sol beige, un plan de travail gris et un plafond décaissé.
Idées déco de cuisines avec un électroménager noir et un plafond décaissé
7