Idées déco de cuisines avec un électroménager noir
Trier par :
Budget
Trier par:Populaires du jour
121 - 140 sur 30 201 photos
1 sur 3
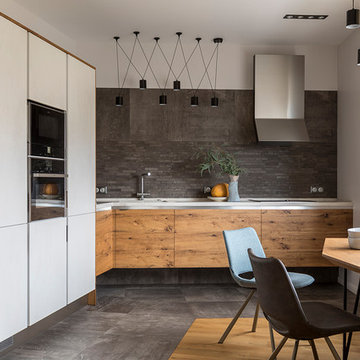
Фотограф Евгений Кулибаба
Cette photo montre une cuisine américaine tendance en L et bois brun de taille moyenne avec un évier encastré, un placard à porte plane, une crédence grise, un électroménager noir, aucun îlot et un sol gris.
Cette photo montre une cuisine américaine tendance en L et bois brun de taille moyenne avec un évier encastré, un placard à porte plane, une crédence grise, un électroménager noir, aucun îlot et un sol gris.
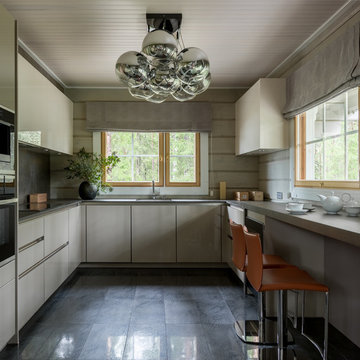
Дарья Майер
Cette image montre une cuisine design en U fermée et de taille moyenne avec un placard à porte plane, des portes de placard grises, un plan de travail en quartz modifié, un sol en carrelage de porcelaine, aucun îlot, un sol noir, une crédence grise et un électroménager noir.
Cette image montre une cuisine design en U fermée et de taille moyenne avec un placard à porte plane, des portes de placard grises, un plan de travail en quartz modifié, un sol en carrelage de porcelaine, aucun îlot, un sol noir, une crédence grise et un électroménager noir.
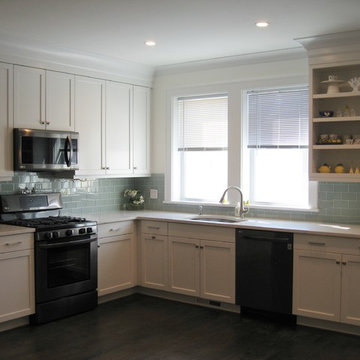
Christine FitzPatrick
Cette photo montre une cuisine américaine chic en L avec un évier encastré, un placard avec porte à panneau encastré, des portes de placard blanches, un plan de travail en quartz modifié, une crédence bleue, un électroménager noir, parquet foncé, aucun îlot et un sol marron.
Cette photo montre une cuisine américaine chic en L avec un évier encastré, un placard avec porte à panneau encastré, des portes de placard blanches, un plan de travail en quartz modifié, une crédence bleue, un électroménager noir, parquet foncé, aucun îlot et un sol marron.
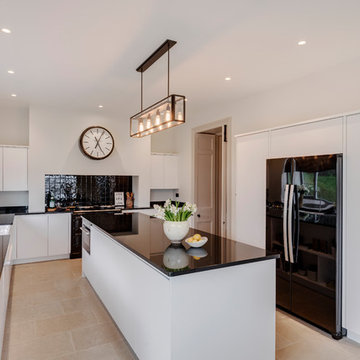
Richard Downer
This Georgian property is in an outstanding location with open views over Dartmoor and the sea beyond.
Our brief for this project was to transform the property which has seen many unsympathetic alterations over the years with a new internal layout, external renovation and interior design scheme to provide a timeless home for a young family. The property required extensive remodelling both internally and externally to create a home that our clients call their “forever home”.
Our refurbishment retains and restores original features such as fireplaces and panelling while incorporating the client's personal tastes and lifestyle. More specifically a dramatic dining room, a hard working boot room and a study/DJ room were requested. The interior scheme gives a nod to the Georgian architecture while integrating the technology for today's living.
Generally throughout the house a limited materials and colour palette have been applied to give our client's the timeless, refined interior scheme they desired. Granite, reclaimed slate and washed walnut floorboards make up the key materials.
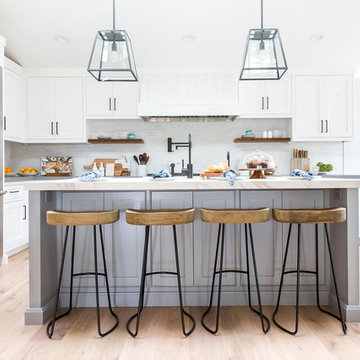
Marisa Vitale Photography
www.marisavitale.com
Exemple d'une grande cuisine ouverte nature avec des portes de placard blanches, plan de travail en marbre, une crédence grise, un électroménager noir, parquet clair et îlot.
Exemple d'une grande cuisine ouverte nature avec des portes de placard blanches, plan de travail en marbre, une crédence grise, un électroménager noir, parquet clair et îlot.
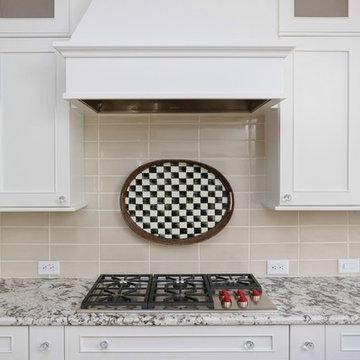
This classic white kitchen sets a beautiful backdrop for the homeowners fun black and white Mackenzie-Childs collection and the 7' x 10' Persian Tabrez rug in Herati design. Countertops of leathered Delicatus Supreme on clean white drawer style cabinetry surround the Wolf cooktop. Off-white 4 x 12 subway tile backsplash is handmade in US by Sonoma Tilemaker. Sink is Truffle colored Silgranit by Blanco. Faucet is polished chrome Hans Grohe 'Focus' Model 04505000. The wall color is Benjamin Moore #176 Goldtone. Love the glass pulls and knobs as finishing touches!
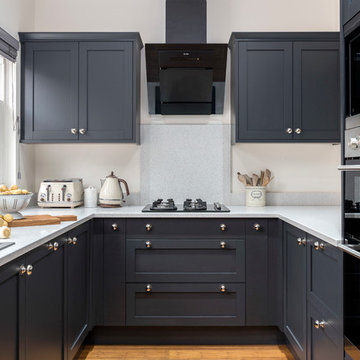
For all the elements of a contemporary kitchen design, choose Croft. Handcrafted in Leicestershire, this luxury style with its panelled cabinets and elegant chrome knobs exudes class and sophistication. Our smart combination of 13 painted finishes allows you to play with colour for a look that’s unique to your home. Choose from a calming palette of ivory or pebble grey. Or for a dark, distinctive look create a focal point with charcoal.
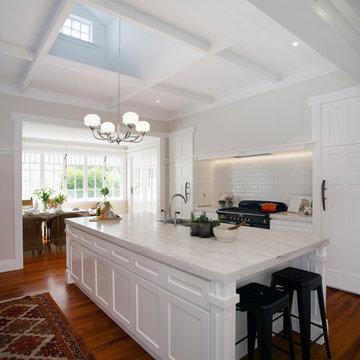
Traditional elements of this period home are carried through to the kitchen. The island becomes a central focus on the open plan room.
Design collaboration - Gibson Architects and August & Co Design
Photography - Jamie Coble
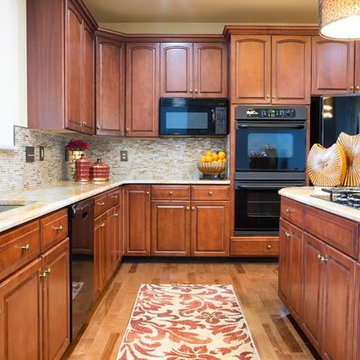
Mohawk Hickory Hardwood with a Warm Cherry Stain.
Cette image montre une cuisine américaine traditionnelle en L et bois brun de taille moyenne avec un évier encastré, un placard avec porte à panneau surélevé, un plan de travail en granite, une crédence multicolore, un électroménager noir, un sol en bois brun, îlot et une crédence en mosaïque.
Cette image montre une cuisine américaine traditionnelle en L et bois brun de taille moyenne avec un évier encastré, un placard avec porte à panneau surélevé, un plan de travail en granite, une crédence multicolore, un électroménager noir, un sol en bois brun, îlot et une crédence en mosaïque.
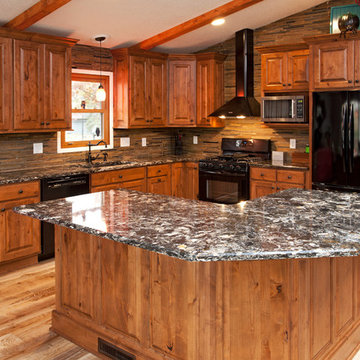
Showplace Wood Products cabinets. Covington 275 door style in Rustic Alder w/ an autumn stain. Cambria Hollinsbrook. Elkay E granite sink.
Brian Shultz Photo Design
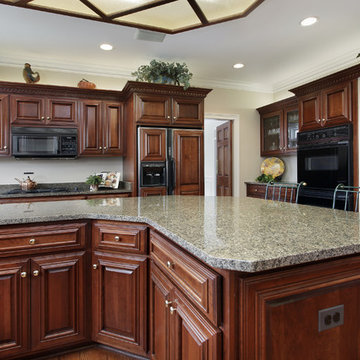
Gorgeous new remodeled kitchen with granite counter tops and java maple cabinets.(medium tone wood floors)
Cette photo montre une grande cuisine parallèle chic en bois brun fermée avec un évier 2 bacs, un placard à porte shaker, un plan de travail en granite, un électroménager noir, un sol en bois brun, îlot et une crédence blanche.
Cette photo montre une grande cuisine parallèle chic en bois brun fermée avec un évier 2 bacs, un placard à porte shaker, un plan de travail en granite, un électroménager noir, un sol en bois brun, îlot et une crédence blanche.
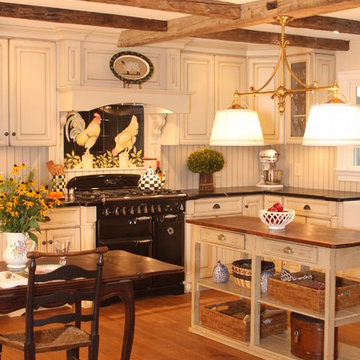
Photo: K. Priscilla Jones
Idées déco pour une cuisine américaine campagne en L de taille moyenne avec un évier de ferme, un plan de travail en stéatite, un électroménager noir, îlot, une crédence multicolore, un sol en bois brun et un placard à porte affleurante.
Idées déco pour une cuisine américaine campagne en L de taille moyenne avec un évier de ferme, un plan de travail en stéatite, un électroménager noir, îlot, une crédence multicolore, un sol en bois brun et un placard à porte affleurante.
Silicon Valley family home with a central kitchen island designed and created to have an old world character. It is a highly programmed hub as it is the central gathering place for homework, meals, which opens to the garden, family and breakfast room. The limestone counters, hand painted English tiles with herbs and flowers painted from the garden, along with antique lights from France and Venetian plaster for the hood and hickory floors create the perfect environment.
Matthew Millman Photography

Idée de décoration pour une cuisine américaine champêtre en U de taille moyenne avec un évier de ferme, un placard à porte shaker, des portes de placard blanches, un plan de travail en granite, une crédence blanche, une crédence en carrelage métro, un électroménager noir, un sol en carrelage de céramique, un sol marron et un plan de travail beige.

Custom kitchen designed in early 2000's. We did a cosmetic overhaul replacing tile floor with wood, new backsplash, new lighting, new faucets, and wall color

Comfortable eat-in kitchen with updated black appliances, black granite counters, beige ceramic tile back splash, and beautiful wood cabinets and flooring, open to larger dining area.

This kitchen features the Audus Bespoke handleless micro shaker range, which exudes sophistication and sets the tone for a seamless cooking experience. The choice of light finishes ensures a clean look throughout the space.
As you step into the room, your gaze is immediately drawn to the luxurious centre island made of curve-slatted panels, which break up the linear design and add a dynamic visual element. Topped with 20mm Calacatta Quartz worktops supplied by Algarve Granite, this island is a functional and stunning art piece that acts as the kitchen's focal point.
The carefully selected appliances from Siemens and Bora seamlessly blend into the aesthetic while offering top-of-the-line performance. The Blanco sink and Quooker tap add to the kitchen's efficiency. Every piece enhances both form and function.
To meet the client's specifications, a hidden pantry is added for optimal storage and effortless organisation. This pantry discretely conceals essentials, maintaining the clean lines of the space. An underground wine cellar concealed in a glass floor panel adds a unique touch while showcasing the client's collection of wine in an elegant fashion.
Light colours dominate the open-plan space, creating an atmosphere of airiness and cleanliness. Meanwhile, accent pendant lights are strategically placed, casting a warm glow to illuminate the workspaces while elevating the overall look and feel of the kitchen.
The shaker-style aesthetic seamlessly meets modern contemporary, resulting in a beautiful and practical space. Huge thanks to HH Interiors for their collaborative efforts in bringing this kitchen to life.

Cette image montre une grande cuisine ouverte parallèle urbaine avec un évier 2 bacs, un placard à porte plane, des portes de placard grises, un plan de travail en quartz modifié, une crédence grise, un électroménager noir, parquet clair, îlot, un sol marron et un plan de travail gris.

25 year old modular kitchen with very limited benchspace was replaced with a fully bespoke kitchen with all the bells and whistles perfect for a keen cook.

Fabrizio Russo Fotografo
Idées déco pour une cuisine moderne en L de taille moyenne avec un évier 2 bacs, un placard à porte plane, des portes de placard blanches, un plan de travail en quartz modifié, un électroménager noir, îlot, un plan de travail gris, un sol en bois brun et un sol marron.
Idées déco pour une cuisine moderne en L de taille moyenne avec un évier 2 bacs, un placard à porte plane, des portes de placard blanches, un plan de travail en quartz modifié, un électroménager noir, îlot, un plan de travail gris, un sol en bois brun et un sol marron.
Idées déco de cuisines avec un électroménager noir
7