Idées déco de cuisines avec un électroménager noir
Trier par :
Budget
Trier par:Populaires du jour
161 - 180 sur 30 201 photos
1 sur 3

Exemple d'une cuisine ouverte parallèle tendance de taille moyenne avec un évier 1 bac, un placard à porte plane, des portes de placard noires, un plan de travail en granite, une crédence en bois, un électroménager noir, un sol en calcaire, îlot, un sol beige et plan de travail noir.

Cuisine sur mesure en U composé d'un bar en chêne avec vaisselier en chêne, plan de travail en corian, tomette, suspension Gulby au dessus de la table de salle à manger et Wever ducre au dessus du bar. Rappel de laiton sur les suspensions, mitigeur Grohe et la lampe.

Cette photo montre une petite cuisine américaine nature en U avec un évier de ferme, un placard à porte shaker, des portes de placard blanches, un plan de travail en quartz modifié, une crédence blanche, une crédence en carrelage métro, un électroménager noir, un sol en carrelage de porcelaine, une péninsule, un sol beige et plan de travail noir.

we created a practical, L-shaped kitchen layout with an island bench integrated into the “golden triangle” that reduces steps between sink, stovetop and refrigerator for efficient use of space and ergonomics.
Instead of a splashback, windows are slotted in between the kitchen benchtop and overhead cupboards to allow natural light to enter the generous kitchen space. Overhead cupboards have been stretched to ceiling height to maximise storage space.
Timber screening was installed on the kitchen ceiling and wrapped down to form a bookshelf in the living area, then linked to the timber flooring. This creates a continuous flow and draws attention from the living area to establish an ambience of natural warmth, creating a minimalist and elegant kitchen.
The island benchtop is covered with extra large format porcelain tiles in a 'Calacatta' profile which are have the look of marble but are scratch and stain resistant. The 'crisp white' finish applied on the overhead cupboards blends well into the 'natural oak' look over the lower cupboards to balance the neutral timber floor colour.
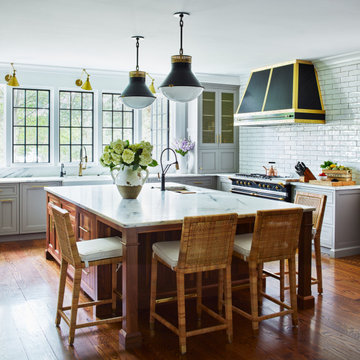
A stunning kitchen installation in a rambling country farm house – the room had tired builder-grade cabinets, and was so in need of an update. An adventurous client, a talented interior designer and a kitchen designer pulled together this exciting fresh space.

Idée de décoration pour une cuisine ouverte bohème en U et bois foncé de taille moyenne avec un évier encastré, un placard à porte plane, un plan de travail en surface solide, une crédence en dalle de pierre, un électroménager noir, parquet foncé, aucun îlot, un sol noir, un plan de travail blanc et une crédence blanche.
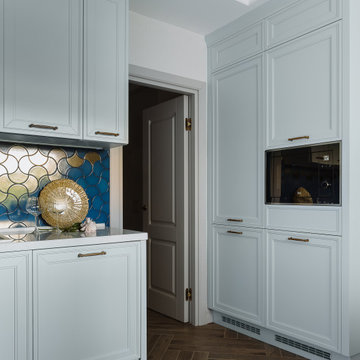
Фронт кухни
Aménagement d'une cuisine classique en L fermée et de taille moyenne avec un évier posé, un placard avec porte à panneau surélevé, des portes de placard turquoises, un plan de travail en quartz modifié, une crédence bleue, une crédence en céramique, un électroménager noir, un sol en carrelage de porcelaine, un sol marron et un plan de travail blanc.
Aménagement d'une cuisine classique en L fermée et de taille moyenne avec un évier posé, un placard avec porte à panneau surélevé, des portes de placard turquoises, un plan de travail en quartz modifié, une crédence bleue, une crédence en céramique, un électroménager noir, un sol en carrelage de porcelaine, un sol marron et un plan de travail blanc.
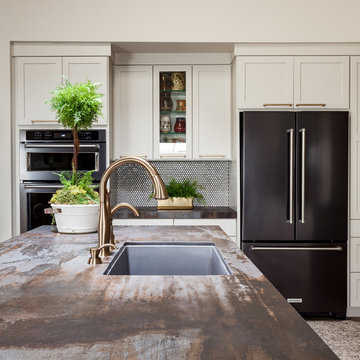
Cette photo montre une cuisine ouverte chic en L de taille moyenne avec un évier encastré, un plan de travail en surface solide, une crédence grise, une crédence en céramique, un électroménager noir, îlot, un plan de travail gris, un placard à porte vitrée, des portes de placard beiges, un sol en bois brun et un sol beige.

This project was part of Channel Nine's 2019 TV program 'Love Shack' where LTKI collaborated with homeowners and renovation specialists Deanne & Darren Jolly. The 'Love Shack' is situated in the beautiful coastal town of Fingal on Victoria's Mornington Peninsula. Dea & Darren transformed a small and dated 3 bedroom 'shack' into a stunning family home with a significant extension and redesign of the whole property. Let's Talk Kitchens & Interiors' Managing Director Rex Hirst was engaged to design and build all of the cabinetry for the project including kitchen, scullery, mudroom, laundry, bathroom vanities, entertainment units, master walk-in-robe and wardrobes. We think the combination of Dea's honed eye for colour and style and Rex's skills in spatial planning and Interior Design have culminated in a truly spectacular family home. Designer: Rex Hirst Photography By: Tim Turner
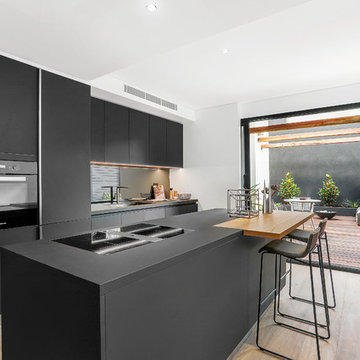
Ultra modern kitchen with ultra modern materials and appliances. Miele appliances throughout, with cooktop separated by a bench mounted Bora range hood. Kitchen joinery all supplied by Pure Interiors, surface of joinery all scratch and dent proof, not to mentioned very sleek and concealed.
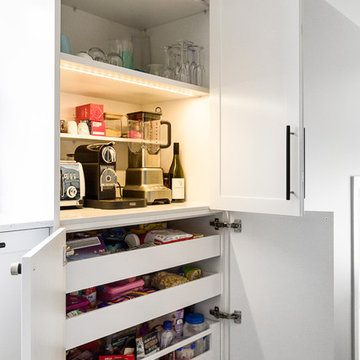
Cette photo montre une grande cuisine ouverte bord de mer en L avec un évier encastré, un placard à porte shaker, des portes de placard blanches, un plan de travail en quartz modifié, une crédence multicolore, une crédence miroir, un électroménager noir, un sol en bois brun, îlot, un sol marron et un plan de travail blanc.

Rénovation complète d'une cuisine avec ouverture sur le salon et séparation par un ilot central. Sol mi parquet mi carreaux de ciment. Coin repas dans bow-window. Cuisine noire et blanche avec plan de travail et crédence en marbre
Réalisation Atelier Devergne
Photo Maryline Krynicki
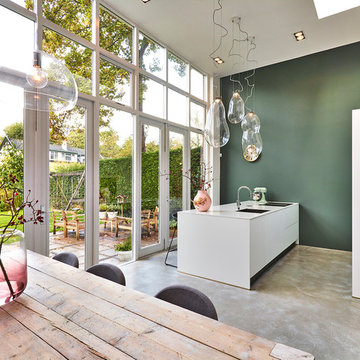
Schönes Design in dieses Haus in Rotterdam. Die schlichte weiße Hochglazküche ist von Contur. Das Design ist von NMBTR 7 - Interior Design, das Büro von Christine den Hartog, ebenfalls Bewohnerin dieses Hauses.
Fotografie: Franz Frieling
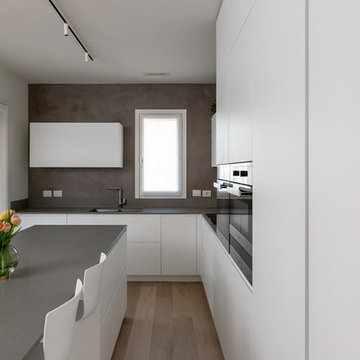
Fabrizio Russo Fotografo
Idée de décoration pour une cuisine ouverte minimaliste de taille moyenne avec un évier 2 bacs, un placard à porte plane, des portes de placard blanches, un plan de travail en quartz modifié, un électroménager noir, parquet clair, îlot et un plan de travail gris.
Idée de décoration pour une cuisine ouverte minimaliste de taille moyenne avec un évier 2 bacs, un placard à porte plane, des portes de placard blanches, un plan de travail en quartz modifié, un électroménager noir, parquet clair, îlot et un plan de travail gris.
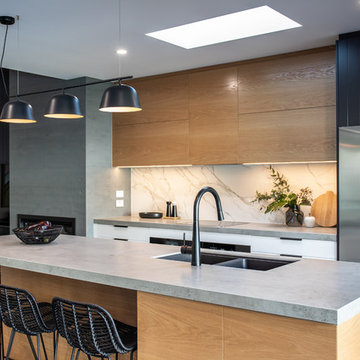
Protographer: Art Department Creative
Exemple d'une arrière-cuisine parallèle tendance de taille moyenne avec un évier 2 bacs, des portes de placard noires, un plan de travail en béton, une crédence blanche, une crédence en dalle de pierre, un électroménager noir, parquet foncé, îlot, un sol marron et un plan de travail gris.
Exemple d'une arrière-cuisine parallèle tendance de taille moyenne avec un évier 2 bacs, des portes de placard noires, un plan de travail en béton, une crédence blanche, une crédence en dalle de pierre, un électroménager noir, parquet foncé, îlot, un sol marron et un plan de travail gris.
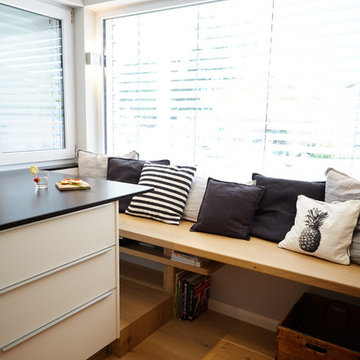
Ein gemütlicher Platz in der Küche und ganz nah am Garten.
Foto: Flo Fetzer
Exemple d'une cuisine ouverte parallèle tendance de taille moyenne avec un évier encastré, un placard à porte plane, des portes de placard grises, un plan de travail en granite, une crédence blanche, un électroménager noir, parquet clair, îlot, un sol marron et plan de travail noir.
Exemple d'une cuisine ouverte parallèle tendance de taille moyenne avec un évier encastré, un placard à porte plane, des portes de placard grises, un plan de travail en granite, une crédence blanche, un électroménager noir, parquet clair, îlot, un sol marron et plan de travail noir.
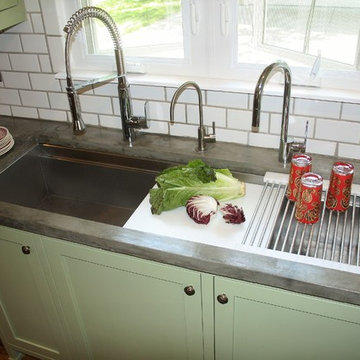
Alise O'Brian Photography
Réalisation d'une cuisine américaine champêtre en L de taille moyenne avec un évier de ferme, un placard à porte shaker, un plan de travail en béton, une crédence blanche, un électroménager noir, un sol en liège, un sol marron, des portes de placard grises, une crédence en carreau de ciment et un plan de travail gris.
Réalisation d'une cuisine américaine champêtre en L de taille moyenne avec un évier de ferme, un placard à porte shaker, un plan de travail en béton, une crédence blanche, un électroménager noir, un sol en liège, un sol marron, des portes de placard grises, une crédence en carreau de ciment et un plan de travail gris.
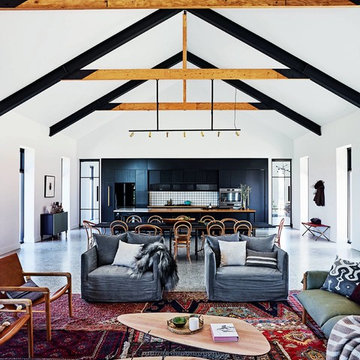
Inside Out Magazine May 2017 Issue, Anson Smart Photography
Exemple d'une très grande cuisine ouverte parallèle nature avec un évier posé, un placard à porte affleurante, des portes de placard noires, plan de travail en marbre, une crédence blanche, une crédence en céramique, un électroménager noir, sol en béton ciré, îlot et un sol gris.
Exemple d'une très grande cuisine ouverte parallèle nature avec un évier posé, un placard à porte affleurante, des portes de placard noires, plan de travail en marbre, une crédence blanche, une crédence en céramique, un électroménager noir, sol en béton ciré, îlot et un sol gris.
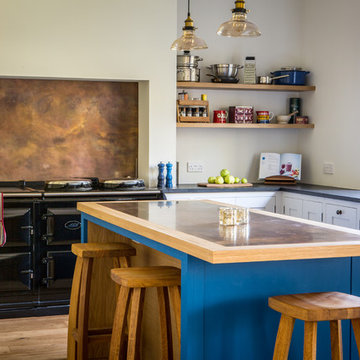
View of the whole kitchen. The island is painted in Valspar Merlin and has an oak worktop with an antiqued brass inlay. The stools are also oak. The base cabinetry is painted in Farrow & Ball Ammonite. The splashback behind the Aga cooker is also antiqued brass. The hanging pendant lights are vintage clear glass, chrome and brass. The worktop on the sink run is Nero Asulto Antique Granite. The floating shelves are oak.
Charlie O'Beirne
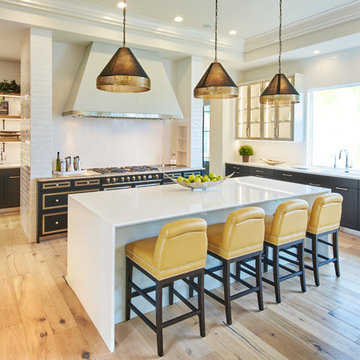
Photo by Peter Crouser
Cette image montre une grande cuisine américaine traditionnelle en U avec un évier 2 bacs, un placard à porte plane, des portes de placard noires, un plan de travail en quartz modifié, une crédence blanche, une crédence en céramique, un électroménager noir, parquet clair et îlot.
Cette image montre une grande cuisine américaine traditionnelle en U avec un évier 2 bacs, un placard à porte plane, des portes de placard noires, un plan de travail en quartz modifié, une crédence blanche, une crédence en céramique, un électroménager noir, parquet clair et îlot.
Idées déco de cuisines avec un électroménager noir
9