Idées déco de cuisines avec un évier 1 bac et un placard à porte affleurante
Trier par :
Budget
Trier par:Populaires du jour
161 - 180 sur 5 494 photos
1 sur 3
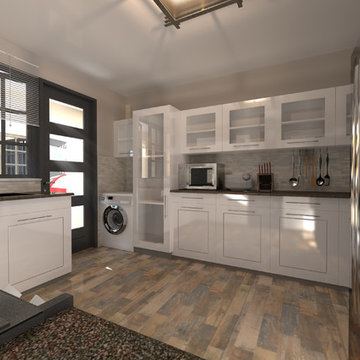
Architecture by Cedar
Exemple d'une petite cuisine moderne en U fermée avec un évier 1 bac, un placard à porte affleurante, des portes de placard blanches, un plan de travail en granite, une crédence grise, une crédence en carrelage de pierre, un électroménager en acier inoxydable, un sol en carrelage de céramique et aucun îlot.
Exemple d'une petite cuisine moderne en U fermée avec un évier 1 bac, un placard à porte affleurante, des portes de placard blanches, un plan de travail en granite, une crédence grise, une crédence en carrelage de pierre, un électroménager en acier inoxydable, un sol en carrelage de céramique et aucun îlot.

This modern kitchen exudes a refreshing ambiance, enhanced by the presence of large glass windows that usher in ample natural light. The design is characterized by a contemporary vibe, and a prominent island with a stylish splashback becomes a focal point, adding both functionality and aesthetic appeal to the space. The combination of modern elements, the abundance of natural light, and the well-defined island contribute to the overall inviting atmosphere of this kitchen.
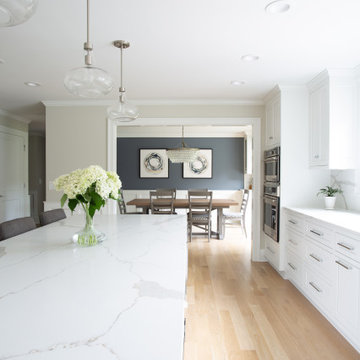
Cette photo montre une grande cuisine ouverte parallèle chic avec un évier 1 bac, un placard à porte affleurante, des portes de placard blanches, un plan de travail en quartz modifié, une crédence blanche, une crédence en quartz modifié, un électroménager en acier inoxydable, parquet clair, îlot, un sol beige et un plan de travail blanc.
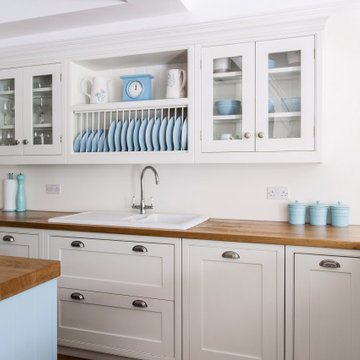
Country style kitchen, with all the added benefits of contemporary living; our Wellsdown country kitchen is just that.
Hand painted in Mylands 'Pure White' with oak worktops, our Wellsdown kitchen brings such a refreshing vibe to this beautiful family home, and the freestanding design allows space for a dining table and a breakfast bar, without compromising storage space.
An island is a great way of adding additional storage and worktop space to your kitchen, and is also a lovely way of adding a pop of colour to your home! Hand painted in Mylands 'Morning Blue' with oak worktop and hand carved Butt & Bead panelling, this bespoke kitchen island adds to the country vibe of the kitchen, complemented perfectly by the glass display cupboards, custom made plate rack and stunning double Belfast sink.
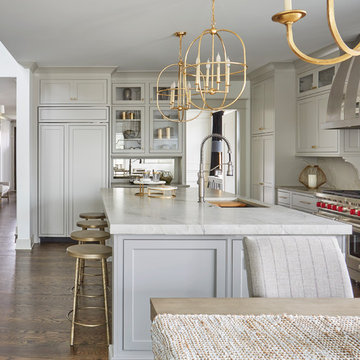
Idées déco pour une cuisine encastrable classique en L avec un évier 1 bac, un placard à porte affleurante, des portes de placard grises, un plan de travail en quartz, une crédence grise, une crédence en dalle de pierre, parquet foncé, îlot, un sol marron et un plan de travail gris.
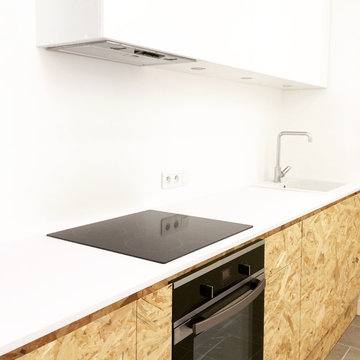
by BODUOO
Aménagement d'une cuisine ouverte linéaire et encastrable scandinave en bois clair de taille moyenne avec un évier 1 bac, un placard à porte affleurante, un plan de travail en stratifié, une crédence blanche, sol en béton ciré et aucun îlot.
Aménagement d'une cuisine ouverte linéaire et encastrable scandinave en bois clair de taille moyenne avec un évier 1 bac, un placard à porte affleurante, un plan de travail en stratifié, une crédence blanche, sol en béton ciré et aucun îlot.
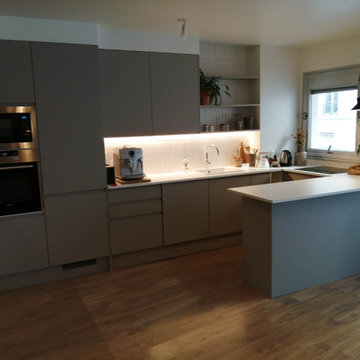
Idée de décoration pour une cuisine américaine encastrable et grise et blanche design en U avec un évier 1 bac, un placard à porte affleurante, des portes de placard grises, un plan de travail en bois, une crédence blanche, une crédence en céramique, sol en stratifié, îlot, un sol marron et un plan de travail blanc.

This two-bed property in East London is a great example of clever spatial planning. The room was 1.4m by 4.2m, so we didn't have much to work with. We made the most of the space by integrating slimline appliances, such as the 450 dishwasher and 150 wine cooler. This enabled the client to have exactly what they wanted in the kitchen function-wise, along with having a really nicely designed space that worked with the industrial nature of the property.
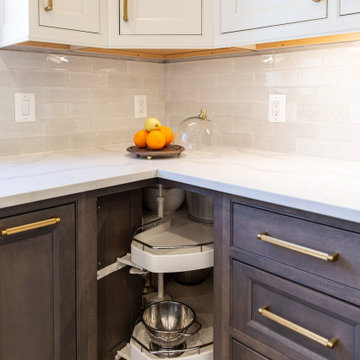
Idées déco pour une grande cuisine ouverte encastrable classique en U et bois foncé avec un évier 1 bac, un placard à porte affleurante, un plan de travail en quartz modifié, une crédence blanche, une crédence en céramique, parquet foncé, îlot, un sol marron, un plan de travail blanc et un plafond décaissé.
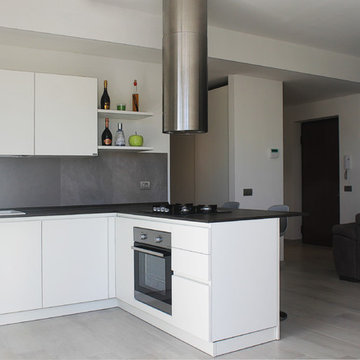
Idées déco pour une cuisine ouverte contemporaine en U de taille moyenne avec un évier 1 bac, un placard à porte affleurante, des portes de placard blanches, un plan de travail en stratifié, une crédence grise, une crédence en carreau de porcelaine, un sol en carrelage de porcelaine, une péninsule et un plan de travail marron.
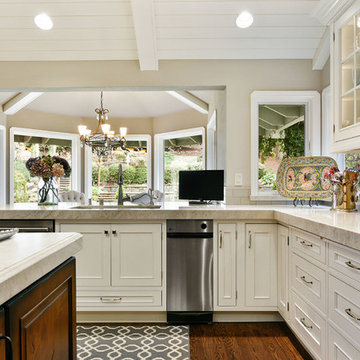
This stunning open kitchen features Dura Supreme white inset cabinetry and rustic patina knotty alder accent cabinetry for the island and oven wall. The Taj Mahal Quartzite is 2 1/4" thick with a Roman Edge. Multiple sinks and lots of counter space make this a multi-cook kitchen. As a side note, the homeowner did not want a standard white color for the cabinetry, instead she chose a custom color from Sherwin Williams called Alabaster.
Photos by Openhomesphotography.com
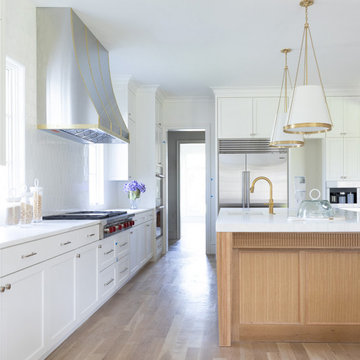
Interior design collaboration by designer Jessica Koltun Home and builder Olerio Homes in Preston Hollow, Dallas Texas with Photography by Jessie Agastra
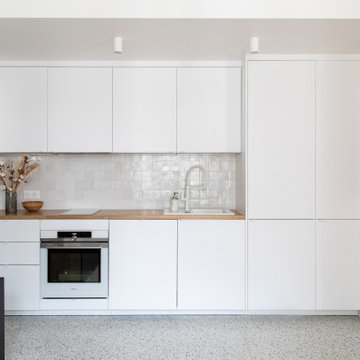
Réalisation d'une petite cuisine américaine linéaire design avec un évier 1 bac, un placard à porte affleurante, des portes de placard blanches, un plan de travail en bois, une crédence blanche, une crédence en céramique, un électroménager blanc, un sol en terrazzo, un sol multicolore et un plan de travail beige.
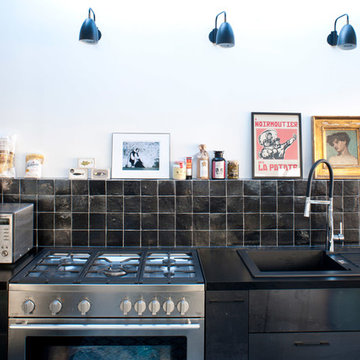
personaproduction.com : alexandre et emilie
Réalisation d'une cuisine linéaire chalet en inox fermée et de taille moyenne avec un évier 1 bac, un placard à porte affleurante, un plan de travail en surface solide, une crédence noire, un électroménager en acier inoxydable, carreaux de ciment au sol, îlot et un sol bleu.
Réalisation d'une cuisine linéaire chalet en inox fermée et de taille moyenne avec un évier 1 bac, un placard à porte affleurante, un plan de travail en surface solide, une crédence noire, un électroménager en acier inoxydable, carreaux de ciment au sol, îlot et un sol bleu.
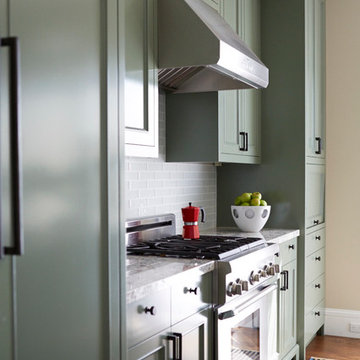
Liz Daly Photography
Cette image montre une grande cuisine linéaire traditionnelle fermée avec un évier 1 bac, un plan de travail en granite, une crédence blanche, une crédence en carreau de verre, un électroménager en acier inoxydable, îlot, un placard à porte affleurante, des portes de placard bleues et un sol en bois brun.
Cette image montre une grande cuisine linéaire traditionnelle fermée avec un évier 1 bac, un plan de travail en granite, une crédence blanche, une crédence en carreau de verre, un électroménager en acier inoxydable, îlot, un placard à porte affleurante, des portes de placard bleues et un sol en bois brun.
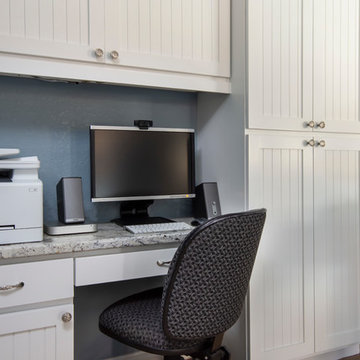
A small flood prompted a dramatic kitchen update, extending the island, painting the existing cabinets, new granite countertops and tile backsplash. Photography by Brian Covington
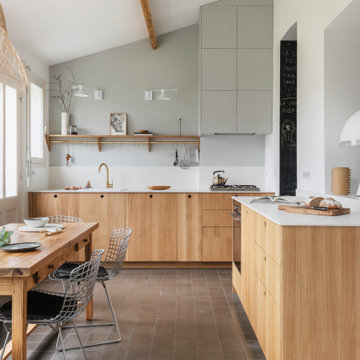
Rénovation complète d'une cuisine et de son cellier, dans une maison de ville à Nantes.
Inspiration pour une cuisine linéaire nordique en bois clair fermée et de taille moyenne avec un évier 1 bac, un placard à porte affleurante, une crédence blanche, carreaux de ciment au sol, aucun îlot, un sol marron et un plan de travail blanc.
Inspiration pour une cuisine linéaire nordique en bois clair fermée et de taille moyenne avec un évier 1 bac, un placard à porte affleurante, une crédence blanche, carreaux de ciment au sol, aucun îlot, un sol marron et un plan de travail blanc.

Petit studio de 18m² dans le 7e arrondissement de Lyon, issu d'une division d'un vieil appartement de 60m².
Le parquet ancien ainsi que la cheminée ont été conservés.
Budget total (travaux, cuisine, mobilier, etc...) : ~ 25 000€

Idées déco pour une cuisine classique en U avec un électroménager en acier inoxydable, un évier 1 bac, des portes de placard grises, une crédence blanche, une crédence en carrelage métro et un placard à porte affleurante.
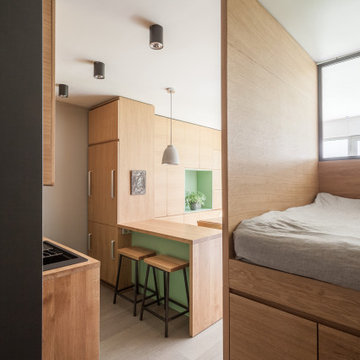
Vue depuis l'entrée sur une cuisine tout équipé avec de l'électroménager encastré et un îlot ouvert sur la salle à manger. On voit le lit surélevé donnant sur l'entrée.
Idées déco de cuisines avec un évier 1 bac et un placard à porte affleurante
9