Idées déco de cuisines avec un évier 1 bac et un sol en calcaire
Trier par :
Budget
Trier par:Populaires du jour
81 - 100 sur 585 photos
1 sur 3
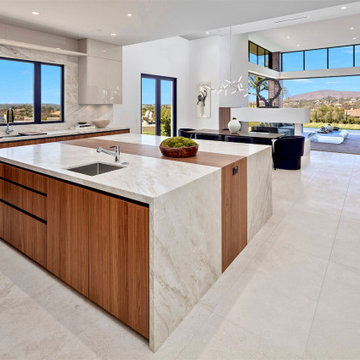
Welcome to a striking modern kitchen, a delightful interplay between the rich, natural beauty of slab walnut doors and the contemporary allure of cashmere gloss slab doors. This thoughtfully designed space embodies both warmth and luxury, creating an ambience that is stylish yet welcoming.
Immediately upon entering, one is drawn to the stunning walnut slab doors. Their beautifully organic grain patterns and deep, warm hues introduce a touch of nature into the space, providing an inherent homeliness. The broad, flat surfaces of the slabs accentuate the walnut's unique texture and coloration, creating an appealing contrast to the sleek, modern lines of the kitchen's overall design.
Paired with the walnut's earthy tones, the cashmere gloss slab doors present a contemporary elegance. Their soft, neutral shade exudes a sense of serene luxury, akin to the fine texture of cashmere. The high-gloss finish reflects light beautifully, infusing the room with a bright, spacious feel. The slab design keeps the aesthetic clean and modern, subtly mirroring the simple geometry seen throughout the kitchen.
The interplay between the textured walnut and smooth cashmere gloss creates a captivating visual dialogue. The natural warmth and richness of the walnut balance the chic, contemporary vibe of the cashmere gloss, achieving a harmonious blend of styles. The result is a kitchen that feels both cozy and sophisticated, traditional yet cutting-edge.
In this stylish space, integrated state-of-the-art appliances blend seamlessly into the design, their modern lines enhancing the room's minimalist aesthetic. Clever storage solutions within the slab doors ensure the kitchen remains uncluttered, reinforcing its sleek, streamlined look.
This kitchen, with its fusion of slab walnut and cashmere gloss doors, offers an engaging mix of warmth and modernity. Every element of its design, from the choice of materials to the color palette, creates a welcoming atmosphere that doesn't compromise on style or functionality. It's a room that invites you to relax, cook, dine, and celebrate the beauty of contemporary kitchen design.
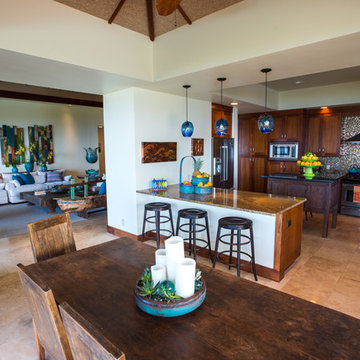
Aménagement d'une grande cuisine américaine exotique en U et bois foncé avec un plan de travail en granite, une crédence multicolore, une crédence en mosaïque, un électroménager en acier inoxydable, îlot, un évier 1 bac, un placard à porte shaker et un sol en calcaire.
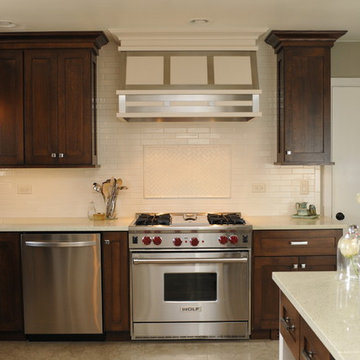
Carlos Vegara Photography
Idée de décoration pour une petite cuisine américaine parallèle vintage en bois foncé avec un évier 1 bac, un placard à porte shaker, un plan de travail en quartz modifié, une crédence blanche, une crédence en céramique, un électroménager en acier inoxydable, un sol en calcaire et îlot.
Idée de décoration pour une petite cuisine américaine parallèle vintage en bois foncé avec un évier 1 bac, un placard à porte shaker, un plan de travail en quartz modifié, une crédence blanche, une crédence en céramique, un électroménager en acier inoxydable, un sol en calcaire et îlot.
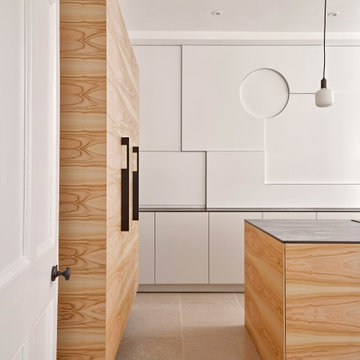
Cette image montre une cuisine ouverte minimaliste en L et bois clair de taille moyenne avec un évier 1 bac, un placard à porte plane, un plan de travail en quartz modifié, une crédence blanche, une crédence en feuille de verre, un électroménager noir, un sol en calcaire, îlot, un sol beige et un plan de travail gris.
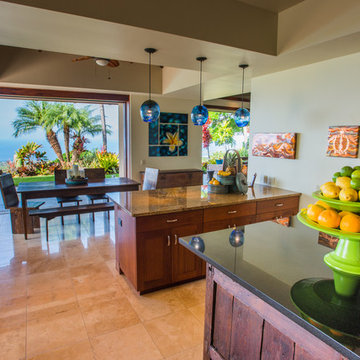
Idée de décoration pour une grande cuisine américaine ethnique en U et bois foncé avec un évier 1 bac, un placard à porte shaker, un plan de travail en granite, une crédence multicolore, une crédence en mosaïque, un électroménager en acier inoxydable, un sol en calcaire et îlot.
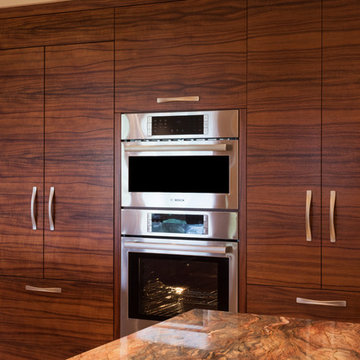
custom Instrument Grade Koa Cabinets in Flush Recessed Appliance Wall
Interior Design by Interior Design Solutions Maui,
Kitchen & Bath Design by Valorie Spence of Interior Design Solutions Maui,
www.idsmaui.com,
Greg Hoxsie Photography, TODAY Magazine, LLC, A Maui Beach Wedding
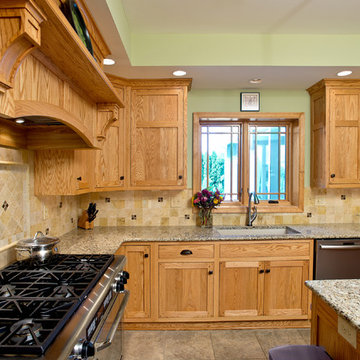
Hub Wilson Photography, Allentown, PA
Cette photo montre une grande cuisine américaine craftsman en L et bois brun avec un évier 1 bac, un placard à porte shaker, un plan de travail en granite, une crédence multicolore, une crédence en carreau de porcelaine, un électroménager en acier inoxydable, un sol en calcaire et îlot.
Cette photo montre une grande cuisine américaine craftsman en L et bois brun avec un évier 1 bac, un placard à porte shaker, un plan de travail en granite, une crédence multicolore, une crédence en carreau de porcelaine, un électroménager en acier inoxydable, un sol en calcaire et îlot.
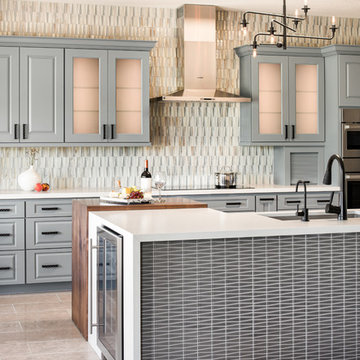
Aménagement d'une cuisine classique en L de taille moyenne avec un évier 1 bac, des portes de placard grises, un plan de travail en quartz modifié, une crédence en carreau de verre, un électroménager en acier inoxydable, un sol en calcaire, îlot, un sol beige et un plan de travail blanc.
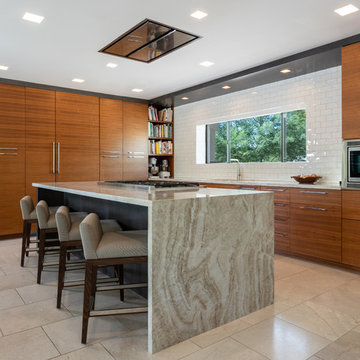
Custom walnut cabinets are highlighted by a charcoal accent in this stunning kitchen. Appliances are covered with wood door panels to create a seamless appearance. The range hood is flush over the 48" Thermador gas range.
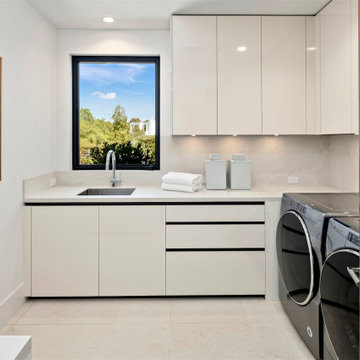
Welcome to a striking modern kitchen, a delightful interplay between the rich, natural beauty of slab walnut doors and the contemporary allure of cashmere gloss slab doors. This thoughtfully designed space embodies both warmth and luxury, creating an ambience that is stylish yet welcoming.
Immediately upon entering, one is drawn to the stunning walnut slab doors. Their beautifully organic grain patterns and deep, warm hues introduce a touch of nature into the space, providing an inherent homeliness. The broad, flat surfaces of the slabs accentuate the walnut's unique texture and coloration, creating an appealing contrast to the sleek, modern lines of the kitchen's overall design.
Paired with the walnut's earthy tones, the cashmere gloss slab doors present a contemporary elegance. Their soft, neutral shade exudes a sense of serene luxury, akin to the fine texture of cashmere. The high-gloss finish reflects light beautifully, infusing the room with a bright, spacious feel. The slab design keeps the aesthetic clean and modern, subtly mirroring the simple geometry seen throughout the kitchen.
The interplay between the textured walnut and smooth cashmere gloss creates a captivating visual dialogue. The natural warmth and richness of the walnut balance the chic, contemporary vibe of the cashmere gloss, achieving a harmonious blend of styles. The result is a kitchen that feels both cozy and sophisticated, traditional yet cutting-edge.
In this stylish space, integrated state-of-the-art appliances blend seamlessly into the design, their modern lines enhancing the room's minimalist aesthetic. Clever storage solutions within the slab doors ensure the kitchen remains uncluttered, reinforcing its sleek, streamlined look.
This kitchen, with its fusion of slab walnut and cashmere gloss doors, offers an engaging mix of warmth and modernity. Every element of its design, from the choice of materials to the color palette, creates a welcoming atmosphere that doesn't compromise on style or functionality. It's a room that invites you to relax, cook, dine, and celebrate the beauty of contemporary kitchen design.
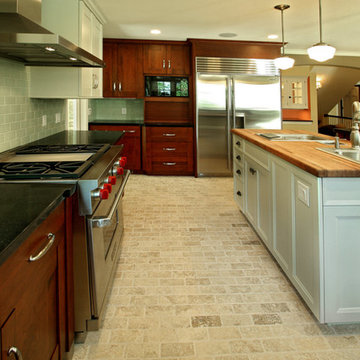
Designer: Paul Dybdahl,
Photographer: Joe DeMaio
Idées déco pour une grande cuisine américaine classique en U et bois foncé avec un évier 1 bac, un placard à porte shaker, un plan de travail en granite, une crédence bleue, une crédence en carreau de verre, un électroménager en acier inoxydable et un sol en calcaire.
Idées déco pour une grande cuisine américaine classique en U et bois foncé avec un évier 1 bac, un placard à porte shaker, un plan de travail en granite, une crédence bleue, une crédence en carreau de verre, un électroménager en acier inoxydable et un sol en calcaire.
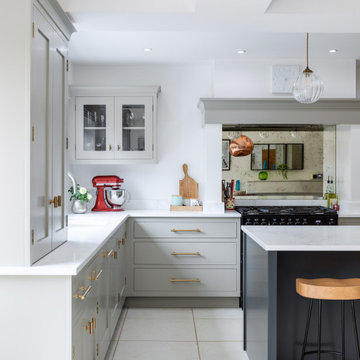
A light, bright open plan kitchen with ample space to dine, cook and store everything that needs to be tucked away.
As always, our bespoke kitchens are designed and built to suit lifestyle and family needs and this one is no exception. Plenty of island seating and really importantly, lots of room to move around it. Large cabinets and deep drawers for convenient storage plus accessible shelving for cook books and a wine fridge perfectly positioned for the cook! Look closely and you’ll see that the larder is shallow in depth. This was deliberately (and cleverly!) designed to accommodate a large beam behind the back of the cabinet, yet still allows this run of cabinets to look balanced.
We’re loving the distinctive brass handles by Armac Martin against the Hardwicke White paint colour on the cabinetry - along with the Hand Silvered Antiqued mirror splashback there’s plenty of up-to-the-minute design details which ensure this classic shaker is contemporary yes classic in equal measure.
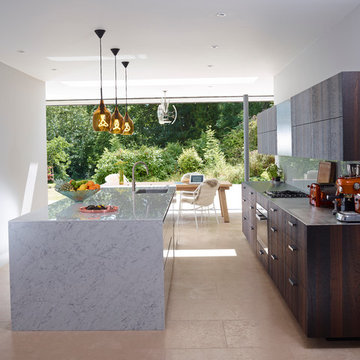
Idée de décoration pour une cuisine américaine parallèle design en bois foncé avec un évier 1 bac, une crédence en feuille de verre, un sol en calcaire, îlot, un placard à porte plane, un plan de travail en inox, un électroménager en acier inoxydable et une crédence grise.
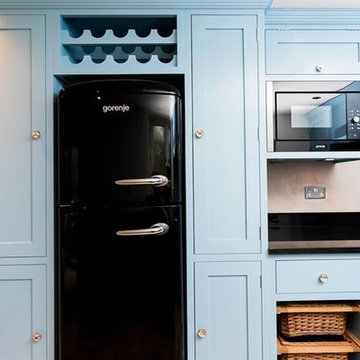
Cette image montre une petite cuisine traditionnelle en U fermée avec un évier 1 bac, des portes de placard bleues, un plan de travail en granite, une crédence noire, un électroménager noir, un sol en calcaire et aucun îlot.
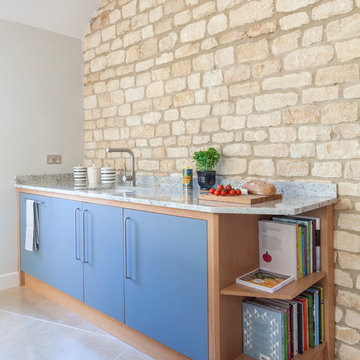
Our clients had inherited a dated, dark and cluttered kitchen that was in need of modernisation. With an open mind and a blank canvas, we were able to achieve this Scandinavian inspired masterpiece.
A light cobalt blue features on the island unit and tall doors, whilst the white walls and ceiling give an exceptionally airy feel without being too clinical, in part thanks to the exposed timber lintels and roof trusses.
Having been instructed to renovate the dining area and living room too, we've been able to create a place of rest and relaxation, turning old country clutter into new Scandinavian simplicity.
Marc Wilson
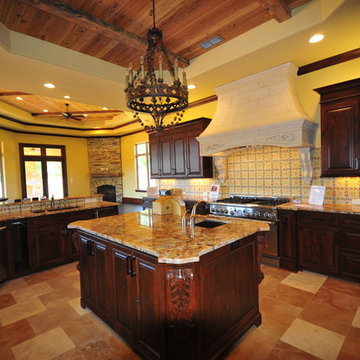
This speculative home was sold prior to completion and the purchasers were able to customize and upgrade some of the finishes. Built by Hamilton Custom Homes.
Photo by Jonn Spradlin
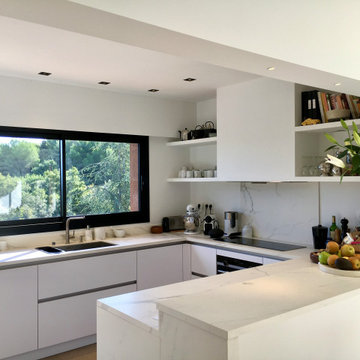
Cuisine design, ouverte sur la salle à manger.
Une grande fenêtre devant l'évier permet de voir le jardin en cuisinant.
Le plan de travail est en Neolith.
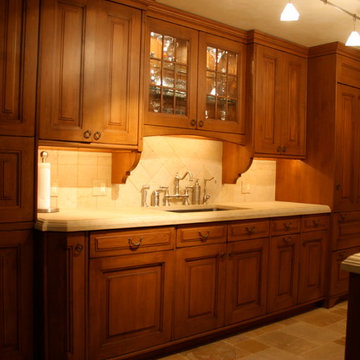
This kitchen took many months to plan, because the owner/cook wanted so many specific things within the kitchen, and yet had so little space. The entire wall space available for cabinets was
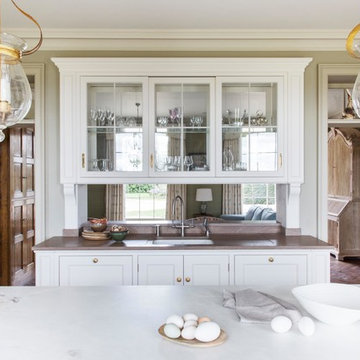
Emma Lewis
Exemple d'une grande cuisine américaine parallèle et encastrable chic avec un évier 1 bac, un placard avec porte à panneau surélevé, des portes de placard blanches, plan de travail en marbre, un sol en calcaire, îlot et un sol beige.
Exemple d'une grande cuisine américaine parallèle et encastrable chic avec un évier 1 bac, un placard avec porte à panneau surélevé, des portes de placard blanches, plan de travail en marbre, un sol en calcaire, îlot et un sol beige.
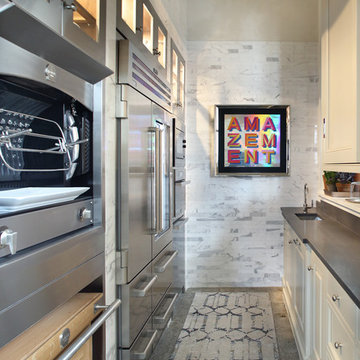
Beaux arts architecture of Blairsden was inspiration for kitchen. Homeowner wanted clean airy look while repurposing cold commercial cooking space to an aesthetically pleasing functional kitchen for family and friends or for a catering staff during larger gatherings.
Aside from the hand made LaCornue range, no appliances were to be be in the kitchen so as not to interfere with the aesthetic. Instead, the appliances were moved to an adjacent space and celebrated as their own aesthetic with complimentary stainless steel cabinetry and tiled walls.
The color pallet of the kitchen was intentionally subtle with tones of beige white and grey. Light was reintroduced into the space by rebuilding the east and north windows.
Traffic pattern was improved by moving range from south wall to north wall. Custom stainless structural window, with stainless steel screen and natural brass harlequin grill encapsulated in insulated frosted glass, was engineered to support hood and creates a stunning backdrop for the already gorgeous range.
All hardware in kitchen is unlacquered natural brass intentionally selected so as to develop its own patina as it oxides over time to give a true historic quality.
Other interesting point about kitchen:
All cabinetry doors 5/4"
All cabinetry interiors natural walnut
All cabinetry interiors on sensors and light up with LED lights that are routed into frames of cabinetry
Magnetic cutlery dividers in drawers enable user to reposition easily
Venician plaster walls
Lava stone countertops on perimeter
Marble countertop island
2 level cutting boards and strainers in sink by galley workstation
Idées déco de cuisines avec un évier 1 bac et un sol en calcaire
5