Idées déco de cuisines avec un évier 1 bac et un sol en carrelage de porcelaine
Trier par:Populaires du jour
21 - 40 sur 9 103 photos
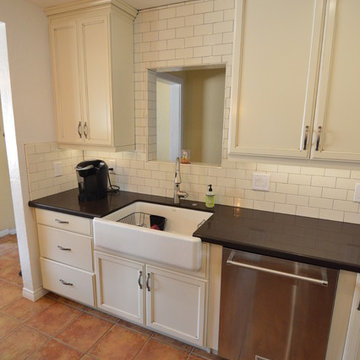
Inspiration pour une cuisine américaine rustique en L de taille moyenne avec un évier 1 bac, un placard avec porte à panneau encastré, des portes de placard blanches, un plan de travail en quartz, une crédence blanche, une crédence en carrelage métro, un électroménager en acier inoxydable, un sol en carrelage de porcelaine, îlot et un sol beige.
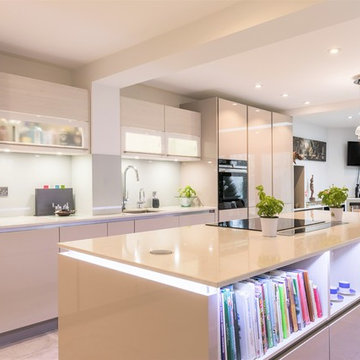
High gloss Cashmere kitchen island extension.
Idée de décoration pour une très grande cuisine linéaire minimaliste fermée avec un évier 1 bac, un placard à porte vitrée, des portes de placard beiges, un plan de travail en quartz, une crédence blanche, une crédence en feuille de verre, un électroménager noir, un sol en carrelage de porcelaine et îlot.
Idée de décoration pour une très grande cuisine linéaire minimaliste fermée avec un évier 1 bac, un placard à porte vitrée, des portes de placard beiges, un plan de travail en quartz, une crédence blanche, une crédence en feuille de verre, un électroménager noir, un sol en carrelage de porcelaine et îlot.

This is our current model for our community, Riverside Cliffs. This community is located along the tranquil Virgin River. This unique home gets better and better as you pass through the private front patio and into a gorgeous circular entry. The study conveniently located off the entry can also be used as a fourth bedroom. You will enjoy the bathroom accessible to both the study and another bedroom. A large walk-in closet is located inside the master bathroom. The great room, dining and kitchen area is perfect for family gathering. This home is beautiful inside and out.
Jeremiah Barber
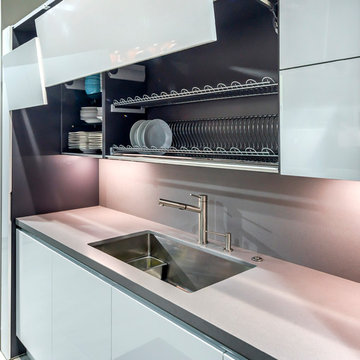
Versatility and convenience with a practical, energy saving dish drying station, allows washed dishes to drain directly into the Blanco Super Single 9" bowl sink below and Blanco Pull-out Dual 1.8 Satin Nickel Faucet. Dish drying station comes with a removable stainless steel base if you do not want it to drain into the sink. This is what happens when Chefs and Designers collaborate.

Dave M. Davis
Cette photo montre une grande cuisine américaine chic en U et bois brun avec un placard à porte shaker, une crédence verte, un électroménager en acier inoxydable, un évier 1 bac, un plan de travail en granite, une crédence en mosaïque, un sol en carrelage de porcelaine, îlot, un sol gris et un plan de travail gris.
Cette photo montre une grande cuisine américaine chic en U et bois brun avec un placard à porte shaker, une crédence verte, un électroménager en acier inoxydable, un évier 1 bac, un plan de travail en granite, une crédence en mosaïque, un sol en carrelage de porcelaine, îlot, un sol gris et un plan de travail gris.
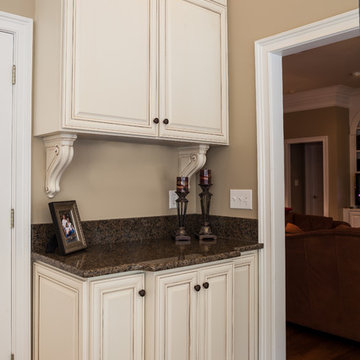
© Deborah Scannell Photography
Idée de décoration pour une grande cuisine américaine tradition en U avec un évier 1 bac, un placard avec porte à panneau surélevé, des portes de placard blanches, un plan de travail en granite, un électroménager en acier inoxydable, un sol en carrelage de porcelaine et îlot.
Idée de décoration pour une grande cuisine américaine tradition en U avec un évier 1 bac, un placard avec porte à panneau surélevé, des portes de placard blanches, un plan de travail en granite, un électroménager en acier inoxydable, un sol en carrelage de porcelaine et îlot.

Newly designed kitchen in completely remodeled home. Kitchen cabinets are custom made with stainless steel doors and cherry wood frames. Caesarstone table, grey black granite counters, porcelain floors. Backsplash is covered with large grey glass tile. Custom made silver leather sofa.
Modern Home Interiors and Exteriors, featuring clean lines, textures, colors and simple design with floor to ceiling windows. Hardwood, slate, and porcelain floors, all natural materials that give a sense of warmth throughout the spaces. Some homes have steel exposed beams and monolith concrete and galvanized steel walls to give a sense of weight and coolness in these very hot, sunny Southern California locations. Kitchens feature built in appliances, and glass backsplashes. Living rooms have contemporary style fireplaces and custom upholstery for the most comfort.
Bedroom headboards are upholstered, with most master bedrooms having modern wall fireplaces surounded by large porcelain tiles.
Project Locations: Ojai, Santa Barbara, Westlake, California. Projects designed by Maraya Interior Design. From their beautiful resort town of Ojai, they serve clients in Montecito, Hope Ranch, Malibu, Westlake and Calabasas, across the tri-county areas of Santa Barbara, Ventura and Los Angeles, south to Hidden Hills- north through Solvang and more.
Peter Malinowski, photographer

Cette photo montre une cuisine ouverte asiatique en L et bois brun de taille moyenne avec un évier 1 bac, un placard à porte affleurante, un plan de travail en granite, une crédence multicolore, une crédence en céramique, un électroménager noir, un sol en carrelage de porcelaine, aucun îlot, un sol gris et un plan de travail gris.

In our world of kitchen design, it’s lovely to see all the varieties of styles come to life. From traditional to modern, and everything in between, we love to design a broad spectrum. Here, we present a two-tone modern kitchen that has used materials in a fresh and eye-catching way. With a mix of finishes, it blends perfectly together to create a space that flows and is the pulsating heart of the home.
With the main cooking island and gorgeous prep wall, the cook has plenty of space to work. The second island is perfect for seating – the three materials interacting seamlessly, we have the main white material covering the cabinets, a short grey table for the kids, and a taller walnut top for adults to sit and stand while sipping some wine! I mean, who wouldn’t want to spend time in this kitchen?!
Cabinetry
With a tuxedo trend look, we used Cabico Elmwood New Haven door style, walnut vertical grain in a natural matte finish. The white cabinets over the sink are the Ventura MDF door in a White Diamond Gloss finish.
Countertops
The white counters on the perimeter and on both islands are from Caesarstone in a Frosty Carrina finish, and the added bar on the second countertop is a custom walnut top (made by the homeowner!) with a shorter seated table made from Caesarstone’s Raw Concrete.
Backsplash
The stone is from Marble Systems from the Mod Glam Collection, Blocks – Glacier honed, in Snow White polished finish, and added Brass.
Fixtures
A Blanco Precis Silgranit Cascade Super Single Bowl Kitchen Sink in White works perfect with the counters. A Waterstone transitional pulldown faucet in New Bronze is complemented by matching water dispenser, soap dispenser, and air switch. The cabinet hardware is from Emtek – their Trinity pulls in brass.
Appliances
The cooktop, oven, steam oven and dishwasher are all from Miele. The dishwashers are paneled with cabinetry material (left/right of the sink) and integrate seamlessly Refrigerator and Freezer columns are from SubZero and we kept the stainless look to break up the walnut some. The microwave is a counter sitting Panasonic with a custom wood trim (made by Cabico) and the vent hood is from Zephyr.

Aménagement d'une cuisine ouverte moderne en L de taille moyenne avec un évier 1 bac, un placard à porte plane, des portes de placard blanches, un plan de travail en bois, une crédence marron, une crédence en bois, un électroménager noir, un sol en carrelage de porcelaine, îlot, un sol blanc et un plan de travail marron.

Dettagli su un appartamento di circa 70 mq, in cui si è intervenuti con ristrutturazione cucina e arredamento ricercando i toni giusti per il soggiorno.

Idée de décoration pour une cuisine américaine blanche et bois vintage en U et bois foncé de taille moyenne avec un évier 1 bac, un placard à porte plane, un plan de travail en quartz modifié, une crédence blanche, une crédence en céramique, un électroménager en acier inoxydable, un sol en carrelage de porcelaine, une péninsule, un sol blanc, un plan de travail blanc et poutres apparentes.

У заказчиков проекта нет необходимости в большом гарнитуре. Поэтому оказалось достаточно кухни, выстроенной в одну линию. При этом она оснащена всем необходимым.

With impressive size and in combination
with high-quality materials, such as
exquisite real wood and dark ceramics,
this planning scenario sets new standards.
The complete cladding of the handle-less
kitchen run and the adjoining units with the
new BOSSA program in walnut is an
an architectural statement that makes no compromises
in terms of function or aesthetics.

This couples small kitchen was in dire need of an update. The homeowner was an avid cook and cookbook collector so finding a special place for some of his most prized cookbooks was a must!

Cette photo montre une grande cuisine ouverte moderne en U et bois brun avec un évier 1 bac, un placard à porte plane, un plan de travail en granite, une crédence blanche, une crédence en céramique, un électroménager noir, un sol en carrelage de porcelaine, îlot, un sol blanc et plan de travail noir.

Una cucina LUBE che fa da cerniera tra zona notte e zona giorno, una soluzione disegnata e realizzata su misura per il tavolo che risolve elegantemente il dislivello
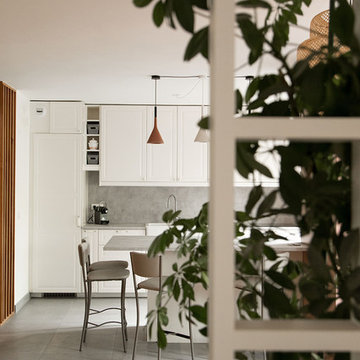
Réalisation d'une cuisine linéaire et encastrable tradition fermée et de taille moyenne avec un évier 1 bac, des portes de placard blanches, une crédence grise, un sol en carrelage de porcelaine, îlot, un sol gris et un plan de travail gris.

Vista della cucina. Grande vetrata di separazione con la zona giorno.
Inspiration pour une cuisine parallèle et encastrable minimaliste de taille moyenne et fermée avec un placard à porte plane, un plan de travail en bois, une crédence en bois, un sol en carrelage de porcelaine, îlot, un sol gris, un évier 1 bac, des portes de placard blanches, une crédence marron et un plan de travail marron.
Inspiration pour une cuisine parallèle et encastrable minimaliste de taille moyenne et fermée avec un placard à porte plane, un plan de travail en bois, une crédence en bois, un sol en carrelage de porcelaine, îlot, un sol gris, un évier 1 bac, des portes de placard blanches, une crédence marron et un plan de travail marron.

Cette image montre une cuisine américaine bohème en U et bois foncé de taille moyenne avec un évier 1 bac, un placard à porte shaker, un plan de travail en quartz modifié, une crédence multicolore, une crédence en marbre, un électroménager en acier inoxydable, un sol en carrelage de porcelaine, une péninsule et un sol multicolore.
Idées déco de cuisines avec un évier 1 bac et un sol en carrelage de porcelaine
2