Idées déco de cuisines avec un évier 1 bac et un sol en carrelage de porcelaine
Trier par :
Budget
Trier par:Populaires du jour
101 - 120 sur 9 103 photos
1 sur 3

The client came to comma design in need of an upgrade to their existing kitchen to allow for more storage and cleaner look. They wanted to swap their laminate bench to a sleek stone bench tops that can provide a luxurious loo to their space. Comma design worked closely with the trades on site to achieve the results.
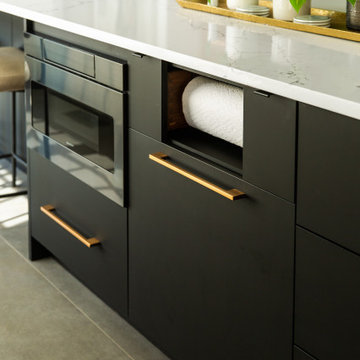
contemporary kitchen, soft touch matt acrylic and riff cut white oak
Aménagement d'une grande cuisine américaine contemporaine avec un évier 1 bac, un placard à porte plane, des portes de placard noires, un plan de travail en quartz modifié, une crédence blanche, une crédence en carrelage métro, un électroménager noir, un sol en carrelage de porcelaine, îlot, un sol gris et un plan de travail blanc.
Aménagement d'une grande cuisine américaine contemporaine avec un évier 1 bac, un placard à porte plane, des portes de placard noires, un plan de travail en quartz modifié, une crédence blanche, une crédence en carrelage métro, un électroménager noir, un sol en carrelage de porcelaine, îlot, un sol gris et un plan de travail blanc.
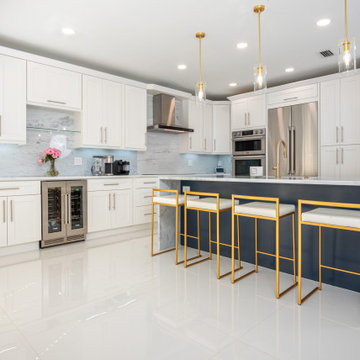
Inspiration pour une grande cuisine américaine design en L avec un évier 1 bac, un placard à porte shaker, des portes de placard bleues, un plan de travail en quartz, une crédence blanche, une crédence en marbre, un électroménager en acier inoxydable, un sol en carrelage de porcelaine, îlot, un sol blanc et un plan de travail blanc.
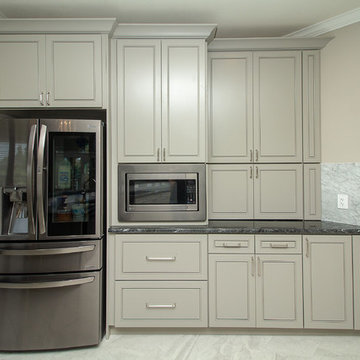
Designed By: Robby & Lisa Griffin
Photos By: Desired Photo
Cette photo montre une grande cuisine américaine chic en L avec un évier 1 bac, un placard à porte affleurante, des portes de placard grises, un plan de travail en granite, une crédence blanche, une crédence en marbre, un électroménager en acier inoxydable, un sol en carrelage de porcelaine, 2 îlots, un sol blanc et plan de travail noir.
Cette photo montre une grande cuisine américaine chic en L avec un évier 1 bac, un placard à porte affleurante, des portes de placard grises, un plan de travail en granite, une crédence blanche, une crédence en marbre, un électroménager en acier inoxydable, un sol en carrelage de porcelaine, 2 îlots, un sol blanc et plan de travail noir.
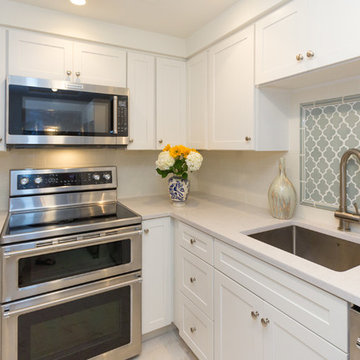
This tiny kitchen got a huge makeover and it is now incredibly functional. We took advantage of every inch of space, adding storage wherever possible. A small, hard to access pantry was moved to the front of the kitchen and lower cabinets now line the entire kitchen perimeter. Even the hard to reach lower corners have pull out lazy susan style cabinets. The lighting before was commercial and unappealing. We created a faux tray ceiling and added a modern fixture to compliment the recessed lighting. Quartz countertops, white subway tile and a faux marble floor keep the small space light. A blue scroll accent tile adds personality. Photography by Liz Ernest Photography
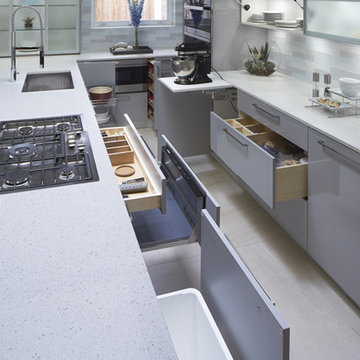
Cabinet Organizers!
Trash pull out, warming drawer, blind corner pull out, spice pull out, mixer stand, bread drawer. David Cobb Photography.
Idée de décoration pour une cuisine américaine parallèle design de taille moyenne avec un évier 1 bac, des portes de placard grises, un plan de travail en quartz modifié, une crédence en carreau de verre, un sol en carrelage de porcelaine, un placard à porte vitrée, une crédence bleue, un électroménager en acier inoxydable et une péninsule.
Idée de décoration pour une cuisine américaine parallèle design de taille moyenne avec un évier 1 bac, des portes de placard grises, un plan de travail en quartz modifié, une crédence en carreau de verre, un sol en carrelage de porcelaine, un placard à porte vitrée, une crédence bleue, un électroménager en acier inoxydable et une péninsule.

These amazing clients asked for a green kitchen, and that ls exactly what they got!
With any remodel we always start with ideas, and clients wish list. Next we select all the building materials, faucets, lighting and paint colors. During construction we do everything needed to execute the design and client dream!

Cette image montre une cuisine américaine ethnique en L de taille moyenne avec un évier 1 bac, un placard à porte shaker, des portes de placard blanches, un plan de travail en quartz modifié, une crédence multicolore, une crédence en quartz modifié, un électroménager en acier inoxydable, un sol en carrelage de porcelaine, îlot, un sol gris, un plan de travail multicolore et poutres apparentes.
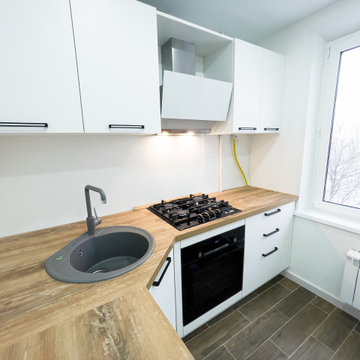
Капитальный ремонт квартиры после затопления
Cette photo montre une petite cuisine encastrable et blanche et bois tendance en L fermée avec un évier 1 bac, des portes de placard blanches, un plan de travail en bois, une crédence blanche, un sol en carrelage de porcelaine, aucun îlot, un sol marron et un plan de travail beige.
Cette photo montre une petite cuisine encastrable et blanche et bois tendance en L fermée avec un évier 1 bac, des portes de placard blanches, un plan de travail en bois, une crédence blanche, un sol en carrelage de porcelaine, aucun îlot, un sol marron et un plan de travail beige.
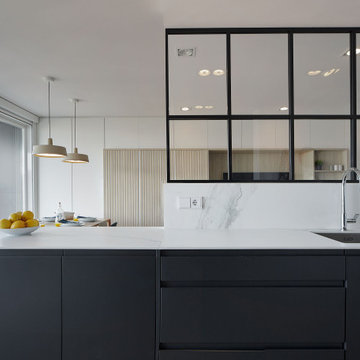
Aménagement d'une cuisine ouverte grise et blanche contemporaine avec un évier 1 bac, un placard à porte plane, des portes de placard grises, plan de travail en marbre, un sol en carrelage de porcelaine, aucun îlot et un plan de travail blanc.

We deleted an ugly existing corner brick pantry, to create a small and nimble walk-in style pantry. The other hard part to this renovation was retaining as many floor tiles as possible. Luckily the clients had stored away x11 floor tiles in the garage, so we were able to make the island foot print bigger and centralised. The floor tiles were able to be laid seemlessly.
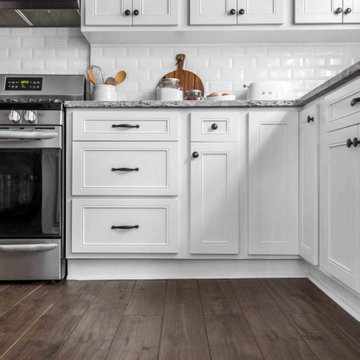
Inspiration pour une cuisine américaine rustique en L de taille moyenne avec un évier 1 bac, un placard à porte plane, des portes de placard blanches, un plan de travail en quartz, une crédence blanche, une crédence en céramique, un électroménager en acier inoxydable, un sol en carrelage de porcelaine, un sol marron et un plan de travail gris.
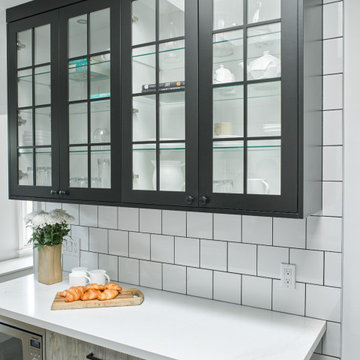
Kitchen renovation were the client wanted to increase storage, countertop surface and create a better flow. We removed a partition wall to enlarge the kitchen and we incorporated all custom cabinetry, Silestone countertops and all new appliances. The black hood ties in the black accent cabinetry surrounding the kitchen.
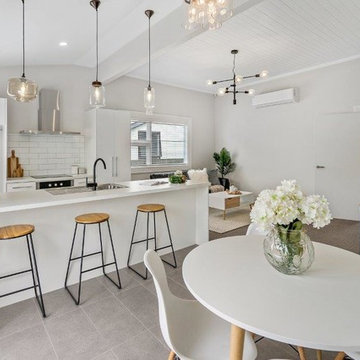
This is a beautiful open plan kitchen/living/dining.
Hardrock Grigio Lappato 30x60 has been used on the floor. This tile is a Lappato finish which will reflect the light like a full polished tile will except with the added benefit of having a textured surface for extra grip.
White gloss 30x10cm has been used for the kitchen splash back in a brick style.
Photo courtesy of Metropolitan advances
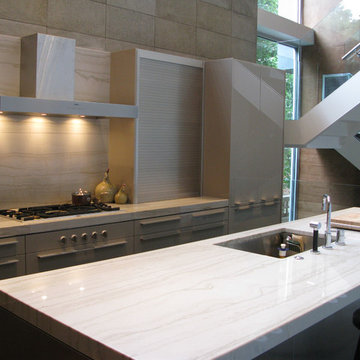
Modern, open, bright kitchen in the city. Neutral colors and quality materials ensure longevity of this modern kitchen. Simple, high gloss, lacquered doors reflect the brightness from the nearby windows. Gorgeous marble slab countertops and back splash bring the wow-factor.
The island with seating on the outside keep family and guests out of the work-area, but close and conversational.
High-end Gaggenau appliances make this a true chef's kitchen with all the modern conveniences. The simple, European style is sleek and timeless.
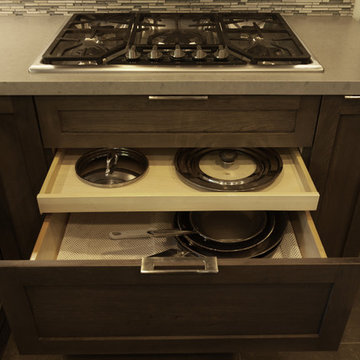
The stove top in this modern kitchen remodel was moved from the other side of the room to this wall. Moving the stove top allowed for a more spacious counter space layout. This storage drawer is large, allowing for pots and pans to be stored cleanly and out of site. The multi-leveled storage allows for lids to be stored separately.

Design of appliance wall featuring all Wood-Mode 84 cabinets. Vanguard Plus door style on Plain Sawn Walnut. Deep drawers with hidden drawer within, perfect for large dish storage and baking towels.
All pictures copyright and promotional use of Wood-Mode.

AFTER: Pullouts and Cook top with Stainless Steel Legs
Exemple d'une cuisine américaine asiatique en U et bois foncé de taille moyenne avec un évier 1 bac, un placard à porte plane, un plan de travail en quartz, une crédence verte, une crédence en carreau de verre, un électroménager en acier inoxydable, un sol en carrelage de porcelaine et 2 îlots.
Exemple d'une cuisine américaine asiatique en U et bois foncé de taille moyenne avec un évier 1 bac, un placard à porte plane, un plan de travail en quartz, une crédence verte, une crédence en carreau de verre, un électroménager en acier inoxydable, un sol en carrelage de porcelaine et 2 îlots.
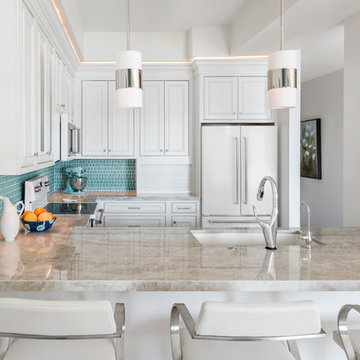
Contemporary white kitchen design
Photography by CJ Gershon
Cette photo montre une petite cuisine américaine tendance en U avec un évier 1 bac, un plan de travail en quartz, une crédence bleue, une crédence en feuille de verre, un électroménager blanc, un sol en carrelage de porcelaine, un sol beige et un plan de travail beige.
Cette photo montre une petite cuisine américaine tendance en U avec un évier 1 bac, un plan de travail en quartz, une crédence bleue, une crédence en feuille de verre, un électroménager blanc, un sol en carrelage de porcelaine, un sol beige et un plan de travail beige.
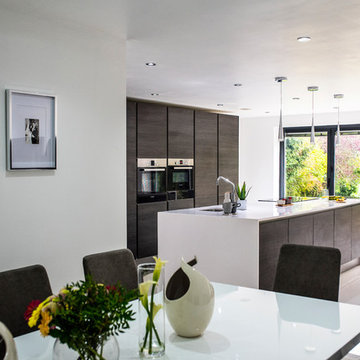
Having met Smarthaus at the Birmingham Grand Designs Exhibition this couple were looking for a cost effective kitchen and ideas and suggestions on how to design their open plan kitchen area. Atlanta Terra was chosen for the project with White Storm Quartz worksurfaces to create a main kitchen area to compliment the adjacent Spice Kitchen.
Idées déco de cuisines avec un évier 1 bac et un sol en carrelage de porcelaine
6