Idées déco de cuisines avec un évier 1 bac et une crédence rouge
Trier par :
Budget
Trier par:Populaires du jour
61 - 80 sur 457 photos
1 sur 3
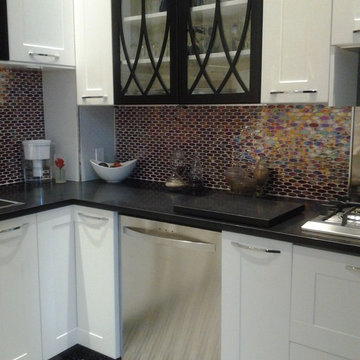
Anne B.
Cette photo montre une cuisine parallèle éclectique de taille moyenne et fermée avec un placard à porte vitrée, des portes de placard noires, un plan de travail en quartz modifié, une crédence rouge, une crédence en carreau de verre, un électroménager en acier inoxydable, un évier 1 bac et un sol en carrelage de céramique.
Cette photo montre une cuisine parallèle éclectique de taille moyenne et fermée avec un placard à porte vitrée, des portes de placard noires, un plan de travail en quartz modifié, une crédence rouge, une crédence en carreau de verre, un électroménager en acier inoxydable, un évier 1 bac et un sol en carrelage de céramique.
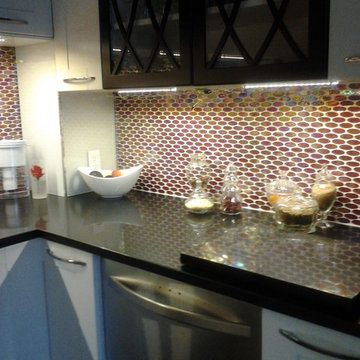
Anne B.
Aménagement d'une cuisine parallèle éclectique de taille moyenne et fermée avec un placard à porte shaker, des portes de placard blanches, un plan de travail en quartz modifié, une crédence rouge, une crédence en carreau de verre, un électroménager en acier inoxydable, un évier 1 bac et un sol en carrelage de céramique.
Aménagement d'une cuisine parallèle éclectique de taille moyenne et fermée avec un placard à porte shaker, des portes de placard blanches, un plan de travail en quartz modifié, une crédence rouge, une crédence en carreau de verre, un électroménager en acier inoxydable, un évier 1 bac et un sol en carrelage de céramique.
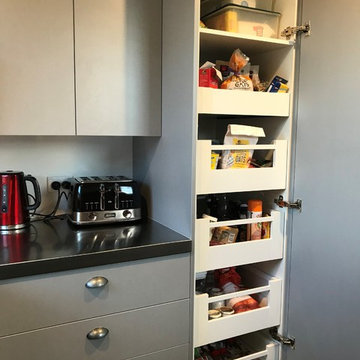
Stainless steel benchtops with Bestwood Melamine Silver Haze cabinetry. The Blum Space Tower pantry is an awesome storage option when there is limited space.
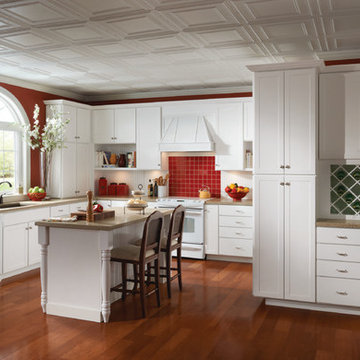
Cette photo montre une cuisine chic en L de taille moyenne avec un évier 1 bac, un placard à porte shaker, des portes de placard blanches, un plan de travail en granite, une crédence rouge, une crédence en céramique, un électroménager blanc, parquet foncé, îlot et un sol marron.
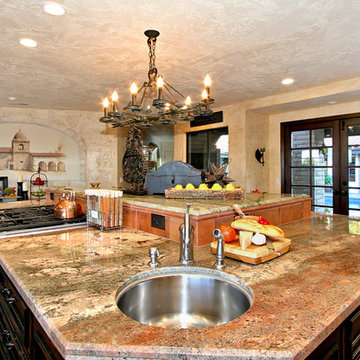
This beautiful granite is Crema Bordeaux, adding a 2nd sink to the island makes prepping vegetables a breeze while enjoying the swimming pool courtyard view. The French door you see behind the island were once a window, changing it out to double doors makes it super easy to access the swimming pool courtyard and have interactive parties. Guest love hanging out in this kitchen.
Photography by: PreveiwFirst.com
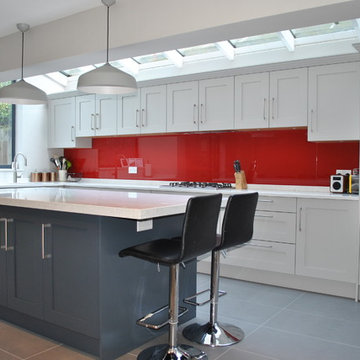
If your house already has an extension it is often impractical and not at all cost effective to take it down and start again. Consider upgrading by giving the space a modern face lift by installing new doors to the garden and changing the window. Then your new kitchen will give you with the new experience you are looking for without rebuilding the house
This is exactly what happened in our clients’ classic Victorian house where the existing extension was built some years ago. We redesigned the lay-out by moving the kitchen to the opposite wall and freeing up lots of room for new folding back doors, a dining table and new entertaining space and extended access to the garden.
The sink has been placed under a new modern widow with the hob further down on the main run, leaving the island clear for preparation and additional storage. The worktop overhang at the end provides plenty of space for a couple of bar stools for family or children having breakfast
- Main kitchen run in Shaker style Pale Grey
- Island in Dark Grey
- 30mm quartz worktop in White Carrara
- Red glass splashback to complement the grey kitchen scheme
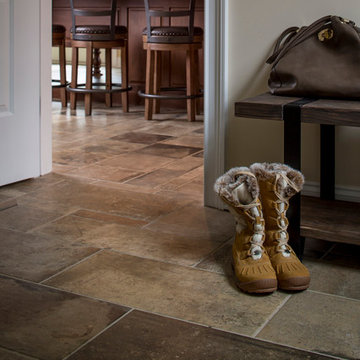
Réalisation d'une grande cuisine américaine champêtre en L avec un évier 1 bac, un placard avec porte à panneau surélevé, des portes de placard blanches, un plan de travail en granite, une crédence rouge, une crédence en carreau de porcelaine, un électroménager en acier inoxydable, un sol en carrelage de porcelaine et îlot.
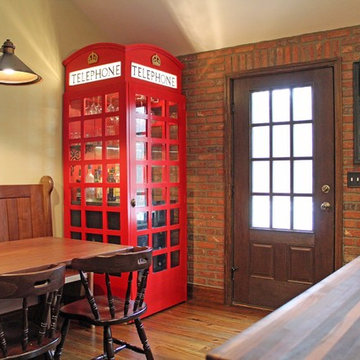
AFTER: The focal point of the kitchen: a telephone booth purchased by the clients. It was up to us to incorporate it into the overall design.
Cette photo montre une grande cuisine américaine éclectique en U avec un évier 1 bac, un placard à porte shaker, des portes de placard marrons, un plan de travail en bois, une crédence rouge, une crédence en brique, un électroménager noir, un sol en bois brun, îlot et un sol marron.
Cette photo montre une grande cuisine américaine éclectique en U avec un évier 1 bac, un placard à porte shaker, des portes de placard marrons, un plan de travail en bois, une crédence rouge, une crédence en brique, un électroménager noir, un sol en bois brun, îlot et un sol marron.
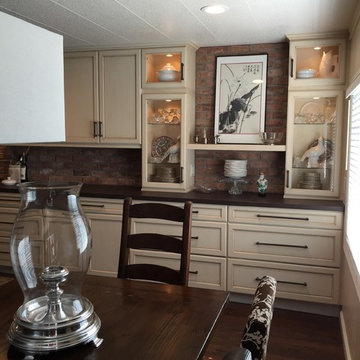
We originally had a second shelf to be installed above the lower shelf...but after studying the space during construction, we changed our mind to only keep the lower shelf.....this is a natural part of the design process. Everything might look great on paper, but as the installation process in on going, we make adjustments as needed....and this turned out great!
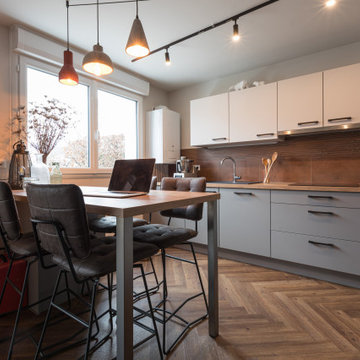
Idées déco pour une cuisine ouverte industrielle en L de taille moyenne avec un évier 1 bac, un placard à porte plane, des portes de placard grises, un plan de travail en bois, une crédence rouge, une crédence en céramique, un électroménager noir, un sol en bois brun, îlot, un sol marron et un plan de travail marron.
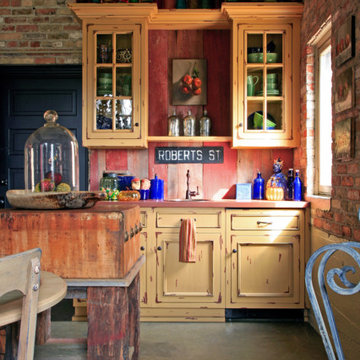
James Yochum Photography
Idée de décoration pour une petite cuisine américaine linéaire et encastrable champêtre en bois vieilli avec un évier 1 bac, un placard à porte plane, un plan de travail en surface solide, une crédence rouge, sol en béton ciré et îlot.
Idée de décoration pour une petite cuisine américaine linéaire et encastrable champêtre en bois vieilli avec un évier 1 bac, un placard à porte plane, un plan de travail en surface solide, une crédence rouge, sol en béton ciré et îlot.
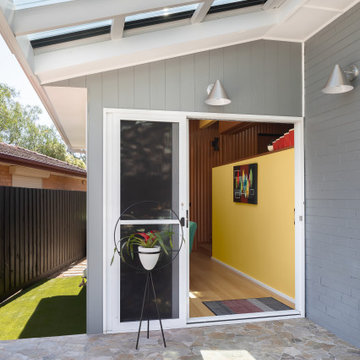
Split level Mid Century kitchen renovation detail
Cette image montre une cuisine parallèle vintage fermée et de taille moyenne avec un évier 1 bac, une crédence rouge, une crédence en céramique, un électroménager noir et un sol multicolore.
Cette image montre une cuisine parallèle vintage fermée et de taille moyenne avec un évier 1 bac, une crédence rouge, une crédence en céramique, un électroménager noir et un sol multicolore.
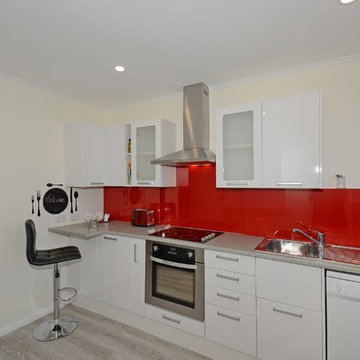
This tiny kitchen provided a challenge as there were 2 doors into it and a large window, meaning useable wall space was limited. The old laundry had been removed from the bathroom so an underbench washing machine needed to be installed in the kitchen, as well as a dishwasher. A further design challenge was the block work wall which created the problem of how could we install additional electrical sockets for the new whiteware - the solution was the Reflections splashback panels, which were able to be bent to the shape we wanted to create a small bulkhead just deep enough to house the sockets. The finished kitchen is an efficient use of space providing a practical modern kitchen.
Design by Frances Thompson
Kitchen by Alberto Renovations
Photography by Liz Evans
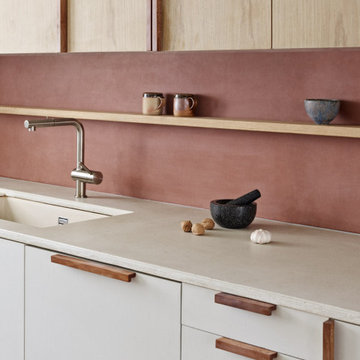
Idées déco pour une petite cuisine américaine linéaire et encastrable moderne avec un évier 1 bac, une crédence rouge, parquet clair et aucun îlot.
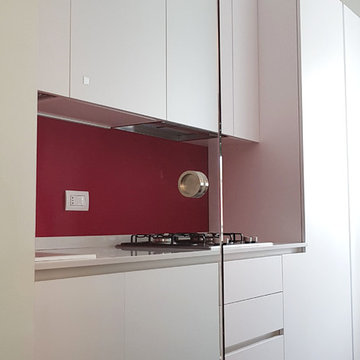
Vista della cucina di tipo chiuso. Parete attrezzata con elettrodomestici ad incasso, base e pensili di colore bianco. Piano cottura in acciaio, top in quarzite colore bianco. Paraspruzzi finito a smalto lavabile, colore rosso, pavimento in gres porcellanato effetto legno. In primo piano anta in vetro scorrevole a chiusura della cucina.
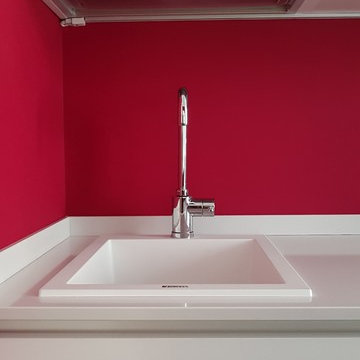
Particolare del lavello in fragranite e top in quarzite, tono su tono, colore bianco.
Inspiration pour une cuisine parallèle design fermée et de taille moyenne avec un évier 1 bac, un placard à porte plane, des portes de placard blanches, une crédence rouge, un sol en carrelage de porcelaine, aucun îlot, un sol marron, un plan de travail blanc, un plan de travail en quartz et un électroménager en acier inoxydable.
Inspiration pour une cuisine parallèle design fermée et de taille moyenne avec un évier 1 bac, un placard à porte plane, des portes de placard blanches, une crédence rouge, un sol en carrelage de porcelaine, aucun îlot, un sol marron, un plan de travail blanc, un plan de travail en quartz et un électroménager en acier inoxydable.
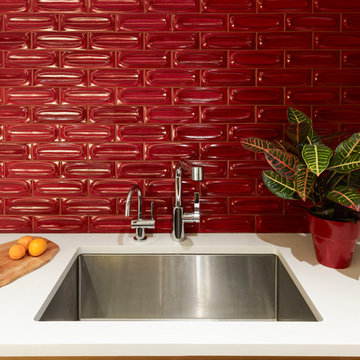
photo by Peter Murdock.
Cette photo montre une cuisine moderne avec un évier 1 bac, un plan de travail en quartz modifié, une crédence rouge et une crédence en céramique.
Cette photo montre une cuisine moderne avec un évier 1 bac, un plan de travail en quartz modifié, une crédence rouge et une crédence en céramique.
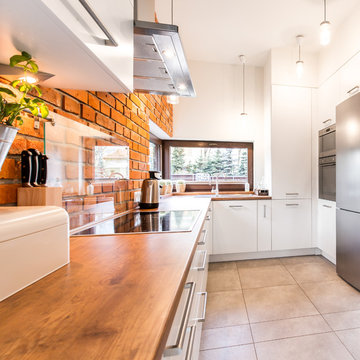
This spacious and stylish kitchen has white flat panel laminate cabinets that are complimented with a red brick backsplash, along with a gorgeous wooden wheat countertop. Matching porcelain tile has been laid down for the flooring and a very cool and unique chalk accent wall was added for kicks.
NS Designs, Pasadena, CA
http://nsdesignsonline.com
626-491-9411
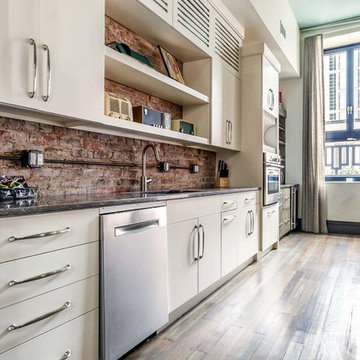
Inspiration pour une grande cuisine ouverte linéaire design avec un évier 1 bac, un placard à porte plane, des portes de placard blanches, un plan de travail en granite, une crédence rouge, un électroménager en acier inoxydable, parquet foncé et îlot.
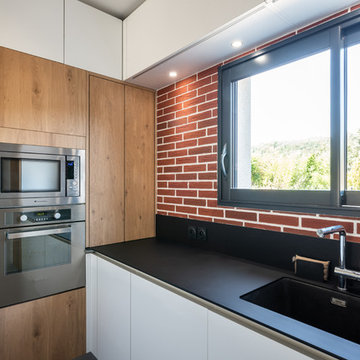
Lotfi Dakhli
Cette image montre une cuisine américaine design en L et bois clair de taille moyenne avec un évier 1 bac, un plan de travail en stratifié, une crédence rouge, une crédence en carreau briquette, un électroménager en acier inoxydable, un sol en carrelage de céramique, une péninsule, un sol gris et plan de travail noir.
Cette image montre une cuisine américaine design en L et bois clair de taille moyenne avec un évier 1 bac, un plan de travail en stratifié, une crédence rouge, une crédence en carreau briquette, un électroménager en acier inoxydable, un sol en carrelage de céramique, une péninsule, un sol gris et plan de travail noir.
Idées déco de cuisines avec un évier 1 bac et une crédence rouge
4