Idées déco de cuisines avec un évier 1 bac et une crédence rouge
Trier par :
Budget
Trier par:Populaires du jour
101 - 120 sur 457 photos
1 sur 3
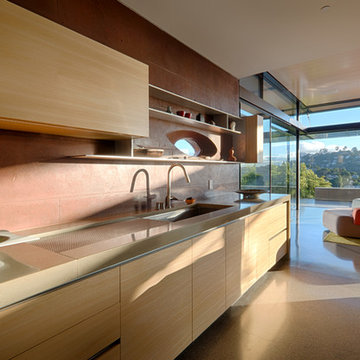
Fu-Tung Cheng, CHENG Design
• Interior Shot of Open Kitchen in Tiburon House
Tiburon House is Cheng Design's eighth custom home project. The topography of the site for Bluff House was a rift cut into the hillside, which inspired the design concept of an ascent up a narrow canyon path. Two main wings comprise a “T” floor plan; the first includes a two-story family living wing with office, children’s rooms and baths, and Master bedroom suite. The second wing features the living room, media room, kitchen and dining space that open to a rewarding 180-degree panorama of the San Francisco Bay, the iconic Golden Gate Bridge, and Belvedere Island.
Photography: Tim Maloney
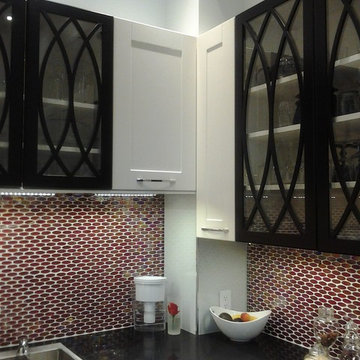
Anne B.
Réalisation d'une cuisine parallèle bohème de taille moyenne et fermée avec un placard à porte vitrée, des portes de placard noires, un plan de travail en quartz modifié, une crédence rouge, une crédence en carreau de verre, un électroménager en acier inoxydable, un évier 1 bac et un sol en carrelage de céramique.
Réalisation d'une cuisine parallèle bohème de taille moyenne et fermée avec un placard à porte vitrée, des portes de placard noires, un plan de travail en quartz modifié, une crédence rouge, une crédence en carreau de verre, un électroménager en acier inoxydable, un évier 1 bac et un sol en carrelage de céramique.
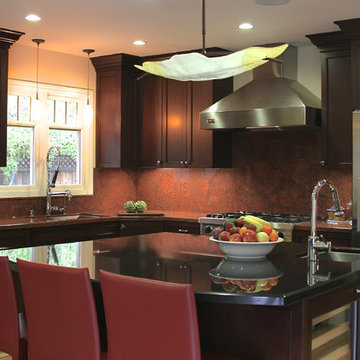
Alexander J. Boesch, A. Boesch Photography, Lake Tahoe, CA
Idée de décoration pour une cuisine ouverte tradition en L et bois foncé de taille moyenne avec un évier 1 bac, un placard avec porte à panneau encastré, un plan de travail en granite, une crédence rouge, une crédence en dalle de pierre, un électroménager en acier inoxydable, parquet clair et îlot.
Idée de décoration pour une cuisine ouverte tradition en L et bois foncé de taille moyenne avec un évier 1 bac, un placard avec porte à panneau encastré, un plan de travail en granite, une crédence rouge, une crédence en dalle de pierre, un électroménager en acier inoxydable, parquet clair et îlot.
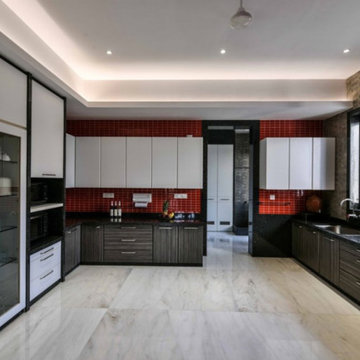
Exemple d'une grande cuisine moderne en U et bois foncé fermée avec un évier 1 bac, un placard à porte plane, un plan de travail en quartz modifié, une crédence rouge, une crédence en céramique, un électroménager noir, un sol en marbre, aucun îlot et un sol blanc.
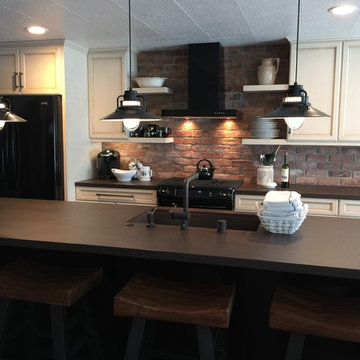
We chose a bronze faucet and sink to really blend in....it works because your eye is drawn to the back wall which is the real focal point of the room with the brick....yet you can't help notice the pendant lights, sink, faucet and countertop in the foreground. It works!
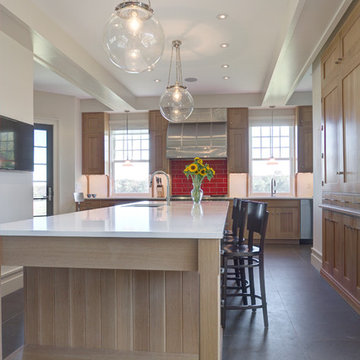
Design by Bruce Long - Bruce Norman Long Interior Design
Aménagement d'une cuisine classique en bois clair avec une crédence rouge, un électroménager en acier inoxydable, un évier 1 bac et une crédence en carrelage métro.
Aménagement d'une cuisine classique en bois clair avec une crédence rouge, un électroménager en acier inoxydable, un évier 1 bac et une crédence en carrelage métro.
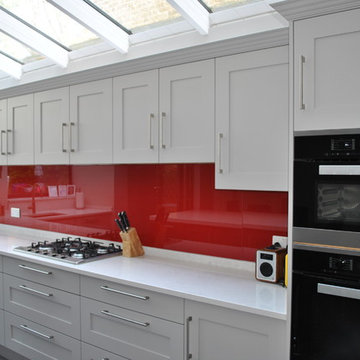
If your house already has an extension it is often impractical and not at all cost effective to take it down and start again. Consider upgrading by giving the space a modern face lift by installing new doors to the garden and changing the window. Then your new kitchen will give you with the new experience you are looking for without rebuilding the house
This is exactly what happened in our clients’ classic Victorian house where the existing extension was built some years ago. We redesigned the lay-out by moving the kitchen to the opposite wall and freeing up lots of room for new folding back doors, a dining table and new entertaining space and extended access to the garden.
The sink has been placed under a new modern widow with the hob further down on the main run, leaving the island clear for preparation and additional storage. The worktop overhang at the end provides plenty of space for a couple of bar stools for family or children having breakfast
- Main kitchen run in Shaker style Pale Grey
- Island in Dark Grey
- 30mm quartz worktop in White Carrara
- Red glass splashback to complement the grey kitchen scheme
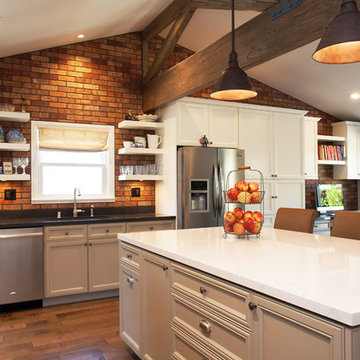
Darlene Halaby
Cette image montre une cuisine ouverte traditionnelle en L de taille moyenne avec un évier 1 bac, un placard avec porte à panneau encastré, un électroménager en acier inoxydable, un sol en bois brun, îlot, des portes de placard blanches, plan de travail en marbre, une crédence rouge et une crédence en brique.
Cette image montre une cuisine ouverte traditionnelle en L de taille moyenne avec un évier 1 bac, un placard avec porte à panneau encastré, un électroménager en acier inoxydable, un sol en bois brun, îlot, des portes de placard blanches, plan de travail en marbre, une crédence rouge et une crédence en brique.
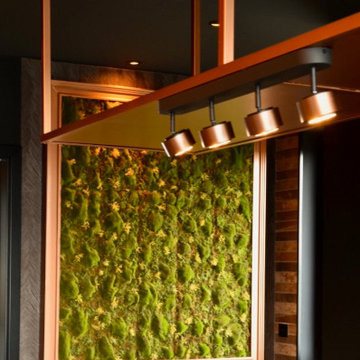
Aménagement d'une cuisine américaine contemporaine avec un évier 1 bac, un placard à porte plane, des portes de placard noires, un plan de travail en granite, une crédence rouge, une crédence en brique, un électroménager noir, parquet peint, îlot, un sol marron et un plan de travail gris.
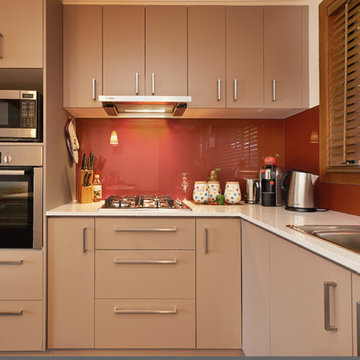
Damco Kitchens
Exemple d'une petite cuisine américaine industrielle en L avec un évier 1 bac, un placard à porte plane, des portes de placard grises, un plan de travail en quartz modifié, une crédence rouge, une crédence en feuille de verre, un électroménager en acier inoxydable, parquet clair et îlot.
Exemple d'une petite cuisine américaine industrielle en L avec un évier 1 bac, un placard à porte plane, des portes de placard grises, un plan de travail en quartz modifié, une crédence rouge, une crédence en feuille de verre, un électroménager en acier inoxydable, parquet clair et îlot.
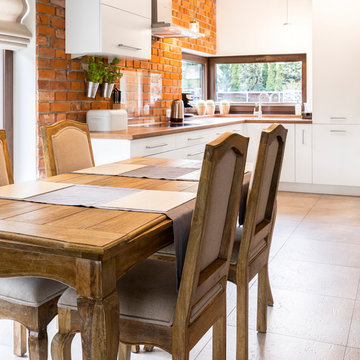
This spacious and stylish kitchen has white flat panel laminate cabinets that are complimented with a red brick backsplash, along with a gorgeous wooden wheat countertop. Matching porcelain tile has been laid down for the flooring and a very cool and unique chalk accent wall was added for kicks. The rustic dining table and dining chairs were specifically chosen to provide further contrast to this primarily very modern kitchen.
NS Designs, Pasadena, CA
http://nsdesignsonline.com
626-491-9411
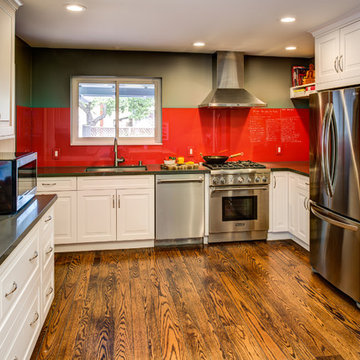
The small eat - in kitchen was designed with functionality in mind. The clients needed as much counter space as possible for cooking and prepping, as well as a dedicated spot for their many cookbooks.
Soda Glass panels were used for the backsplash. The clients are able to write down recipes, weekly meal schedules and notes on the glass backsplash - making for a truly functional and personal kitchen. The extendable dining table was purchased to cater to their growing family.
Treve Johnson Photography
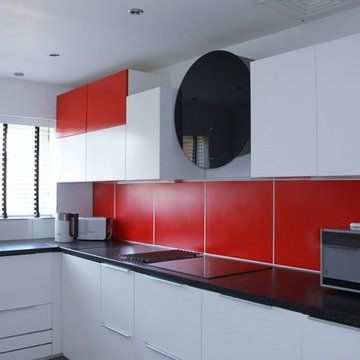
Eshiet.Design
Cette image montre une cuisine minimaliste en L fermée et de taille moyenne avec un évier 1 bac, un placard à porte plane, des portes de placard blanches, un plan de travail en stratifié, une crédence rouge, une crédence en feuille de verre, un électroménager noir, un sol en carrelage de porcelaine et aucun îlot.
Cette image montre une cuisine minimaliste en L fermée et de taille moyenne avec un évier 1 bac, un placard à porte plane, des portes de placard blanches, un plan de travail en stratifié, une crédence rouge, une crédence en feuille de verre, un électroménager noir, un sol en carrelage de porcelaine et aucun îlot.
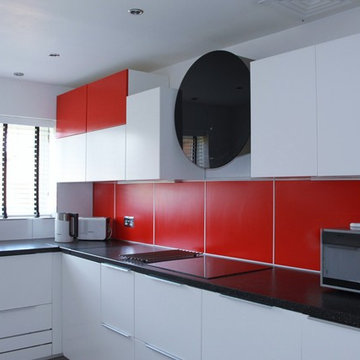
MAGDA ESHIET
Exemple d'une cuisine tendance en L fermée et de taille moyenne avec un évier 1 bac, un placard à porte plane, des portes de placard blanches, un plan de travail en stratifié, une crédence rouge, un électroménager en acier inoxydable, un sol en carrelage de porcelaine et aucun îlot.
Exemple d'une cuisine tendance en L fermée et de taille moyenne avec un évier 1 bac, un placard à porte plane, des portes de placard blanches, un plan de travail en stratifié, une crédence rouge, un électroménager en acier inoxydable, un sol en carrelage de porcelaine et aucun îlot.
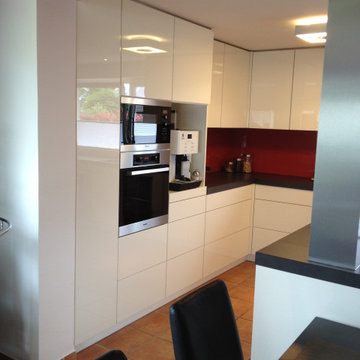
Idées déco pour une grande cuisine ouverte contemporaine en U avec un évier 1 bac, un placard à porte plane, des portes de placard blanches, un plan de travail en onyx, une crédence rouge, une crédence en feuille de verre, un électroménager en acier inoxydable, tomettes au sol, îlot, un sol marron et plan de travail noir.
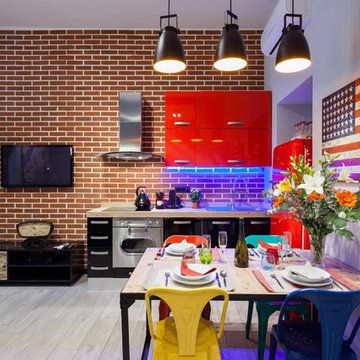
Stefano Roscetti
Cette photo montre une petite cuisine ouverte industrielle avec un évier 1 bac, un placard à porte plane, des portes de placard rouges, un plan de travail en bois, une crédence rouge, une crédence en carreau de porcelaine, un électroménager en acier inoxydable et un sol en carrelage de porcelaine.
Cette photo montre une petite cuisine ouverte industrielle avec un évier 1 bac, un placard à porte plane, des portes de placard rouges, un plan de travail en bois, une crédence rouge, une crédence en carreau de porcelaine, un électroménager en acier inoxydable et un sol en carrelage de porcelaine.
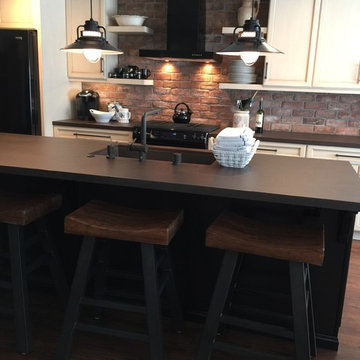
These industrial stools were the perfect fit with their heavy metal base, and the sculpted wood seat....and surprising very very comfortable.
Cette photo montre une cuisine ouverte linéaire en bois vieilli de taille moyenne avec un évier 1 bac, un placard avec porte à panneau encastré, un plan de travail en quartz, une crédence rouge, une crédence en carrelage métro, un électroménager noir, parquet foncé et îlot.
Cette photo montre une cuisine ouverte linéaire en bois vieilli de taille moyenne avec un évier 1 bac, un placard avec porte à panneau encastré, un plan de travail en quartz, une crédence rouge, une crédence en carrelage métro, un électroménager noir, parquet foncé et îlot.
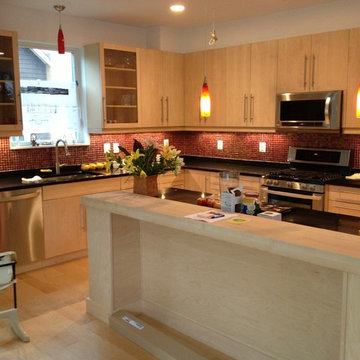
FSC certified natural maple cabinets.
FSC certified natural maple floors.
Recycled glass & ceramic solid-surface counters.
Recycled glass backsplash tile.
Zero VOCs, zero formaldehyde, all beauty.
Efficient and sleek LED undercabinet lights.
Amicus Green Building Center
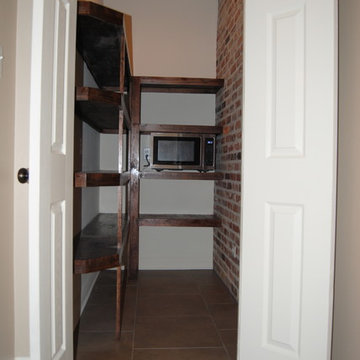
JS
Aménagement d'une arrière-cuisine parallèle classique de taille moyenne avec un évier 1 bac, un placard avec porte à panneau surélevé, des portes de placard blanches, un plan de travail en quartz modifié, une crédence rouge, une crédence en céramique, un électroménager en acier inoxydable, un sol en carrelage de céramique et îlot.
Aménagement d'une arrière-cuisine parallèle classique de taille moyenne avec un évier 1 bac, un placard avec porte à panneau surélevé, des portes de placard blanches, un plan de travail en quartz modifié, une crédence rouge, une crédence en céramique, un électroménager en acier inoxydable, un sol en carrelage de céramique et îlot.

Photo Credit - Terry J Edgson
We are delighted to of supplied and fitted Arrital Kitchens for this high quality developement of 12 - 4/5 detached executive houses in Elburton, nr Plymouth.
The showhome at Wellspring Place features our AK_Project range complete with a mix of Wall 51 and Wall 45. 22mm thick high pressure thermal laminate textured doors. Champagne Aluminium rails and plinths. Worktops - SIlestone Blanco Maple 20mm with matching upstands and window sills. Smeg integrated appliances and Caple Extractor hood.
Idées déco de cuisines avec un évier 1 bac et une crédence rouge
6