Idées déco de cuisines avec un évier 1 bac
Trier par :
Budget
Trier par:Populaires du jour
21 - 40 sur 15 053 photos
1 sur 3
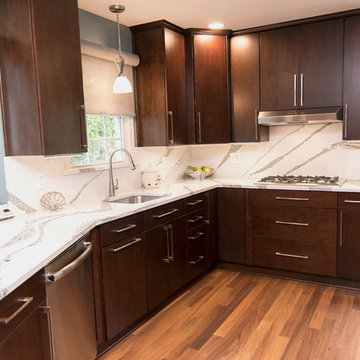
This kitchen received a completely different feel once the wall separating the dining room was removed opening the space up for an extended countertop with seating nook. The rich Cherry Chestnut Cabinets, the bright countertop, and backsplash contrast perfectly bringing warmth to this inviting kitchen.
Cabinetry: St. Martin- Clayton, Cherry Chestnut
Hardware: Sutton Pulls, Satin Nickel
Countertop: Cambria, Annicca Eased
Sink: Single bowl with a Kohler faucet
Backsplash: Cambria, Annicca full splash
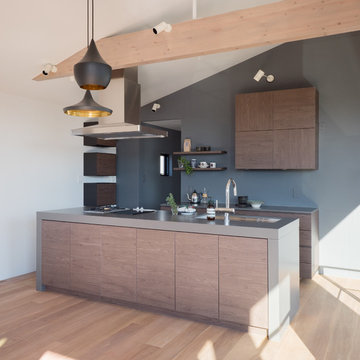
キッチンと照明
Inspiration pour une cuisine linéaire vintage en bois brun avec un évier 1 bac, un placard à porte plane, un plan de travail en inox, parquet peint, îlot et un sol beige.
Inspiration pour une cuisine linéaire vintage en bois brun avec un évier 1 bac, un placard à porte plane, un plan de travail en inox, parquet peint, îlot et un sol beige.
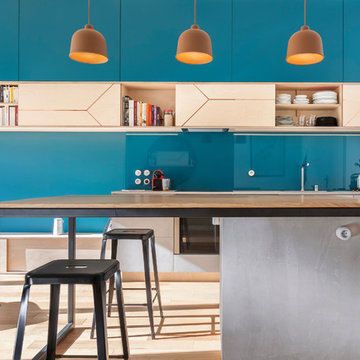
Pascal Otlinghaus
Aménagement d'une cuisine ouverte parallèle et encastrable contemporaine en bois clair de taille moyenne avec un évier 1 bac, un placard à porte affleurante, un plan de travail en béton, une crédence en feuille de verre, parquet clair, îlot, une crédence bleue et un plan de travail gris.
Aménagement d'une cuisine ouverte parallèle et encastrable contemporaine en bois clair de taille moyenne avec un évier 1 bac, un placard à porte affleurante, un plan de travail en béton, une crédence en feuille de verre, parquet clair, îlot, une crédence bleue et un plan de travail gris.
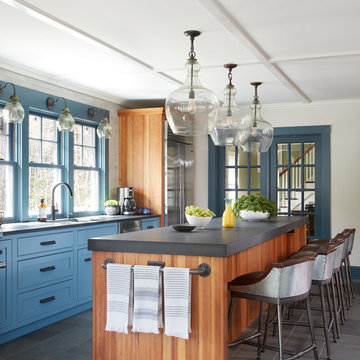
Aménagement d'une cuisine américaine linéaire campagne de taille moyenne avec un évier 1 bac, un placard avec porte à panneau encastré, des portes de placard bleues, un plan de travail en calcaire, une crédence en carrelage métro, un électroménager en acier inoxydable, un sol en ardoise, îlot, un sol gris et une crédence blanche.

Cuisinella Paris 11
Référence Cuisinella : Light Jet Blanc Brillant
Caisson : Chene Honey
Poignée intégrée : Jet
Plan de travail : Chene Honey & blanc brillant
Crédit photo : Agence Meero
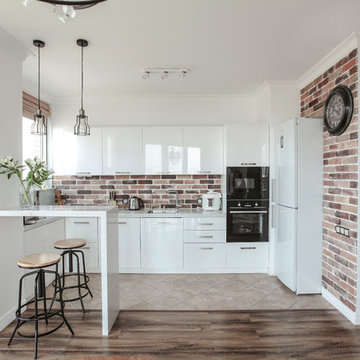
Viktoriya_design
Exemple d'une cuisine ouverte tendance en U de taille moyenne avec un évier 1 bac, un placard à porte plane, des portes de placard blanches, un électroménager noir et un plan de travail blanc.
Exemple d'une cuisine ouverte tendance en U de taille moyenne avec un évier 1 bac, un placard à porte plane, des portes de placard blanches, un électroménager noir et un plan de travail blanc.
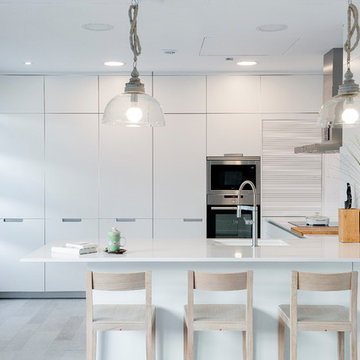
Fotografía: Ana Amado
Cette image montre une cuisine design avec un évier 1 bac, un placard à porte plane, des portes de placard blanches, un électroménager en acier inoxydable, parquet clair, une péninsule et un sol beige.
Cette image montre une cuisine design avec un évier 1 bac, un placard à porte plane, des portes de placard blanches, un électroménager en acier inoxydable, parquet clair, une péninsule et un sol beige.
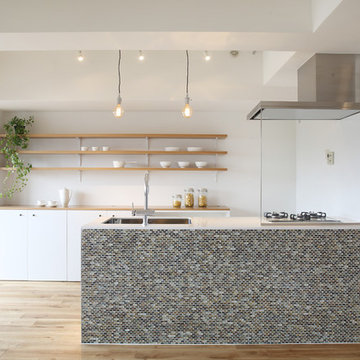
Photo by studio LUCUSS 古田 麗
Cette image montre une cuisine parallèle nordique avec un évier 1 bac, un placard à porte plane, des portes de placard blanches, parquet clair et îlot.
Cette image montre une cuisine parallèle nordique avec un évier 1 bac, un placard à porte plane, des portes de placard blanches, parquet clair et îlot.
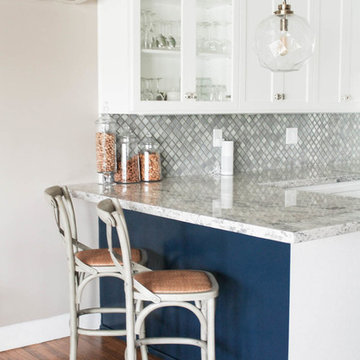
Idée de décoration pour une petite cuisine américaine tradition en L avec un évier 1 bac, un placard à porte shaker, un plan de travail en granite, une crédence grise, une crédence en carreau de porcelaine, un électroménager en acier inoxydable, un sol en bois brun et îlot.
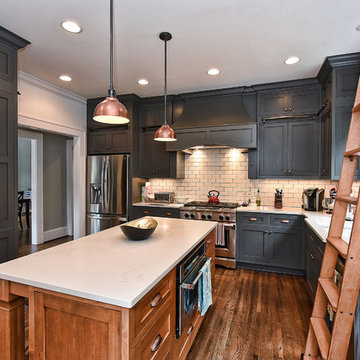
Matthew Benham
Cette image montre une cuisine rustique en L fermée avec un évier 1 bac, un placard à porte shaker, des portes de placard grises, plan de travail en marbre, une crédence blanche, une crédence en carrelage métro, un électroménager en acier inoxydable, un sol en bois brun et îlot.
Cette image montre une cuisine rustique en L fermée avec un évier 1 bac, un placard à porte shaker, des portes de placard grises, plan de travail en marbre, une crédence blanche, une crédence en carrelage métro, un électroménager en acier inoxydable, un sol en bois brun et îlot.
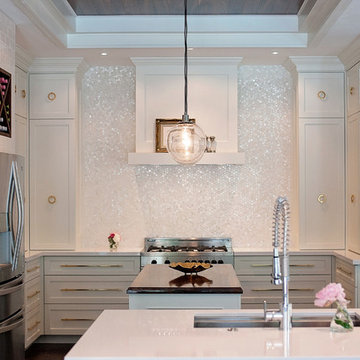
This kitchen was opened to the main room, gutted, and every surface redone. Main countertops are White Zeus Extreme quartz by Silestone installed with a waterfall side panel. The center island features a walnut face plank countertop, accented by the walnut ceiling and the walnut shelving recessed into a subway tile accent wall. Custom wine rack above the fridge is also walnut. The paint is Sherwin Williams Alabaster. Custom cabinets are adorned with dramatic brass ring pulls and bar pulls. The backsplash is a mother of pearl hex tile that sparkles in the accent lights.
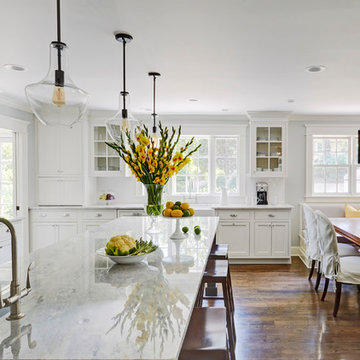
Free ebook, Creating the Ideal Kitchen. DOWNLOAD NOW
Our clients and their three teenage kids had outgrown the footprint of their existing home and felt they needed some space to spread out. They came in with a couple of sets of drawings from different architects that were not quite what they were looking for, so we set out to really listen and try to provide a design that would meet their objectives given what the space could offer.
We started by agreeing that a bump out was the best way to go and then decided on the size and the floor plan locations of the mudroom, powder room and butler pantry which were all part of the project. We also planned for an eat-in banquette that is neatly tucked into the corner and surrounded by windows providing a lovely spot for daily meals.
The kitchen itself is L-shaped with the refrigerator and range along one wall, and the new sink along the exterior wall with a large window overlooking the backyard. A large island, with seating for five, houses a prep sink and microwave. A new opening space between the kitchen and dining room includes a butler pantry/bar in one section and a large kitchen pantry in the other. Through the door to the left of the main sink is access to the new mudroom and powder room and existing attached garage.
White inset cabinets, quartzite countertops, subway tile and nickel accents provide a traditional feel. The gray island is a needed contrast to the dark wood flooring. Last but not least, professional appliances provide the tools of the trade needed to make this one hardworking kitchen.
Designed by: Susan Klimala, CKD, CBD
Photography by: Mike Kaskel
For more information on kitchen and bath design ideas go to: www.kitchenstudio-ge.com

Barn wood grey slab door cabinets with grey painted upper doors. Stainless steel appliances, quartz counter tops, and glass backsplash.
Réalisation d'une petite cuisine américaine design en U avec un évier 1 bac, un placard à porte plane, des portes de placard grises, un plan de travail en surface solide, une crédence grise, une crédence en carreau de verre, un électroménager en acier inoxydable et parquet clair.
Réalisation d'une petite cuisine américaine design en U avec un évier 1 bac, un placard à porte plane, des portes de placard grises, un plan de travail en surface solide, une crédence grise, une crédence en carreau de verre, un électroménager en acier inoxydable et parquet clair.
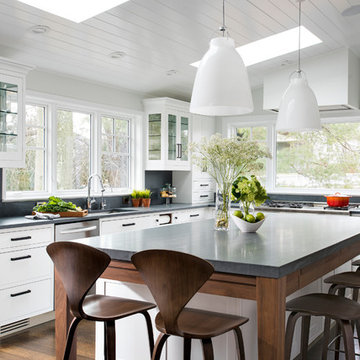
This spacious kitchen in Westchester County is flooded with light from huge windows on 3 sides of the kitchen plus two skylights in the vaulted ceiling. The dated kitchen was gutted and reconfigured to accommodate this large kitchen with crisp white cabinets and walls. Ship lap paneling on both walls and ceiling lends a casual-modern charm while stainless steel toe kicks, walnut accents and Pietra Cardosa limestone bring both cool and warm tones to this clean aesthetic. Kitchen design and custom cabinetry, built ins, walnut countertops and paneling by Studio Dearborn. Architect Frank Marsella. Interior design finishes by Tami Wassong Interior Design. Pietra cardosa limestone countertops and backsplash by Marble America. Appliances by Subzero; range hood insert by Best. Cabinetry color: Benjamin Moore Super White. Hardware by Top Knobs. Photography Adam Macchia.

Modern mix of natural wood and laminate finish for kitchen diner. Appliances include wall mounted angled extractor and built-in ovens.
Exemple d'une cuisine américaine bicolore moderne en U et bois foncé de taille moyenne avec un évier 1 bac, un placard à porte plane, un plan de travail en surface solide, un électroménager en acier inoxydable, un sol en carrelage de céramique et îlot.
Exemple d'une cuisine américaine bicolore moderne en U et bois foncé de taille moyenne avec un évier 1 bac, un placard à porte plane, un plan de travail en surface solide, un électroménager en acier inoxydable, un sol en carrelage de céramique et îlot.

Porcelain tile with wood grain
4" canned recessed lighting
Carerra marble
Waterfall Island
#buildboswell
Idées déco pour une très grande cuisine ouverte contemporaine en U et bois foncé avec un placard à porte plane, une crédence blanche, une crédence en dalle de pierre, îlot, un évier 1 bac, plan de travail en marbre et un sol en carrelage de porcelaine.
Idées déco pour une très grande cuisine ouverte contemporaine en U et bois foncé avec un placard à porte plane, une crédence blanche, une crédence en dalle de pierre, îlot, un évier 1 bac, plan de travail en marbre et un sol en carrelage de porcelaine.

Meier Residential, LLC
Inspiration pour une cuisine encastrable minimaliste en U de taille moyenne et fermée avec un évier 1 bac, un placard à porte plane, des portes de placard grises, un plan de travail en calcaire, une crédence multicolore, une crédence en mosaïque, un sol en liège et îlot.
Inspiration pour une cuisine encastrable minimaliste en U de taille moyenne et fermée avec un évier 1 bac, un placard à porte plane, des portes de placard grises, un plan de travail en calcaire, une crédence multicolore, une crédence en mosaïque, un sol en liège et îlot.
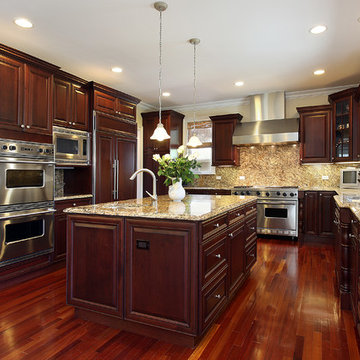
This traditional kitchen design has marble counter tops and dark tone kitchen cabinets. (stainless steel appliances) Beautiful hardwood floor and wall-mounted cabinets complete this kitchen.
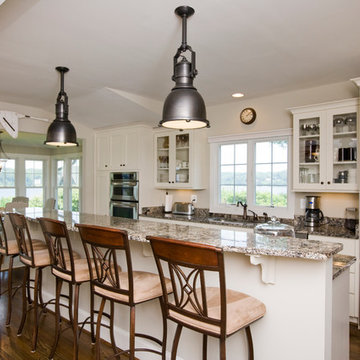
Kitchen in whole house renovation in Annapolis. Entire first floor was gutted and re-done. Award winning project. Project also recognized by HGTV's Bang for Your Buck television show. Photos by Rex Reed.
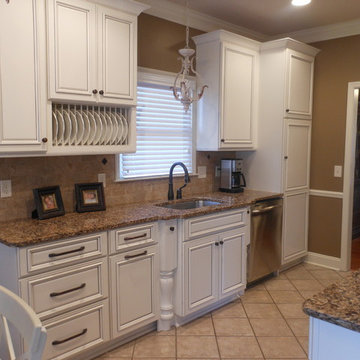
This little kitchen started off very dated with old brown cabinets. Because we were able to keep the tile floors,this kitchen was updated on a great budget! By adding a shelf or mantel on the front of a cabinets and choosing a nice dark stain, we were able to give this small kitchen to look and feel of a larger space with a wood hood. The area above the hood is available for storage. The trash can is no incorporated into the cabinets and the dishwasher is located on the right (for a right handed person). The open shelf for dishes allows the homeowner to show case her beautiful stoneware and makes for easy access for the kids to reach. Deep drawers allow for great storage.
Idées déco de cuisines avec un évier 1 bac
2