Idées déco de cuisines avec un évier 2 bacs et plan de travail carrelé
Trier par :
Budget
Trier par:Populaires du jour
21 - 40 sur 745 photos
1 sur 3
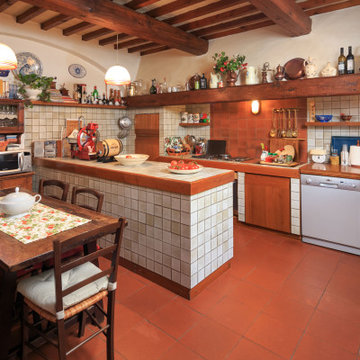
Idée de décoration pour une cuisine méditerranéenne en U avec un évier 2 bacs, des portes de placard blanches, plan de travail carrelé, une crédence blanche, un électroménager blanc, tomettes au sol, îlot, un sol rouge, un plan de travail blanc et poutres apparentes.
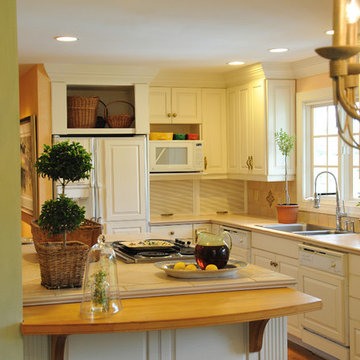
Frank Scuirba
Idée de décoration pour une grande cuisine américaine parallèle tradition avec un évier 2 bacs, un placard avec porte à panneau surélevé, des portes de placard blanches, plan de travail carrelé, une crédence grise, une crédence en céramique, un électroménager blanc et un sol en bois brun.
Idée de décoration pour une grande cuisine américaine parallèle tradition avec un évier 2 bacs, un placard avec porte à panneau surélevé, des portes de placard blanches, plan de travail carrelé, une crédence grise, une crédence en céramique, un électroménager blanc et un sol en bois brun.
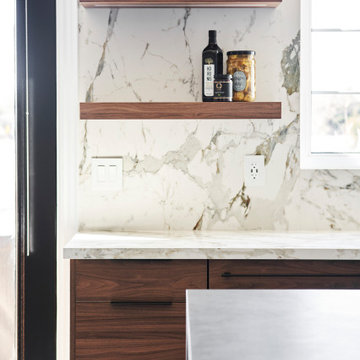
Cette image montre une grande cuisine ouverte minimaliste en L et bois brun avec un évier 2 bacs, un placard à porte plane, plan de travail carrelé, une crédence blanche, une crédence en carreau de porcelaine, un électroménager en acier inoxydable, un sol en carrelage de porcelaine, îlot, un sol gris et plan de travail noir.

Joel Barbitta D-Max Photography
Aménagement d'une grande cuisine ouverte linéaire moderne avec un évier 2 bacs, un placard à porte plane, des portes de placard blanches, plan de travail carrelé, une crédence métallisée, une crédence miroir, un électroménager noir, parquet clair, îlot, un sol marron et un plan de travail blanc.
Aménagement d'une grande cuisine ouverte linéaire moderne avec un évier 2 bacs, un placard à porte plane, des portes de placard blanches, plan de travail carrelé, une crédence métallisée, une crédence miroir, un électroménager noir, parquet clair, îlot, un sol marron et un plan de travail blanc.
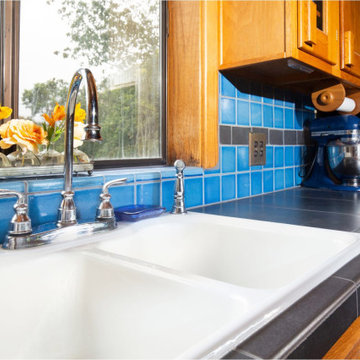
An existing kitchen was brought new life with a tile design and installation for a countertop and backsplash.
People are often hesitant to use tile in a kitchen. However, this project utilized large format tiles for an economical kitchen counter that can resist heat and stains.
A bright tile backsplash contrasts the existing cabinets and brings out the warmth of the wood.
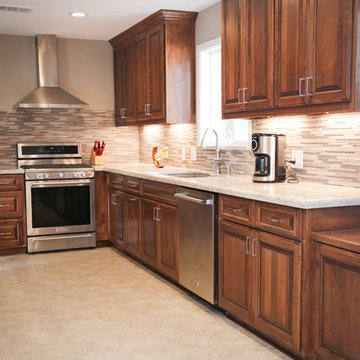
Inspiration pour une grande cuisine américaine traditionnelle en L et bois brun avec un évier 2 bacs, un placard avec porte à panneau surélevé, plan de travail carrelé, une crédence beige, une crédence en céramique, un électroménager en acier inoxydable, un sol en carrelage de céramique et îlot.
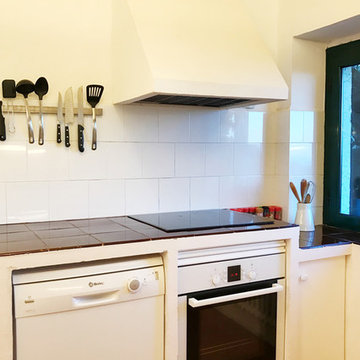
María de Ros
Exemple d'une cuisine en U fermée et de taille moyenne avec un évier 2 bacs, un placard à porte plane, des portes de placard blanches, plan de travail carrelé, une crédence blanche, une crédence en céramique, un électroménager blanc, tomettes au sol, aucun îlot, un sol marron et un plan de travail marron.
Exemple d'une cuisine en U fermée et de taille moyenne avec un évier 2 bacs, un placard à porte plane, des portes de placard blanches, plan de travail carrelé, une crédence blanche, une crédence en céramique, un électroménager blanc, tomettes au sol, aucun îlot, un sol marron et un plan de travail marron.
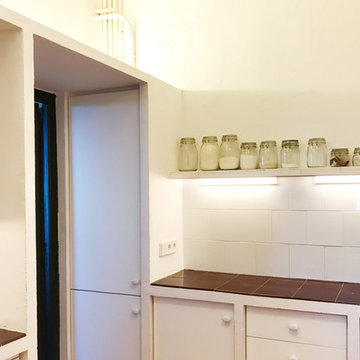
María de Ros
Cette image montre une cuisine en U fermée et de taille moyenne avec un évier 2 bacs, un placard à porte plane, des portes de placard blanches, plan de travail carrelé, une crédence blanche, une crédence en céramique, un électroménager blanc, tomettes au sol, aucun îlot, un sol marron et un plan de travail marron.
Cette image montre une cuisine en U fermée et de taille moyenne avec un évier 2 bacs, un placard à porte plane, des portes de placard blanches, plan de travail carrelé, une crédence blanche, une crédence en céramique, un électroménager blanc, tomettes au sol, aucun îlot, un sol marron et un plan de travail marron.
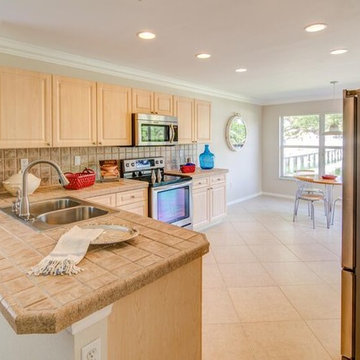
SOLD!
VM STUDIOS Photography
This open dining and living area was decorated with an eclectic americana red-white-blue style. The colors give a cozy atmosphere to the room. This staging with a view to the lake and plenty of light, was colorful, simple and cozy.
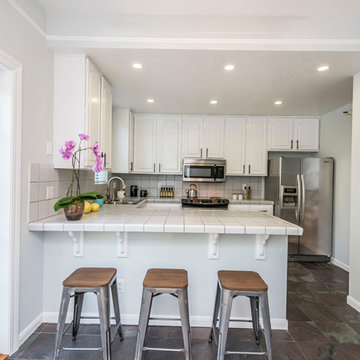
Cette image montre une petite cuisine américaine traditionnelle en U avec un évier 2 bacs, un placard avec porte à panneau surélevé, des portes de placard blanches, plan de travail carrelé, une crédence blanche, une crédence en céramique, un électroménager en acier inoxydable, un sol en carrelage de céramique, une péninsule et un sol marron.
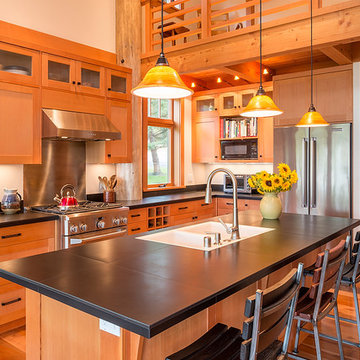
Will Austin
Exemple d'une grande cuisine ouverte moderne en L et bois clair avec un évier 2 bacs, un placard avec porte à panneau encastré, plan de travail carrelé, une crédence noire, une crédence en carrelage de pierre, un électroménager en acier inoxydable, un sol en bois brun et îlot.
Exemple d'une grande cuisine ouverte moderne en L et bois clair avec un évier 2 bacs, un placard avec porte à panneau encastré, plan de travail carrelé, une crédence noire, une crédence en carrelage de pierre, un électroménager en acier inoxydable, un sol en bois brun et îlot.

Exemple d'une cuisine américaine craftsman avec un évier 2 bacs, des portes de placard blanches, plan de travail carrelé, une crédence multicolore, un électroménager en acier inoxydable, un sol en bois brun, îlot, un plan de travail blanc, un placard avec porte à panneau encastré et fenêtre au-dessus de l'évier.

Aménagement d'une cuisine ouverte linéaire et encastrable contemporaine de taille moyenne avec un évier 2 bacs, un placard à porte plane, des portes de placard jaunes, plan de travail carrelé, une crédence verte, une crédence en carreau de porcelaine, un sol en marbre, un sol multicolore, un plan de travail vert et un plafond décaissé.

Design Consultant Jeff Doubét is the author of Creating Spanish Style Homes: Before & After – Techniques – Designs – Insights. The 240 page “Design Consultation in a Book” is now available. Please visit SantaBarbaraHomeDesigner.com for more info.
Jeff Doubét specializes in Santa Barbara style home and landscape designs. To learn more info about the variety of custom design services I offer, please visit SantaBarbaraHomeDesigner.com
Jeff Doubét is the Founder of Santa Barbara Home Design - a design studio based in Santa Barbara, California USA.
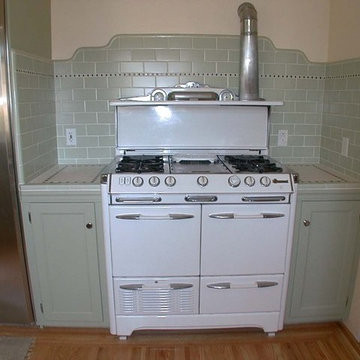
Cette image montre une petite cuisine américaine traditionnelle avec un évier 2 bacs, un placard avec porte à panneau encastré, des portes de placards vertess, plan de travail carrelé, une crédence verte, une crédence en mosaïque, un électroménager blanc, un sol en bois brun et aucun îlot.
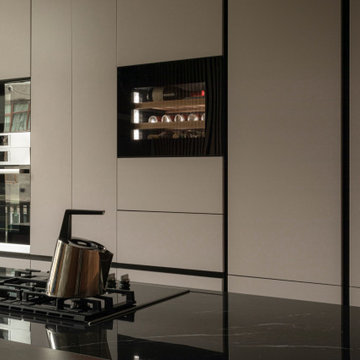
Interior deconstruction that preceded the renovation has made room for efficient space division. Bi-level entrance hall breaks the apartment into two wings: the left one of the first floor leads to a kitchen and the right one to a living room. The walls are layered with large marble tiles and wooden veneer, enriching and invigorating the space.
A master bedroom with an open bathroom and a guest room are located in the separate wings of the second floor. Transitional space between the floors contains a comfortable reading area with a library and a glass balcony. One of its walls is encrusted with plants, exuding distinctively calm atmosphere.
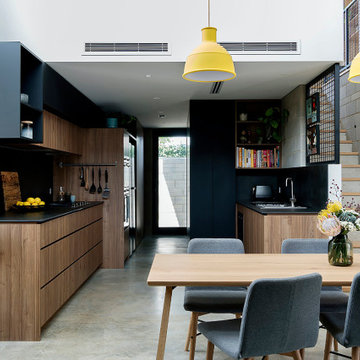
Photographer - Jody D'Arcy
Inspiration pour une grande cuisine américaine parallèle minimaliste en bois brun avec un évier 2 bacs, un placard à porte plane, plan de travail carrelé, une crédence noire, une crédence en carreau de porcelaine, un électroménager en acier inoxydable, sol en béton ciré, un sol gris et plan de travail noir.
Inspiration pour une grande cuisine américaine parallèle minimaliste en bois brun avec un évier 2 bacs, un placard à porte plane, plan de travail carrelé, une crédence noire, une crédence en carreau de porcelaine, un électroménager en acier inoxydable, sol en béton ciré, un sol gris et plan de travail noir.
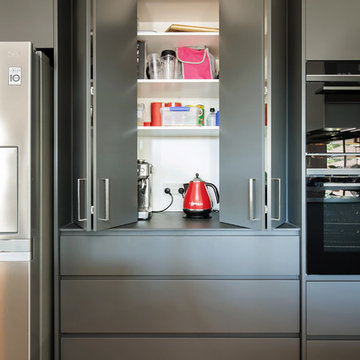
Paul Worsley - Live By The Sea
Idée de décoration pour une grande cuisine ouverte design en U avec un évier 2 bacs, un placard à porte plane, des portes de placard blanches, plan de travail carrelé, une crédence grise, une crédence en feuille de verre, un électroménager en acier inoxydable, un sol en bois brun, îlot, un sol marron et plan de travail noir.
Idée de décoration pour une grande cuisine ouverte design en U avec un évier 2 bacs, un placard à porte plane, des portes de placard blanches, plan de travail carrelé, une crédence grise, une crédence en feuille de verre, un électroménager en acier inoxydable, un sol en bois brun, îlot, un sol marron et plan de travail noir.

This one-acre property now features a trio of homes on three lots where previously there was only a single home on one lot. Surrounded by other single family homes in a neighborhood where vacant parcels are virtually unheard of, this project created the rare opportunity of constructing not one, but two new homes. The owners purchased the property as a retirement investment with the goal of relocating from the East Coast to live in one of the new homes and sell the other two.
The original home - designed by the distinguished architectural firm of Edwards & Plunkett in the 1930's - underwent a complete remodel both inside and out. While respecting the original architecture, this 2,089 sq. ft., two bedroom, two bath home features new interior and exterior finishes, reclaimed wood ceilings, custom light fixtures, stained glass windows, and a new three-car garage.
The two new homes on the lot reflect the style of the original home, only grander. Neighborhood design standards required Spanish Colonial details – classic red tile roofs and stucco exteriors. Both new three-bedroom homes with additional study were designed with aging in place in mind and equipped with elevator systems, fireplaces, balconies, and other custom amenities including open beam ceilings, hand-painted tiles, and dark hardwood floors.
Photographer: Santa Barbara Real Estate Photography
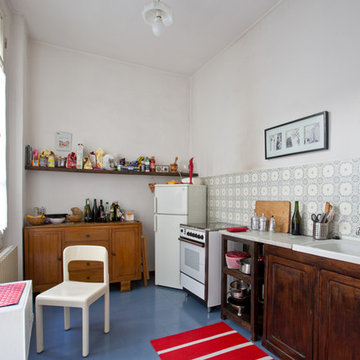
Cristina Cusani © Houzz 2018
Réalisation d'une grande cuisine américaine linéaire bohème en bois foncé avec un évier 2 bacs, un placard sans porte, plan de travail carrelé, une crédence multicolore, une crédence en céramique, un électroménager blanc, un sol en carrelage de céramique, aucun îlot, un sol bleu et un plan de travail blanc.
Réalisation d'une grande cuisine américaine linéaire bohème en bois foncé avec un évier 2 bacs, un placard sans porte, plan de travail carrelé, une crédence multicolore, une crédence en céramique, un électroménager blanc, un sol en carrelage de céramique, aucun îlot, un sol bleu et un plan de travail blanc.
Idées déco de cuisines avec un évier 2 bacs et plan de travail carrelé
2