Idées déco de cuisines avec un évier 2 bacs et plan de travail carrelé
Trier par :
Budget
Trier par:Populaires du jour
101 - 120 sur 745 photos
1 sur 3
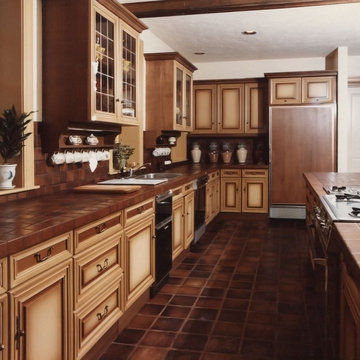
kitchen renovation
Idées déco pour une grande cuisine américaine classique en U avec un évier 2 bacs, un placard avec porte à panneau encastré, des portes de placard beiges, plan de travail carrelé, tomettes au sol, îlot et un sol marron.
Idées déco pour une grande cuisine américaine classique en U avec un évier 2 bacs, un placard avec porte à panneau encastré, des portes de placard beiges, plan de travail carrelé, tomettes au sol, îlot et un sol marron.
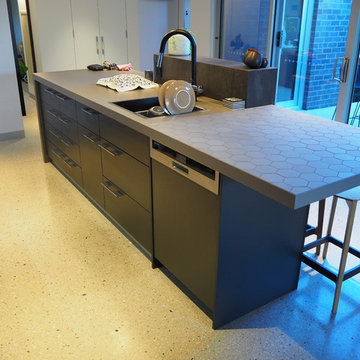
Chris' Interior design, Josh Wheeler, Mark Wheeler, Live InStyle
Idées déco pour une cuisine américaine parallèle contemporaine en bois clair de taille moyenne avec un évier 2 bacs, plan de travail carrelé, une crédence bleue, une crédence en feuille de verre, un électroménager noir, sol en béton ciré et îlot.
Idées déco pour une cuisine américaine parallèle contemporaine en bois clair de taille moyenne avec un évier 2 bacs, plan de travail carrelé, une crédence bleue, une crédence en feuille de verre, un électroménager noir, sol en béton ciré et îlot.
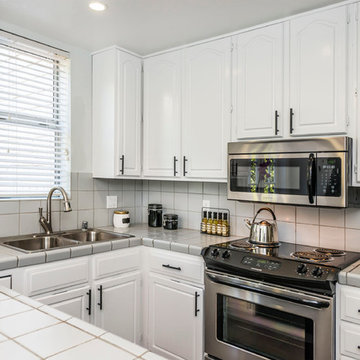
Cette image montre une petite cuisine américaine traditionnelle en U avec un évier 2 bacs, un placard avec porte à panneau surélevé, des portes de placard blanches, plan de travail carrelé, une crédence blanche, une crédence en céramique, un électroménager en acier inoxydable, un sol en carrelage de céramique, une péninsule et un sol marron.
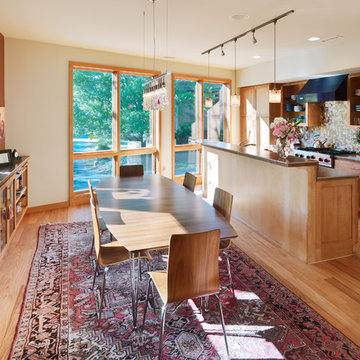
The flooring is laminated reclaimed chestnut from local Mountain Lumber. The laminated product is a good resource efficient option.
Photo by Philip Beaurline
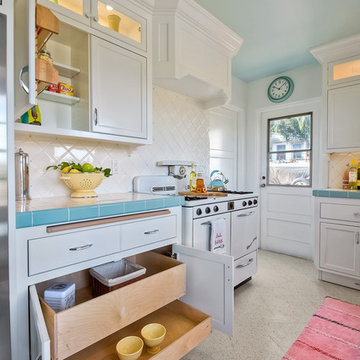
ZMK Construction Inc
Réalisation d'une cuisine parallèle tradition fermée et de taille moyenne avec un évier 2 bacs, un placard avec porte à panneau encastré, des portes de placard blanches, plan de travail carrelé, une crédence blanche, une crédence en céramique, un électroménager blanc, un sol en terrazzo et aucun îlot.
Réalisation d'une cuisine parallèle tradition fermée et de taille moyenne avec un évier 2 bacs, un placard avec porte à panneau encastré, des portes de placard blanches, plan de travail carrelé, une crédence blanche, une crédence en céramique, un électroménager blanc, un sol en terrazzo et aucun îlot.
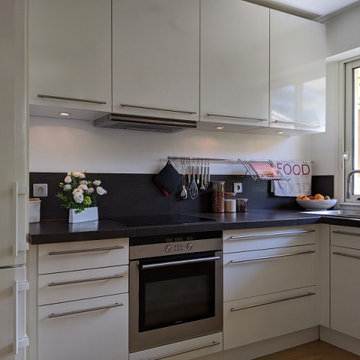
Inspiration pour une petite cuisine ouverte design en L avec un évier 2 bacs, un placard à porte affleurante, des portes de placard blanches, plan de travail carrelé, une crédence grise, une crédence en céramique, un électroménager blanc, parquet clair, un sol marron et un plan de travail gris.

Chris Diaz
Inspiration pour une cuisine américaine parallèle rustique en bois brun de taille moyenne avec un évier 2 bacs, un placard avec porte à panneau encastré, plan de travail carrelé, une crédence blanche, une crédence en céramique, un électroménager blanc et un sol en bois brun.
Inspiration pour une cuisine américaine parallèle rustique en bois brun de taille moyenne avec un évier 2 bacs, un placard avec porte à panneau encastré, plan de travail carrelé, une crédence blanche, une crédence en céramique, un électroménager blanc et un sol en bois brun.
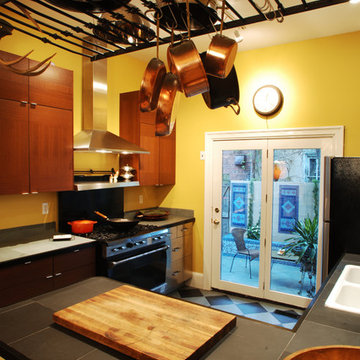
Cool stone counters calm the warm yellow walls opening to an outdoor patio.
Cette photo montre une cuisine américaine parallèle éclectique en bois brun de taille moyenne avec un évier 2 bacs, un placard à porte plane, plan de travail carrelé, une crédence jaune, une crédence en carrelage de pierre, un électroménager en acier inoxydable, un sol en carrelage de porcelaine et une péninsule.
Cette photo montre une cuisine américaine parallèle éclectique en bois brun de taille moyenne avec un évier 2 bacs, un placard à porte plane, plan de travail carrelé, une crédence jaune, une crédence en carrelage de pierre, un électroménager en acier inoxydable, un sol en carrelage de porcelaine et une péninsule.
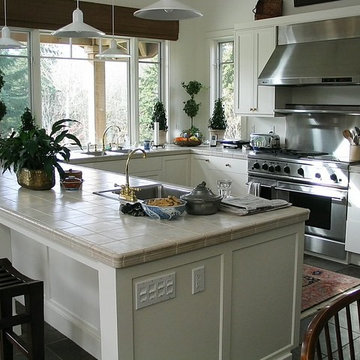
Aménagement d'une petite cuisine américaine parallèle asiatique avec un évier 2 bacs, un placard à porte shaker, des portes de placard blanches, plan de travail carrelé, une crédence métallisée, une crédence en dalle métallique, un électroménager en acier inoxydable, un sol en carrelage de céramique et une péninsule.
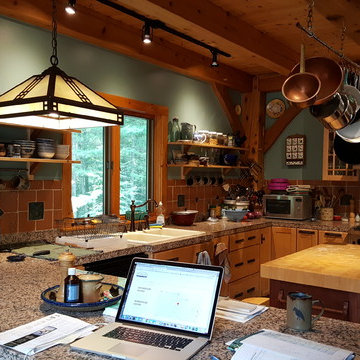
Before: Original Year-built 2000 timber frame kitchen, very dark, busy, and cluttered: Seneca Hand-mold terra cotta tile backsplash, heavy, busy granite tile countertops, natural maple shaker cabinets, saltillo floor, stainless appliances, maple open shelving, track-lighting. Photo by T. Spies
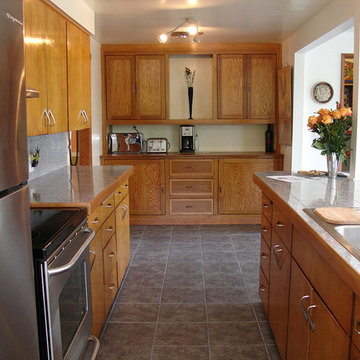
Cette image montre une cuisine américaine parallèle traditionnelle en bois brun de taille moyenne avec un évier 2 bacs, un placard à porte plane, plan de travail carrelé, une crédence multicolore, un électroménager en acier inoxydable et un sol en carrelage de céramique.
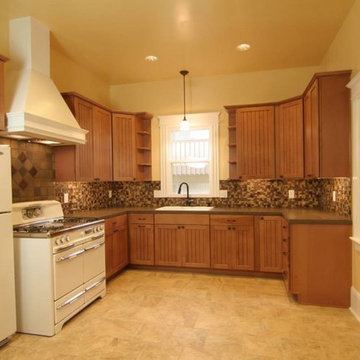
Réalisation d'une cuisine bohème en U et bois brun fermée et de taille moyenne avec un évier 2 bacs, un placard à porte affleurante, plan de travail carrelé, une crédence verte, une crédence en céramique, un sol en carrelage de céramique, aucun îlot et un électroménager blanc.
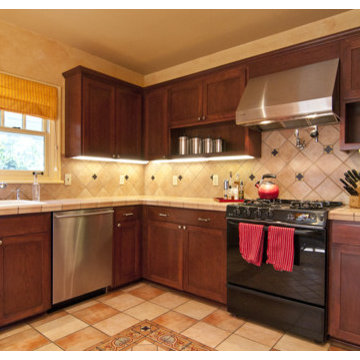
Built in the 1920's and situated on a postage stamp site totaling a mere 2600sf, our clients purchased this house because of its North Capitol Hill location and classic lines. Initially, we talked about a kitchen redo but like many older structures we remodel in Seattle, this house needed a complete makeover and structural upgrades - not the least of which was raising the rear of the house which had settled some 4". Our solution entailed driving pin piles to arrest any further movement and then lifting parts of the house that settled over the years. Inside, we redesigned the staircase so that it no longer flowed into the kitchen and expanded the upper level to accommodate a new hall bath and a larger master bath. All systems - mechanical, electrical and plumbing - were updated and complimented with state of the art security, computer networking and commercial phone systems. Finally, the building envelope was completely updated with new windows and an insulation package that met current code.
The interiors of the house are an intentional reflection of our client's Panamanian heritage. Our first challenge was to increase the connection between the interior and rear yard with a French door and expanded deck. The kitchen/breakfast area was expanded and outfitted with custom cabinets, new plumbing fixtures, stainless steel appliances and a custom iron and glass table by one of the blacksmiths we work with (this blacksmith also designed and fabricated the custom railings leading to the front entry). We then chose a strong color palette for the paint and tile schemes, hired a faux painter to glaze on the walls, and outfitted the entire house with light fixtures and trim that respected the classic style of this timeless structure.
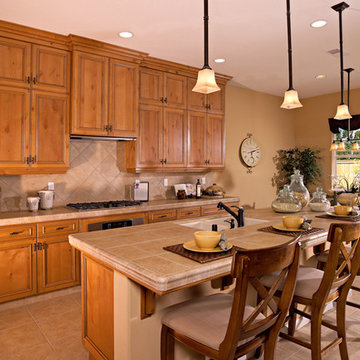
De Young Properties Residence 260 Kitchen
Cette image montre une cuisine ouverte linéaire rustique en bois brun avec un évier 2 bacs, plan de travail carrelé, une crédence beige, une crédence en céramique et un électroménager en acier inoxydable.
Cette image montre une cuisine ouverte linéaire rustique en bois brun avec un évier 2 bacs, plan de travail carrelé, une crédence beige, une crédence en céramique et un électroménager en acier inoxydable.
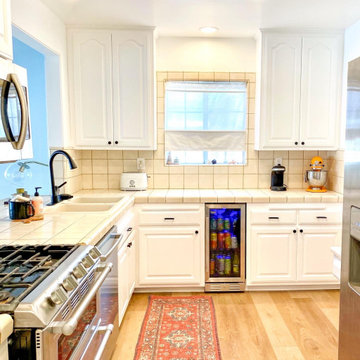
Add new floors, updated recessed lighting some fresh sanded and painted cabinets, an under-counter cooler for your drinks, and bam a whole new look.
Cette photo montre une arrière-cuisine chic en L de taille moyenne avec un évier 2 bacs, des portes de placard blanches, plan de travail carrelé, une crédence beige, une crédence en céramique, un sol en vinyl et un sol beige.
Cette photo montre une arrière-cuisine chic en L de taille moyenne avec un évier 2 bacs, des portes de placard blanches, plan de travail carrelé, une crédence beige, une crédence en céramique, un sol en vinyl et un sol beige.
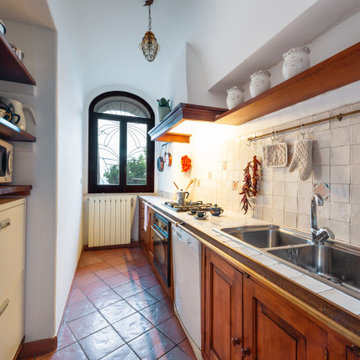
Cucina | Kitchen
Idées déco pour une petite cuisine linéaire méditerranéenne en bois brun fermée avec un évier 2 bacs, un placard avec porte à panneau encastré, plan de travail carrelé, une crédence blanche, une crédence en carreau de porcelaine, un électroménager blanc, tomettes au sol, îlot, un sol marron, un plan de travail blanc et un plafond voûté.
Idées déco pour une petite cuisine linéaire méditerranéenne en bois brun fermée avec un évier 2 bacs, un placard avec porte à panneau encastré, plan de travail carrelé, une crédence blanche, une crédence en carreau de porcelaine, un électroménager blanc, tomettes au sol, îlot, un sol marron, un plan de travail blanc et un plafond voûté.

Refurbishing Kitchen cabinets to preserve vintage tiles in this glorious historic renovation
Exemple d'une petite cuisine bord de mer en U fermée avec un évier 2 bacs, un placard à porte plane, des portes de placard blanches, plan de travail carrelé, une crédence bleue, une crédence en céramique, un électroménager en acier inoxydable, un sol en bois brun, aucun îlot, un sol marron et un plan de travail bleu.
Exemple d'une petite cuisine bord de mer en U fermée avec un évier 2 bacs, un placard à porte plane, des portes de placard blanches, plan de travail carrelé, une crédence bleue, une crédence en céramique, un électroménager en acier inoxydable, un sol en bois brun, aucun îlot, un sol marron et un plan de travail bleu.
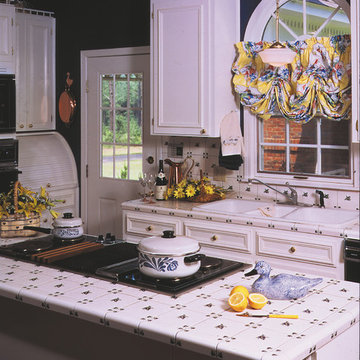
tile
Idées déco pour une cuisine contemporaine avec un évier 2 bacs, des portes de placard blanches, plan de travail carrelé, une crédence blanche, une crédence en céramique, un électroménager noir et îlot.
Idées déco pour une cuisine contemporaine avec un évier 2 bacs, des portes de placard blanches, plan de travail carrelé, une crédence blanche, une crédence en céramique, un électroménager noir et îlot.
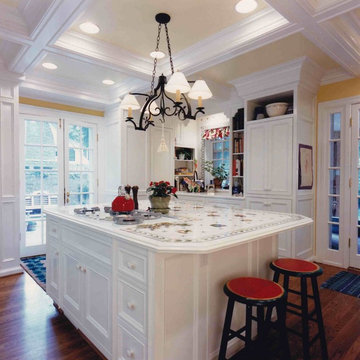
HARITAN photography
All the cabinets were custom designed craftsman stile and rail cabinets. The countertops and backsplashes were hand painted ceramic tile . Beyond the island are custom designed built in TV and pantry cabinet The island has a gas cook top with down flow vent The painted wood coffered ceiling and hardwood floors complete the design.
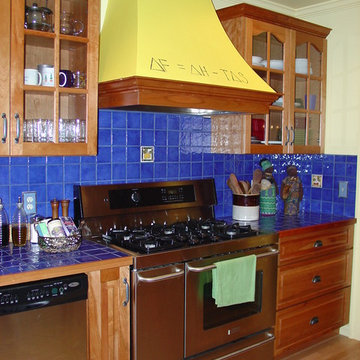
Inspiration pour une cuisine américaine bohème en L et bois brun de taille moyenne avec un évier 2 bacs, un placard avec porte à panneau surélevé, plan de travail carrelé, une crédence bleue, une crédence en céramique, un électroménager en acier inoxydable, parquet clair et une péninsule.
Idées déco de cuisines avec un évier 2 bacs et plan de travail carrelé
6