Idées déco de cuisines avec un évier 2 bacs et un évier 3 bacs
Trier par :
Budget
Trier par:Populaires du jour
141 - 160 sur 128 598 photos
1 sur 3
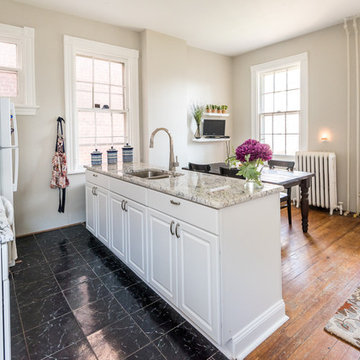
Aménagement d'une petite cuisine américaine parallèle contemporaine avec un placard avec porte à panneau surélevé, des portes de placard blanches, plan de travail en marbre, un évier 2 bacs, un électroménager blanc et un sol en carrelage de céramique.
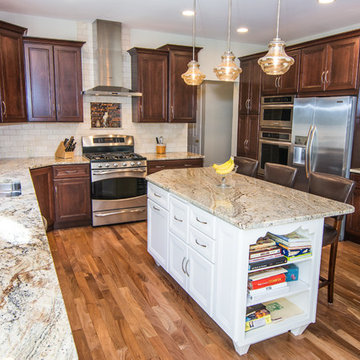
Cette image montre une grande cuisine traditionnelle en U et bois foncé avec un évier 2 bacs, un placard à porte plane, un plan de travail en granite, une crédence beige, une crédence en carrelage de pierre, un électroménager en acier inoxydable, un sol en bois brun, îlot et un sol marron.
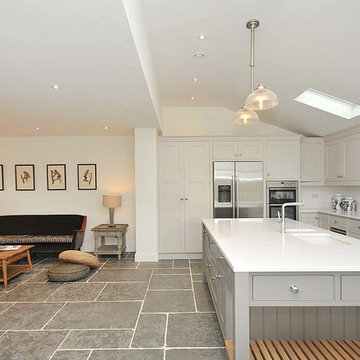
Aménagement d'une très grande cuisine ouverte contemporaine en U avec un évier 2 bacs, un placard à porte shaker, des portes de placard grises, un électroménager en acier inoxydable et îlot.

Laurey Glenn
Idées déco pour une grande cuisine américaine parallèle campagne avec un évier 2 bacs, un placard à porte affleurante, des portes de placards vertess, plan de travail en marbre, une crédence blanche, un électroménager en acier inoxydable, parquet foncé et îlot.
Idées déco pour une grande cuisine américaine parallèle campagne avec un évier 2 bacs, un placard à porte affleurante, des portes de placards vertess, plan de travail en marbre, une crédence blanche, un électroménager en acier inoxydable, parquet foncé et îlot.
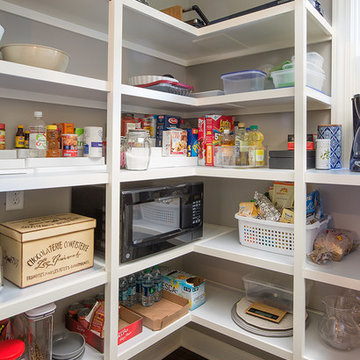
This functional pantry enables the home owner to keep the microwave out of the kitchen
Cette image montre une grande arrière-cuisine traditionnelle en U et bois brun avec un placard sans porte, un sol en bois brun, un évier 2 bacs, un plan de travail en granite, une crédence multicolore, une crédence en carreau de verre, un électroménager en acier inoxydable, îlot, un sol marron et un plan de travail marron.
Cette image montre une grande arrière-cuisine traditionnelle en U et bois brun avec un placard sans porte, un sol en bois brun, un évier 2 bacs, un plan de travail en granite, une crédence multicolore, une crédence en carreau de verre, un électroménager en acier inoxydable, îlot, un sol marron et un plan de travail marron.
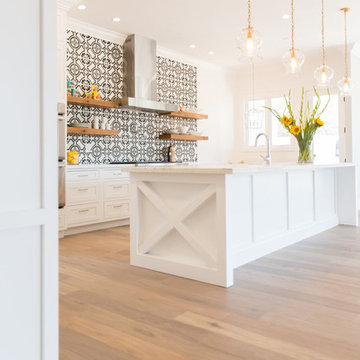
Lovely transitional style custom home in Scottsdale, Arizona. The high ceilings, skylights, white cabinetry, and medium wood tones create a light and airy feeling throughout the home. The aesthetic gives a nod to contemporary design and has a sophisticated feel but is also very inviting and warm. In part this was achieved by the incorporation of varied colors, styles, and finishes on the fixtures, tiles, and accessories. The look was further enhanced by the juxtapositional use of black and white to create visual interest and make it fun. Thoughtfully designed and built for real living and indoor/ outdoor entertainment.
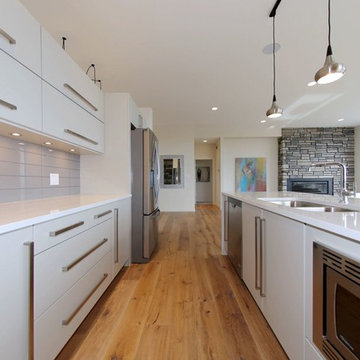
Artista Homes
Inspiration pour une grande cuisine ouverte parallèle design avec un évier 2 bacs, un placard à porte plane, des portes de placard blanches, un plan de travail en quartz, une crédence grise, une crédence en carreau de verre, un électroménager en acier inoxydable, un sol en bois brun, îlot, un sol marron et un plan de travail blanc.
Inspiration pour une grande cuisine ouverte parallèle design avec un évier 2 bacs, un placard à porte plane, des portes de placard blanches, un plan de travail en quartz, une crédence grise, une crédence en carreau de verre, un électroménager en acier inoxydable, un sol en bois brun, îlot, un sol marron et un plan de travail blanc.
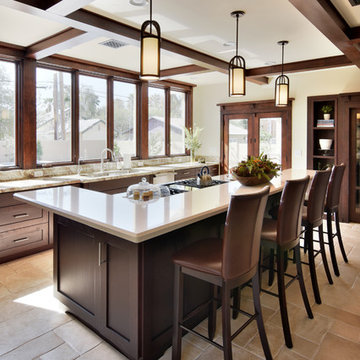
Interior Design: Moxie Design Studio LLC
Architect: Stephanie Espinoza
Construction: Pankow Construction
Aménagement d'une grande arrière-cuisine craftsman en bois foncé avec un évier 2 bacs, un placard à porte shaker, un plan de travail en surface solide, un électroménager en acier inoxydable, un sol en travertin et îlot.
Aménagement d'une grande arrière-cuisine craftsman en bois foncé avec un évier 2 bacs, un placard à porte shaker, un plan de travail en surface solide, un électroménager en acier inoxydable, un sol en travertin et îlot.
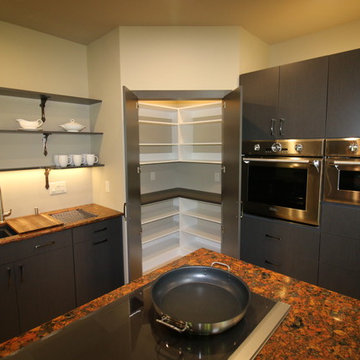
Aménagement d'une cuisine moderne en U fermée et de taille moyenne avec un évier 2 bacs, un placard à porte plane, des portes de placard marrons, un plan de travail en granite, un électroménager en acier inoxydable, un sol en carrelage de porcelaine et îlot.
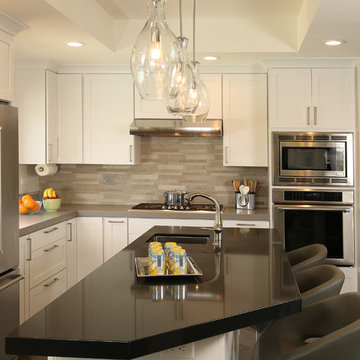
Contemporary Kitchen Remodel featuring DeWils cabinetry in Maple with Just White finish and Kennewick door style, sleek concrete countertop, jet black quartz countertop, stainless steel fixtures, gray stone mosaic backsplash, stainless steel and glass pendant lighting, recessed ceiling detail | Photo: CAGE Design Build
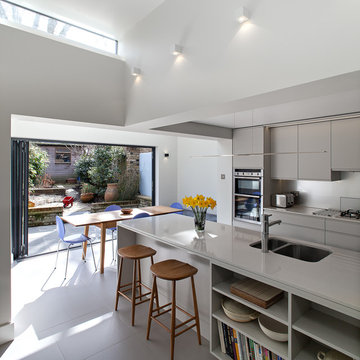
Idée de décoration pour une cuisine américaine design avec un évier 2 bacs, un placard à porte plane, des portes de placard grises, une crédence blanche, une crédence en feuille de verre et îlot.

The kitchen area was originally two spaces. The area in the foreground was a butlers pantry/ breakfast room that had been converted to a laundry room. The Kitchen was the area by the window, roughly 8' x 8' and completely cut off from the rest of the house. The island sits on what had been the dividing line between the kitchen and the dining room. We discovered some salvageable hardwood flooring under the linoleum, we brought in salvaged hardwood to match. All the floors were then stained English Chestnut. All the woodwork was removed for construction, then carefully re installed and stripped once the work was complete. The kitchen has a mix of 6" recessed cans, under cabinet lighting, and island pendants. The soffit over the cabinets conceals the HVAC ducting as well as the hood ducting.
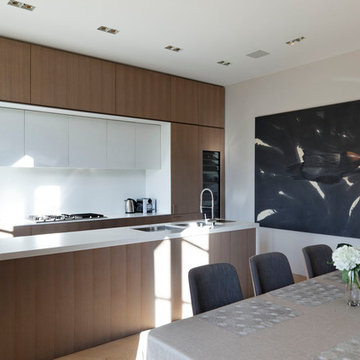
aménagement d'une cuisien ouverte
Exemple d'une grande cuisine américaine parallèle tendance en bois foncé avec un évier 2 bacs, une crédence blanche, parquet clair et îlot.
Exemple d'une grande cuisine américaine parallèle tendance en bois foncé avec un évier 2 bacs, une crédence blanche, parquet clair et îlot.
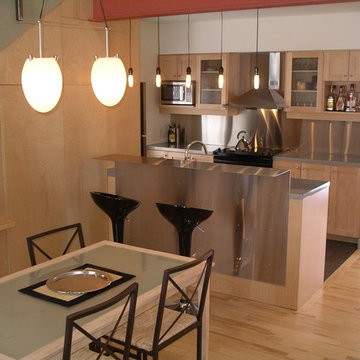
Exemple d'une petite cuisine ouverte parallèle moderne en bois clair avec un évier 2 bacs, un placard à porte shaker, un plan de travail en quartz modifié, une crédence métallisée, une crédence en dalle métallique, un électroménager en acier inoxydable, un sol en calcaire et une péninsule.

These terrific clients turned a boring 80's kitchen into a modern, Asian-inspired chef's dream kitchen, with two tone cabinetry and professional grade appliances. An over-sized island provides comfortable seating for four. Custom Half-wall bookcases divide the kitchen from the family room without impeding sight lines into the inviting space.
Photography: Stacy Zarin Goldberg

Even though many homeowners know there are maintenance issues with marble, they can't resist its beauty. 5. White subway tile. It really doesn't matter what size, though the classic is 3x6. It can be glossy, crackle, beveled or square edged, handmade or machine made, or even in white marble. If you're looking for a twist on the classic, try a 2x6 or 2x8 or 2x4 — the proportions can really change the look of your kitchen, as can the grout color. 6.
An Inspiration for an elegant kitchen in San Diego with inset cabinets, white cabinets, quartz countertops, white backsplash, subway tile backsplash and stainless steel appliances. — Houzz
Sand Kasl Imaging
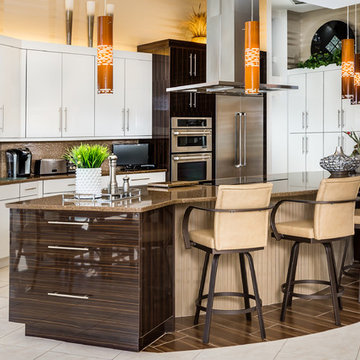
Réalisation d'une grande cuisine américaine bicolore design en U avec un placard à porte plane, des portes de placard blanches, un électroménager en acier inoxydable, un sol en carrelage de céramique, îlot, un plan de travail en quartz modifié, une crédence marron, un évier 2 bacs, une crédence en carreau briquette et un plan de travail marron.
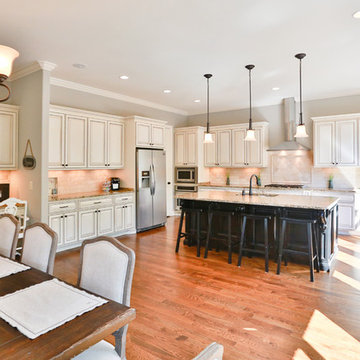
Inspiration pour une cuisine américaine traditionnelle en L avec un évier 2 bacs, un placard avec porte à panneau surélevé, des portes de placard blanches, un plan de travail en granite, une crédence beige, une crédence en carreau de porcelaine, un électroménager en acier inoxydable, un sol en bois brun et îlot.
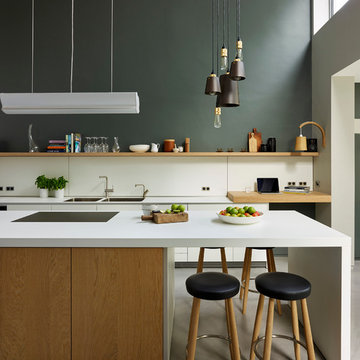
Kitchen Architecture - bulthaup b3 and b1 furniture in alpine white and structured oak.
Inspiration pour une cuisine bicolore design en bois clair avec un évier 2 bacs, un placard à porte plane, une crédence blanche, sol en béton ciré et îlot.
Inspiration pour une cuisine bicolore design en bois clair avec un évier 2 bacs, un placard à porte plane, une crédence blanche, sol en béton ciré et îlot.
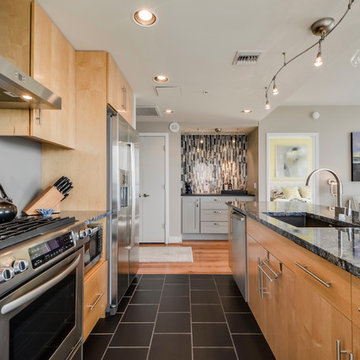
Twist Tours
Inspiration pour une petite cuisine ouverte parallèle traditionnelle en bois clair avec un évier 2 bacs, un placard à porte plane, un plan de travail en granite, une crédence grise, une crédence en carreau de porcelaine, un électroménager en acier inoxydable, parquet clair et îlot.
Inspiration pour une petite cuisine ouverte parallèle traditionnelle en bois clair avec un évier 2 bacs, un placard à porte plane, un plan de travail en granite, une crédence grise, une crédence en carreau de porcelaine, un électroménager en acier inoxydable, parquet clair et îlot.
Idées déco de cuisines avec un évier 2 bacs et un évier 3 bacs
8