Idées déco de cuisines avec un évier 2 bacs et un plafond à caissons
Trier par :
Budget
Trier par:Populaires du jour
221 - 240 sur 714 photos
1 sur 3
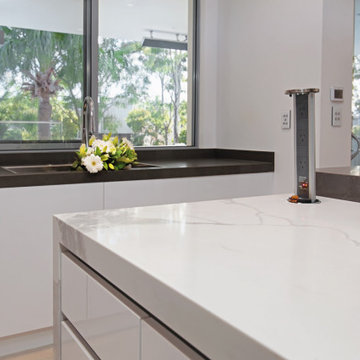
The kitchen is in a beautifully newly constructed multi-level luxury home
The clients brief was a design where spaces have an architectural design flow to maintain a stylistic integrity
Glossy and luxurious surfaces with Minimalist, sleek, modern appearance defines the kitchen
All state of art appliances are used here
All drawers and Inner drawers purposely designed to provide maximum convenience as well as a striking visual appeal.
Recessed led down lights under all wall cabinets to add dramatic indirect lighting and ambience
Optimum use of space has led to cabinets till ceiling height with 2 level access all by electronic servo drive opening
Integrated fridges and freezer along with matching doors leading to scullery form part of a minimalistic wall complementing the symmetry and clean lines of the kitchen
All components in the design from the beginning were desired to be elements of modernity that infused a touch of natural feel by lavish use of Marble and neutral colour tones contrasted with rich timber grain provides to create Interest.
The complete kitchen is in flush doors with no handles and all push to open servo opening for wall cabinets
The cleverly concealed pantry has ample space with a second sink and dishwasher along with a large area for small appliances storage on benchtop
The center island piece is intended to reflect a strong style making it an architectural sculpture in the middle of this large room, thus perfectly zoning the kitchen from the formal spaces.
The 2 level Island is perfect for entertaining and adds to the dramatic transition between spaces. Simple lines often lead to surprising visual patterns, which gradually build rhythm.
New York marble backlit makes it a stunning Centre piece offset by led lighting throughout.
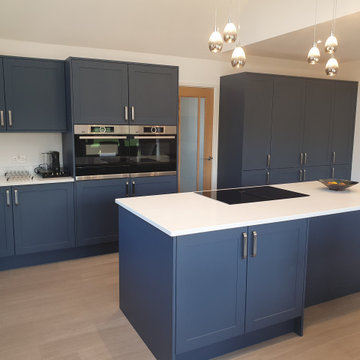
Range: Alnwick
Colour: Paris Blue
Worktop: White Shimmer
Handles: Retro Croft & Assindar
Exemple d'une grande cuisine américaine tendance en L avec un évier 2 bacs, un placard à porte shaker, des portes de placard bleues, un plan de travail en quartz, un électroménager noir, sol en stratifié, îlot, un sol marron, un plan de travail blanc et un plafond à caissons.
Exemple d'une grande cuisine américaine tendance en L avec un évier 2 bacs, un placard à porte shaker, des portes de placard bleues, un plan de travail en quartz, un électroménager noir, sol en stratifié, îlot, un sol marron, un plan de travail blanc et un plafond à caissons.
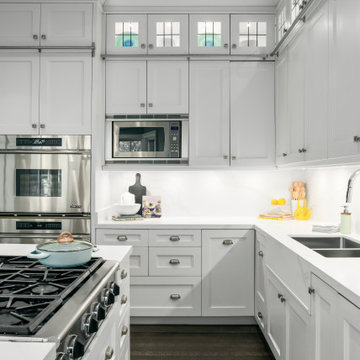
Idées déco pour une grande cuisine américaine en L avec un évier 2 bacs, un placard à porte shaker, des portes de placard blanches, un plan de travail en quartz modifié, une crédence blanche, une crédence en quartz modifié, un électroménager en acier inoxydable, parquet foncé, îlot, un sol marron, un plan de travail blanc et un plafond à caissons.
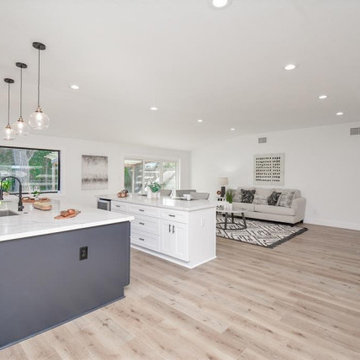
Complete House built and designed by us.
Each space oriented to the flexible design between the human being and nature.
House with open spaces and connection with nature.
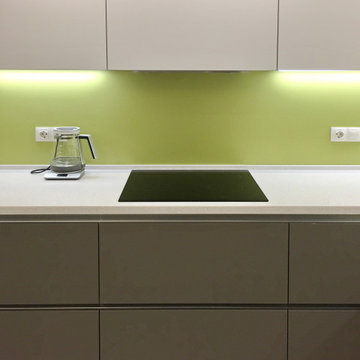
Угловой кухонный гарнитур без ручек с профилем Gola, Столешница искусственный камень с мойкой подстольного монтажа, Фурнитура БЛЮМ.
В кухонном пространстве установлены отдельные колонны под бытовую технику и с=установлены в специально спроектированной нише.
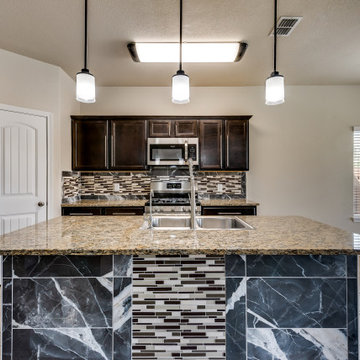
New kitchen design and remodeling with an open area to the living area. Shaker-style custom-made cabinets with brown color. One Custom made Island with custom paint. We used ceramic tiles for the backsplash. We used a Quartz countertop with a double sink. The flooring was from porcelain tile. We did the electricity, the flooring, and the paint. The appliance finish was stainless steel, and the final look was fantastic
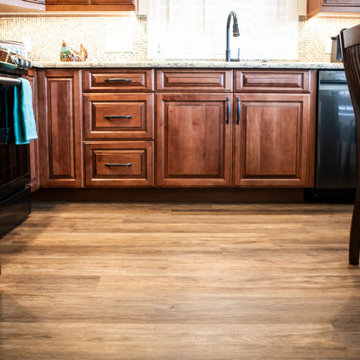
These homeowners spared no expense. They knew just what they wanted and we were just the company to create it for them. In the kitchen we have our real Alder wood cabinets stained in Cayenne, with some cabinets routed for glass fronts. The sink is a white quartz, unequal bowl sink topped with oil rubbed bronze pluming fixtures to match the old world, traditional feel of the cabinets. For the countertops, a beautiful American made Cambria Quartz, finished with an OG edge profile atop a step out square for a classy touch. As you will see in the video, the client donned her kitchen (and bath) in her favorite color…. Teal. So for the backsplash we chose a 5/8 x 5/8 glass mosaic that includes the natural earth tones and plenty of teal accents. Of course, we lit up the space with plenty of 4 inch LED recessed lights, and lights both inside and under the cabinets. All on dimmers to set the perfect mood.

South West London kitchen & kitchen extension.
Aménagement d'une cuisine américaine grise et blanche industrielle en L de taille moyenne avec un évier 2 bacs, un placard à porte plane, des portes de placard bleues, un plan de travail en quartz, une crédence multicolore, une crédence en marbre, un électroménager noir, un sol en carrelage de porcelaine, îlot, un sol beige, un plan de travail multicolore et un plafond à caissons.
Aménagement d'une cuisine américaine grise et blanche industrielle en L de taille moyenne avec un évier 2 bacs, un placard à porte plane, des portes de placard bleues, un plan de travail en quartz, une crédence multicolore, une crédence en marbre, un électroménager noir, un sol en carrelage de porcelaine, îlot, un sol beige, un plan de travail multicolore et un plafond à caissons.
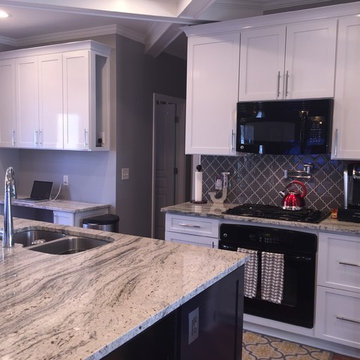
Idée de décoration pour une grande cuisine minimaliste en L fermée avec un évier 2 bacs, un placard à porte shaker, des portes de placard grises, un plan de travail en granite, une crédence grise, une crédence en carreau de verre, un électroménager noir, parquet foncé, îlot, un sol marron, un plan de travail gris et un plafond à caissons.
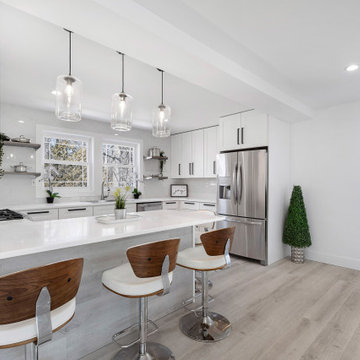
Cette photo montre une grande cuisine américaine moderne en L avec un évier 2 bacs, un placard à porte plane, des portes de placard blanches, un plan de travail en granite, une crédence blanche, une crédence en carreau de porcelaine, un électroménager en acier inoxydable, parquet clair, îlot, un sol marron, un plan de travail blanc et un plafond à caissons.
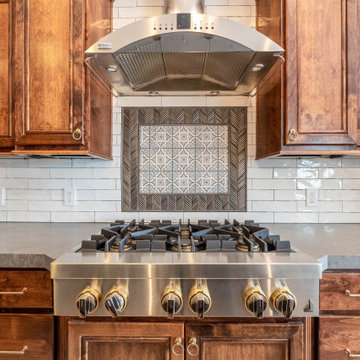
Arise Refinished the cabinets, hardwood floors, countertops, backsplash, sink, and fireplaces design.
Inspiration pour une grande cuisine américaine linéaire rustique en bois brun avec un évier 2 bacs, un placard avec porte à panneau surélevé, un plan de travail en quartz, une crédence blanche, une crédence en céramique, un électroménager en acier inoxydable, parquet clair, îlot, un sol jaune, un plan de travail blanc et un plafond à caissons.
Inspiration pour une grande cuisine américaine linéaire rustique en bois brun avec un évier 2 bacs, un placard avec porte à panneau surélevé, un plan de travail en quartz, une crédence blanche, une crédence en céramique, un électroménager en acier inoxydable, parquet clair, îlot, un sol jaune, un plan de travail blanc et un plafond à caissons.
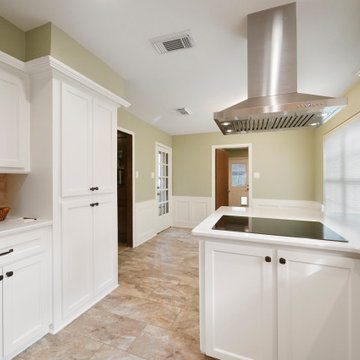
1978 KITCHEN REMODEL USING WHITE & SAGE GREEN COLOR PALLET CREATING A FRESH, BRIGHT, AND FUNCTIONAL SPACE THAT WILL SERVE THE FAMILY FOR YEARS TO COME.
CABINETS
DOORS & DRAWERS REMOVED RAISED PANEL / INSTALLED W/ FLAT PANEL
HARDWARE REMOVED ANTIQUE BRASS / INSTALLED RUBBED OIL BRONZE
PAINT SHERWIN WILLIAMS ALABASTER
TOP REMOVED WOOD GRAIN LAMINATE
INSTALLED QUARTZ SIMPLY WHITE 3CM BEVEL EDGE
WALLS PAINT CLARK & KENSINGTON DRIED SAGE 26A-3
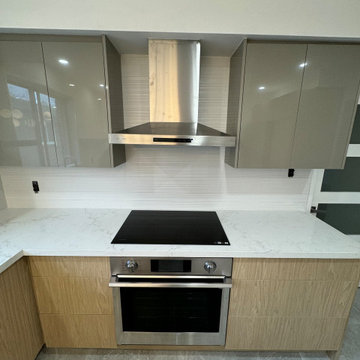
elegant cabinet colours and design
Cette image montre une cuisine américaine minimaliste en L de taille moyenne avec un évier 2 bacs, un placard sans porte, des portes de placard beiges, un plan de travail en granite, une crédence grise, une crédence en carrelage métro, un électroménager en acier inoxydable, un sol en carrelage de céramique, îlot, un sol gris, un plan de travail beige et un plafond à caissons.
Cette image montre une cuisine américaine minimaliste en L de taille moyenne avec un évier 2 bacs, un placard sans porte, des portes de placard beiges, un plan de travail en granite, une crédence grise, une crédence en carrelage métro, un électroménager en acier inoxydable, un sol en carrelage de céramique, îlot, un sol gris, un plan de travail beige et un plafond à caissons.
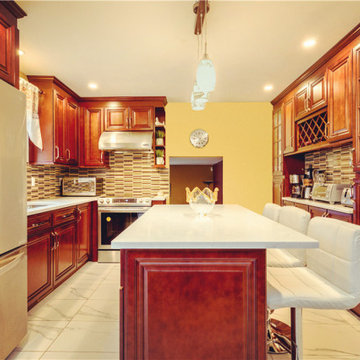
Raised panel cabinets create a warm elegant look to any kitchen, old or new. Whether complementing the architecture in an older home or creating a traditional feel in a newer kitchen, this style can do both.
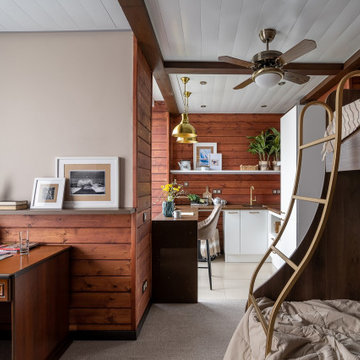
Красивый интерьер квартиры в аренду, выполненный в морском стиле.
Стены оформлены тонированной вагонкой и имеют красноватый оттенок. Особый шарм придает этой квартире стилизованная мебель и светильники - все напоминает нам уютную каюту.
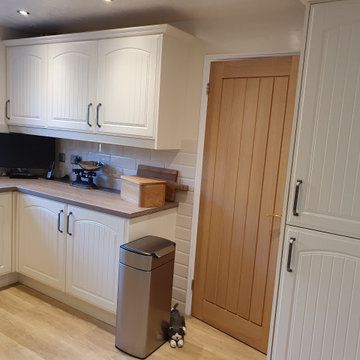
Range: Sherwood
Colour: Ivory
Worktops: Laminate
Exemple d'une petite cuisine américaine moderne en U avec un évier 2 bacs, un placard à porte shaker, des portes de placard beiges, un plan de travail en stratifié, une crédence beige, une crédence en carreau de porcelaine, un électroménager noir, parquet clair, aucun îlot, un sol marron, un plan de travail marron et un plafond à caissons.
Exemple d'une petite cuisine américaine moderne en U avec un évier 2 bacs, un placard à porte shaker, des portes de placard beiges, un plan de travail en stratifié, une crédence beige, une crédence en carreau de porcelaine, un électroménager noir, parquet clair, aucun îlot, un sol marron, un plan de travail marron et un plafond à caissons.
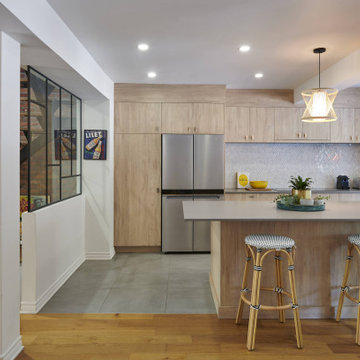
Cuisine familiale
Exemple d'une grande cuisine américaine parallèle rétro en bois clair avec un évier 2 bacs, un placard sans porte, un plan de travail en granite, une crédence grise, une crédence en marbre, un électroménager en acier inoxydable, un sol en carrelage de céramique, îlot, un sol gris, un plan de travail gris et un plafond à caissons.
Exemple d'une grande cuisine américaine parallèle rétro en bois clair avec un évier 2 bacs, un placard sans porte, un plan de travail en granite, une crédence grise, une crédence en marbre, un électroménager en acier inoxydable, un sol en carrelage de céramique, îlot, un sol gris, un plan de travail gris et un plafond à caissons.
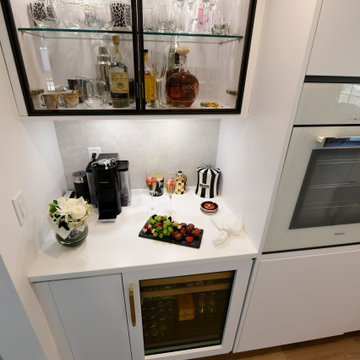
Super modern kitchen, integrating unique spaces!
Inspiration pour une grande cuisine parallèle avec un évier 2 bacs, un placard à porte plane, des portes de placard blanches, un plan de travail en granite, une crédence blanche, une crédence en granite, un électroménager blanc, parquet clair, 2 îlots, un sol beige, un plan de travail blanc et un plafond à caissons.
Inspiration pour une grande cuisine parallèle avec un évier 2 bacs, un placard à porte plane, des portes de placard blanches, un plan de travail en granite, une crédence blanche, une crédence en granite, un électroménager blanc, parquet clair, 2 îlots, un sol beige, un plan de travail blanc et un plafond à caissons.
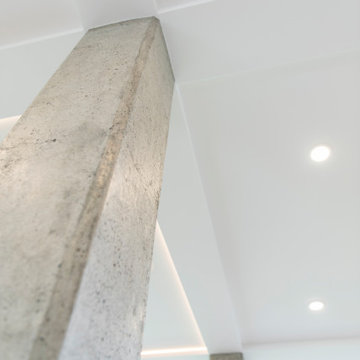
Exemple d'une grande cuisine ouverte moderne en L avec un évier 2 bacs, un placard à porte plane, des portes de placard blanches, un plan de travail en quartz modifié, une crédence blanche, une crédence en céramique, un électroménager en acier inoxydable, un sol en bois brun, îlot, un sol gris, un plan de travail blanc et un plafond à caissons.
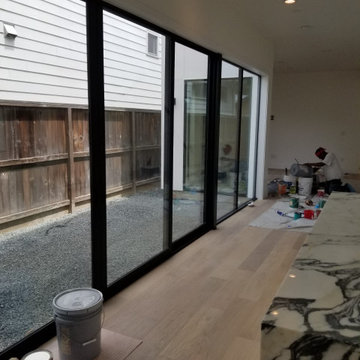
Remodeled kitchen with new colors and new cabinets, backsplash and a beautiful design created for the client. The design meets customer expectations, with a beautiful and harmonious design.
Idées déco de cuisines avec un évier 2 bacs et un plafond à caissons
12