Idées déco de cuisines avec un évier 2 bacs et un plafond à caissons
Trier par:Populaires du jour
141 - 160 sur 713 photos
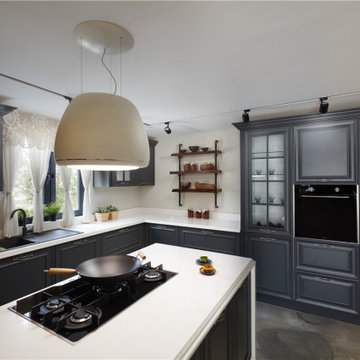
See what’s new: 2020 product launch Go ahead and explore! Our 2020 product offering includes cabinet styles that offer a simple approach to design, with a neutral colour palette that provides a comforting organic feel.
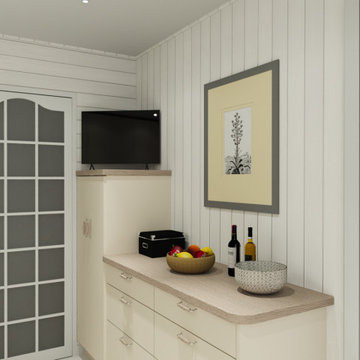
Cette image montre une cuisine américaine beige et blanche design en L de taille moyenne avec un évier 2 bacs, un placard à porte plane, des portes de placard beiges, un plan de travail en bois, une crédence blanche, une crédence en céramique, un électroménager noir, un sol en carrelage de céramique, îlot, un sol blanc, un plan de travail beige et un plafond à caissons.
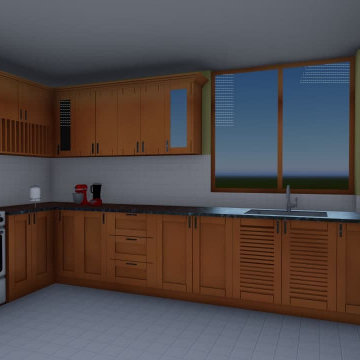
Gold & Glitter is an Ethiopian based interior design and internal construction company established by three construction enthusiasts to provide a comprehensive contractual solution for users demanding re-innovation and finishing services.
We design curated residential spaces that are a beautiful reflection of what’s most important to you. Our portfolio spans all style disciplines, from traditional to contemporary and everything in between.
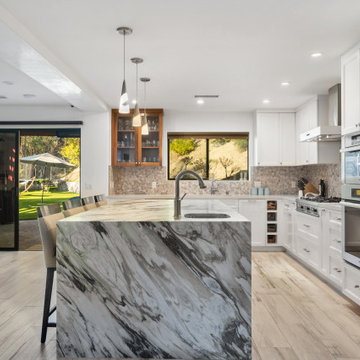
Addition 825 square-foot one story slab foundation 13 weeks from start to finish including laundry room jack and Jill bathroom two bedrooms and high ceiling entrance with more storage solutions.
Engineered flooring tile flooring large skylight.
Exterior sand finish stucco.
Cost of projects 220 K
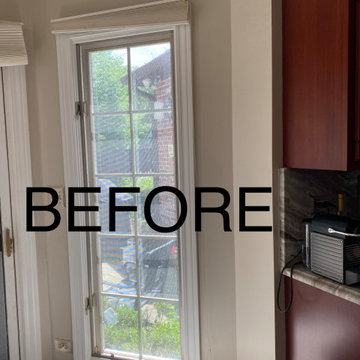
Aménagement d'une cuisine américaine parallèle classique en bois foncé de taille moyenne avec un évier 2 bacs, un placard avec porte à panneau surélevé, un plan de travail en granite, une crédence beige, une crédence en granite, un électroménager en acier inoxydable, un sol en calcaire, îlot, un sol beige, un plan de travail beige et un plafond à caissons.
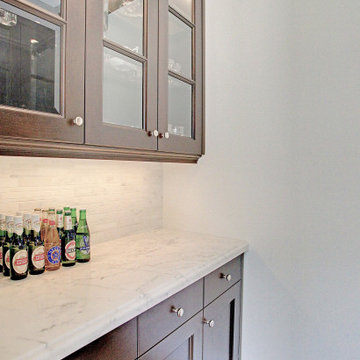
Exemple d'une grande cuisine américaine parallèle tendance avec un évier 2 bacs, un placard avec porte à panneau encastré, des portes de placard blanches, plan de travail en marbre, une crédence blanche, une crédence en marbre, un électroménager en acier inoxydable, un sol en bois brun, îlot, un sol marron, un plan de travail blanc et un plafond à caissons.
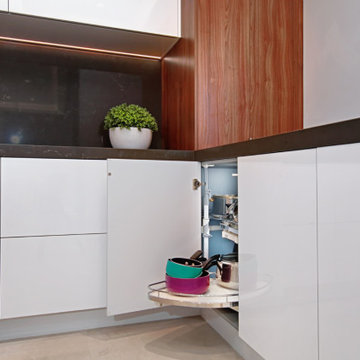
The kitchen is in a beautifully newly constructed multi-level luxury home
The clients brief was a design where spaces have an architectural design flow to maintain a stylistic integrity
Glossy and luxurious surfaces with Minimalist, sleek, modern appearance defines the kitchen
All state of art appliances are used here
All drawers and Inner drawers purposely designed to provide maximum convenience as well as a striking visual appeal.
Recessed led down lights under all wall cabinets to add dramatic indirect lighting and ambience
Optimum use of space has led to cabinets till ceiling height with 2 level access all by electronic servo drive opening
Integrated fridges and freezer along with matching doors leading to scullery form part of a minimalistic wall complementing the symmetry and clean lines of the kitchen
All components in the design from the beginning were desired to be elements of modernity that infused a touch of natural feel by lavish use of Marble and neutral colour tones contrasted with rich timber grain provides to create Interest.
The complete kitchen is in flush doors with no handles and all push to open servo opening for wall cabinets
The cleverly concealed pantry has ample space with a second sink and dishwasher along with a large area for small appliances storage on benchtop
The center island piece is intended to reflect a strong style making it an architectural sculpture in the middle of this large room, thus perfectly zoning the kitchen from the formal spaces.
The 2 level Island is perfect for entertaining and adds to the dramatic transition between spaces. Simple lines often lead to surprising visual patterns, which gradually build rhythm.
New York marble backlit makes it a stunning Centre piece offset by led lighting throughout.
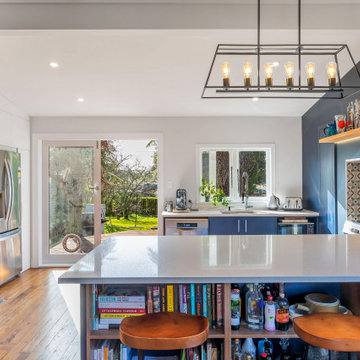
The wall between Kitchen and dining Spaces has been removed. There is a beam in place that separates the coffered Dining and Living Room kitchen from the flat GIB Lined ceiling in the lean-to Kitchen and Laundry areas. The existing timber shelf above the existing masonry chimney opening was also kept. A LED light strip was added to its underside to provide additional focus to this original feature. To create indoor / outdoor flow large double-glazed Timber French Doors were added. The space feels light and bright and welcoming.
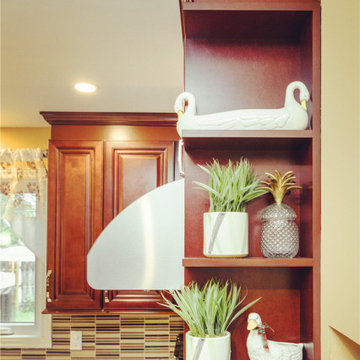
Raised panel cabinets create a warm elegant look to any kitchen, old or new. Whether complementing the architecture in an older home or creating a traditional feel in a newer kitchen, this style can do both.
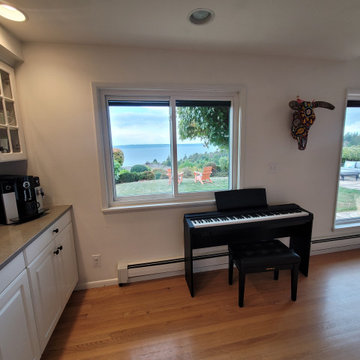
For this high-end kitchen remodel in Redmond, we focused on maximizing space and enhancing functionality. Key actions included widening the hall entry to the dining room and relocating major appliances for a more efficient layout. We also reduced the depth of the full-height cabinets for a spacious look, without compromising storage. The result is a stylish, high-end kitchen with a more open and user-friendly design.
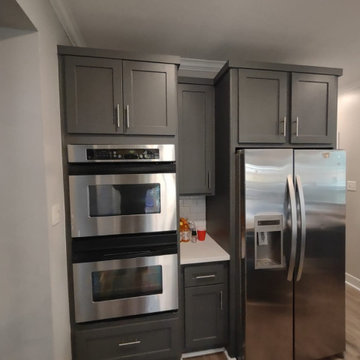
Remodeled kitchen with new colors and new cabinets, backsplash and design created for the client. The design meets customer expectations, with a beautiful and harmonious design.
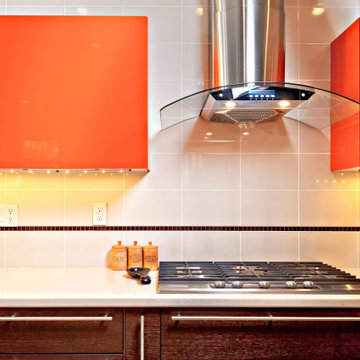
Exemple d'une petite cuisine américaine moderne en L avec un évier 2 bacs, un placard à porte plane, des portes de placard oranges, un plan de travail en quartz modifié, une crédence beige, une crédence en céramique, un électroménager en acier inoxydable, un sol en carrelage de porcelaine, un sol beige, un plan de travail beige et un plafond à caissons.
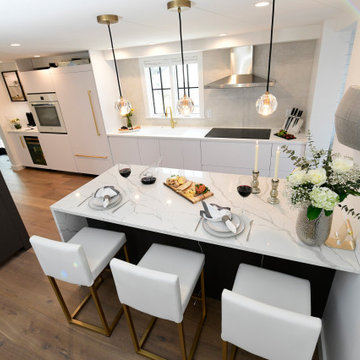
Super modern kitchen, integrating unique spaces!
Inspiration pour une grande cuisine parallèle avec un évier 2 bacs, un placard à porte plane, des portes de placard blanches, un plan de travail en granite, une crédence blanche, une crédence en granite, un électroménager blanc, parquet clair, 2 îlots, un sol beige, un plan de travail blanc et un plafond à caissons.
Inspiration pour une grande cuisine parallèle avec un évier 2 bacs, un placard à porte plane, des portes de placard blanches, un plan de travail en granite, une crédence blanche, une crédence en granite, un électroménager blanc, parquet clair, 2 îlots, un sol beige, un plan de travail blanc et un plafond à caissons.
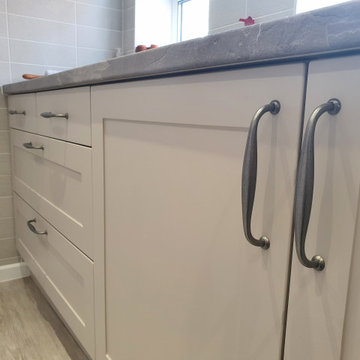
Range: Alnwick
Colour: Cashmere
Worktop: Laminate
Inspiration pour une petite cuisine parallèle design fermée avec un évier 2 bacs, un placard à porte shaker, un plan de travail en stratifié, une crédence beige, une crédence en carreau de porcelaine, un électroménager noir, sol en stratifié, aucun îlot, un sol gris, un plan de travail gris et un plafond à caissons.
Inspiration pour une petite cuisine parallèle design fermée avec un évier 2 bacs, un placard à porte shaker, un plan de travail en stratifié, une crédence beige, une crédence en carreau de porcelaine, un électroménager noir, sol en stratifié, aucun îlot, un sol gris, un plan de travail gris et un plafond à caissons.

raumhohe Einbauküche
Foto: Reuter Schoger
Réalisation d'une grande cuisine ouverte linéaire, encastrable et grise et blanche minimaliste avec un évier 2 bacs, un placard à porte plane, des portes de placard bleues, un plan de travail en bois, une crédence bleue, un sol en terrazzo, îlot, un sol gris, un plan de travail marron et un plafond à caissons.
Réalisation d'une grande cuisine ouverte linéaire, encastrable et grise et blanche minimaliste avec un évier 2 bacs, un placard à porte plane, des portes de placard bleues, un plan de travail en bois, une crédence bleue, un sol en terrazzo, îlot, un sol gris, un plan de travail marron et un plafond à caissons.
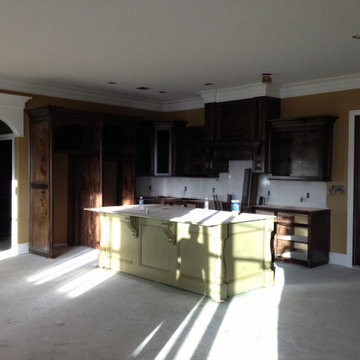
Kitchen Cabinets, Island, Pantry, Vent Hood
Réalisation d'une grande cuisine américaine design en L et bois foncé avec un évier 2 bacs, un placard sans porte, un plan de travail en granite, une crédence beige, une crédence en travertin, un électroménager en acier inoxydable, un sol en vinyl, îlot, un sol marron, un plan de travail multicolore et un plafond à caissons.
Réalisation d'une grande cuisine américaine design en L et bois foncé avec un évier 2 bacs, un placard sans porte, un plan de travail en granite, une crédence beige, une crédence en travertin, un électroménager en acier inoxydable, un sol en vinyl, îlot, un sol marron, un plan de travail multicolore et un plafond à caissons.
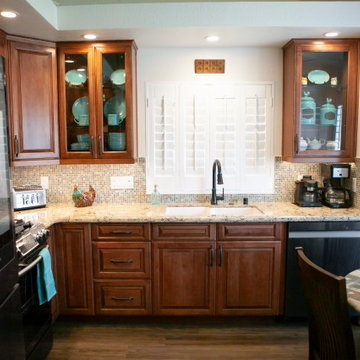
These homeowners spared no expense. They knew just what they wanted and we were just the company to create it for them. In the kitchen we have our real Alder wood cabinets stained in Cayenne, with some cabinets routed for glass fronts. The sink is a white quartz, unequal bowl sink topped with oil rubbed bronze pluming fixtures to match the old world, traditional feel of the cabinets. For the countertops, a beautiful American made Cambria Quartz, finished with an OG edge profile atop a step out square for a classy touch. As you will see in the video, the client donned her kitchen (and bath) in her favorite color…. Teal. So for the backsplash we chose a 5/8 x 5/8 glass mosaic that includes the natural earth tones and plenty of teal accents. Of course, we lit up the space with plenty of 4 inch LED recessed lights, and lights both inside and under the cabinets. All on dimmers to set the perfect mood.
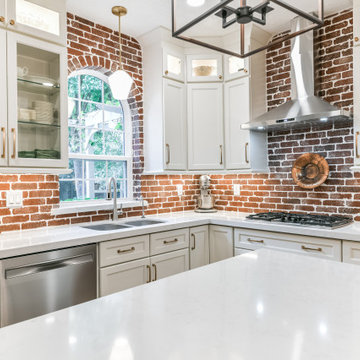
The existing dark granite countertops spanning 67 square feet were replaced with stunning Quartz surfaces. This upgrade not only refreshed the kitchen's appearance but also elevated its durability and ease of maintenance.
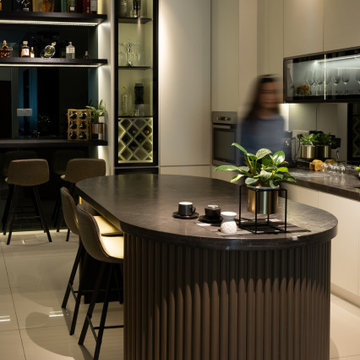
A custom made island counter enhancing the atmosphere of sophistication modern dark interior.
Inspiration pour une petite cuisine minimaliste en L fermée avec un évier 2 bacs, un placard à porte plane, des portes de placard blanches, plan de travail en marbre, une crédence grise, une crédence en carreau de verre, un électroménager en acier inoxydable, un sol en carrelage de céramique, îlot, un sol beige, un plan de travail marron et un plafond à caissons.
Inspiration pour une petite cuisine minimaliste en L fermée avec un évier 2 bacs, un placard à porte plane, des portes de placard blanches, plan de travail en marbre, une crédence grise, une crédence en carreau de verre, un électroménager en acier inoxydable, un sol en carrelage de céramique, îlot, un sol beige, un plan de travail marron et un plafond à caissons.
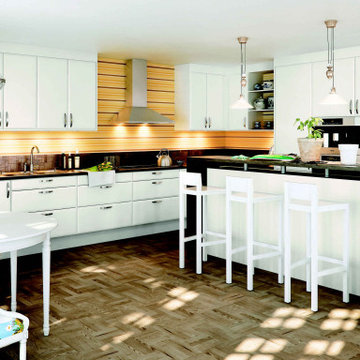
Everything in a small kitchen must serve double-duty. Here, cabinets and shelves perform more than just storing dishes. With proper styling, floating shelves or glass-front cabinets can easily be transformed into chic vignettes for treasures or a stack of cookbooks. A freestanding cabinet like an unused bookshelf can also be used to hold your kitchen essentials if storage space is really that limited.
Idées déco de cuisines avec un évier 2 bacs et un plafond à caissons
8