Idées déco de cuisines avec un évier 2 bacs et un plafond à caissons
Trier par :
Budget
Trier par:Populaires du jour
81 - 100 sur 713 photos
1 sur 3
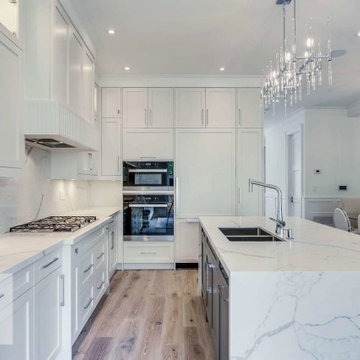
custom kitchen single shaker MDF painted lacquered finished mix of white and grey with high quality quartz counter top and backsplash and waterfall island

MAJESTIC INTERIORS IS the interior designer in Faridabad & Gurugram (Gurgaon). we are manufacturer of Modular kitchen in faridabad & we provide interior design services with best designs in faridabad. we are modular kitchen dealers in faridabad, our core strength is functional designs, usability, comfort, Finishing and value for money are our key factors to consider while providing the most innovative interior designs.
we are providing following services:
-Residential Interior Design
-commercial Interior Design
- kitchen manufacturer
- latest kitchen Design
-hospitality Interior Design
-custom built- modular kitchen, led panels, wardrobe
interior designer in faridabad
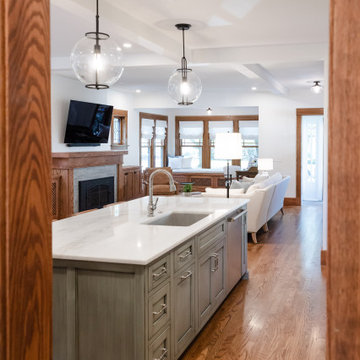
Exemple d'une cuisine américaine linéaire craftsman de taille moyenne avec un évier 2 bacs, un placard à porte affleurante, des portes de placards vertess, un plan de travail en quartz, une crédence beige, une crédence en céramique, un électroménager en acier inoxydable, parquet foncé, îlot, un sol marron, un plan de travail gris et un plafond à caissons.
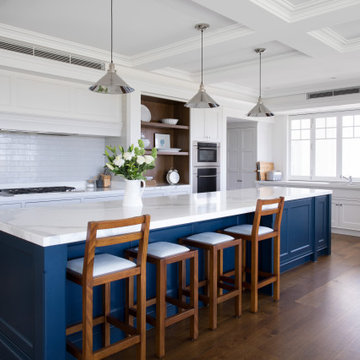
Exemple d'une cuisine chic avec un évier 2 bacs, un placard à porte shaker, des portes de placard blanches, plan de travail en marbre, une crédence en carrelage métro, un électroménager en acier inoxydable et un plafond à caissons.
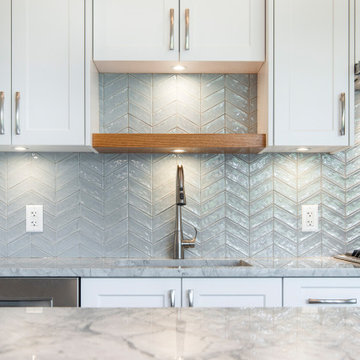
Exemple d'une grande cuisine ouverte linéaire moderne avec un évier 2 bacs, un plan de travail en quartz modifié, une crédence en carreau de verre, un électroménager en acier inoxydable, îlot, un sol gris, un plafond à caissons, un placard à porte shaker, des portes de placard blanches, une crédence bleue, un sol en carrelage de porcelaine et un plan de travail multicolore.
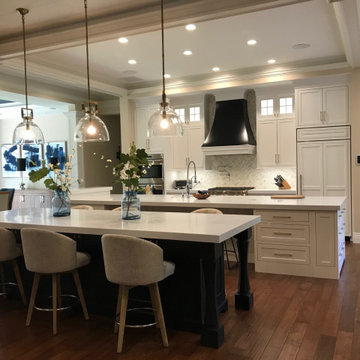
Entertaining was key in this custom built home enveloping one of a kind kitchen with many custom cabinets, beverage pantry, storage pantry, master bath, laundry room, guest baths.
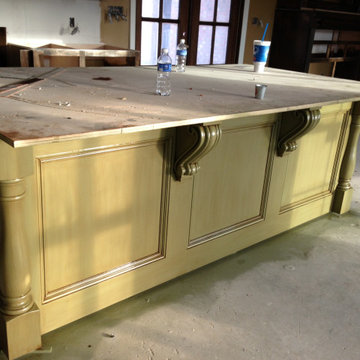
Kitchen Cabinets, Island, Pantry
Aménagement d'une grande cuisine américaine contemporaine en L et bois foncé avec un évier 2 bacs, un placard sans porte, un plan de travail en granite, une crédence beige, une crédence en travertin, un électroménager en acier inoxydable, un sol en vinyl, îlot, un sol marron, un plan de travail multicolore et un plafond à caissons.
Aménagement d'une grande cuisine américaine contemporaine en L et bois foncé avec un évier 2 bacs, un placard sans porte, un plan de travail en granite, une crédence beige, une crédence en travertin, un électroménager en acier inoxydable, un sol en vinyl, îlot, un sol marron, un plan de travail multicolore et un plafond à caissons.
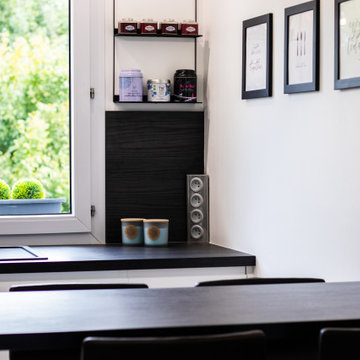
Idée de décoration pour une petite cuisine ouverte design en L avec un évier 2 bacs, un placard à porte affleurante, des portes de placard blanches, un plan de travail en stratifié, une crédence marron, un électroménager en acier inoxydable, sol en stratifié, îlot, un sol marron, un plan de travail marron et un plafond à caissons.
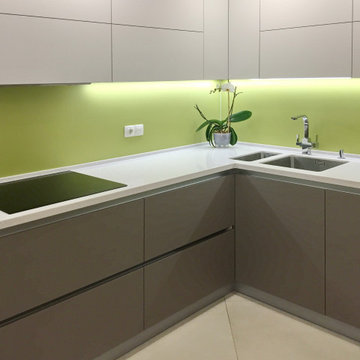
Угловой кухонный гарнитур без ручек с профилем Gola, Столешница искусственный камень с мойкой подстольного монтажа, Фурнитура БЛЮМ.
В кухонном пространстве установлены отдельные колонны под бытовую технику и с=установлены в специально спроектированной нише.
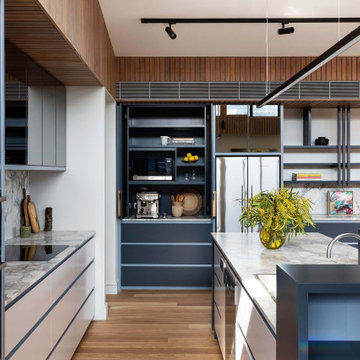
Exemple d'une grande cuisine ouverte en L avec un évier 2 bacs, un placard à porte plane, des portes de placard blanches, plan de travail en marbre, une crédence multicolore, une crédence en marbre, un électroménager en acier inoxydable, un sol en bois brun, îlot, un sol marron, un plan de travail blanc et un plafond à caissons.
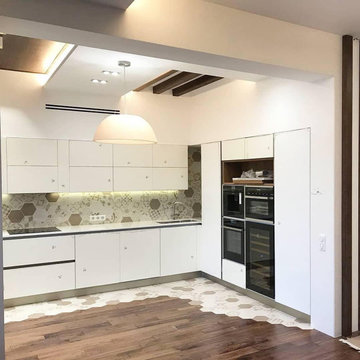
Inspiration pour une cuisine ouverte design en L de taille moyenne avec un évier 2 bacs, un placard à porte plane, des portes de placard blanches, un plan de travail en surface solide, une crédence multicolore, une crédence en céramique, un électroménager noir, parquet foncé, aucun îlot, un sol marron, un plan de travail blanc et un plafond à caissons.
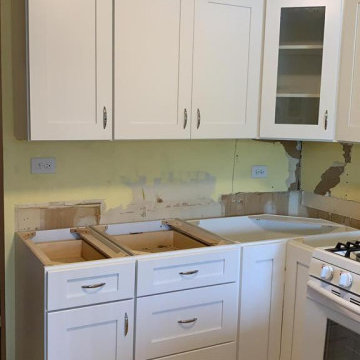
Base and Wall Cabinet Installation
Exemple d'une cuisine américaine chic en L de taille moyenne avec un évier 2 bacs, un placard à porte shaker, des portes de placard grises, un plan de travail en quartz, un électroménager en acier inoxydable, sol en stratifié, îlot, un sol gris, un plan de travail multicolore et un plafond à caissons.
Exemple d'une cuisine américaine chic en L de taille moyenne avec un évier 2 bacs, un placard à porte shaker, des portes de placard grises, un plan de travail en quartz, un électroménager en acier inoxydable, sol en stratifié, îlot, un sol gris, un plan de travail multicolore et un plafond à caissons.
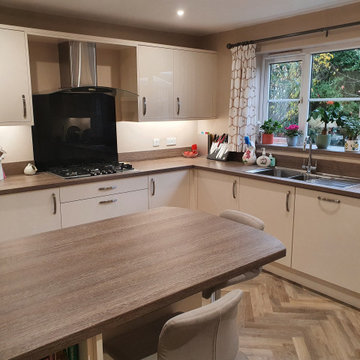
Range: Glacier Gloss
Colour: Jasmine
Worktops: Laminate
Cette photo montre une cuisine tendance en L fermée et de taille moyenne avec un évier 2 bacs, un placard à porte plane, un plan de travail en stratifié, une crédence noire, une crédence en carreau de verre, un électroménager noir, parquet clair, une péninsule, un sol marron, un plan de travail marron et un plafond à caissons.
Cette photo montre une cuisine tendance en L fermée et de taille moyenne avec un évier 2 bacs, un placard à porte plane, un plan de travail en stratifié, une crédence noire, une crédence en carreau de verre, un électroménager noir, parquet clair, une péninsule, un sol marron, un plan de travail marron et un plafond à caissons.
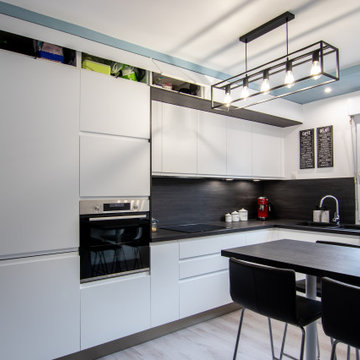
Cette image montre une petite cuisine ouverte design en L avec un évier 2 bacs, un placard à porte affleurante, des portes de placard blanches, un plan de travail en stratifié, une crédence marron, un électroménager en acier inoxydable, sol en stratifié, îlot, un sol marron, un plan de travail marron et un plafond à caissons.
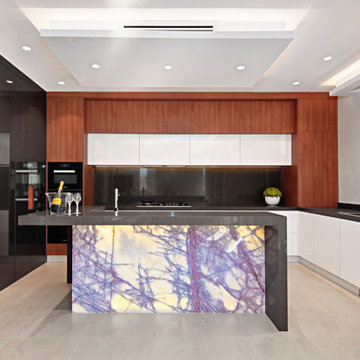
The kitchen is in a beautifully newly constructed multi-level luxury home
The clients brief was a design where spaces have an architectural design flow to maintain a stylistic integrity
Glossy and luxurious surfaces with Minimalist, sleek, modern appearance defines the kitchen
All state of art appliances are used here
All drawers and Inner drawers purposely designed to provide maximum convenience as well as a striking visual appeal.
Recessed led down lights under all wall cabinets to add dramatic indirect lighting and ambience
Optimum use of space has led to cabinets till ceiling height with 2 level access all by electronic servo drive opening
Integrated fridges and freezer along with matching doors leading to scullery form part of a minimalistic wall complementing the symmetry and clean lines of the kitchen
All components in the design from the beginning were desired to be elements of modernity that infused a touch of natural feel by lavish use of Marble and neutral colour tones contrasted with rich timber grain provides to create Interest.
The complete kitchen is in flush doors with no handles and all push to open servo opening for wall cabinets
The cleverly concealed pantry has ample space with a second sink and dishwasher along with a large area for small appliances storage on benchtop
The center island piece is intended to reflect a strong style making it an architectural sculpture in the middle of this large room, thus perfectly zoning the kitchen from the formal spaces.
The 2 level Island is perfect for entertaining and adds to the dramatic transition between spaces. Simple lines often lead to surprising visual patterns, which gradually build rhythm.
New York marble backlit makes it a stunning Centre piece offset by led lighting throughout.
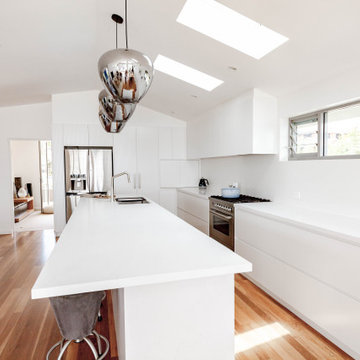
Aménagement d'une grande cuisine ouverte moderne en L avec un évier 2 bacs, un placard à porte plane, des portes de placard blanches, un plan de travail en quartz modifié, une crédence blanche, une crédence en carreau de porcelaine, un électroménager en acier inoxydable, parquet clair, îlot, un sol multicolore, un plan de travail blanc et un plafond à caissons.
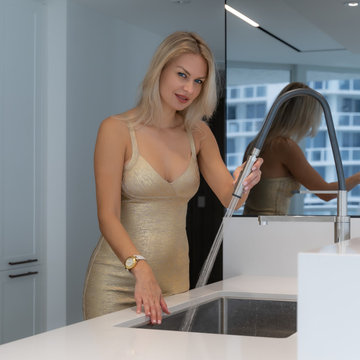
Réalisation d'une grande cuisine américaine parallèle et encastrable design en bois clair avec un évier 2 bacs, un placard à porte plane, un plan de travail en quartz modifié, une crédence blanche, une crédence en quartz modifié, un sol en carrelage de porcelaine, îlot, un sol gris, un plan de travail blanc et un plafond à caissons.
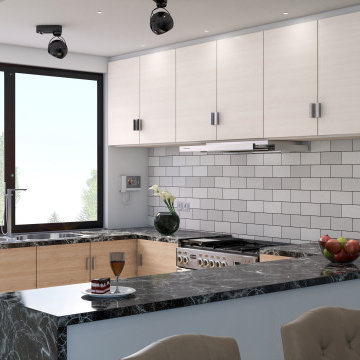
These townhouses will effortlessly balance timeless elegance with cutting-edge luxury. A rare find in the area, these beauties are designed to be spacious and convenient, tucked away from busy Kampala life. The tenants will be able to maximize the view for the numerous entertainment decks.
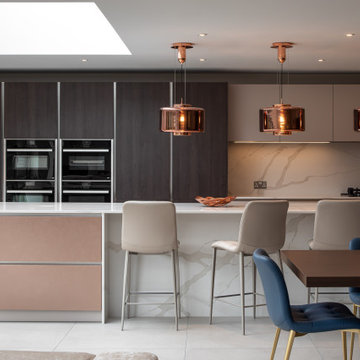
Renovating a family residence re-defining the beauty of life to capture the pure and the exquisite. Inspired by a balance of sophisticated design, natural beauty and a touch of cosmopolitan glamour.
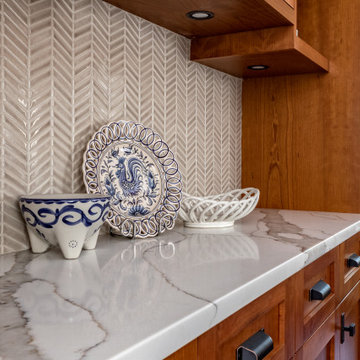
A few tweaks to this already well built kitchen, refreshed the space and solidified the Arts & Craft theme carried throughout the space. A change to the pantry wall provided better and increased storage and countertop space and a new island created finely tuned symmetry to the layout. Combned with new cabinet hardware and modern chevron backsplash, the updated marble-look quartz countertops offer durability and a tailored sophisticated elegance.
Idées déco de cuisines avec un évier 2 bacs et un plafond à caissons
5