Idées déco de cuisines avec un évier 2 bacs et un sol blanc
Trier par :
Budget
Trier par:Populaires du jour
61 - 80 sur 2 339 photos
1 sur 3
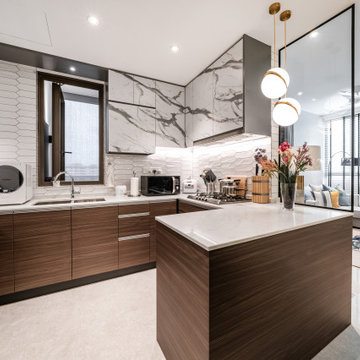
Inspiration pour une cuisine ouverte design en U et bois foncé avec un évier 2 bacs, un placard à porte plane, une crédence blanche, un électroménager en acier inoxydable, une péninsule, un sol blanc et un plan de travail blanc.
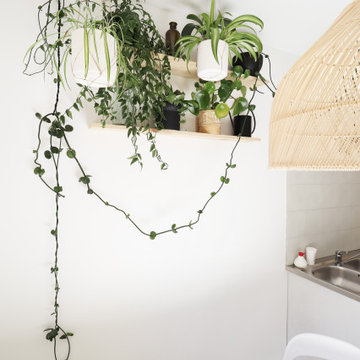
Idée de décoration pour une cuisine ouverte parallèle bohème de taille moyenne avec un évier 2 bacs, un placard à porte affleurante, des portes de placard blanches, un plan de travail en stratifié, une crédence grise, une crédence en carreau de ciment, un électroménager blanc, un sol en vinyl, aucun îlot, un sol blanc et un plan de travail blanc.
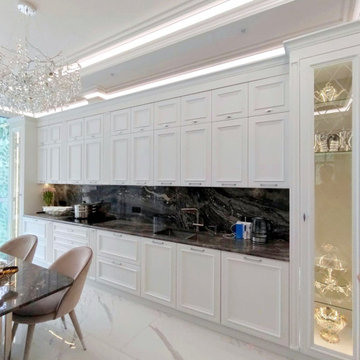
Мебель в стиле "неоклассика " во всем своем великолепии, Карниз верхний с подкарнизником. Цоколь- МДФ с фрезировкой. Цвет эмали по RAL9003.
Подсветка- врезной профиль в навесных корпусах и колонках.
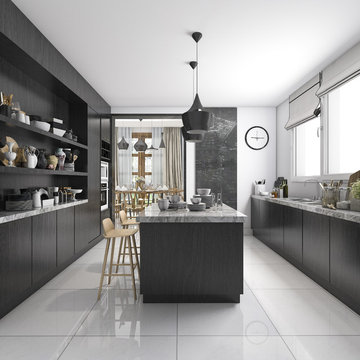
Aménagement d'une cuisine américaine parallèle en bois brun de taille moyenne avec un évier 2 bacs, un placard à porte plane, plan de travail en marbre, un électroménager blanc, un sol en carrelage de céramique, îlot, un sol blanc et un plan de travail gris.
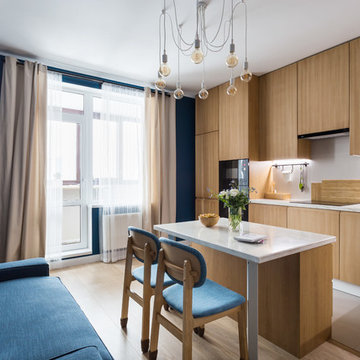
Réalisation d'une cuisine ouverte design en L de taille moyenne avec un évier 2 bacs, un placard à porte plane, des portes de placard turquoises, un plan de travail en surface solide, une crédence blanche, une crédence en carreau de porcelaine, un électroménager noir, un sol en carrelage de porcelaine, îlot et un sol blanc.
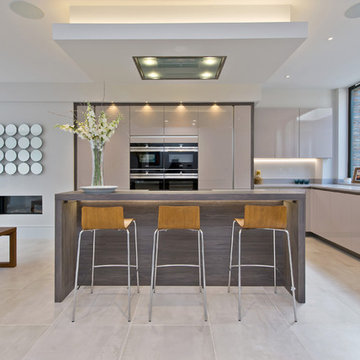
This clean and contemporary kitchen is designed in Ballerina GL3491 range, a premium quality German furniture range with a handleless design. Cashmere high gloss doors and wood effect framing and end panels. Siemens appliances and a Quooker Pro3 Fusion Square boiling water tap at the sink. This is a new-build property in Wimbledon, London, England. A beautiful free-flowing space for modern living by Indigo Projects London Ltd. Photography by Chris Murphy, Viewmedia.co.uk. All rights reserved.

A studio apartment with decorated to give a high end finish at an affordable price.
Réalisation d'une petite cuisine encastrable design en U fermée avec un évier 2 bacs, un placard à porte plane, des portes de placard beiges, un plan de travail en stratifié, une crédence beige, une crédence en bois, un sol en vinyl, aucun îlot, un sol blanc et un plan de travail beige.
Réalisation d'une petite cuisine encastrable design en U fermée avec un évier 2 bacs, un placard à porte plane, des portes de placard beiges, un plan de travail en stratifié, une crédence beige, une crédence en bois, un sol en vinyl, aucun îlot, un sol blanc et un plan de travail beige.
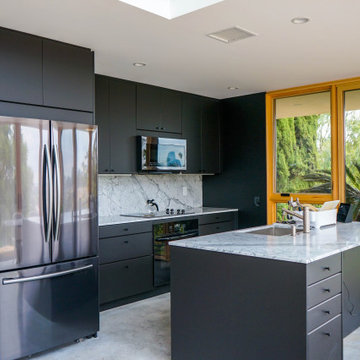
Echo Park, CA - Kitchenette in a Complete ADU Build
ADU Build; Framing of structure, drywall, insulation, all carpentry, and all electrical and plumbing needs per the projects needs.
Installation of flooring, cabinets, all plumbing and electrical, backsplash, kitchen appliances, lighting and a fresh paint to finish.
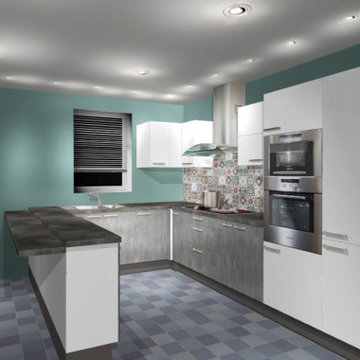
Customization Kitchen.
Exemple d'une cuisine ouverte moderne en U de taille moyenne avec un évier 2 bacs, un placard à porte plane, des portes de placard blanches, un plan de travail en granite, une crédence blanche, une crédence en céramique, un électroménager noir, carreaux de ciment au sol, îlot, un sol blanc, un plan de travail gris et poutres apparentes.
Exemple d'une cuisine ouverte moderne en U de taille moyenne avec un évier 2 bacs, un placard à porte plane, des portes de placard blanches, un plan de travail en granite, une crédence blanche, une crédence en céramique, un électroménager noir, carreaux de ciment au sol, îlot, un sol blanc, un plan de travail gris et poutres apparentes.
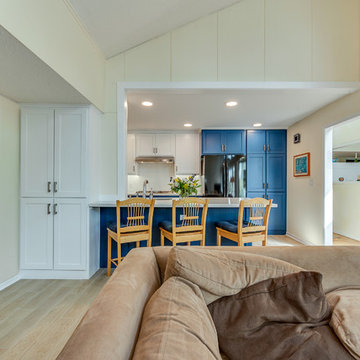
Idée de décoration pour une cuisine américaine minimaliste en L de taille moyenne avec un évier 2 bacs, un placard à porte plane, des portes de placard bleues, un plan de travail en quartz modifié, une crédence grise, une crédence en carreau de ciment, un électroménager en acier inoxydable, un sol en carrelage de porcelaine, îlot, un sol blanc et un plan de travail gris.
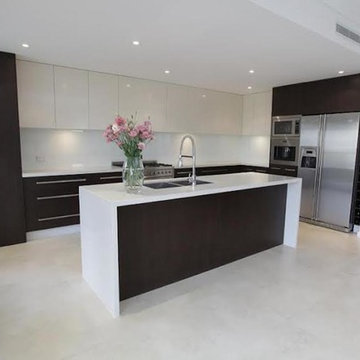
White and chocolate kitchen with large stainless steel handles and white silestone waterfall countertop
Cette image montre une cuisine américaine minimaliste en L de taille moyenne avec un évier 2 bacs, un placard à porte plane, des portes de placard blanches, un plan de travail en quartz modifié, une crédence blanche, îlot, un sol blanc et un plan de travail blanc.
Cette image montre une cuisine américaine minimaliste en L de taille moyenne avec un évier 2 bacs, un placard à porte plane, des portes de placard blanches, un plan de travail en quartz modifié, une crédence blanche, îlot, un sol blanc et un plan de travail blanc.
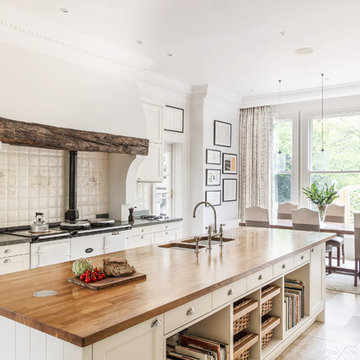
Patrick Williamson
Exemple d'une cuisine ouverte parallèle nature avec un évier 2 bacs, un placard avec porte à panneau encastré, des portes de placard blanches, un plan de travail en bois, une crédence blanche, un électroménager blanc, un sol en travertin, îlot et un sol blanc.
Exemple d'une cuisine ouverte parallèle nature avec un évier 2 bacs, un placard avec porte à panneau encastré, des portes de placard blanches, un plan de travail en bois, une crédence blanche, un électroménager blanc, un sol en travertin, îlot et un sol blanc.
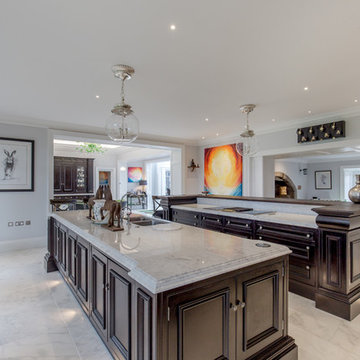
Architectural kitchen in black walnut. The room had beautiful views but little wall space so we designed around two islands with distinct purposes and a tall piece to house the appliances. The dresser had a hidden bar area with stow away doors, boiling tap and coffee machine hidden inside.
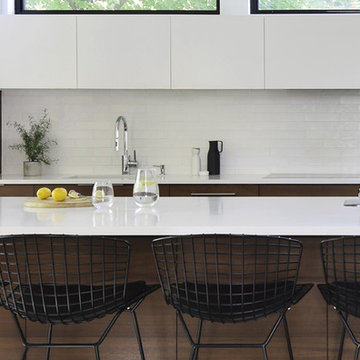
Large and bright contemporary white and walnut Kitchen
Cette image montre une grande cuisine américaine design avec un évier 2 bacs, des portes de placard blanches, un plan de travail en quartz, une crédence blanche, une crédence en céramique, un électroménager en acier inoxydable, carreaux de ciment au sol, îlot et un sol blanc.
Cette image montre une grande cuisine américaine design avec un évier 2 bacs, des portes de placard blanches, un plan de travail en quartz, une crédence blanche, une crédence en céramique, un électroménager en acier inoxydable, carreaux de ciment au sol, îlot et un sol blanc.
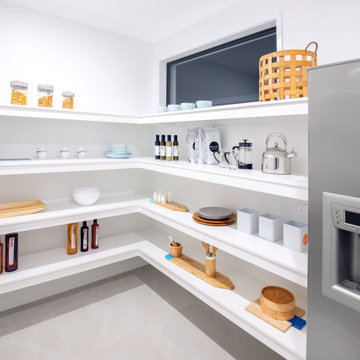
Luxury bayside living
Inspired by Nordic simplicity, with its architectural clean lines, high ceilings and open-plan living spaces, the Bayview is perfect for luxury bayside living. With a striking façade featuring a steeply pitched gable roof, and large, open spaces, this beautiful design is genuinely breathtaking.
High ceilings and curtain-glass windows invite natural light and warmth throughout the home, flowing through to a spacious kitchen, meals and outdoor alfresco area. The kitchen, inclusive of luxury appliances and stone benchtops, features an expansive walk-in pantry, perfect for the busy family that loves to entertain on weekends.
Up the timber mono-stringer staircase, high vaulted ceilings and a wide doorway invites you to a luxury parents retreat that features a generous shower, double vanity and huge walk-in robe. Moving through the expansive open-plan living area there are three large bedrooms and a bathroom with separate toilet, shower and vanity for those busy mornings when everyone needs to get out the door on time.
The home also features our optional Roof Terrace™, a rooftop entertaining and living space that offers unique views and open-air entertaining.
This modern, scandi-barn style home boasts cosy and private living spaces, complimented by a breezy open-plan kitchen and airy entertaining options – perfect for Australian living all year round.
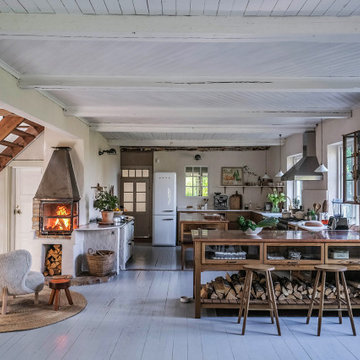
Réalisation d'une grande cuisine américaine vintage en U et bois brun avec un évier 2 bacs, plan de travail en marbre, une crédence rose, une crédence en marbre, un électroménager en acier inoxydable, parquet peint, 2 îlots, un sol blanc, un plan de travail rose et un plafond en bois.
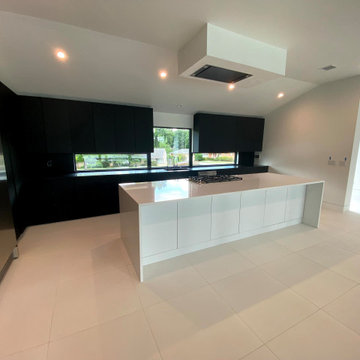
Modern Black and White Kitchen with white tile floors, black onyx countertops, black overhead cabinets, sterling silver appliances, and a white kitchen island. Windowed backsplash.
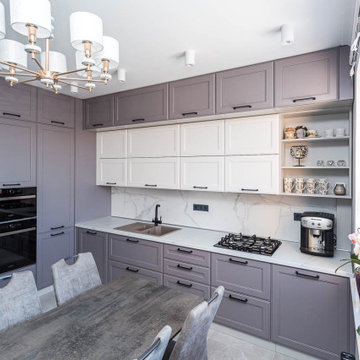
Réalisation d'une grande cuisine américaine tradition en L avec un évier 2 bacs, un placard avec porte à panneau surélevé, des portes de placard grises, une crédence blanche, un électroménager noir, un sol en carrelage de céramique, un sol blanc et un plan de travail blanc.
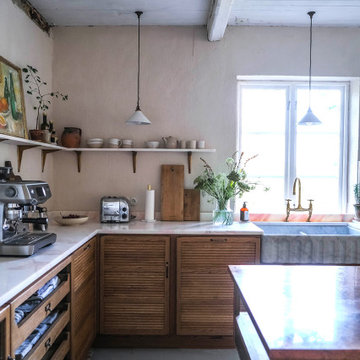
Idée de décoration pour une grande cuisine américaine vintage en U et bois brun avec un évier 2 bacs, plan de travail en marbre, une crédence rose, une crédence en marbre, un électroménager en acier inoxydable, parquet peint, 2 îlots, un sol blanc, un plan de travail rose et un plafond en bois.
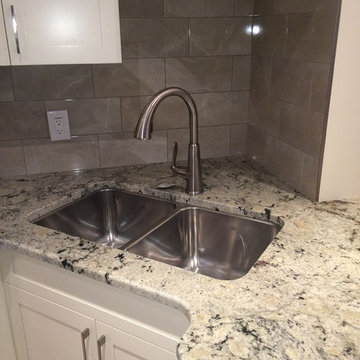
Cette image montre une petite cuisine américaine design en L avec un placard à porte shaker, un plan de travail en granite, une crédence en céramique, un électroménager en acier inoxydable, un sol en carrelage de porcelaine, un évier 2 bacs, des portes de placard blanches, une crédence grise, une péninsule, un sol blanc et un plan de travail multicolore.
Idées déco de cuisines avec un évier 2 bacs et un sol blanc
4