Idées déco de cuisines avec un évier 2 bacs et un sol blanc
Trier par :
Budget
Trier par:Populaires du jour
101 - 120 sur 2 337 photos
1 sur 3
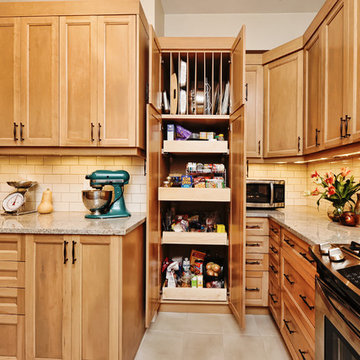
Idée de décoration pour une cuisine tradition en bois clair et U fermée et de taille moyenne avec un évier 2 bacs, un placard à porte shaker, un plan de travail en granite, une crédence beige, une crédence en céramique, un électroménager en acier inoxydable, un sol en carrelage de céramique, aucun îlot et un sol blanc.

Réalisation d'une cuisine ouverte bicolore nordique en L de taille moyenne avec un évier 2 bacs, un placard à porte affleurante, des portes de placard bleues, un plan de travail en quartz modifié, une crédence blanche, une crédence en carreau de porcelaine, un électroménager noir, un sol en carrelage de porcelaine, un sol blanc et un plan de travail blanc.
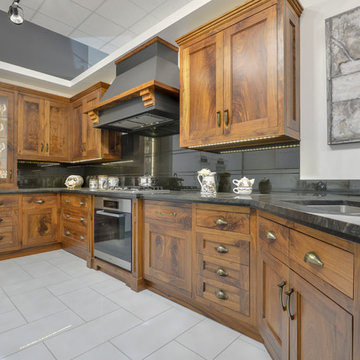
Countertops & full backsplash in Capolavoro polished granite
Réalisation d'une grande cuisine tradition en bois brun fermée avec un placard à porte affleurante, un plan de travail en granite, un évier 2 bacs, une crédence grise, une crédence en dalle de pierre, un électroménager en acier inoxydable, un sol en carrelage de porcelaine, un sol blanc et un plan de travail gris.
Réalisation d'une grande cuisine tradition en bois brun fermée avec un placard à porte affleurante, un plan de travail en granite, un évier 2 bacs, une crédence grise, une crédence en dalle de pierre, un électroménager en acier inoxydable, un sol en carrelage de porcelaine, un sol blanc et un plan de travail gris.
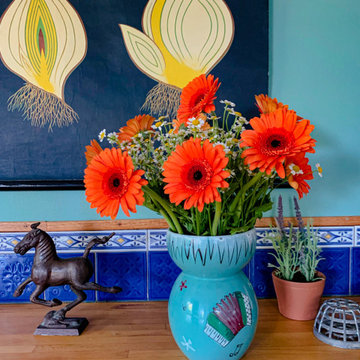
This wall is the Botanical wall - here showing a corner of a colorful Dutch school chart. Flowers, potted plants and a small bronze statue of a horse complete the eclectic display
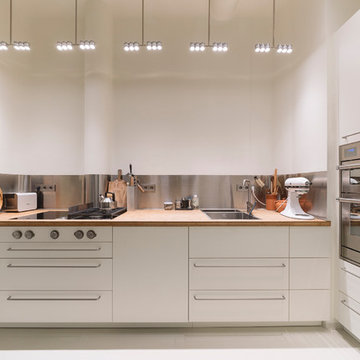
Det Kempke
Cette image montre une petite cuisine ouverte design en L avec un évier 2 bacs, un placard à porte plane, des portes de placard blanches, un plan de travail en bois, une crédence métallisée, un électroménager en acier inoxydable, aucun îlot, un sol blanc et un plan de travail beige.
Cette image montre une petite cuisine ouverte design en L avec un évier 2 bacs, un placard à porte plane, des portes de placard blanches, un plan de travail en bois, une crédence métallisée, un électroménager en acier inoxydable, aucun îlot, un sol blanc et un plan de travail beige.
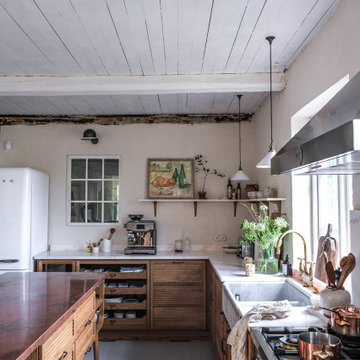
Cette image montre une grande cuisine américaine vintage en U et bois brun avec un évier 2 bacs, plan de travail en marbre, une crédence rose, une crédence en marbre, un électroménager en acier inoxydable, parquet peint, 2 îlots, un sol blanc, un plan de travail rose et un plafond en bois.
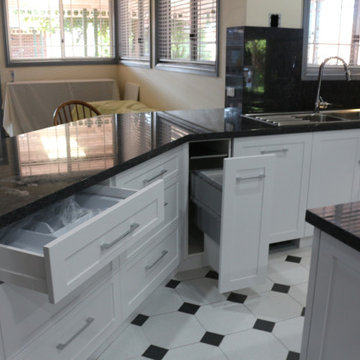
Réalisation d'une grande cuisine ouverte design en U avec un évier 2 bacs, un placard à porte shaker, des portes de placard blanches, un plan de travail en granite, une crédence grise, une crédence en dalle de pierre, un plan de travail gris, un électroménager en acier inoxydable, 2 îlots et un sol blanc.
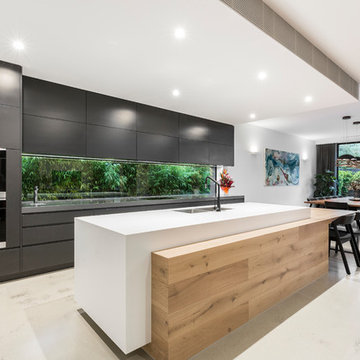
Landscaper: Victorian Landscape Group
Pool Builder: Laguna Pools
Architect: DDB Design Development
Photography: Urban Angles
Furniture: Cane line
Cette photo montre une cuisine américaine parallèle tendance avec un évier 2 bacs, un placard à porte plane, fenêtre, un électroménager noir, îlot, un sol blanc et un plan de travail blanc.
Cette photo montre une cuisine américaine parallèle tendance avec un évier 2 bacs, un placard à porte plane, fenêtre, un électroménager noir, îlot, un sol blanc et un plan de travail blanc.
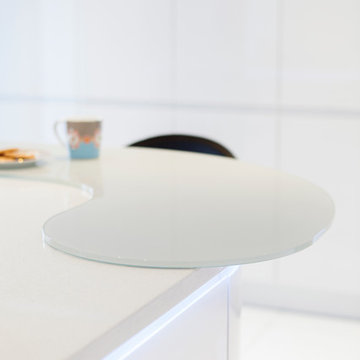
Our modish Evolve kitchen comes in a variety of finishes. Here, we are delighted to showcase this clean white Eco-friendly design featuring smooth curved surfaces, hidden accent lighting and streamlined handleless storage.
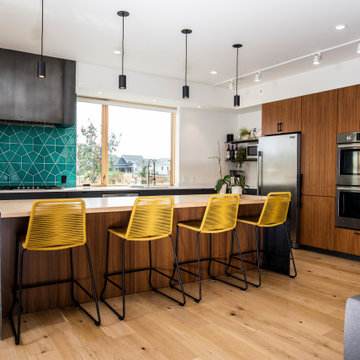
This gem of a home was designed by homeowner/architect Eric Vollmer. It is nestled in a traditional neighborhood with a deep yard and views to the east and west. Strategic window placement captures light and frames views while providing privacy from the next door neighbors. The second floor maximizes the volumes created by the roofline in vaulted spaces and loft areas. Four skylights illuminate the ‘Nordic Modern’ finishes and bring daylight deep into the house and the stairwell with interior openings that frame connections between the spaces. The skylights are also operable with remote controls and blinds to control heat, light and air supply.
Unique details abound! Metal details in the railings and door jambs, a paneled door flush in a paneled wall, flared openings. Floating shelves and flush transitions. The main bathroom has a ‘wet room’ with the tub tucked under a skylight enclosed with the shower.
This is a Structural Insulated Panel home with closed cell foam insulation in the roof cavity. The on-demand water heater does double duty providing hot water as well as heat to the home via a high velocity duct and HRV system.
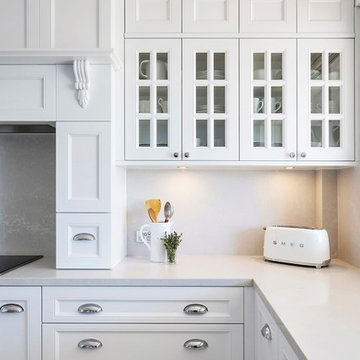
The French Provincial style kitchen is richly detailed with traditional French style corbels, fluting, capping, ornate door profiles, glass wall cabinets & a mantlepiece above the cooktop. Chrome cup pulls & knobs add a touch of luxury & creates visual highlights.
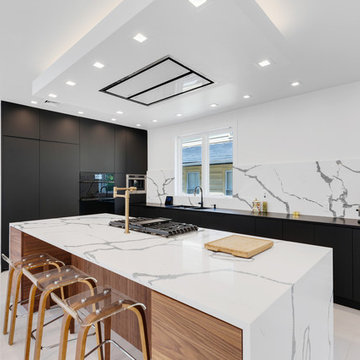
Fully custom flat panel kitchen cabinets with quartz island countertop and backsplash.
Inspiration pour une cuisine design en L avec un placard à porte plane, des portes de placard noires, un plan de travail en quartz, un sol en marbre, un sol blanc, un évier 2 bacs, une crédence blanche, un électroménager noir, îlot, un plan de travail blanc et fenêtre au-dessus de l'évier.
Inspiration pour une cuisine design en L avec un placard à porte plane, des portes de placard noires, un plan de travail en quartz, un sol en marbre, un sol blanc, un évier 2 bacs, une crédence blanche, un électroménager noir, îlot, un plan de travail blanc et fenêtre au-dessus de l'évier.
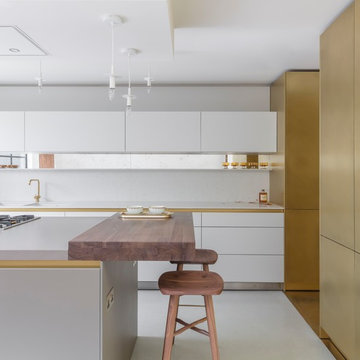
Kitchen Architecture bulthaup b3 furniture in clay, kaolin and a bespoke brass finish with a walnut bar.
Architect: simonastridge.com
Idées déco pour une cuisine américaine contemporaine de taille moyenne avec un évier 2 bacs, un placard à porte plane, des portes de placard blanches, une crédence miroir, îlot, un sol blanc et un plan de travail blanc.
Idées déco pour une cuisine américaine contemporaine de taille moyenne avec un évier 2 bacs, un placard à porte plane, des portes de placard blanches, une crédence miroir, îlot, un sol blanc et un plan de travail blanc.

Exemple d'une cuisine américaine tendance en U de taille moyenne avec un placard avec porte à panneau encastré, des portes de placard blanches, un électroménager en acier inoxydable, un évier 2 bacs, un plan de travail en surface solide, une crédence blanche, sol en stratifié, une péninsule, un sol blanc et un plan de travail gris.
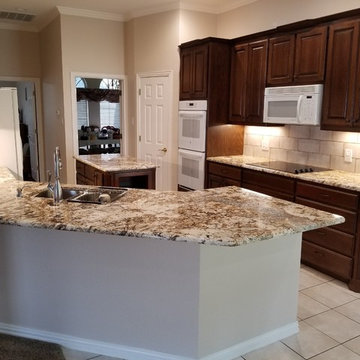
Réalisation d'une cuisine parallèle tradition en bois foncé de taille moyenne et fermée avec un évier 2 bacs, un placard avec porte à panneau surélevé, un plan de travail en granite, une crédence beige, une crédence en carrelage de pierre, un électroménager blanc, un sol en carrelage de céramique, îlot, un sol blanc et un plan de travail marron.
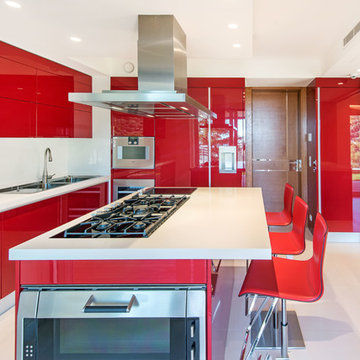
jean-marc VENDETTI
Cette image montre une cuisine design en U fermée avec un évier 2 bacs, un placard à porte plane, des portes de placard rouges, un électroménager en acier inoxydable, îlot et un sol blanc.
Cette image montre une cuisine design en U fermée avec un évier 2 bacs, un placard à porte plane, des portes de placard rouges, un électroménager en acier inoxydable, îlot et un sol blanc.

This kitchen was refaced with cherry wood in two different stains. The island has an espresso stain, and the kitchen around it has a more traditional cherry color on its doors and veneer. The raised center panels on the doors and the crown moulding combine for a traditional look. The sinks have two tip out trays for added functionality.
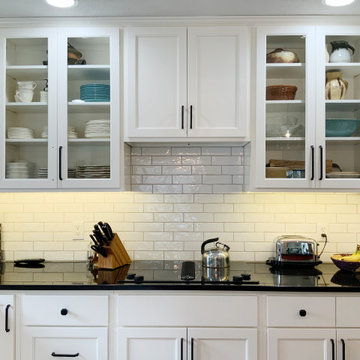
A warm and vibrant kitchen.
Idées déco pour une grande cuisine américaine campagne en L avec un évier 2 bacs, un placard à porte vitrée, des portes de placard blanches, un plan de travail en granite, une crédence blanche, une crédence en carrelage métro, un électroménager en acier inoxydable, îlot, un sol blanc et plan de travail noir.
Idées déco pour une grande cuisine américaine campagne en L avec un évier 2 bacs, un placard à porte vitrée, des portes de placard blanches, un plan de travail en granite, une crédence blanche, une crédence en carrelage métro, un électroménager en acier inoxydable, îlot, un sol blanc et plan de travail noir.
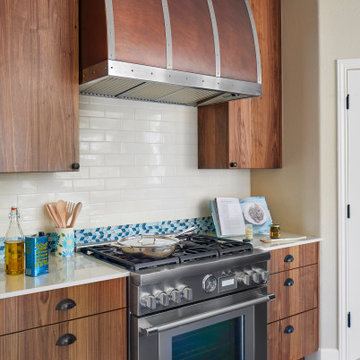
Exemple d'une cuisine américaine chic en U et bois brun de taille moyenne avec un évier 2 bacs, un placard à porte plane, un plan de travail en quartz, une crédence multicolore, une crédence en céramique, un électroménager en acier inoxydable, un sol en carrelage de porcelaine, îlot, un sol blanc et un plan de travail blanc.
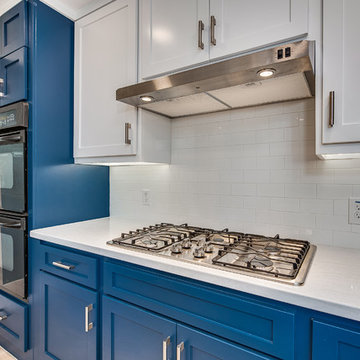
Idées déco pour une cuisine américaine moderne en L de taille moyenne avec un évier 2 bacs, un placard à porte plane, des portes de placard bleues, un plan de travail en quartz modifié, une crédence grise, une crédence en carreau de ciment, un électroménager en acier inoxydable, un sol en carrelage de porcelaine, îlot, un sol blanc et un plan de travail gris.
Idées déco de cuisines avec un évier 2 bacs et un sol blanc
6