Idées déco de cuisines avec un évier 2 bacs et un sol en vinyl
Trier par :
Budget
Trier par:Populaires du jour
161 - 180 sur 3 973 photos
1 sur 3
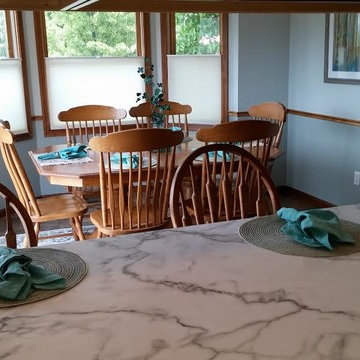
These clients wanted help with updating their kitchen but didn't want to spend a ton of money; they expect to downsize soon. I chose a marble-inspired laminate countertop which complimented Benjamin Moore's gray owl paint.
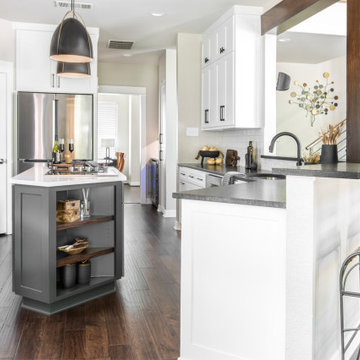
Cette image montre une grande cuisine traditionnelle fermée avec un évier 2 bacs, un placard à porte shaker, des portes de placard blanches, un plan de travail en granite, une crédence blanche, une crédence en carrelage métro, un électroménager en acier inoxydable, un sol en vinyl, îlot, un sol marron et plan de travail noir.
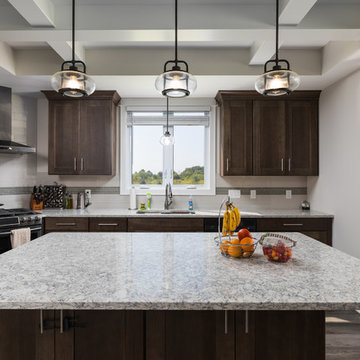
Cette photo montre une cuisine américaine parallèle nature en bois foncé de taille moyenne avec un évier 2 bacs, un placard avec porte à panneau encastré, un plan de travail en quartz, une crédence blanche, une crédence en céramique, un électroménager en acier inoxydable, un sol en vinyl, îlot, un sol marron et un plan de travail gris.
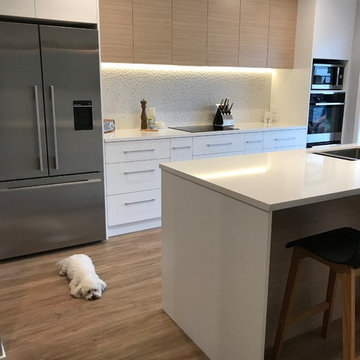
The wall cabinetry, and backing panels under the breakfast bar have been finished in Bestwood Salt Wash Melamine and our customer chose to have the grain running horizontally. An LED strip under the wall cabinetry highlights the gorgeous textured tiles used as a splashback.

Northpeak Design Photography
Réalisation d'une petite arrière-cuisine linéaire tradition avec un évier 2 bacs, un placard à porte shaker, des portes de placard marrons, un plan de travail en quartz modifié, une crédence bleue, une crédence en carreau de verre, un électroménager en acier inoxydable, un sol en vinyl, îlot, un sol marron et un plan de travail blanc.
Réalisation d'une petite arrière-cuisine linéaire tradition avec un évier 2 bacs, un placard à porte shaker, des portes de placard marrons, un plan de travail en quartz modifié, une crédence bleue, une crédence en carreau de verre, un électroménager en acier inoxydable, un sol en vinyl, îlot, un sol marron et un plan de travail blanc.
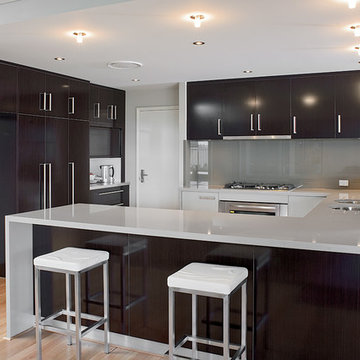
Inspiration pour une arrière-cuisine traditionnelle en U et bois foncé de taille moyenne avec un évier 2 bacs, un placard à porte plane, un plan de travail en quartz, une crédence grise, une crédence en feuille de verre, un électroménager en acier inoxydable, un sol en vinyl et îlot.

We started the design process by selecting inspiration colors from Dunn Edwards paints. We chose Rainer White, Dark Lagoon and Mesa Tan colors inspired by a fabric swatch that the client wanted to use somewhere in their home. After the general design and space planning of the kitchen was complete, the clients were shown many colored, 3D renderings to show how it would look before settling on the Dark Lagoon upper cabinets, tall cabinets and pantry. For the island and base cabinets, we chose Alder wood with a stain color that complemented the inspiration color of Mesa Tan. Walls throughout the house were painted Rainer White.
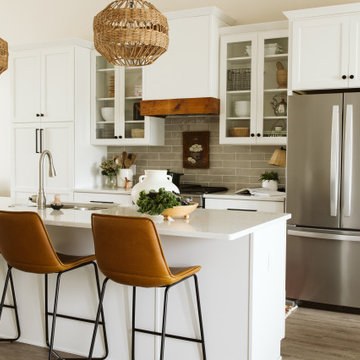
Cette image montre une cuisine américaine parallèle rustique de taille moyenne avec un évier 2 bacs, un placard à porte shaker, des portes de placard blanches, un plan de travail en quartz modifié, une crédence grise, une crédence en carreau de porcelaine, un électroménager en acier inoxydable, un sol en vinyl, îlot, un sol marron, un plan de travail blanc et un plafond voûté.
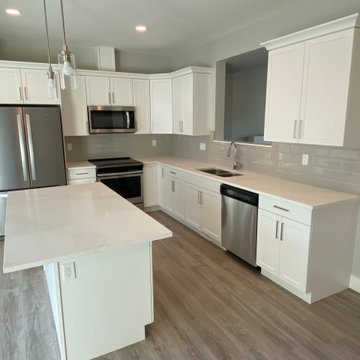
Idées déco pour une cuisine américaine contemporaine en L de taille moyenne avec un évier 2 bacs, un placard à porte shaker, des portes de placard blanches, un plan de travail en quartz modifié, une crédence grise, une crédence en céramique, un électroménager en acier inoxydable, un sol en vinyl, îlot, un sol gris et un plan de travail blanc.
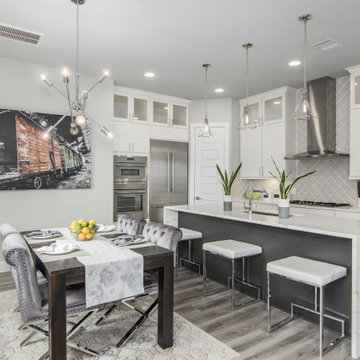
This open kitchen/dining layout has a fresh and timeless feel that we just love!
Réalisation d'une cuisine américaine tradition en L de taille moyenne avec un évier 2 bacs, un placard à porte shaker, des portes de placard blanches, un plan de travail en quartz modifié, une crédence en céramique, un électroménager en acier inoxydable, un sol en vinyl, îlot, un sol gris, un plan de travail blanc et une crédence grise.
Réalisation d'une cuisine américaine tradition en L de taille moyenne avec un évier 2 bacs, un placard à porte shaker, des portes de placard blanches, un plan de travail en quartz modifié, une crédence en céramique, un électroménager en acier inoxydable, un sol en vinyl, îlot, un sol gris, un plan de travail blanc et une crédence grise.
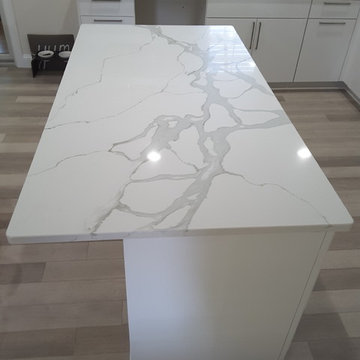
Exemple d'une petite cuisine américaine tendance en L avec un évier 2 bacs, un placard à porte vitrée, des portes de placard blanches, un plan de travail en quartz modifié, une crédence blanche, une crédence en carreau de verre, un électroménager en acier inoxydable, un sol en vinyl, îlot et un sol beige.

This contemporary kitchen balances muted grey''s with pops of dark red and white for a sleek and versatile kitchen. Complete with grey hex back-splash tile and gorgeous, dark grey floor tiles, this style creates a contemporary masterpiece! Hex back-splash and large tile flooring available at Finstad's Carpet One in Helena, MT. *All colors and styles may not always be available.

Our clients are drawn to the outdoors, so wanted to include wood finishes along with modern white touches.
These custom cherry cabinets in a shaker style look sharp next to the white ceramic backsplash and ceiling.
The island is offset with a blue gray paint to enhance the island as a focal point. With additional natural lighting from a new patio door (left of the stove) and overhead lighting, it's a cheerful place to do meal prep and entertain. The homeowners wanted the flexibiity to have seating on both sides of the idland on one end, so a pedestal post was added to allow for leg room when extra chairs were added.
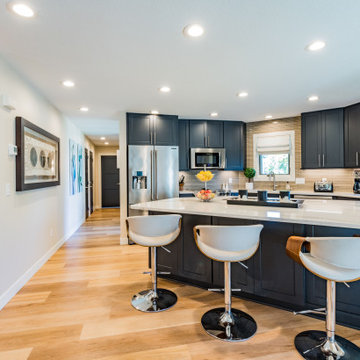
Modern compact kitchen with custom built black cabinets and large island
Aménagement d'une petite cuisine ouverte moderne en L avec un évier 2 bacs, un placard à porte shaker, des portes de placard noires, un plan de travail en quartz, une crédence beige, une crédence en carrelage de pierre, un électroménager en acier inoxydable, un sol en vinyl, îlot, un sol beige et un plan de travail blanc.
Aménagement d'une petite cuisine ouverte moderne en L avec un évier 2 bacs, un placard à porte shaker, des portes de placard noires, un plan de travail en quartz, une crédence beige, une crédence en carrelage de pierre, un électroménager en acier inoxydable, un sol en vinyl, îlot, un sol beige et un plan de travail blanc.
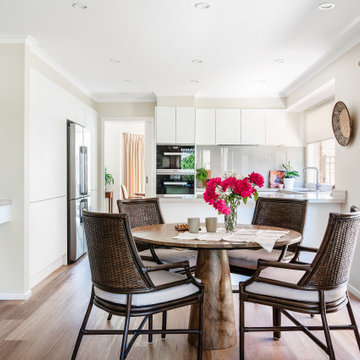
With functionality and a clean look in mind, this bright open kitchen delivers and becomes the heart of the this traditional home. Prep space and storage includes a study nook
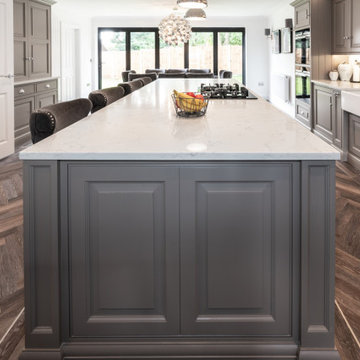
Inspiration pour une très grande cuisine ouverte linéaire et encastrable minimaliste avec un évier 2 bacs, un placard avec porte à panneau surélevé, des portes de placard grises, un plan de travail en quartz, une crédence blanche, une crédence en dalle de pierre, un sol en vinyl, îlot, un sol marron et un plan de travail blanc.
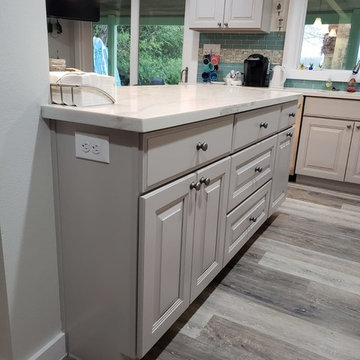
Cette photo montre une cuisine américaine parallèle bord de mer de taille moyenne avec un évier 2 bacs, un placard avec porte à panneau surélevé, des portes de placard grises, un plan de travail en quartz modifié, une crédence verte, une crédence en carreau de verre, un électroménager en acier inoxydable, un sol en vinyl, îlot, un sol gris et un plan de travail blanc.

This twin home was the perfect home for these empty nesters – retro-styled bathrooms, beautiful fireplace and built-ins, and a spectacular garden. The only thing the home was lacking was a functional kitchen space.
The old kitchen had three entry points – one to the dining room, one to the back entry, and one to a hallway. The hallway entry was closed off to create a more functional galley style kitchen that isolated traffic running through and allowed for much more countertop and storage space.
The clients wanted a transitional style that mimicked their design choices in the rest of the home. A medium wood stained base cabinet was chosen to warm up the space and create contrast against the soft white upper cabinets. The stove was given two resting points on each side, and a large pantry was added for easy-access storage. The original box window at the kitchen sink remains, but the same granite used for the countertops now sits on the sill of the window, as opposed to the old wood sill that showed all water stains and wears. The granite chosen (Nevaska Granite) is a wonderful color mixture of browns, greys, whites, steely blues and a hint of black. A travertine tile backsplash accents the warmth found in the wood tone of the base cabinets and countertops.
Elegant lighting was installed as well as task lighting to compliment the bright, natural light in this kitchen. A flip-up work station will be added as another work point for the homeowners – likely to be used for their stand mixer while baking goodies with their grandkids. Wallpaper adds another layer of visual interest and texture.
The end result is an elegant and timeless design that the homeowners will gladly use for years to come.
Tour this project in person, September 28 – 29, during the 2019 Castle Home Tour!
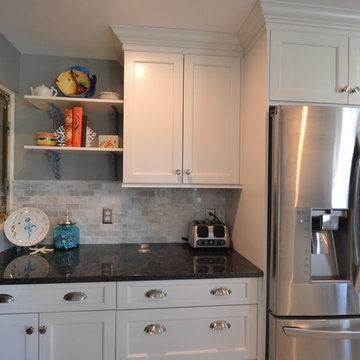
Revisions Interior Design
Inspiration pour une cuisine marine en U fermée avec des portes de placard blanches, une crédence grise, un électroménager en acier inoxydable, aucun îlot, un sol gris, un évier 2 bacs, un placard à porte shaker, un plan de travail en granite, une crédence en marbre et un sol en vinyl.
Inspiration pour une cuisine marine en U fermée avec des portes de placard blanches, une crédence grise, un électroménager en acier inoxydable, aucun îlot, un sol gris, un évier 2 bacs, un placard à porte shaker, un plan de travail en granite, une crédence en marbre et un sol en vinyl.
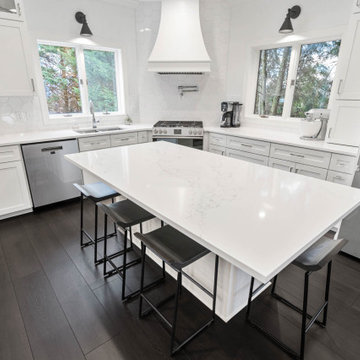
Our darkest brown shade, these classy espresso vinyl planks are sure to make an impact. With the Modin Collection, we have raised the bar on luxury vinyl plank. The result is a new standard in resilient flooring. Modin offers true embossed in register texture, a low sheen level, a rigid SPC core, an industry-leading wear layer, and so much more.
Idées déco de cuisines avec un évier 2 bacs et un sol en vinyl
9