Idées déco de cuisines avec un évier 2 bacs et un sol en vinyl
Trier par :
Budget
Trier par:Populaires du jour
101 - 120 sur 3 973 photos
1 sur 3
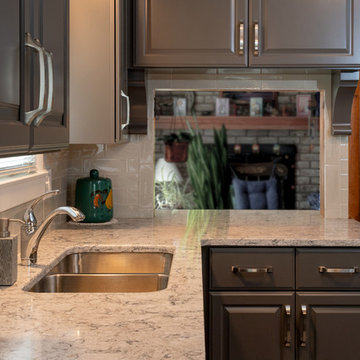
Idée de décoration pour une petite cuisine américaine tradition en U avec un évier 2 bacs, un placard avec porte à panneau surélevé, des portes de placard grises, un plan de travail en quartz modifié, une crédence blanche, une crédence en carrelage métro, un électroménager blanc, un sol en vinyl, aucun îlot, un sol gris et un plan de travail multicolore.
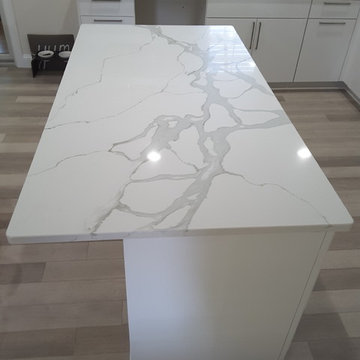
Exemple d'une petite cuisine américaine tendance en L avec un évier 2 bacs, un placard à porte vitrée, des portes de placard blanches, un plan de travail en quartz modifié, une crédence blanche, une crédence en carreau de verre, un électroménager en acier inoxydable, un sol en vinyl, îlot et un sol beige.
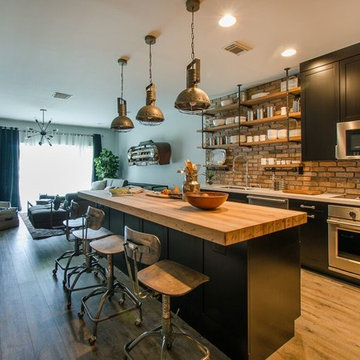
John Lennon
Cette image montre une petite cuisine urbaine avec un évier 2 bacs, un placard à porte shaker, des portes de placard noires, un plan de travail en quartz modifié, une crédence en terre cuite, un électroménager en acier inoxydable, un sol en vinyl et îlot.
Cette image montre une petite cuisine urbaine avec un évier 2 bacs, un placard à porte shaker, des portes de placard noires, un plan de travail en quartz modifié, une crédence en terre cuite, un électroménager en acier inoxydable, un sol en vinyl et îlot.
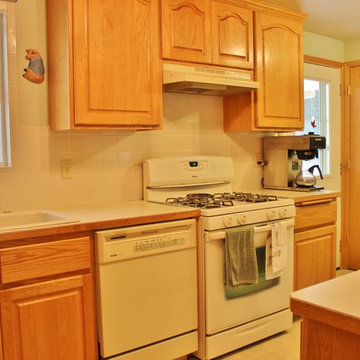
Michael Shkurat
Cette image montre une petite cuisine rustique en L et bois clair fermée avec un évier 2 bacs, un plan de travail en bois, une crédence blanche, une crédence en céramique, un électroménager blanc, un sol en vinyl et aucun îlot.
Cette image montre une petite cuisine rustique en L et bois clair fermée avec un évier 2 bacs, un plan de travail en bois, une crédence blanche, une crédence en céramique, un électroménager blanc, un sol en vinyl et aucun îlot.
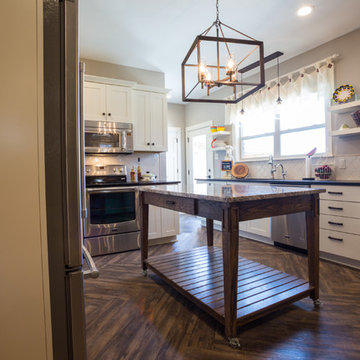
Jerod Foster
Cette image montre une cuisine ouverte traditionnelle en U avec un évier 2 bacs, un placard à porte plane, des portes de placard blanches, un plan de travail en granite, une crédence blanche, une crédence en céramique, un électroménager en acier inoxydable, un sol en vinyl et îlot.
Cette image montre une cuisine ouverte traditionnelle en U avec un évier 2 bacs, un placard à porte plane, des portes de placard blanches, un plan de travail en granite, une crédence blanche, une crédence en céramique, un électroménager en acier inoxydable, un sol en vinyl et îlot.
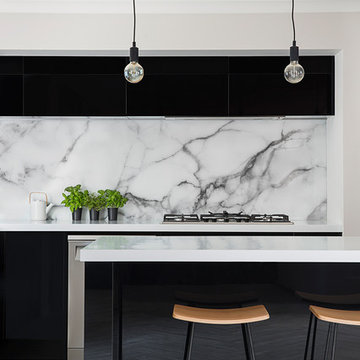
Acrylic Black Gloss Kitchen with push-to-open hardware
Credit: Lumo Photography
Inspiration pour une cuisine ouverte minimaliste en L de taille moyenne avec un évier 2 bacs, un placard à porte plane, des portes de placard noires, une crédence blanche, une crédence en marbre, un électroménager en acier inoxydable, un sol en vinyl, îlot, un sol gris et un plan de travail blanc.
Inspiration pour une cuisine ouverte minimaliste en L de taille moyenne avec un évier 2 bacs, un placard à porte plane, des portes de placard noires, une crédence blanche, une crédence en marbre, un électroménager en acier inoxydable, un sol en vinyl, îlot, un sol gris et un plan de travail blanc.
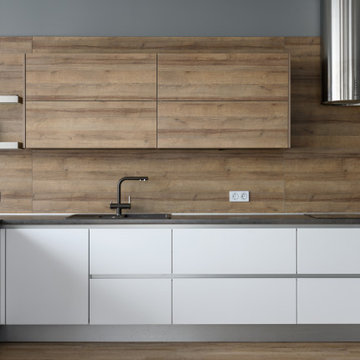
Два главных оттенка в палитре — металлический серый и пыльный розовый, который выгодно оттеняют геометричные черные линии. «Основным руководителем действий выступала заказчица, наверное, именно поэтому цветовая гамма всего интерьера светлая и немного женственная. Но, конечно же, есть в ней и мужское начало. Это заметно невооруженным взглядом в строгости линий и брутальность некоторых элементов».

Cette photo montre une cuisine américaine craftsman en L de taille moyenne avec un évier 2 bacs, un placard avec porte à panneau surélevé, des portes de placard blanches, un plan de travail en stratifié, une crédence marron, une crédence en brique, un électroménager en acier inoxydable, un sol en vinyl, îlot et un sol gris.
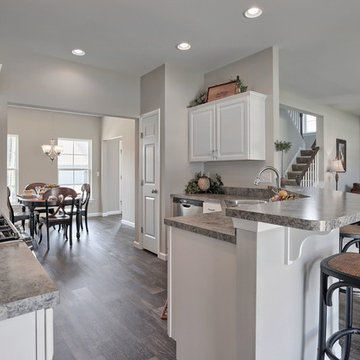
This 2-story home includes 3 bedrooms, a bonus room that could serve as a 4th bedroom, 2.5 bathrooms, and a 2-car garage with an entry featuring built-in lockers. To the front of the home, the Living Room is adjacent to the Dining Room. The Kitchen, with stainless steel appliances, attractive cabinetry, and a raised breakfast bar, opens to the sunny Breakfast Area that provides access to the patio and backyard. Off of the Breakfast Area is the Family Room with cozy gas fireplace and triple windows for plenty of natural light. The Owner’s Suite with stylish tray ceiling and expansive closet includes a private bathroom with double bowl vanity and 5’ shower.
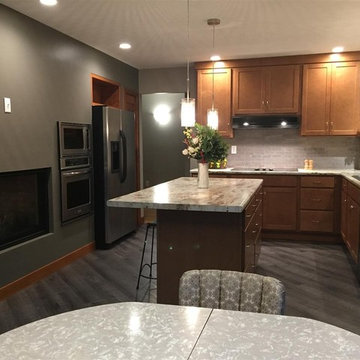
Homecrest
Inspiration pour une cuisine américaine vintage en L de taille moyenne avec un plan de travail en stratifié, îlot, une crédence grise, une crédence en carrelage de pierre, un électroménager en acier inoxydable, un évier 2 bacs, un placard à porte shaker, des portes de placard marrons, un sol marron et un sol en vinyl.
Inspiration pour une cuisine américaine vintage en L de taille moyenne avec un plan de travail en stratifié, îlot, une crédence grise, une crédence en carrelage de pierre, un électroménager en acier inoxydable, un évier 2 bacs, un placard à porte shaker, des portes de placard marrons, un sol marron et un sol en vinyl.
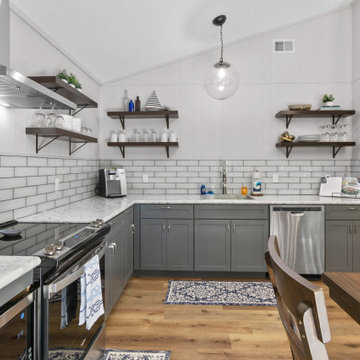
Réalisation d'une cuisine américaine minimaliste en L de taille moyenne avec un évier 2 bacs, un placard avec porte à panneau surélevé, des portes de placard grises, un plan de travail en stratifié, une crédence blanche, une crédence en carreau de verre, un électroménager en acier inoxydable, un sol en vinyl, un sol marron et un plan de travail blanc.
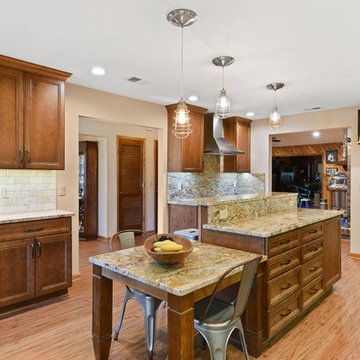
These Wellborn Forest Ginger cabinets have Hamilton Raised Panel style doors with a flawless Bordeaux Gold granite countertop and Savona Ivory Brushed Travertine backsplash. The 60/40 stainless sink and Kohler Sous Faucet combo match perfectly with the Frigidaire Professional appliances.
Kim Lindsey Photography
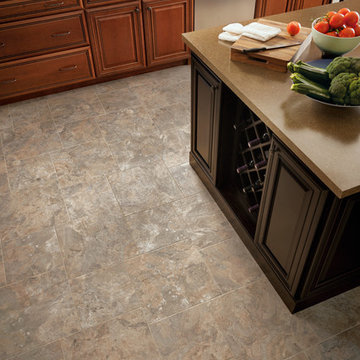
Idée de décoration pour une grande cuisine tradition en bois brun fermée avec un évier 2 bacs, un placard avec porte à panneau surélevé, un électroménager en acier inoxydable, un sol en vinyl et îlot.
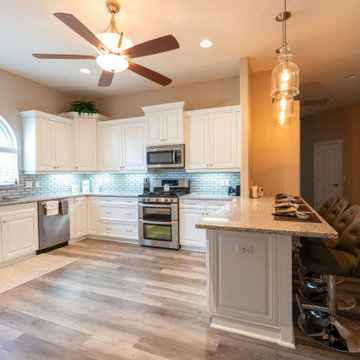
Newly Remodeled Kitchen In Punta Gorda FL with Marsh Cabinets and new Backsplash Tile
Réalisation d'une cuisine américaine tradition en U de taille moyenne avec un évier 2 bacs, un placard à porte shaker, des portes de placard blanches, un plan de travail en granite, une crédence blanche, une crédence en carrelage métro, un électroménager en acier inoxydable, un sol en vinyl, aucun îlot, un sol marron et un plan de travail multicolore.
Réalisation d'une cuisine américaine tradition en U de taille moyenne avec un évier 2 bacs, un placard à porte shaker, des portes de placard blanches, un plan de travail en granite, une crédence blanche, une crédence en carrelage métro, un électroménager en acier inoxydable, un sol en vinyl, aucun îlot, un sol marron et un plan de travail multicolore.

This twin home was the perfect home for these empty nesters – retro-styled bathrooms, beautiful fireplace and built-ins, and a spectacular garden. The only thing the home was lacking was a functional kitchen space.
The old kitchen had three entry points – one to the dining room, one to the back entry, and one to a hallway. The hallway entry was closed off to create a more functional galley style kitchen that isolated traffic running through and allowed for much more countertop and storage space.
The clients wanted a transitional style that mimicked their design choices in the rest of the home. A medium wood stained base cabinet was chosen to warm up the space and create contrast against the soft white upper cabinets. The stove was given two resting points on each side, and a large pantry was added for easy-access storage. The original box window at the kitchen sink remains, but the same granite used for the countertops now sits on the sill of the window, as opposed to the old wood sill that showed all water stains and wears. The granite chosen (Nevaska Granite) is a wonderful color mixture of browns, greys, whites, steely blues and a hint of black. A travertine tile backsplash accents the warmth found in the wood tone of the base cabinets and countertops.
Elegant lighting was installed as well as task lighting to compliment the bright, natural light in this kitchen. A flip-up work station will be added as another work point for the homeowners – likely to be used for their stand mixer while baking goodies with their grandkids. Wallpaper adds another layer of visual interest and texture.
The end result is an elegant and timeless design that the homeowners will gladly use for years to come.
Tour this project in person, September 28 – 29, during the 2019 Castle Home Tour!

Aménagement d'une grande arrière-cuisine linéaire campagne avec un évier 2 bacs, des portes de placard blanches, un plan de travail en granite, une crédence beige, une crédence en carreau de verre, un électroménager en acier inoxydable, un sol en vinyl, îlot, un sol marron, un plan de travail beige et un placard sans porte.

vinyl flooring
Aménagement d'une grande cuisine classique en U et bois vieilli fermée avec un évier 2 bacs, un plan de travail en granite, une crédence beige, une crédence en carrelage de pierre, un électroménager en acier inoxydable, un sol en vinyl, îlot et un placard avec porte à panneau encastré.
Aménagement d'une grande cuisine classique en U et bois vieilli fermée avec un évier 2 bacs, un plan de travail en granite, une crédence beige, une crédence en carrelage de pierre, un électroménager en acier inoxydable, un sol en vinyl, îlot et un placard avec porte à panneau encastré.

Our clients are drawn to the outdoors, so wanted to include wood finishes along with modern white touches like the granite countertops and ceramic backsplash..
This Eden Prairie main level remodel transformed how this family uses their space. By taking down the wall between the kichen and dining room, carving out space for a walk-in pantry, and adding a large island with seating; this new space thrives with today's lifetyle. Custom cabinetry optimizes storage space and elevates the warm aesethics. With additional natural lighting from a new patio door and overhead lighting, it's a cheerful place to do meal prep and entertain. The homeowners wanted the flexibiity to have seating on both sides of the idland on one end, so a pedestal post was added to allow for leg room when extra chairs were added.
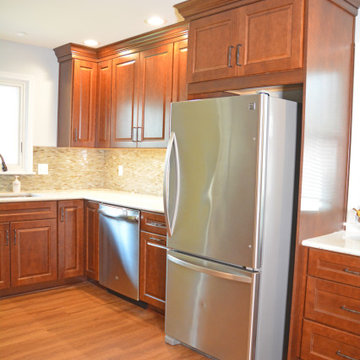
This Lansing, MI kitchen design features Diamond Vibe by MasterBrand raised panel kitchen cabinets in a warm wood finish with raised panel doors, complemented by the Homecrest luxury vinyl tile flooring. The cabinetry is accented by Richelieu hardware and an MSI engineered quartz countertop. An Elkay double bowl stainless undermount sink pairs perfectly with a single lever pull down sprayer faucet. The glass mosaic tile backsplash offers a striking backdrop for this design. The kitchen also includes a GE oven and GE built in microwave range hood combination.
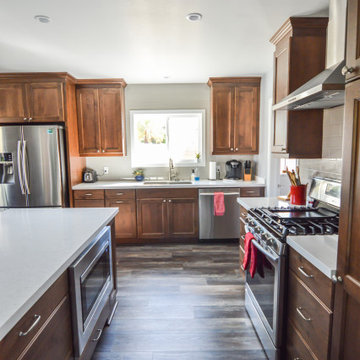
This beautiful kitchen remodel includes sable stained cabinets, paired with white quartz and brushed nickel pulls and knobs. The backsplash is a glossy 4x16 tile set staggered. The sink is an unequal, quartz sink, with stainless steel appliances. The island has a built-in microwave and added deep drawers and some book shelves for more space. Moving to the floor that ties the whole kitchen together is waterproof, wood-look laminate flooring.
Idées déco de cuisines avec un évier 2 bacs et un sol en vinyl
6