Idées déco de cuisines avec un évier 2 bacs et un sol en vinyl
Trier par :
Budget
Trier par:Populaires du jour
41 - 60 sur 3 973 photos
1 sur 3
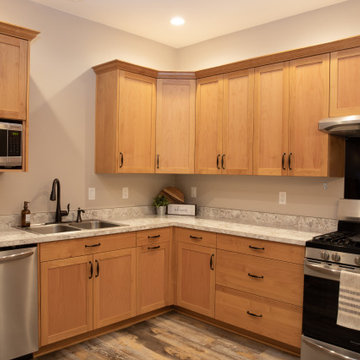
Cette photo montre une petite cuisine en L et bois clair fermée avec un évier 2 bacs, un plan de travail en stratifié, une crédence beige, un électroménager en acier inoxydable, un sol en vinyl, un sol marron et un plan de travail beige.
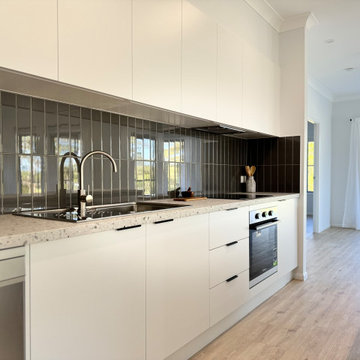
Cette image montre une cuisine ouverte en L de taille moyenne avec un évier 2 bacs, un placard à porte plane, des portes de placard blanches, un plan de travail en stratifié, une crédence grise, une crédence en céramique, un électroménager en acier inoxydable, un sol en vinyl, îlot, un sol beige et un plan de travail gris.

Idées déco pour une cuisine américaine rétro en L et bois brun de taille moyenne avec un évier 2 bacs, un placard à porte plane, un plan de travail en quartz, une crédence blanche, une crédence en céramique, un électroménager en acier inoxydable, un sol en vinyl, îlot, un sol marron, un plan de travail blanc et un plafond voûté.

Whole-Home Renovation; modern contemporary style
Inspiration pour une grande cuisine ouverte parallèle design avec un évier 2 bacs, un placard à porte shaker, des portes de placard bleues, un plan de travail en quartz modifié, une crédence blanche, une crédence en carreau de porcelaine, un électroménager en acier inoxydable, un sol en vinyl, îlot, un sol gris et un plan de travail gris.
Inspiration pour une grande cuisine ouverte parallèle design avec un évier 2 bacs, un placard à porte shaker, des portes de placard bleues, un plan de travail en quartz modifié, une crédence blanche, une crédence en carreau de porcelaine, un électroménager en acier inoxydable, un sol en vinyl, îlot, un sol gris et un plan de travail gris.
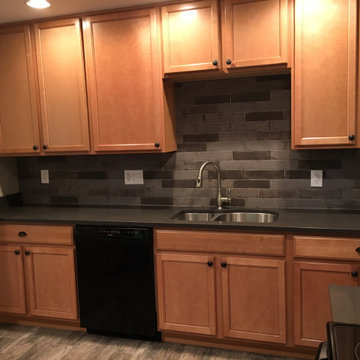
Exemple d'une arrière-cuisine chic en L et bois brun de taille moyenne avec un évier 2 bacs, un placard à porte shaker, un plan de travail en surface solide, une crédence grise, une crédence en carrelage métro, un électroménager noir, un sol en vinyl, aucun îlot, un sol gris et plan de travail noir.
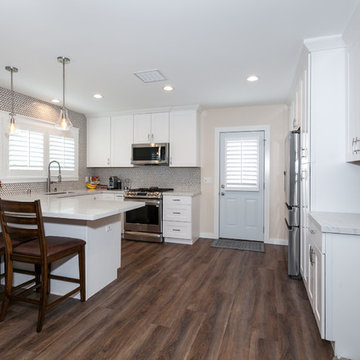
These homeowners have been living in their house for a few years and wanted to add some life to their space. Their main goal was to create a modern feel for their kitchen and bathroom. They had a wall between the kitchen and living room that made both rooms feel small and confined. We removed the wall creating a lot more space in the house and the bathroom is something the homeowners loved to brag about because of how well it turned out!
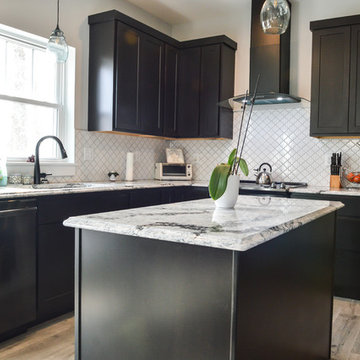
Exemple d'une cuisine américaine moderne en L et bois foncé de taille moyenne avec un évier 2 bacs, un placard à porte shaker, un plan de travail en quartz modifié, une crédence blanche, une crédence en céramique, un électroménager noir, un sol en vinyl, îlot, un sol gris et un plan de travail blanc.
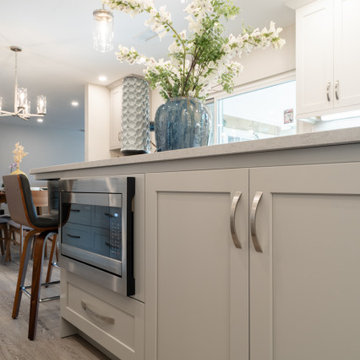
Réalisation d'une grande cuisine américaine tradition en L avec un évier 2 bacs, un placard à porte shaker, des portes de placard grises, un plan de travail en quartz modifié, une crédence grise, une crédence en carreau de porcelaine, un électroménager en acier inoxydable, un sol en vinyl, îlot, un sol gris et un plan de travail blanc.

Set in a quiet cul-de-sac, this single-level house has been stylishly updated to create a contemporary family home that retains its timeless charm. The versatile interiors feature separate living areas that flow to an entertaining deck and large level lawn, setting the scene for year-round entertaining.
- High ornate ceilings, timber floors and quality finishes
- Designer gourmet kitchen
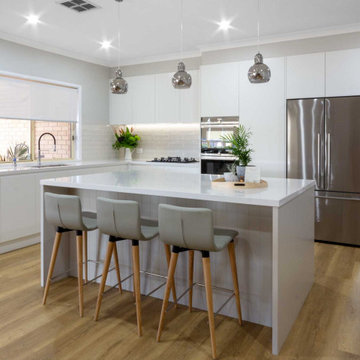
The old, outdated kitchen in this large Kellyville home was not at all practical for everyday use and in need of a complete re-design.
Previously a U-shape with a granite-look laminate benchtop at 3 different angles and a separate walk in pantry, it left only enough room for a small fridge. Besides only 1 set of narrow drawers there were only cabinets which made accessing contents difficult.
Since the owners had no desire to move anytime soon, they decided to invest in a beautiful new kitchen with lots of drawers, plenty of bench space and an island to provide extra seating.
The new kitchen also wraps around an awkward structural wall to the left of the kitchen, which created a really useful coffee station area.
Classic colours and materials were chosen for their timeless appeal and longevity.
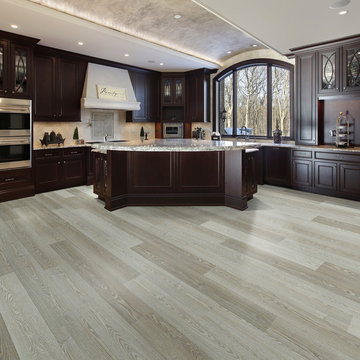
Hallmark Floors Courtier Kaiser, Oak Premium Vinyl Flooring is 7" wide and was created to replicate contemporary hardwood floors. The innovative process provides the most natural wood visuals and textures – you won’t believe it isn’t real wood. The depth of color in this diverse collection is unlike any other vinyl flooring product, but it’s still completely waterproof, durable, easy to clean, FloorScore Certified and made using 100% pure virgin vinyl. Courtier PVP is the most elegant and dependable wood alternative.
Courtier has a 20 mil wear layer is 100% waterproof and is built with Purcore Ultra. The EZ Loc installation system makes it easy to install and provides higher locking integrity. The higher density of the floor provides greater comfort for feet and spine. Courtier is healthy and certified, contains no formaldehyde, has neutral VOC and Micro Nanocontrol technology effectively kills micro organisms.

Cabinetry: Out with the old and in with the new! We installed brand-new cabinets to revitalize the kitchen's storage and aesthetics. The upper cabinets were replaced with taller 36" or 42" ones, elegantly enhancing the room's vertical space while preserving its original design integrity. The addition of lower cabinet drawers maximized convenience and accessibility.
Countertops: The existing dark granite countertops spanning 67 square feet were replaced with stunning Quartz surfaces. This upgrade not only refreshed the kitchen's appearance but also elevated its durability and ease of maintenance.
Flooring: To modernize the flooring, we incorporated Luxury Vinyl Tile (LVT) over the existing 550 square feet of tile. This transformation brought contemporary elegance while preserving the integrity of the space.
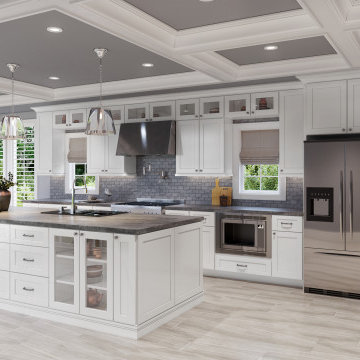
Exemple d'une très grande cuisine américaine linéaire tendance avec un évier 2 bacs, un placard à porte shaker, des portes de placard blanches, un plan de travail en quartz modifié, une crédence grise, une crédence en céramique, un électroménager en acier inoxydable, un sol en vinyl, îlot, un sol marron, un plan de travail marron et un plafond décaissé.
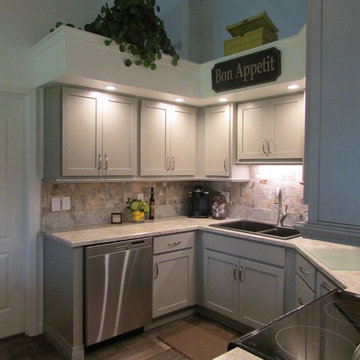
Meredith Richard
Réalisation d'une cuisine tradition fermée et de taille moyenne avec un évier 2 bacs, un placard à porte shaker, des portes de placard grises, un plan de travail en stratifié, une crédence marron, une crédence en carrelage de pierre, un électroménager en acier inoxydable, un sol en vinyl et aucun îlot.
Réalisation d'une cuisine tradition fermée et de taille moyenne avec un évier 2 bacs, un placard à porte shaker, des portes de placard grises, un plan de travail en stratifié, une crédence marron, une crédence en carrelage de pierre, un électroménager en acier inoxydable, un sol en vinyl et aucun îlot.
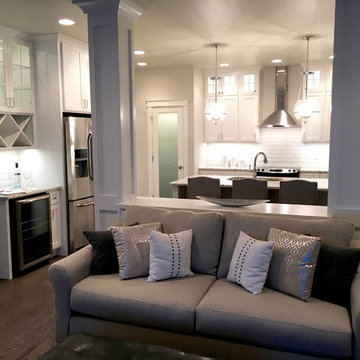
Exemple d'une cuisine craftsman avec un évier 2 bacs, un placard avec porte à panneau encastré, des portes de placard blanches, un plan de travail en granite, une crédence blanche, une crédence en carrelage métro, un électroménager en acier inoxydable, un sol en vinyl et îlot.
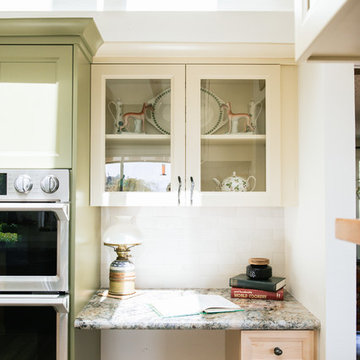
If I were to explain the atmosphere in this home, I’d say it’s happy. Natural light, unbelievable view of Lake Murray, the mountains, the green hills, the sky – I used those natural colors as inspiration to come up with a palette for this project. As a result, we were brave enough to go with 3 cabinet colors (natural, oyster and olive), a gorgeous blue granite that’s named Azurite (a very powerful crystal), new appliance layout, raised ceiling, and a hole in the wall (butler’s window) … quite a lot, considering that client’s original goal was to just reface the existing cabinets (see before photos).
This remodel turned out to be the most accurate representation of my clients, their way of life and what they wanted to highlight in a space so dear to them. You truly feel like you’re in an English countryside cottage with stellar views, quaint vibe and accessories suitable for any modern family. We love the final result and can’t get enough of that warm abundant light!
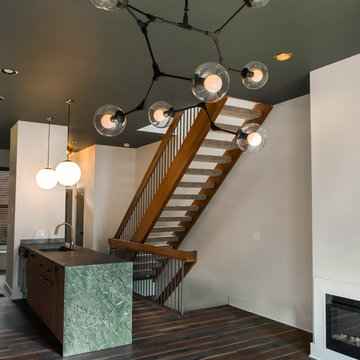
A view showing the kitchen and living light fixtures, and the flow between the two spaces.
Idée de décoration pour une cuisine américaine parallèle design de taille moyenne avec un évier 2 bacs, un placard à porte plane, des portes de placard blanches, un plan de travail en stratifié, une crédence verte, un électroménager en acier inoxydable, îlot, un sol marron, un plan de travail vert et un sol en vinyl.
Idée de décoration pour une cuisine américaine parallèle design de taille moyenne avec un évier 2 bacs, un placard à porte plane, des portes de placard blanches, un plan de travail en stratifié, une crédence verte, un électroménager en acier inoxydable, îlot, un sol marron, un plan de travail vert et un sol en vinyl.
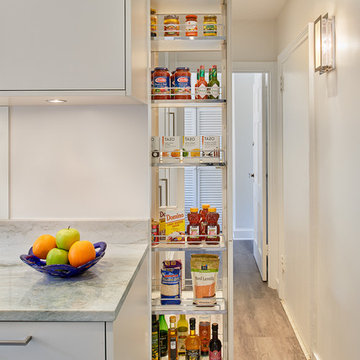
The sterling grey SieMatic cabinetry, filled with high efficiency points-of-use storage like a pull-out pantry, increased both storage and counter space.
Anice Hoachlander

Inspiration pour une cuisine vintage en U et bois brun fermée et de taille moyenne avec un évier 2 bacs, un placard à porte plane, un plan de travail en bois, une crédence bleue, une crédence en carreau de porcelaine, un électroménager blanc, un sol en vinyl, une péninsule, un sol marron et un plan de travail marron.
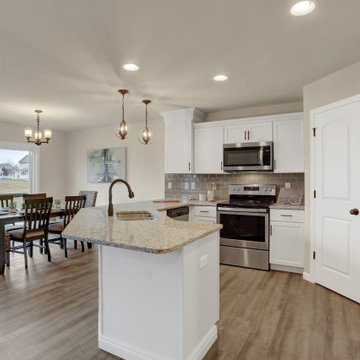
Cette photo montre une cuisine ouverte tendance en U de taille moyenne avec un évier 2 bacs, un placard avec porte à panneau encastré, des portes de placard blanches, un plan de travail en granite, une crédence grise, une crédence en céramique, un électroménager en acier inoxydable, un sol en vinyl, une péninsule, un sol marron et un plan de travail beige.
Idées déco de cuisines avec un évier 2 bacs et un sol en vinyl
3