Idées déco de cuisines avec un évier 2 bacs et un sol en vinyl
Trier par :
Budget
Trier par:Populaires du jour
61 - 80 sur 3 973 photos
1 sur 3
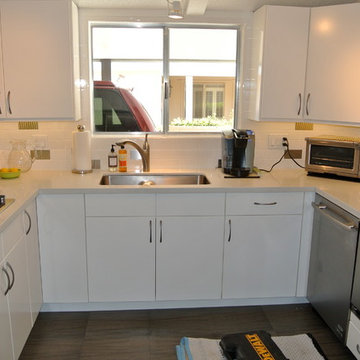
White Ikea Kitchen with Ikea pulls and white crystal Quartz counter tops. The stainless steel sink has a low divider.
Idées déco pour une petite cuisine américaine classique en U avec un placard à porte plane, des portes de placard blanches, un plan de travail en quartz, une crédence blanche, une crédence en céramique, un électroménager en acier inoxydable, un évier 2 bacs et un sol en vinyl.
Idées déco pour une petite cuisine américaine classique en U avec un placard à porte plane, des portes de placard blanches, un plan de travail en quartz, une crédence blanche, une crédence en céramique, un électroménager en acier inoxydable, un évier 2 bacs et un sol en vinyl.
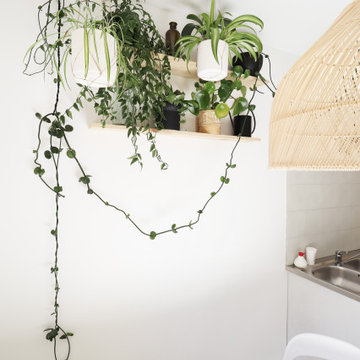
Idée de décoration pour une cuisine ouverte parallèle bohème de taille moyenne avec un évier 2 bacs, un placard à porte affleurante, des portes de placard blanches, un plan de travail en stratifié, une crédence grise, une crédence en carreau de ciment, un électroménager blanc, un sol en vinyl, aucun îlot, un sol blanc et un plan de travail blanc.
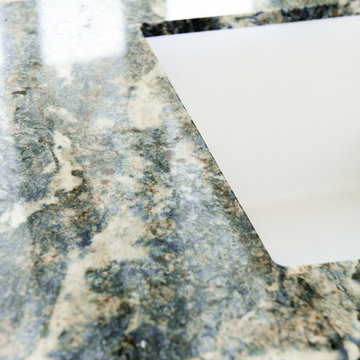
If I were to explain the atmosphere in this home, I’d say it’s happy. Natural light, unbelievable view of Lake Murray, the mountains, the green hills, the sky – I used those natural colors as inspiration to come up with a palette for this project. As a result, we were brave enough to go with 3 cabinet colors (natural, oyster and olive), a gorgeous blue granite that’s named Azurite (a very powerful crystal), new appliance layout, raised ceiling, and a hole in the wall (butler’s window) … quite a lot, considering that client’s original goal was to just reface the existing cabinets (see before photos).
This remodel turned out to be the most accurate representation of my clients, their way of life and what they wanted to highlight in a space so dear to them. You truly feel like you’re in an English countryside cottage with stellar views, quaint vibe and accessories suitable for any modern family. We love the final result and can’t get enough of that warm abundant light!
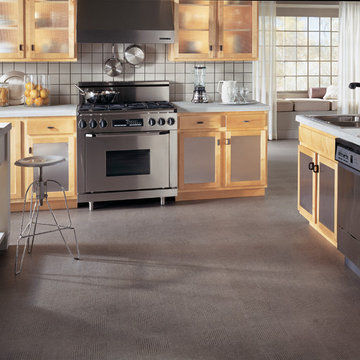
vinyl flooring
Réalisation d'une cuisine ouverte design en U et bois clair de taille moyenne avec un évier 2 bacs, un placard à porte vitrée, une crédence grise, un électroménager en acier inoxydable, un sol en vinyl, un plan de travail en béton, une crédence en céramique et aucun îlot.
Réalisation d'une cuisine ouverte design en U et bois clair de taille moyenne avec un évier 2 bacs, un placard à porte vitrée, une crédence grise, un électroménager en acier inoxydable, un sol en vinyl, un plan de travail en béton, une crédence en céramique et aucun îlot.
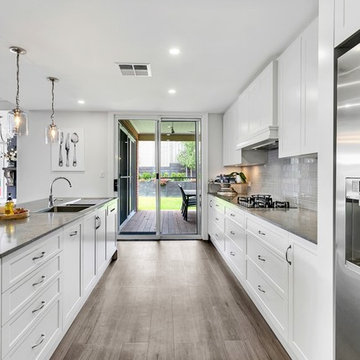
Shaker Style cabinets with Caesarstone Turbine Grey Benchtops
Aménagement d'une grande cuisine américaine parallèle classique avec un évier 2 bacs, un placard à porte shaker, des portes de placard grises, un plan de travail en quartz modifié, une crédence grise, une crédence en céramique, un électroménager en acier inoxydable, un sol en vinyl, îlot, un sol gris et un plan de travail gris.
Aménagement d'une grande cuisine américaine parallèle classique avec un évier 2 bacs, un placard à porte shaker, des portes de placard grises, un plan de travail en quartz modifié, une crédence grise, une crédence en céramique, un électroménager en acier inoxydable, un sol en vinyl, îlot, un sol gris et un plan de travail gris.

A studio apartment with decorated to give a high end finish at an affordable price.
Réalisation d'une petite cuisine encastrable design en U fermée avec un évier 2 bacs, un placard à porte plane, des portes de placard beiges, un plan de travail en stratifié, une crédence beige, une crédence en bois, un sol en vinyl, aucun îlot, un sol blanc et un plan de travail beige.
Réalisation d'une petite cuisine encastrable design en U fermée avec un évier 2 bacs, un placard à porte plane, des portes de placard beiges, un plan de travail en stratifié, une crédence beige, une crédence en bois, un sol en vinyl, aucun îlot, un sol blanc et un plan de travail beige.
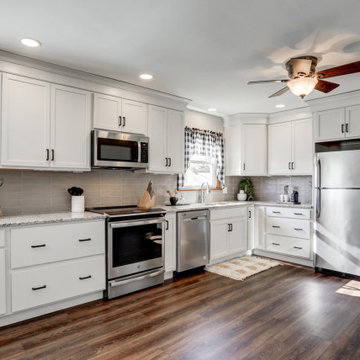
Kitchen remodel with white cabinets, granite counter tops, matte black hardware, dark vinyl plank flooring, gray backsplash, and stainless steel appliances.
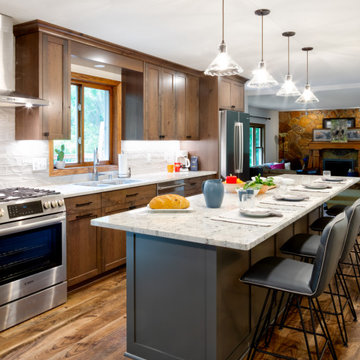
Our homeowners are enjoying having a large island for food preparation and entertaining. The placement of the island is important to give a balanced look. Luxury vinyl flooring throughout the main level gives the space an unified look as well as a durable option in high-traffic areas for kids and pets. This open concept easily flexs from daily life to entertaining for family holidays. By taking down the wall between the kichen and dining room, carving out space for a walk-in pantry, and adding a large island with seating; this new space thrives with today's lifetyle.

This twin home was the perfect home for these empty nesters – retro-styled bathrooms, beautiful fireplace and built-ins, and a spectacular garden. The only thing the home was lacking was a functional kitchen space.
The old kitchen had three entry points – one to the dining room, one to the back entry, and one to a hallway. The hallway entry was closed off to create a more functional galley style kitchen that isolated traffic running through and allowed for much more countertop and storage space.
The clients wanted a transitional style that mimicked their design choices in the rest of the home. A medium wood stained base cabinet was chosen to warm up the space and create contrast against the soft white upper cabinets. The stove was given two resting points on each side, and a large pantry was added for easy-access storage. The original box window at the kitchen sink remains, but the same granite used for the countertops now sits on the sill of the window, as opposed to the old wood sill that showed all water stains and wears. The granite chosen (Nevaska Granite) is a wonderful color mixture of browns, greys, whites, steely blues and a hint of black. A travertine tile backsplash accents the warmth found in the wood tone of the base cabinets and countertops.
Elegant lighting was installed as well as task lighting to compliment the bright, natural light in this kitchen. A flip-up work station will be added as another work point for the homeowners – likely to be used for their stand mixer while baking goodies with their grandkids. Wallpaper adds another layer of visual interest and texture.
The end result is an elegant and timeless design that the homeowners will gladly use for years to come.
Tour this project in person, September 28 – 29, during the 2019 Castle Home Tour!
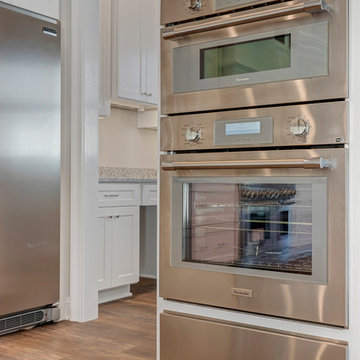
Aménagement d'une grande cuisine américaine linéaire campagne avec un évier 2 bacs, un placard à porte shaker, des portes de placard blanches, un plan de travail en granite, une crédence beige, une crédence en carreau de verre, un électroménager en acier inoxydable, un sol en vinyl, îlot, un sol marron et un plan de travail beige.
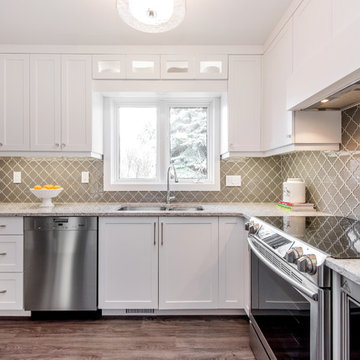
Photos: D & M Images
Idées déco pour une petite cuisine américaine contemporaine en L avec un évier 2 bacs, un placard à porte shaker, des portes de placard blanches, un plan de travail en quartz modifié, une crédence grise, une crédence en carreau de verre, un électroménager en acier inoxydable, un sol en vinyl, aucun îlot et un sol gris.
Idées déco pour une petite cuisine américaine contemporaine en L avec un évier 2 bacs, un placard à porte shaker, des portes de placard blanches, un plan de travail en quartz modifié, une crédence grise, une crédence en carreau de verre, un électroménager en acier inoxydable, un sol en vinyl, aucun îlot et un sol gris.

Full condo renovation: replaced carpet and laminate flooring with continuous LVP throughout; painted kitchen cabinets; added tile backsplash in kitchen; replaced appliances, sink, and faucet; replaced light fixtures and repositioned/added lights; selected all new furnishings- some brand new, some salvaged from second-hand sellers. Goal of this project was to stretch the dollars, so we worked hard to put money into the areas with highest return and get creative where possible. Phase 2 will be to update additional light fixtures and repaint more areas.

Adaptable kitchen - Photo by Keiren
Cette photo montre une petite cuisine américaine parallèle chic avec un évier 2 bacs, un placard à porte plane, des portes de placard blanches, un plan de travail en surface solide, une crédence verte, une crédence en feuille de verre, un électroménager en acier inoxydable, un sol en vinyl, aucun îlot et machine à laver.
Cette photo montre une petite cuisine américaine parallèle chic avec un évier 2 bacs, un placard à porte plane, des portes de placard blanches, un plan de travail en surface solide, une crédence verte, une crédence en feuille de verre, un électroménager en acier inoxydable, un sol en vinyl, aucun îlot et machine à laver.
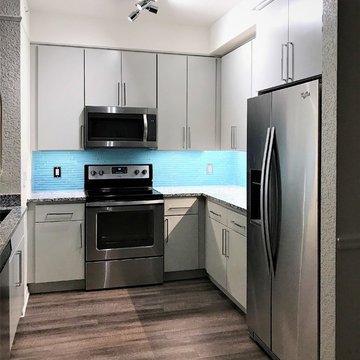
Jose Ricardo fuenmayor
Réalisation d'une cuisine minimaliste avec un évier 2 bacs, un placard à porte plane, des portes de placard grises, un plan de travail en granite, une crédence en carreau de verre, un électroménager en acier inoxydable, un sol en vinyl et une péninsule.
Réalisation d'une cuisine minimaliste avec un évier 2 bacs, un placard à porte plane, des portes de placard grises, un plan de travail en granite, une crédence en carreau de verre, un électroménager en acier inoxydable, un sol en vinyl et une péninsule.
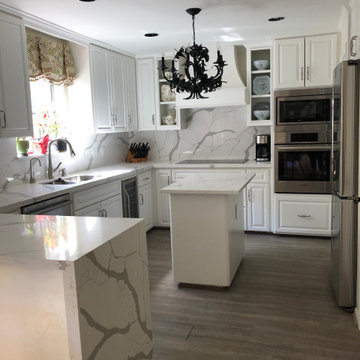
This is a photo of my own kitchen which I remodeled in stages. When I moved in in 2015 I replaced the appliances with Stainless Steel Professional appliances: a Bosch oven and dishwasher, a Kitchenaid induction cooktop, a Vinotemp wine fridge, a whirlpool microwave, a Samsung 4 door flex fridge, a deep sink with a Delta Leeland faucet and an insta-hot. Then more recently I redid the countertops using Calacutta Gold quartz countertops on the countertop and backsplash and one "waterfall" down the side as you see in the photo. I also installed vinyl wood look flooring - which I believe is better than wood for kitchens as vinyl is totally waterproof.
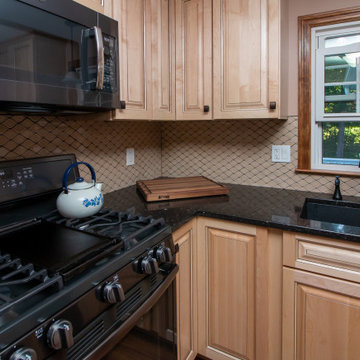
This kitchen remodel was designed by Gail from our Manchester showroom. This kitchen features Cabico Essence cabinets with maple wood, Cartago/K (raised panel) door style and Natural stain finish and Cacao glaze. This remodel also features Cambria quartz countertop, with Blackwood color and standard edge. The kitchen flooring is Armstrong 6”x48” vinyl plank click lock with Vivero collection and Apple Orchard color. The backsplash is Florida Tile Retro classic tile sheets with Mocha color and chocolate color grout by Mapei. Other features include Blanco double bowl sink with Anthracite color with two sink grids and basket strainers, the faucet and soap dispenser is by Moen in Flat Black finish. The cabinet hardware is knobs are by Amerock Hardware with Carmel Bronze finish. As part of the kitchen remodel, the customer added custom new French doors (60” x 80”) with weather-stripped Jam, colonial casing and brushed nickel casing hinges.
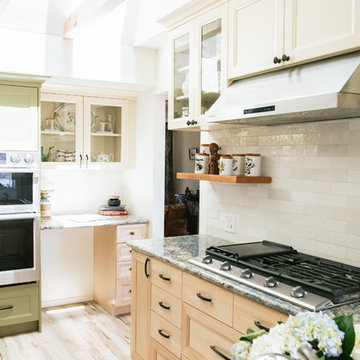
If I were to explain the atmosphere in this home, I’d say it’s happy. Natural light, unbelievable view of Lake Murray, the mountains, the green hills, the sky – I used those natural colors as inspiration to come up with a palette for this project. As a result, we were brave enough to go with 3 cabinet colors (natural, oyster and olive), a gorgeous blue granite that’s named Azurite (a very powerful crystal), new appliance layout, raised ceiling, and a hole in the wall (butler’s window) … quite a lot, considering that client’s original goal was to just reface the existing cabinets (see before photos).
This remodel turned out to be the most accurate representation of my clients, their way of life and what they wanted to highlight in a space so dear to them. You truly feel like you’re in an English countryside cottage with stellar views, quaint vibe and accessories suitable for any modern family. We love the final result and can’t get enough of that warm abundant light!

Esteem removed three existing internal walls to create this large open plan kitchen/dining/living space. We laid all-new hybrid flooring and installed a much larger kitchen for this family.
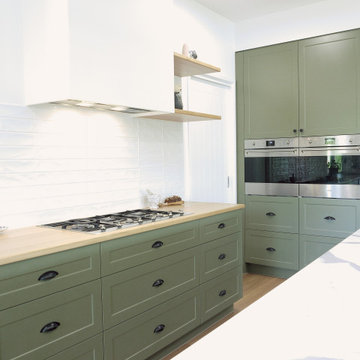
Aménagement d'une cuisine américaine parallèle contemporaine de taille moyenne avec un évier 2 bacs, un placard avec porte à panneau encastré, des portes de placards vertess, un plan de travail en quartz modifié, une crédence blanche, une crédence en céramique, un électroménager en acier inoxydable, un sol en vinyl, îlot, un sol marron et un plan de travail blanc.
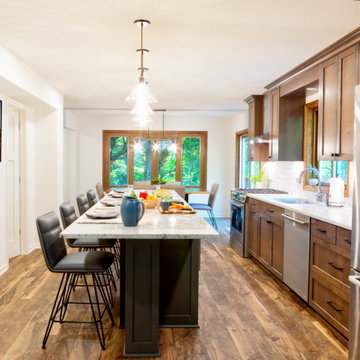
Custom cabinetry optimizes storage space and elevates the warm aesethics in this Eden Prairie main level remodel. With additional natural lighting from a new patio door (to left of stove) and overhead lighting, it's a cheerful place to do meal prep and entertain. The homeowners wanted the flexibiity to have seating on both sides of the idland on one end, so a pedastal oost was designed to allow for leg room when extra chairs were added.
Idées déco de cuisines avec un évier 2 bacs et un sol en vinyl
4