Idées déco de cuisines avec un évier 2 bacs et un sol gris
Trier par :
Budget
Trier par:Populaires du jour
141 - 160 sur 8 706 photos
1 sur 3

Idées déco pour une grande cuisine ouverte moderne en U avec un évier 2 bacs, un placard avec porte à panneau surélevé, des portes de placard grises, un plan de travail en quartz, une crédence multicolore, une crédence en marbre, un sol en vinyl, îlot, un sol gris, un plan de travail blanc et un plafond décaissé.
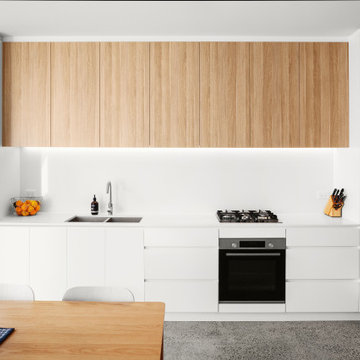
Custom Kitchen and Living room area
Aménagement d'une petite cuisine ouverte linéaire moderne avec un évier 2 bacs, des portes de placard blanches, un plan de travail en quartz modifié, une crédence blanche, une crédence en feuille de verre, un électroménager noir, sol en béton ciré, aucun îlot, un sol gris et un plan de travail blanc.
Aménagement d'une petite cuisine ouverte linéaire moderne avec un évier 2 bacs, des portes de placard blanches, un plan de travail en quartz modifié, une crédence blanche, une crédence en feuille de verre, un électroménager noir, sol en béton ciré, aucun îlot, un sol gris et un plan de travail blanc.
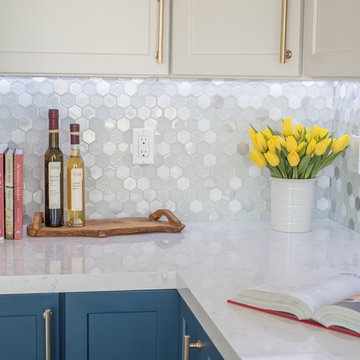
The hexagon patterned backsplash made with stainless steel, marble, & glass stone really made the interior shine.
PC: MJ Cohen Photography
Idées déco pour une cuisine moderne en U fermée avec un évier 2 bacs, un placard avec porte à panneau encastré, des portes de placard bleues, un plan de travail en quartz, une crédence multicolore, une crédence en carreau de verre, un électroménager en acier inoxydable, un sol en carrelage de céramique, une péninsule, un sol gris et un plan de travail blanc.
Idées déco pour une cuisine moderne en U fermée avec un évier 2 bacs, un placard avec porte à panneau encastré, des portes de placard bleues, un plan de travail en quartz, une crédence multicolore, une crédence en carreau de verre, un électroménager en acier inoxydable, un sol en carrelage de céramique, une péninsule, un sol gris et un plan de travail blanc.
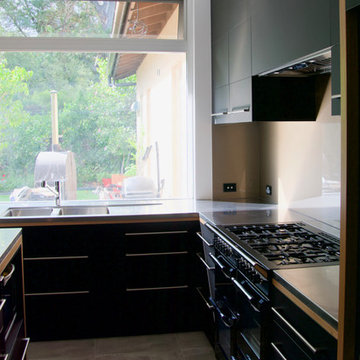
gthinkstudio.design
Exemple d'une cuisine ouverte tendance en L de taille moyenne avec un évier 2 bacs, des portes de placard noires, un plan de travail en inox, une crédence métallisée, une crédence en feuille de verre, un électroménager noir, un sol en carrelage de céramique, îlot et un sol gris.
Exemple d'une cuisine ouverte tendance en L de taille moyenne avec un évier 2 bacs, des portes de placard noires, un plan de travail en inox, une crédence métallisée, une crédence en feuille de verre, un électroménager noir, un sol en carrelage de céramique, îlot et un sol gris.
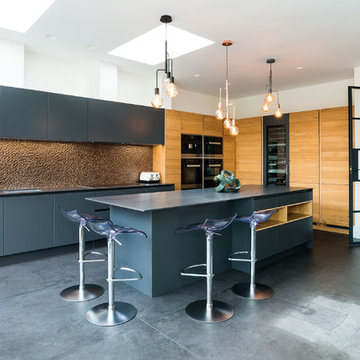
Cette image montre une cuisine design en L avec un évier 2 bacs, un placard à porte plane, des portes de placard bleues, une crédence métallisée, îlot, un sol gris et un plan de travail gris.
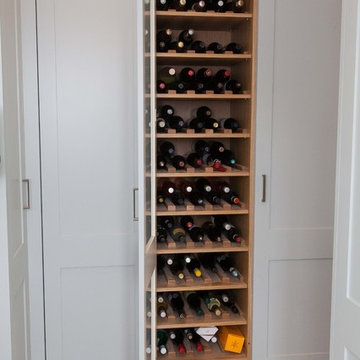
photographer - Michel Focard de Fontefiguires
Exemple d'une grande cuisine américaine chic en L avec un évier 2 bacs, un placard à porte shaker, des portes de placard bleues, un plan de travail en quartz, un électroménager noir, un sol en calcaire, îlot et un sol gris.
Exemple d'une grande cuisine américaine chic en L avec un évier 2 bacs, un placard à porte shaker, des portes de placard bleues, un plan de travail en quartz, un électroménager noir, un sol en calcaire, îlot et un sol gris.
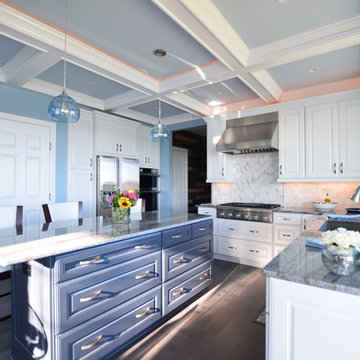
Idée de décoration pour une grande cuisine américaine tradition en L avec un évier 2 bacs, un placard avec porte à panneau surélevé, des portes de placard blanches, un plan de travail en granite, une crédence blanche, une crédence en marbre, un électroménager en acier inoxydable, parquet foncé, îlot et un sol gris.
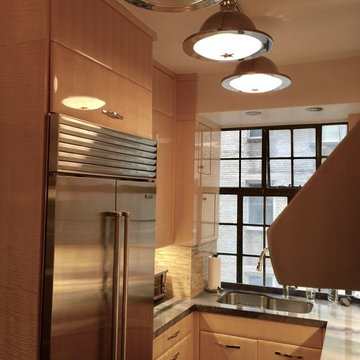
Water damage from above forced the redo of this challenging l shaped galley kitchen. With the help of Gusatavomartinezdesigns, the high level aesthetic was established. Materials and craftsmanship were extraordinary. Quarter sawn English sycamore in high gloss, complemented the clients collection of Art deco furnishings. natural quartzite countertop, floor of balaltino natural stone, pitted and polished, Cheryl Hagan mosaic designed the backsplash with glass mosiac.
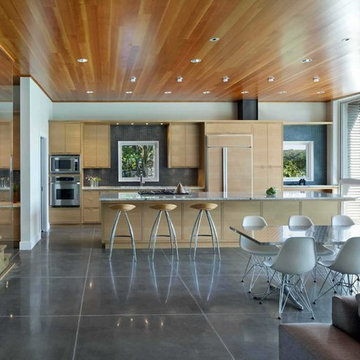
Farshid Assassi
Cette photo montre une cuisine ouverte parallèle moderne en bois clair de taille moyenne avec un évier 2 bacs, un placard à porte plane, un plan de travail en granite, une crédence grise, une crédence en mosaïque, un électroménager en acier inoxydable, sol en béton ciré, îlot et un sol gris.
Cette photo montre une cuisine ouverte parallèle moderne en bois clair de taille moyenne avec un évier 2 bacs, un placard à porte plane, un plan de travail en granite, une crédence grise, une crédence en mosaïque, un électroménager en acier inoxydable, sol en béton ciré, îlot et un sol gris.

Réalisation d'une grande cuisine minimaliste en L et bois clair fermée avec un évier 2 bacs, un placard à porte plane, un plan de travail en quartz, une crédence blanche, une crédence en feuille de verre, un électroménager en acier inoxydable, un sol en carrelage de porcelaine, îlot, un sol gris et un plan de travail blanc.
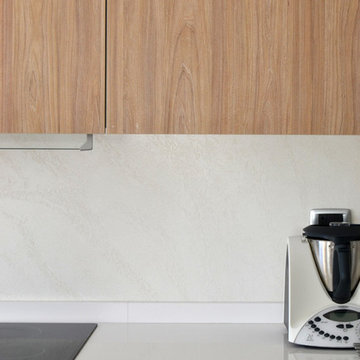
Réalisation d'une cuisine nordique en L et bois clair fermée et de taille moyenne avec un évier 2 bacs, un plan de travail en quartz modifié, une crédence blanche, un électroménager en acier inoxydable, un sol en bois brun, aucun îlot, un sol gris et un plan de travail blanc.
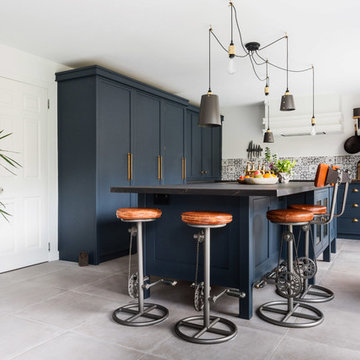
Something a little different to our usual style, we injected a little glamour into our handmade Decolane kitchen in Upminster, Essex. When the homeowners purchased this property, the kitchen was the first room they wanted to rip out and renovate, but uncertainty about which style to go for held them back, and it was actually the final room in the home to be completed! As the old saying goes, "The best things in life are worth waiting for..." Our Design Team at Burlanes Chelmsford worked closely with Mr & Mrs Kipping throughout the design process, to ensure that all of their ideas were discussed and considered, and that the most suitable kitchen layout and style was designed and created by us, for the family to love and use for years to come.
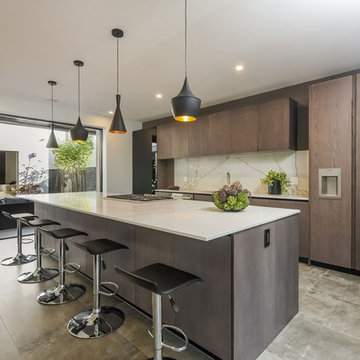
Idées déco pour une cuisine ouverte moderne en U et bois brun avec un évier 2 bacs, un placard à porte plane, un plan de travail en quartz, une crédence multicolore, un électroménager en acier inoxydable, sol en béton ciré, îlot, un sol gris et un plan de travail blanc.
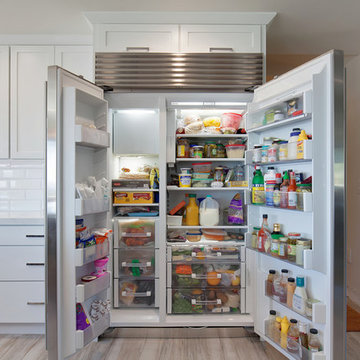
This large kitchen remodel was created as an addition project. This addition made this previous kitchen larger and allowed for fun elements to be added to the space. A large A large functional island was added to entertain guests. An impressive wolf stove to cook up fantastic meals, Large stainless steel appliances also grace this space. Trendy subway tile and even impressive pendant lights complete this look in this beautiful kitchen remode. Photos by Preview First
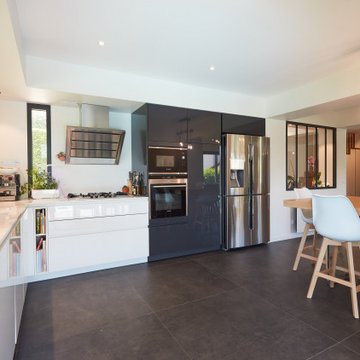
Création d'une extension pour aménager une grande cuisine avec espace repas pour 5 personnes.
Grande fenêtre panoramique ouvrant sur le jardin.
Colonne de rangement toute hauteur.
Grand plan de travail.
Châssis type atelier ouvrant l'espace sur le hall d'entrée.
Restructuration importante dans l'existant (suppression de murs porteurs, reprises de structure par des poutres acier coffrées).
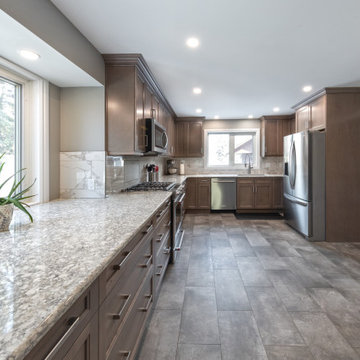
Our clients wanted to update their front entry, address some structural issues with their floor, and completely update their kitchen. The kitchen floorplan was re-worked, with large expansive perimeter counters with beautiful wood shaker-style cabinets, new quartz countertops, and ceramic tile backsplash. New tile was added to the flooring, along with some new windows. We think the new kitchen looks fantastic! We also updated the foyer creating a warm and welcoming entryway into the home.

Inspiration pour une cuisine design avec un évier 2 bacs, un placard à porte plane, des portes de placard noires, une crédence miroir, un électroménager en acier inoxydable, sol en béton ciré, îlot, un sol gris et un plan de travail blanc.

Using our Standard range of cabinets, we can create a minimal and modern feel to your kitchen space.
Shown here is the clear lacquered Birch Plywood. We also offer various soft touch laminates and real wood veneers.
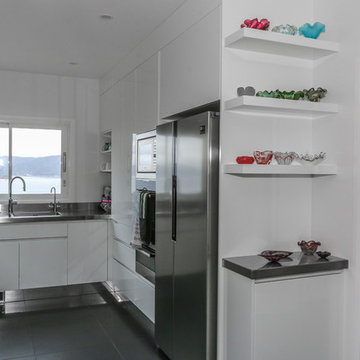
Réalisation d'une cuisine américaine minimaliste en L de taille moyenne avec un évier 2 bacs, un placard à porte plane, des portes de placard blanches, un plan de travail en inox, un électroménager noir, un sol en carrelage de céramique, aucun îlot, un sol gris et un plan de travail blanc.
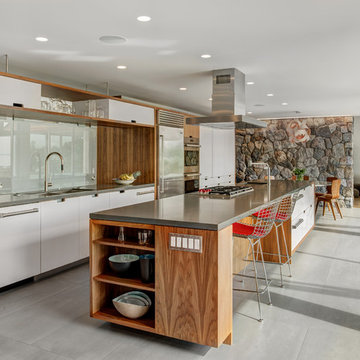
Photograph by Michael Biondo
Exemple d'une cuisine ouverte tendance avec un évier 2 bacs, un placard à porte plane, des portes de placard blanches, une crédence blanche, une crédence en feuille de verre, un électroménager en acier inoxydable, îlot, un sol gris et un plan de travail gris.
Exemple d'une cuisine ouverte tendance avec un évier 2 bacs, un placard à porte plane, des portes de placard blanches, une crédence blanche, une crédence en feuille de verre, un électroménager en acier inoxydable, îlot, un sol gris et un plan de travail gris.
Idées déco de cuisines avec un évier 2 bacs et un sol gris
8