Idées déco de cuisines avec un évier 2 bacs et un sol gris
Trier par :
Budget
Trier par:Populaires du jour
161 - 180 sur 8 703 photos
1 sur 3
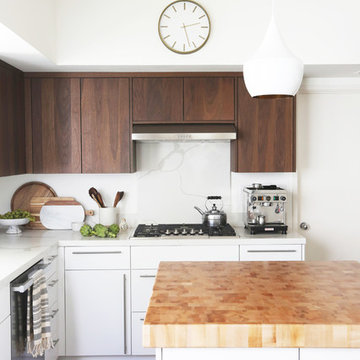
Kitchen using Shinnoki Wood Panels with an End Grain Butcher Block Island.
Cette image montre une cuisine américaine minimaliste en U et bois foncé de taille moyenne avec un évier 2 bacs, un placard à porte plane, un plan de travail en quartz modifié, une crédence blanche, une crédence en dalle de pierre, un électroménager en acier inoxydable, un sol en carrelage de céramique, îlot, un sol gris et un plan de travail blanc.
Cette image montre une cuisine américaine minimaliste en U et bois foncé de taille moyenne avec un évier 2 bacs, un placard à porte plane, un plan de travail en quartz modifié, une crédence blanche, une crédence en dalle de pierre, un électroménager en acier inoxydable, un sol en carrelage de céramique, îlot, un sol gris et un plan de travail blanc.
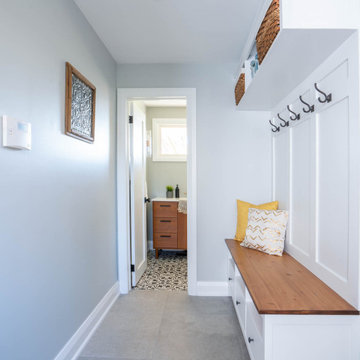
To create this open-concept kitchen design the existing wall between the kitchen and living room was removed to design a new kitchen almost double in size.
Shaker-style cabinets in a crisp white painted finish along the perimeter of the kitchen are accented with a large island in a bold navy finish.
The island is the perfect location for a large prep space for cooking and accommodates seating for four in an L-shaped seating orientation - best for conversations.
Gorgeous white Calacatta quartz countertops are paired with a beautiful marble-like backsplash hexagon tile. The backsplash is installed to the ceiling which elevates the look of this entire kitchen design.
Accents of brushed gold finishes can be found throughout the kitchen design: such as the cabinet hardware, pull-down kitchen faucet, and island pendant light fixtures.
The adjacent mudroom and powder room received an update as well. Complete with new patterned tile flooring, a mudroom bench with additional coat storage, new porcelain tile flooring, new teak vanity & champagne bronze faucets.
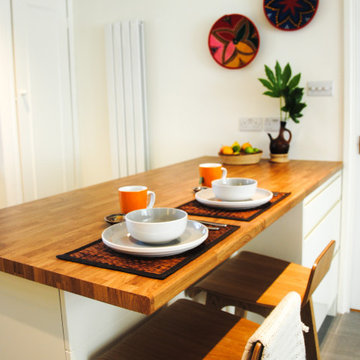
A neutral pallet is maintained throughout with sudden pops of colour brought by handmade pieces hung on the wall.
Exemple d'une petite cuisine américaine tendance en L avec un évier 2 bacs, un placard à porte plane, des portes de placard beiges, un plan de travail en stratifié, une crédence multicolore, une crédence en carrelage métro, un électroménager en acier inoxydable, un sol en carrelage de porcelaine, une péninsule, un sol gris et un plan de travail marron.
Exemple d'une petite cuisine américaine tendance en L avec un évier 2 bacs, un placard à porte plane, des portes de placard beiges, un plan de travail en stratifié, une crédence multicolore, une crédence en carrelage métro, un électroménager en acier inoxydable, un sol en carrelage de porcelaine, une péninsule, un sol gris et un plan de travail marron.

With the new doors the feel of the space completely changed. It came a lighter and brighter spaces and with the few extra spare metres made all the difference to the space in the room. Keeping everything neutral was key to this project to maximise rental potential
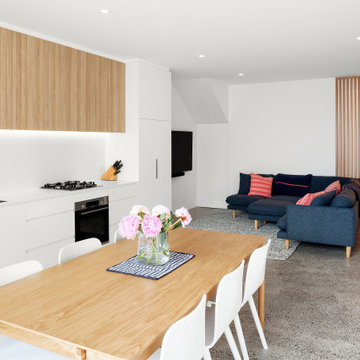
Custom Kitchen and Living room area
Aménagement d'une petite cuisine ouverte linéaire moderne avec un évier 2 bacs, des portes de placard blanches, un plan de travail en quartz modifié, une crédence blanche, une crédence en feuille de verre, un électroménager noir, sol en béton ciré, aucun îlot, un sol gris et un plan de travail blanc.
Aménagement d'une petite cuisine ouverte linéaire moderne avec un évier 2 bacs, des portes de placard blanches, un plan de travail en quartz modifié, une crédence blanche, une crédence en feuille de verre, un électroménager noir, sol en béton ciré, aucun îlot, un sol gris et un plan de travail blanc.
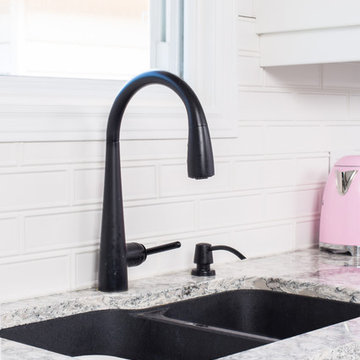
Exemple d'une cuisine américaine parallèle chic de taille moyenne avec un évier 2 bacs, un placard à porte shaker, des portes de placard blanches, un plan de travail en granite, une crédence blanche, une crédence en carrelage métro, un électroménager en acier inoxydable, un sol en carrelage de porcelaine, aucun îlot, un sol gris et un plan de travail gris.
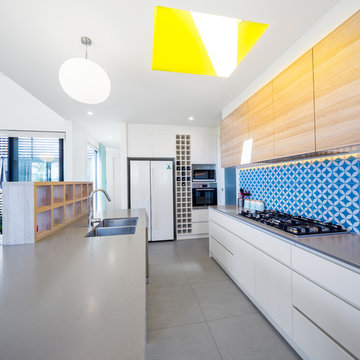
A yellow skylight is a feature of this colourful kitchen.
Idée de décoration pour une cuisine ouverte parallèle design de taille moyenne avec des portes de placard blanches, un plan de travail en quartz modifié, une crédence bleue, une crédence en carreau de ciment, îlot, un sol gris, un évier 2 bacs, un placard à porte plane, un électroménager blanc et un plan de travail gris.
Idée de décoration pour une cuisine ouverte parallèle design de taille moyenne avec des portes de placard blanches, un plan de travail en quartz modifié, une crédence bleue, une crédence en carreau de ciment, îlot, un sol gris, un évier 2 bacs, un placard à porte plane, un électroménager blanc et un plan de travail gris.
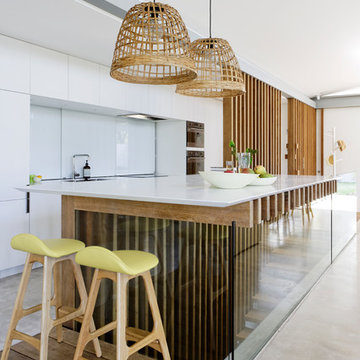
A casual holiday home along the Australian coast. A place where extended family and friends from afar can gather to create new memories. Robust enough for hordes of children, yet with an element of luxury for the adults.
Referencing the unique position between sea and the Australian bush, by means of textures, textiles, materials, colours and smells, to evoke a timeless connection to place, intrinsic to the memories of family holidays.
Avoca Weekender - Avoca Beach House at Avoca Beach
Architecture Saville Isaacs
http://www.architecturesavilleisaacs.com.au/
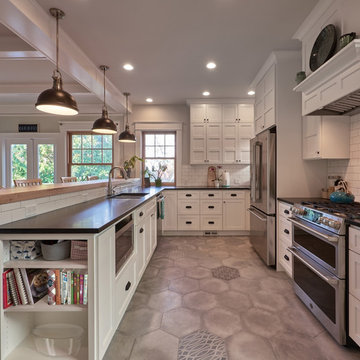
Modern Farmhouse kitchen spaciously enlarged by removing a staircase & taking down a wall.
Aménagement d'une cuisine américaine campagne en U de taille moyenne avec un évier 2 bacs, un placard à porte shaker, des portes de placard blanches, un plan de travail en granite, une crédence blanche, une crédence en carrelage métro, un électroménager en acier inoxydable, un sol en carrelage de porcelaine, une péninsule, un sol gris et plan de travail noir.
Aménagement d'une cuisine américaine campagne en U de taille moyenne avec un évier 2 bacs, un placard à porte shaker, des portes de placard blanches, un plan de travail en granite, une crédence blanche, une crédence en carrelage métro, un électroménager en acier inoxydable, un sol en carrelage de porcelaine, une péninsule, un sol gris et plan de travail noir.
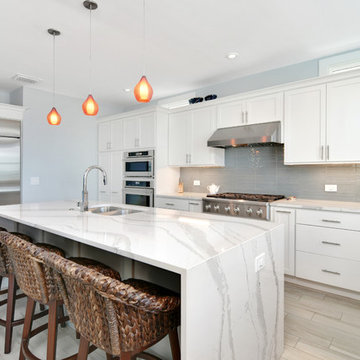
Aménagement d'une cuisine ouverte classique en U de taille moyenne avec un évier 2 bacs, un placard avec porte à panneau encastré, des portes de placard blanches, plan de travail en marbre, une crédence grise, une crédence en carreau de ciment, un électroménager en acier inoxydable, un sol en carrelage de porcelaine, îlot et un sol gris.
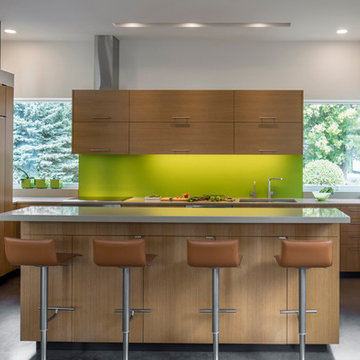
Photographer: Bill Timmerman
Builder: Jillian Builders
Idées déco pour une cuisine ouverte encastrable contemporaine en bois clair et L de taille moyenne avec un évier 2 bacs, un placard à porte plane, une crédence verte, sol en béton ciré, îlot et un sol gris.
Idées déco pour une cuisine ouverte encastrable contemporaine en bois clair et L de taille moyenne avec un évier 2 bacs, un placard à porte plane, une crédence verte, sol en béton ciré, îlot et un sol gris.
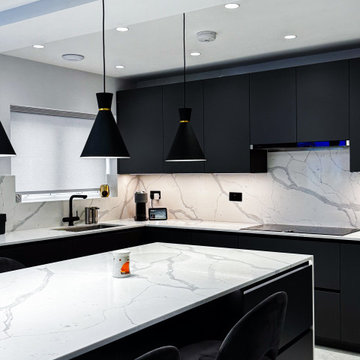
Crafted in our London showroom and expertly manufactured in Germany by our trusted kitchen supplier, Hacker German Kitchens, this project showcases a modern kitchen design that balances simplicity with elegance.
Opting for a timeless Dark Graphite finish, our client's choice perfectly harmonises with the Calacatta Grey Quartz Worktop, creating a captivating visual contrast that draws the eye. The intricate veins of the quartz worktop add depth and character to the space, enhancing its overall allure.
The integration of a German-engineered kitchen ensures not just aesthetic appeal but also practical functionality, reflecting our commitment to delivering kitchens that marry beauty with usability.
A sleek yet elegant extractor from Neff Home UK was carefully selected, adding a touch of sophistication while seamlessly blending into the overall design.
At Artecasa Interiors, we take pride in bringing our clients' dream kitchens to life, infusing every project with our signature blend of craftsmanship and attention to detail.

Inspiration pour une grande cuisine ouverte urbaine en L avec un évier 2 bacs, un placard à porte shaker, des portes de placards vertess, un plan de travail en quartz, une crédence verte, un électroménager en acier inoxydable, un sol en calcaire, îlot, un sol gris et un plan de travail blanc.
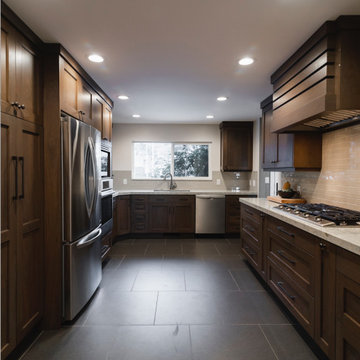
Beautiful new wood cabinets, a slate-look floor and gorgeous quartz countertops give this midcentury modern kitchen a sleek, modern look and add tons more desperately needed storage.
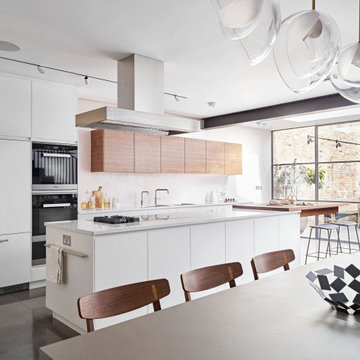
Idée de décoration pour une cuisine ouverte parallèle et encastrable design avec un évier 2 bacs, un placard à porte plane, des portes de placard turquoises, sol en béton ciré, îlot, un sol gris, un plan de travail blanc et poutres apparentes.
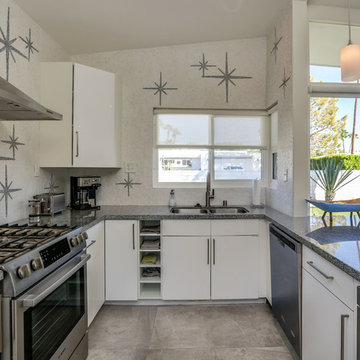
I custom designed & fabricated the Starburst marble mosaic tile backsplash wall in Thassos white & Bardiglio gray marble stone tile chips
Aménagement d'une cuisine américaine rétro en U de taille moyenne avec un évier 2 bacs, un placard à porte plane, des portes de placard blanches, un plan de travail en granite, une crédence multicolore, une crédence en marbre, un électroménager en acier inoxydable, un sol en carrelage de porcelaine, une péninsule, un sol gris et un plan de travail gris.
Aménagement d'une cuisine américaine rétro en U de taille moyenne avec un évier 2 bacs, un placard à porte plane, des portes de placard blanches, un plan de travail en granite, une crédence multicolore, une crédence en marbre, un électroménager en acier inoxydable, un sol en carrelage de porcelaine, une péninsule, un sol gris et un plan de travail gris.
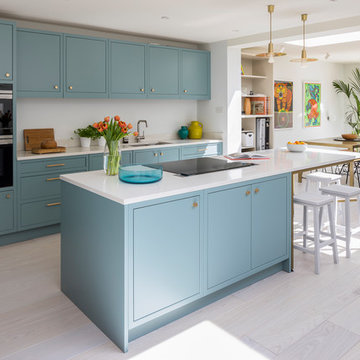
A Piqu favourite with lots to love and admire in this very simple timeless in-frame kitchen. Painted in Farrow & Ball Oval Room Blue with knurled brass handles and knobs from Dowsing & Reynolds combined with Silestone work surfaces and state of the art Siemens appliances, the end result is a room you would just want to spend hours and hours in.
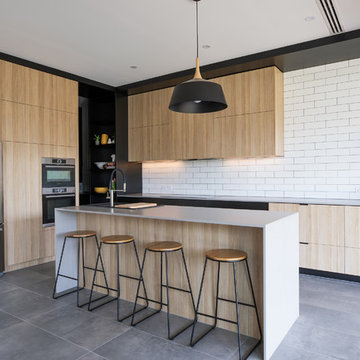
Designed by: PLY Architecture
Photos by: Art Department Creative
Exemple d'une arrière-cuisine tendance en L et bois clair de taille moyenne avec un évier 2 bacs, un placard à porte plane, un plan de travail en quartz modifié, une crédence blanche, une crédence en carrelage métro, un électroménager en acier inoxydable, îlot et un sol gris.
Exemple d'une arrière-cuisine tendance en L et bois clair de taille moyenne avec un évier 2 bacs, un placard à porte plane, un plan de travail en quartz modifié, une crédence blanche, une crédence en carrelage métro, un électroménager en acier inoxydable, îlot et un sol gris.
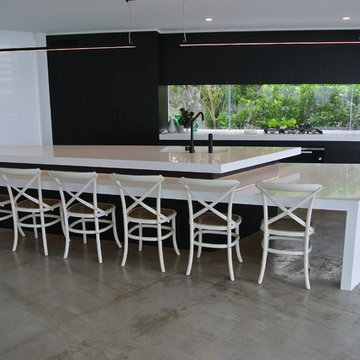
Idées déco pour une grande cuisine ouverte linéaire contemporaine en bois foncé avec un évier 2 bacs, un placard à porte plane, un plan de travail en quartz modifié, fenêtre, un électroménager en acier inoxydable, sol en béton ciré, îlot et un sol gris.
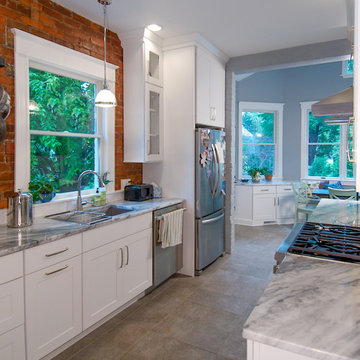
Réalisation d'une cuisine américaine parallèle champêtre de taille moyenne avec un évier 2 bacs, un placard à porte plane, des portes de placard blanches, une crédence blanche, une crédence en brique, un électroménager en acier inoxydable, aucun îlot, un plan de travail en quartz, un sol en carrelage de céramique et un sol gris.
Idées déco de cuisines avec un évier 2 bacs et un sol gris
9