Idées déco de cuisines avec un évier 2 bacs et une crédence en carreau de verre
Trier par :
Budget
Trier par:Populaires du jour
41 - 60 sur 8 010 photos
1 sur 3
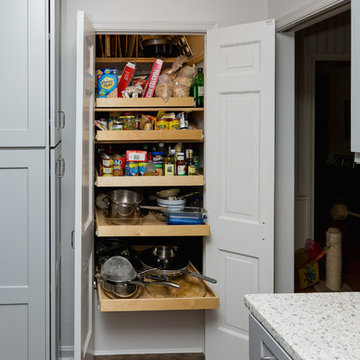
Cette photo montre une petite cuisine parallèle chic fermée avec un évier 2 bacs, un placard à porte shaker, des portes de placard grises, une crédence en carreau de verre, un électroménager en acier inoxydable, aucun îlot, un sol marron et un plan de travail gris.
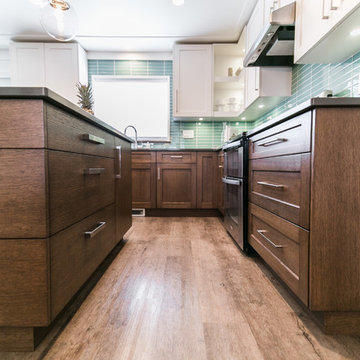
Photography: Melody Davis
Designer: Miranda Wall Design & Friesen Bros Construction
Aménagement d'une cuisine classique en U et bois foncé fermée et de taille moyenne avec un placard à porte plane, une crédence en carreau de verre, un évier 2 bacs, une crédence bleue, un électroménager en acier inoxydable, parquet foncé, îlot et un sol marron.
Aménagement d'une cuisine classique en U et bois foncé fermée et de taille moyenne avec un placard à porte plane, une crédence en carreau de verre, un évier 2 bacs, une crédence bleue, un électroménager en acier inoxydable, parquet foncé, îlot et un sol marron.
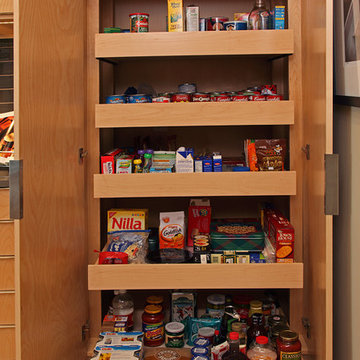
Page Photography
Idée de décoration pour une cuisine minimaliste en U et bois clair fermée et de taille moyenne avec un évier 2 bacs, un placard à porte plane, un plan de travail en quartz modifié, une crédence grise, une crédence en carreau de verre, un électroménager en acier inoxydable, un sol en carrelage de porcelaine et îlot.
Idée de décoration pour une cuisine minimaliste en U et bois clair fermée et de taille moyenne avec un évier 2 bacs, un placard à porte plane, un plan de travail en quartz modifié, une crédence grise, une crédence en carreau de verre, un électroménager en acier inoxydable, un sol en carrelage de porcelaine et îlot.
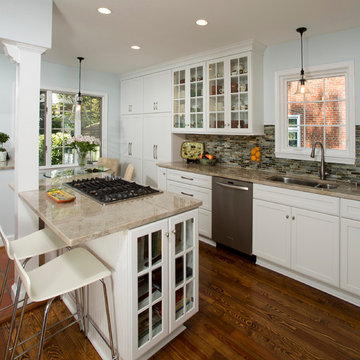
The colors of the Best Tile Tozen Strontium glass tile (Natural Gray) backsplash, the Monte Bello granite countertop, and the Benjamin Moore Wythe walls provide a pleasing, soft contrast to the Maple Wood White Cabinets from Decora. Inside lighting in the glass panel cabinets illuminate a collection of dishes. The existing pine floors were refinished and stained to match the oak floors in the rest of the home.
Photographer Greg Hadley
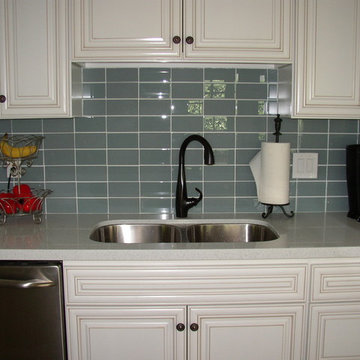
Here our Ocean gray glass subway tile was installed in a linear, stacked style for this kitchen backsplash.
Exemple d'une cuisine américaine moderne avec un évier 2 bacs, des portes de placard blanches, une crédence grise et une crédence en carreau de verre.
Exemple d'une cuisine américaine moderne avec un évier 2 bacs, des portes de placard blanches, une crédence grise et une crédence en carreau de verre.

When selling your home, It can be a mistake to rip out an original kitchen or bathroom if it is in good condition, has all the mod cons people expect and can showcase the potential for future adaptation or renovations. This kitchen had been previously updated in the 1970s - as in wood grain bench tops and brown wall tiles - but had great storage, and the potential for further floor space by closing off two of the four doors into the room. So instead of demolishing and starting over, extra space was created for a dishwasher and open shelving for vintage kitchenalia to be displayed, new "retro" wall tiles, a vintage double sink, tapware, new bench tops and handles were added to bring back that cheery 1950s feel, while also improving function.
Result? A kitchen that sold the house to some young mid century enthusiasts!

The Deistel’s had an ultimatum: either completely renovate their home exactly the way they wanted it and stay forever – or move.
Like most homes built in that era, the kitchen was semi-dysfunctional. The pantry and appliance placement were inconvenient. The layout of the rooms was not comfortable and did not fit their lifestyle.
Before making a decision about moving, they called Amos at ALL Renovation & Design to create a remodeling plan. Amos guided them through two basic questions: “What would their ideal home look like?” And then: “What would it take to make it happen?” To help with the first question, Amos brought in Ambience by Adair as the interior designer for the project.
Amos and Adair presented a design that, if acted upon, would transform their entire first floor into their dream space.
The plan included a completely new kitchen with an efficient layout. The style of the dining room would change to match the décor of antique family heirlooms which they hoped to finally enjoy. Elegant crown molding would give the office a face-lift. And to cut down cost, they would keep the existing hardwood floors.
Amos and Adair presented a clear picture of what it would take to transform the space into a comfortable, functional living area, within the Deistel’s reasonable budget. That way, they could make an informed decision about investing in their current property versus moving.
The Deistel’s decided to move ahead with the remodel.
The ALL Renovation & Design team got right to work.
Gutting the kitchen came first. Then came new painted maple cabinets with glazed cove panels, complemented by the new Arley Bliss Element glass tile backsplash. Armstrong Alterna Mesa engineered stone tiles transformed the kitchen floor.
The carpenters creatively painted and trimmed the wainscoting in the dining room to give a flat-panel appearance, matching the style of the heirloom furniture.
The end result is a beautiful living space, with a cohesive scheme, that is both restful and practical.
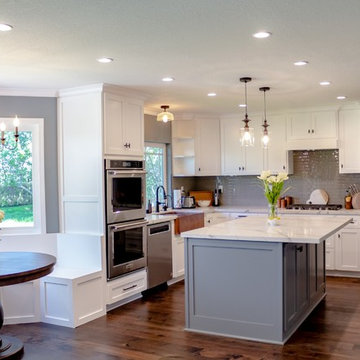
Kitchen Renovation in Porter Ranch, California by A-List Builders
New cabinets, hardwood floors, marble kitchen island, copper farmhouse sink, ceramic backsplash, paint, and appliances.
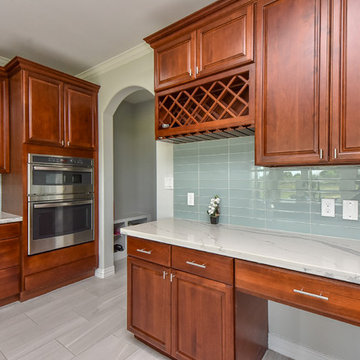
Inspiration pour une cuisine américaine traditionnelle en L de taille moyenne avec un évier 2 bacs, des portes de placard rouges, un plan de travail en quartz modifié, une crédence bleue, une crédence en carreau de verre, un électroménager en acier inoxydable, un sol en carrelage de porcelaine, îlot, un sol gris et un plan de travail blanc.

Exemple d'une très grande cuisine ouverte parallèle tendance avec un évier 2 bacs, un placard à porte plane, un plan de travail en bois, une crédence blanche, une crédence en carreau de verre, un plan de travail marron, des portes de placard noires, un électroménager noir, une péninsule et un sol gris.
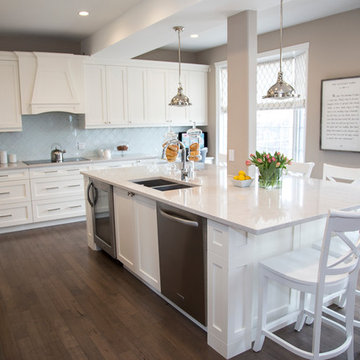
Kitchen designed and built by The Kitchen Studio, with decor by Erin Interiors.
Aménagement d'une grande cuisine ouverte classique en L avec un évier 2 bacs, un placard à porte shaker, des portes de placard blanches, plan de travail en marbre, une crédence bleue, une crédence en carreau de verre, un électroménager en acier inoxydable, parquet foncé, îlot et un sol marron.
Aménagement d'une grande cuisine ouverte classique en L avec un évier 2 bacs, un placard à porte shaker, des portes de placard blanches, plan de travail en marbre, une crédence bleue, une crédence en carreau de verre, un électroménager en acier inoxydable, parquet foncé, îlot et un sol marron.
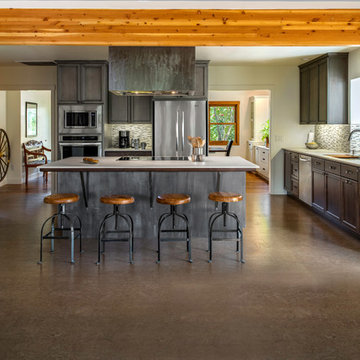
Annette Starkey, large kitchen with island.
Réalisation d'une grande cuisine américaine linéaire minimaliste avec un placard à porte shaker, des portes de placard grises, un plan de travail en quartz modifié, une crédence blanche, une crédence en carreau de verre, un électroménager en acier inoxydable, îlot, un évier 2 bacs et sol en béton ciré.
Réalisation d'une grande cuisine américaine linéaire minimaliste avec un placard à porte shaker, des portes de placard grises, un plan de travail en quartz modifié, une crédence blanche, une crédence en carreau de verre, un électroménager en acier inoxydable, îlot, un évier 2 bacs et sol en béton ciré.
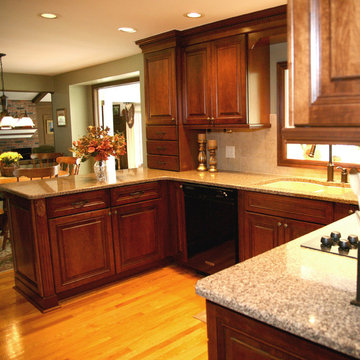
Aménagement d'une cuisine américaine classique en U et bois brun de taille moyenne avec un placard avec porte à panneau surélevé, une crédence beige, un sol en bois brun, aucun îlot, un évier 2 bacs, un plan de travail en onyx, une crédence en carreau de verre, un électroménager noir et un sol marron.
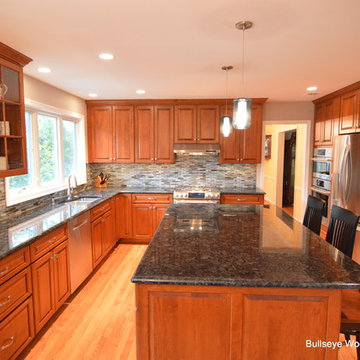
Fully renovated kitchen featuring raised panel cherry custom cabinetry with honey finish, pantry with pull out trays, floor to ceiling spice pull out, double trash pull out, hidden island compartment for oversized family heirloom cutting board, decorative crown and end panels, glass wall display cabinets, under cabinet lighting and electrical outlet strips, blue glass mason jar pendant lights, 1x4 glass tile backsplash and Volga Blue granite.
Jason Jasienowski
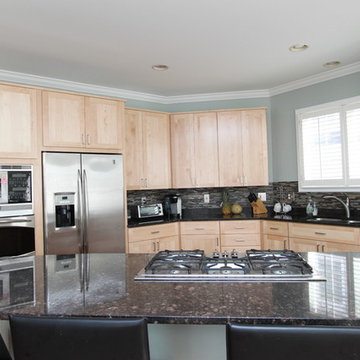
This contemporary kitchen shows off the natural beauty of maple with unstained Amesbury/Shaker style recessed panel doors. The counters and island with breakfast bar are topped with black granite. http://kitchensaver.com/
Photos by Adam Chandler

Range: Cambridge
Colour: Canyon Green
Worktops: Laminate Natural Wood
Inspiration pour une cuisine américaine rustique en U de taille moyenne avec un évier 2 bacs, un placard à porte shaker, des portes de placards vertess, un plan de travail en stratifié, une crédence noire, une crédence en carreau de verre, un électroménager noir, tomettes au sol, aucun îlot, un sol orange, un plan de travail marron et un plafond à caissons.
Inspiration pour une cuisine américaine rustique en U de taille moyenne avec un évier 2 bacs, un placard à porte shaker, des portes de placards vertess, un plan de travail en stratifié, une crédence noire, une crédence en carreau de verre, un électroménager noir, tomettes au sol, aucun îlot, un sol orange, un plan de travail marron et un plafond à caissons.
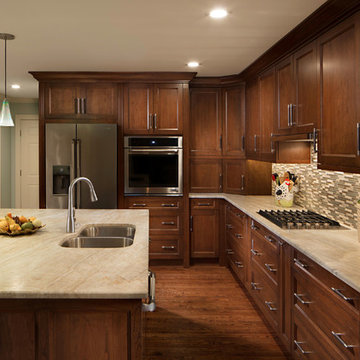
Cette photo montre une cuisine américaine chic en L de taille moyenne avec un évier 2 bacs, un placard avec porte à panneau encastré, des portes de placard marrons, un plan de travail en granite, une crédence beige, une crédence en carreau de verre, un électroménager en acier inoxydable, parquet foncé, îlot, un sol marron et un plan de travail beige.

Idée de décoration pour une cuisine champêtre en L de taille moyenne avec un placard à porte plane, des portes de placard blanches, une crédence en carreau de verre, un sol en bois brun, un sol marron, un plan de travail blanc, un évier 2 bacs, un plan de travail en bois, une crédence blanche et îlot.
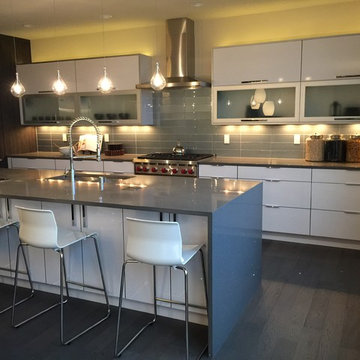
Exemple d'une cuisine ouverte tendance en U de taille moyenne avec un évier 2 bacs, un placard à porte plane, des portes de placard blanches, une crédence grise, une crédence en carreau de verre, un électroménager en acier inoxydable, parquet foncé et îlot.
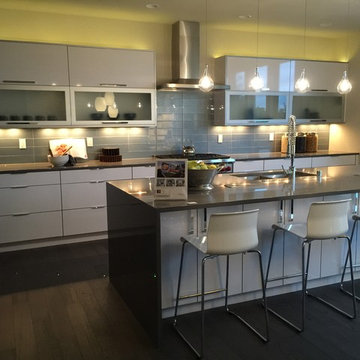
Exemple d'une cuisine ouverte tendance en U de taille moyenne avec un évier 2 bacs, un placard à porte plane, des portes de placard blanches, une crédence grise, une crédence en carreau de verre, un électroménager en acier inoxydable, parquet foncé et îlot.
Idées déco de cuisines avec un évier 2 bacs et une crédence en carreau de verre
3