Idées déco de cuisines avec un évier 2 bacs et une crédence en carreau de verre
Trier par :
Budget
Trier par:Populaires du jour
81 - 100 sur 8 010 photos
1 sur 3
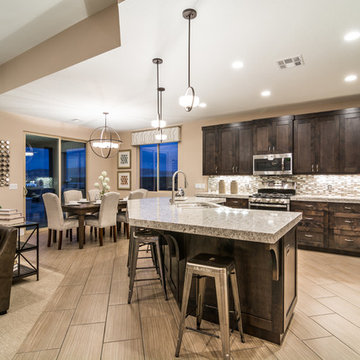
This is our current model for our community, Riverside Cliffs. This community is located along the tranquil Virgin River. This unique home gets better and better as you pass through the private front patio and into a gorgeous circular entry. The study conveniently located off the entry can also be used as a fourth bedroom. You will enjoy the bathroom accessible to both the study and another bedroom. A large walk-in closet is located inside the master bathroom. The great room, dining and kitchen area is perfect for family gathering. This home is beautiful inside and out.
Jeremiah Barber
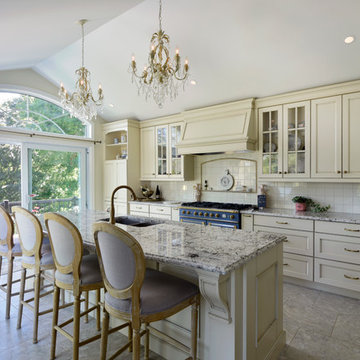
Photos by Gordon King
Exemple d'une grande cuisine américaine parallèle chic avec un évier 2 bacs, îlot, un placard avec porte à panneau encastré, des portes de placard beiges, un plan de travail en granite, une crédence beige, une crédence en carreau de verre, un électroménager de couleur et un sol en carrelage de porcelaine.
Exemple d'une grande cuisine américaine parallèle chic avec un évier 2 bacs, îlot, un placard avec porte à panneau encastré, des portes de placard beiges, un plan de travail en granite, une crédence beige, une crédence en carreau de verre, un électroménager de couleur et un sol en carrelage de porcelaine.
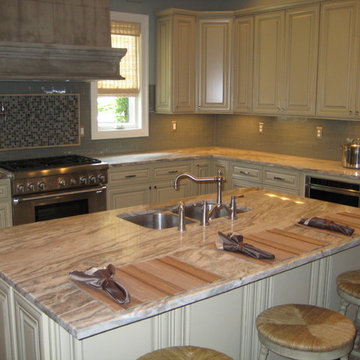
3cm Fantasy Brown Marble, glass backsplash
Inspiration pour une cuisine ouverte traditionnelle en L de taille moyenne avec plan de travail en marbre, un évier 2 bacs, un placard avec porte à panneau surélevé, des portes de placard beiges, une crédence en carreau de verre, un électroménager en acier inoxydable, îlot, une crédence grise et un plan de travail beige.
Inspiration pour une cuisine ouverte traditionnelle en L de taille moyenne avec plan de travail en marbre, un évier 2 bacs, un placard avec porte à panneau surélevé, des portes de placard beiges, une crédence en carreau de verre, un électroménager en acier inoxydable, îlot, une crédence grise et un plan de travail beige.

Idée de décoration pour une grande cuisine ouverte linéaire minimaliste avec un évier 2 bacs, un placard à porte plane, des portes de placard grises, un plan de travail en quartz modifié, une crédence blanche, une crédence en carreau de verre, un électroménager en acier inoxydable, un sol en bois brun, îlot, un sol gris, un plan de travail blanc et un plafond à caissons.
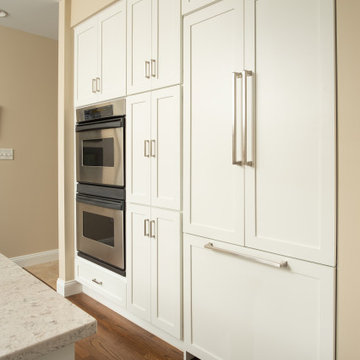
Return client. Higher end town home remodel. Various spaces: kitchen, master bath, living room, updated doors and moldings. Home transformed from very traditional style to transitional with deluxe shaker doors and cabinetry, details of hardware and fixtures.
Kitchen remodel with mix of cabinet refacing and new cabinetry. Integrated refrigerator with custom panels.
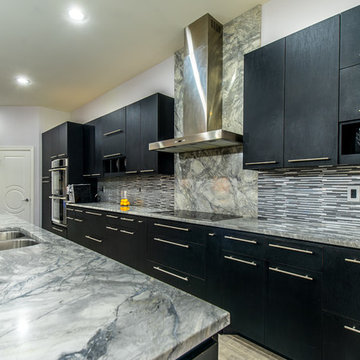
A Marble kitchen countertop installation done by East Coast Granite and Design. Stone: Super White Marble.
Visit us at www.eastcoastgranitecharleston.com to see more of our work.
Photos by Your Business Media.
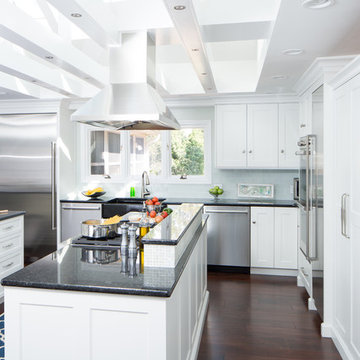
Keith Gegg / Gegg Media
Idées déco pour une grande cuisine classique en L avec un évier 2 bacs, des portes de placard blanches, un plan de travail en granite, une crédence en carreau de verre, un électroménager en acier inoxydable, parquet foncé, un placard avec porte à panneau encastré et une crédence bleue.
Idées déco pour une grande cuisine classique en L avec un évier 2 bacs, des portes de placard blanches, un plan de travail en granite, une crédence en carreau de verre, un électroménager en acier inoxydable, parquet foncé, un placard avec porte à panneau encastré et une crédence bleue.
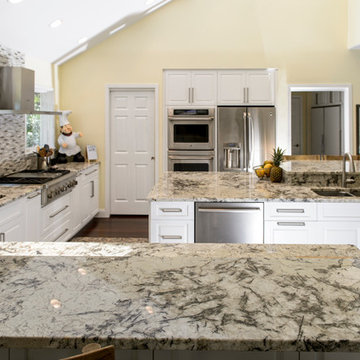
Like the island, this peninsula is two-tiered, with a raised edge for eating and pulling up bar stools. There is lots of room in this kitchen for family and friends to join around. Beautiful granite countertops in Arctic Cream with a nice eased edge. Clean lines in this remodeled kitchen, with plenty of light from the windows and the skylight, make the space bright and cheery.
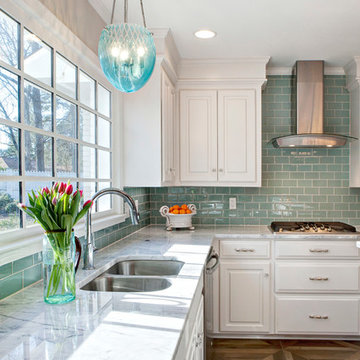
Timeless Memories Photography
Idées déco pour une cuisine américaine classique en U de taille moyenne avec un évier 2 bacs, un placard avec porte à panneau surélevé, des portes de placard blanches, un plan de travail en granite, une crédence bleue, une crédence en carreau de verre, un électroménager en acier inoxydable, un sol en carrelage de porcelaine et îlot.
Idées déco pour une cuisine américaine classique en U de taille moyenne avec un évier 2 bacs, un placard avec porte à panneau surélevé, des portes de placard blanches, un plan de travail en granite, une crédence bleue, une crédence en carreau de verre, un électroménager en acier inoxydable, un sol en carrelage de porcelaine et îlot.
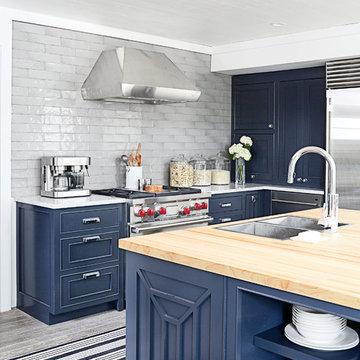
“Courtesy Coastal Living, a division of Time Inc. Lifestyle Group, photograph by Tria Giovan and Jean Allsopp. COASTAL LIVING is a registered trademark of Time Inc. Lifestyle Group and is used with permission.”
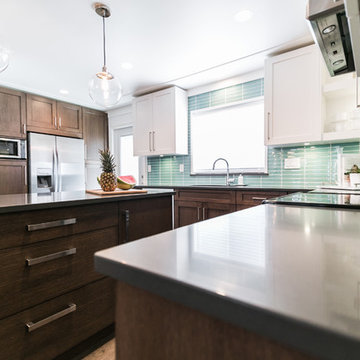
Photography: Melody Davis
Designer: Miranda Wall Design & Friesen Bros Construction
Idées déco pour une cuisine classique en U et bois foncé fermée et de taille moyenne avec un placard à porte plane, une crédence en carreau de verre, un évier 2 bacs, une crédence bleue, un électroménager en acier inoxydable, parquet foncé, îlot et un sol marron.
Idées déco pour une cuisine classique en U et bois foncé fermée et de taille moyenne avec un placard à porte plane, une crédence en carreau de verre, un évier 2 bacs, une crédence bleue, un électroménager en acier inoxydable, parquet foncé, îlot et un sol marron.
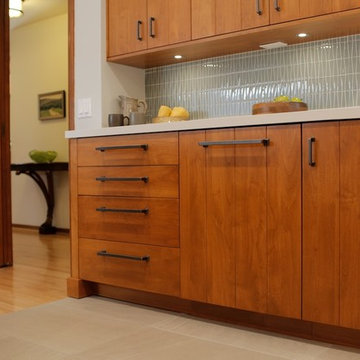
Custom cabinets with v-groove to match the bead-board concept of this original mid-century home. Modernized to stay in-tune with the demands of frequent entertaining and everyday gourmet cooking.
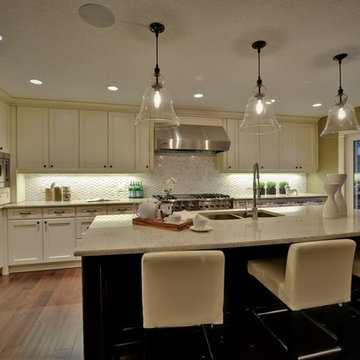
Inspiration pour une grande cuisine traditionnelle en L fermée avec un évier 2 bacs, un placard à porte shaker, des portes de placard blanches, un plan de travail en granite, une crédence blanche, une crédence en carreau de verre, un électroménager en acier inoxydable, un sol en bois brun, îlot et un sol marron.
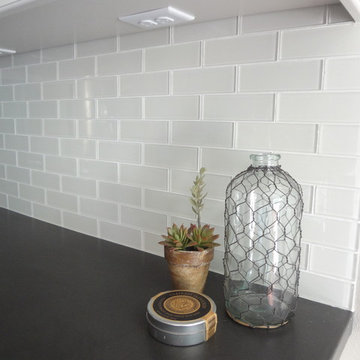
Builder/Remodeler: Mike Riddle Construction, LLC- Mike Riddle....Materials provided by: Cherry City Interiors & Design....Interior Design by: Shelli Dierck....Photographs by: Shelli Dierck
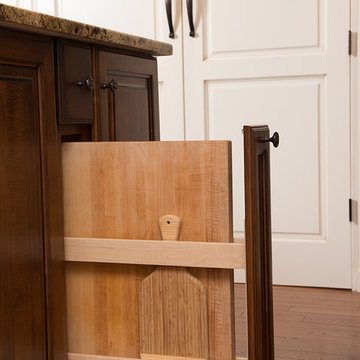
Cutting board storage.
Alex Claney Photography, LauraDesignCo.
Idées déco pour une grande cuisine ouverte classique en bois brun avec un évier 2 bacs, un placard avec porte à panneau surélevé, un plan de travail en granite, une crédence multicolore, une crédence en carreau de verre, un électroménager en acier inoxydable, un sol en bois brun et îlot.
Idées déco pour une grande cuisine ouverte classique en bois brun avec un évier 2 bacs, un placard avec porte à panneau surélevé, un plan de travail en granite, une crédence multicolore, une crédence en carreau de verre, un électroménager en acier inoxydable, un sol en bois brun et îlot.
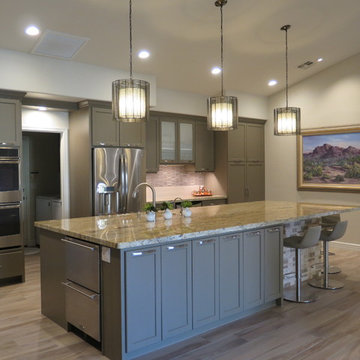
building a soffit from the ceiling to the to top of the custom cabinets creates a clean, contemporary look. painting the walls and ceiling the same color enhances the volume of the vaulted ceilings.
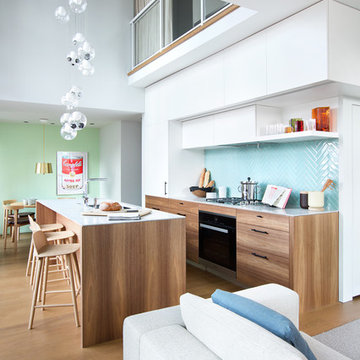
Photo: Ema Peter
This 1,110 square foot loft in Vancouver’s Crosstown neighbourhood was completely renovated for a young professional couple splitting their time between Vancouver and New York.
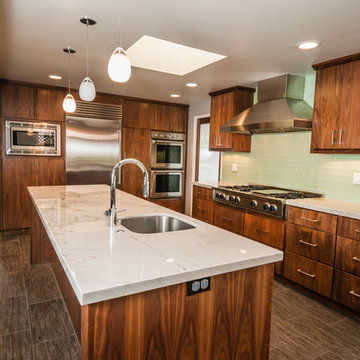
Leori Gill Photography
Aménagement d'une grande cuisine ouverte moderne en U et bois foncé avec un évier 2 bacs, un placard à porte plane, un plan de travail en quartz, une crédence verte, une crédence en carreau de verre, un électroménager en acier inoxydable, un sol en carrelage de porcelaine et îlot.
Aménagement d'une grande cuisine ouverte moderne en U et bois foncé avec un évier 2 bacs, un placard à porte plane, un plan de travail en quartz, une crédence verte, une crédence en carreau de verre, un électroménager en acier inoxydable, un sol en carrelage de porcelaine et îlot.

This kitchen remodel involved the demolition of several intervening rooms to create a large kitchen/family room that now connects directly to the backyard and the pool area. The new raised roof and clerestory help to bring light into the heart of the house and provides views to the surrounding treetops. The kitchen cabinets are by Italian manufacturer Scavolini. The floor is slate, the countertops are granite, and the ceiling is bamboo.
Design Team: Tracy Stone, Donatella Cusma', Sherry Cefali
Engineer: Dave Cefali
Photo by: Lawrence Anderson
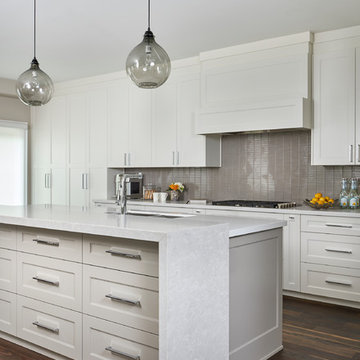
Réalisation d'une cuisine américaine tradition en L de taille moyenne avec un évier 2 bacs, un placard à porte shaker, des portes de placard blanches, un plan de travail en quartz modifié, une crédence marron, une crédence en carreau de verre, un électroménager en acier inoxydable, un sol en bois brun, îlot, un sol marron et un plan de travail blanc.
Idées déco de cuisines avec un évier 2 bacs et une crédence en carreau de verre
5