Idées déco de cuisines avec un évier de ferme et des portes de placard marrons
Trier par :
Budget
Trier par:Populaires du jour
61 - 80 sur 2 676 photos
1 sur 3
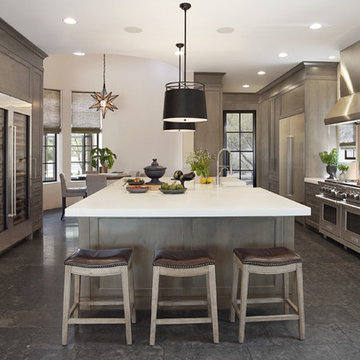
Idées déco pour une grande cuisine américaine classique en U avec un évier de ferme, un placard à porte shaker, des portes de placard marrons, une crédence métallisée, un électroménager en acier inoxydable, îlot, un sol gris, un plan de travail blanc, plan de travail en marbre, une crédence en marbre et un sol en calcaire.
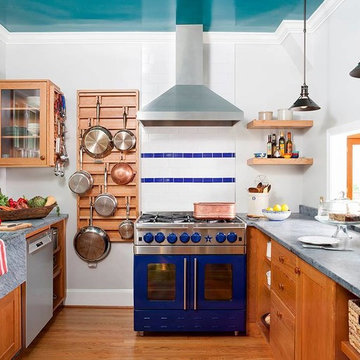
Réalisation d'une cuisine américaine sud-ouest américain en U de taille moyenne avec un évier de ferme, un placard avec porte à panneau encastré, des portes de placard marrons, un plan de travail en calcaire, une crédence blanche, une crédence en carrelage métro, un électroménager de couleur, parquet foncé, une péninsule, un sol marron et un plan de travail gris.
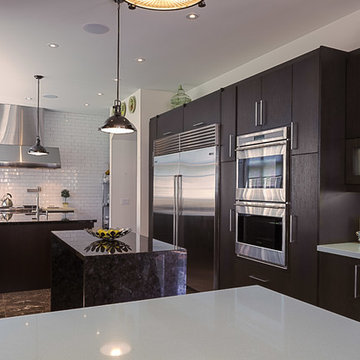
Exemple d'une très grande cuisine américaine tendance en U avec un évier de ferme, un placard à porte plane, des portes de placard marrons, un plan de travail en granite, une crédence blanche, une crédence en carreau de porcelaine, un électroménager en acier inoxydable et 2 îlots.
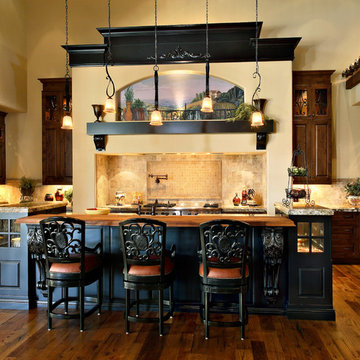
Idée de décoration pour une grande cuisine ouverte encastrable chalet en U avec un placard avec porte à panneau surélevé, des portes de placard marrons, un plan de travail en granite, une crédence beige, une crédence en carrelage de pierre, un sol en bois brun, îlot et un évier de ferme.

Both the design and construction teams put their heart into making sure we worked with the client to achieve this gorgeous vision. The client was sensitive to both aesthetic and functionality goals, so we set out to improve their old, dated cramped kitchen, with an open concept that facilitates cooking workflow, and dazzles the eye with its mid century modern design. One of their biggest items was their need for increased storage space. We certainly achieved that with ample cabinet space and doubling their pantry space.
The 13 foot waterfall island is the centerpiece, which is heavily utilized for cooking, eating, playing board games and hanging out. The pantry behind the walnut doors used to be the fridge space, and there's an extra pantry now to the left of the current fridge. We moved the sink from the counter to the island, which really helped workflow (we created triangle between cooktop, sink and fridge/pantry 2). To make the cabinets flow linearly at the top we moved and replaced the window. The beige paint is called alpaca from Sherwin Williams and the blue is charcoal blue from sw.
Everything was carefully selected, from the horizontal grain on the walnut cabinets, to the subtly veined white quartz from Arizona tile, to the black glass paneled luxury hood from Futuro Futuro. The pendants and chandelier are from West Elm. The flooring is from karastan; a gorgeous engineered, white oak in herringbone pattern. The recessed lights are decorative from Lumens. The pulls are antique brass from plank hardware (in London). We sourced the door handles and cooktop (Empava) from Houzz. The faucet is Rohl and the sink is Bianco.
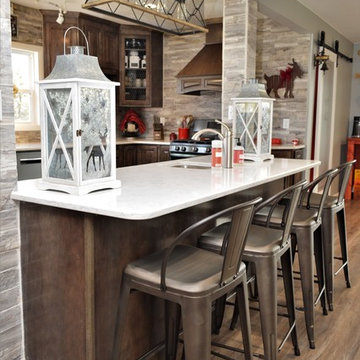
Cabinet Brand: Haas Signature Collection
Wood Species: Rustic Hickory
Cabinet Finish: Caraway (discontinued)
Door Style: Federal Square
Counter top: Viatera Quartz, Double Radius edge, Minuet color
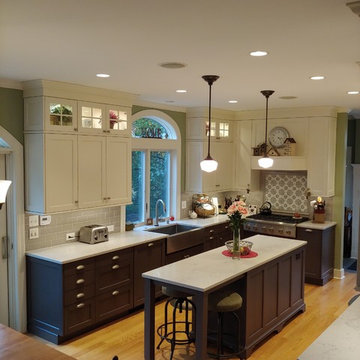
Cabinetry: Brookhaven
Wood: Maple for the Wall Cabinets and Oak for the Island
Finishes: Alpine White for the Wall Cabinets and Matte Twilight for the Base Cabinets and Island
Door: Edgemont Raised
Countertop:
Other Design Elements:
• Traditional mullion glass doors on the top row of cabinets and around the corner in the bar area
• Kohler Whitehaven farm sink
• Mitered toe kick valances so the island is a furniture piece
• Tapered legs on the island
• Open bead board area above the refrigerator to keep top row of cabinets symmetrical
• Mantle hood
• Full depth refrigerator built out to appear built in
Project Year: 2018
Awards: NKBA 2018 Tristate Awards - Winner Best Remodeled Kitchen Over 250 SF
This kitchen was designed for a family that loves to gather together at mealtimes to enjoy each other as well as delicious meals. The scale of the refrigerator and all of the storage options were selected to accommodate non-stop meal prep. Although functionality was critical to the homeowners, design and style certainly were not forgotten as evidenced in the mullion glass doors, stunning island and delightful contrasting finishes.
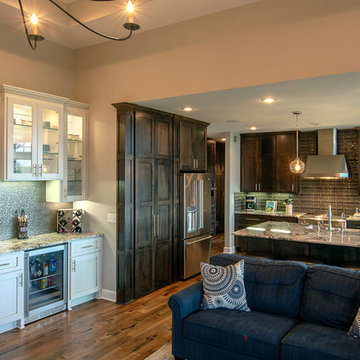
Idées déco pour une cuisine américaine classique avec un évier de ferme, un placard à porte shaker, des portes de placard marrons, un plan de travail en granite, une crédence grise, une crédence en mosaïque, un électroménager en acier inoxydable, parquet clair, îlot, un sol marron et un plan de travail blanc.
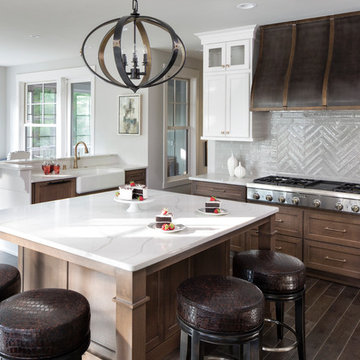
Landmark Photography
Cette image montre une grande cuisine américaine encastrable traditionnelle en U avec un évier de ferme, un placard avec porte à panneau encastré, des portes de placard marrons, un plan de travail en quartz, une crédence grise, une crédence en carreau de verre, parquet foncé, îlot et un sol marron.
Cette image montre une grande cuisine américaine encastrable traditionnelle en U avec un évier de ferme, un placard avec porte à panneau encastré, des portes de placard marrons, un plan de travail en quartz, une crédence grise, une crédence en carreau de verre, parquet foncé, îlot et un sol marron.
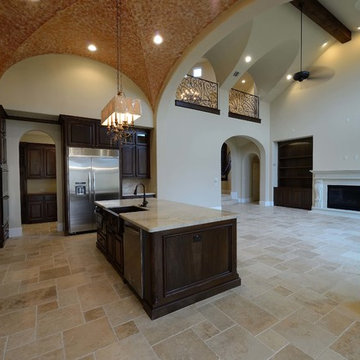
Idée de décoration pour une grande cuisine ouverte en L avec un évier de ferme, un placard avec porte à panneau surélevé, des portes de placard marrons, plan de travail en marbre, une crédence beige, une crédence en céramique, un électroménager en acier inoxydable, un sol en travertin, îlot et un sol beige.
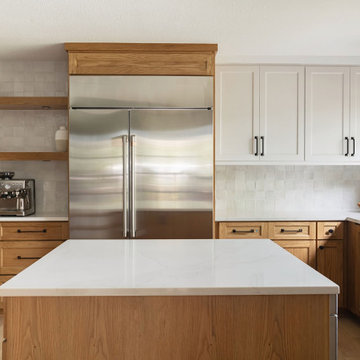
Full Kitchen remodel.
Exemple d'une arrière-cuisine nature en U de taille moyenne avec un évier de ferme, un placard à porte shaker, des portes de placard marrons, un plan de travail en quartz modifié, une crédence blanche, une crédence en céramique, un électroménager en acier inoxydable, parquet clair, 2 îlots et un plan de travail blanc.
Exemple d'une arrière-cuisine nature en U de taille moyenne avec un évier de ferme, un placard à porte shaker, des portes de placard marrons, un plan de travail en quartz modifié, une crédence blanche, une crédence en céramique, un électroménager en acier inoxydable, parquet clair, 2 îlots et un plan de travail blanc.
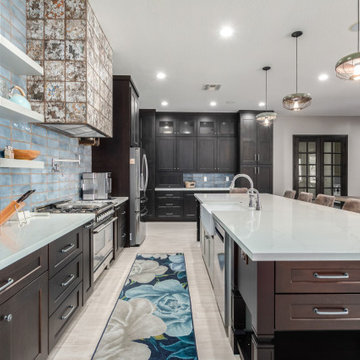
Before, the kitchen was clustered into one corner and wasted a lot of space. We re-arranged everything to create this more linear layout, creating significantly more storage and a much more functional layout. We removed all the travertine flooring throughout the entrance and in the kitchen and installed new porcelain tile flooring that matched the new color palette.
As artists themselves, our clients brought in very creative, hand selected pieces and incorporated their love for flying by adding airplane elements into the design that you see throughout.
For the cabinetry, they selected an espresso color for the perimeter that goes all the way to the 10' high ceilings along with marble quartz countertops. We incorporated lift up appliance garage systems, utensil pull outs, roll out shelving and pull out trash for ease of use and organization. The 12' island has grey painted cabinetry with tons of storage, seating and tying back in the espresso cabinetry with the legs and decorative island end cap along with "chicken feeder" pendants they created. The range wall is the biggest focal point with the accent tile our clients found that is meant to duplicate the look of vintage metal pressed ceilings, along with a gorgeous Italian range, pot filler and fun blue accent tile.
When re-arranging the kitchen and removing walls, we added a custom stained French door that allows them to close off the other living areas on that side of the house. There was this unused space in that corner, that now became a fun coffee bar station with stained turquoise cabinetry, butcher block counter for added warmth and the fun accent tile backsplash our clients found. We white-washed the fireplace to have it blend more in with the new color palette and our clients re-incorporated their wood feature wall that was in a previous home and each piece was hand selected.
Everything came together in such a fun, creative way that really shows their personality and character.
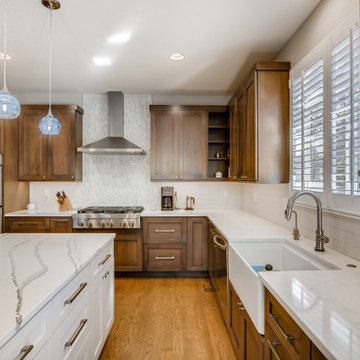
Stunning transformation! We removed a diagonal corner pantry to open entryway into dining area. New Built-in refrigerator and microwave at children's prep area. Convenient charging station located at small prep area. Cooking utensil pull-out pantry located at gas range top. Beautiful marble waterfall-like backsplash at hood. We customized pet feeding bowls into base cabinet for Daisy, too! Cambria countertops finish this kitchen off.
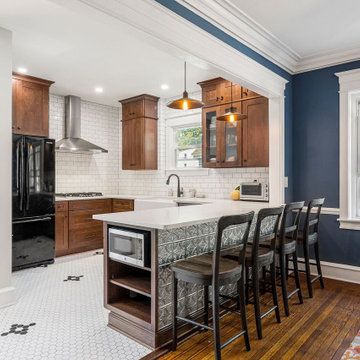
Idées déco pour une grande cuisine classique avec un évier de ferme, un placard à porte shaker, des portes de placard marrons, un plan de travail en quartz modifié, une crédence blanche, une crédence en carrelage métro, un électroménager en acier inoxydable, un sol en carrelage de porcelaine, une péninsule, un sol blanc et un plan de travail blanc.
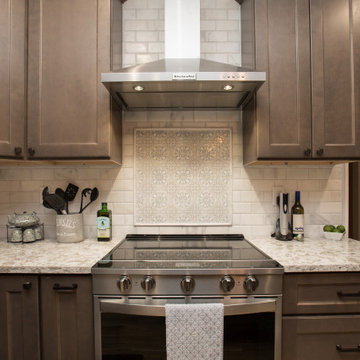
Idées déco pour une cuisine américaine classique en U de taille moyenne avec un évier de ferme, un placard à porte shaker, des portes de placard marrons, un plan de travail en quartz modifié, une crédence blanche, une crédence en marbre, un électroménager en acier inoxydable, îlot et un plan de travail blanc.
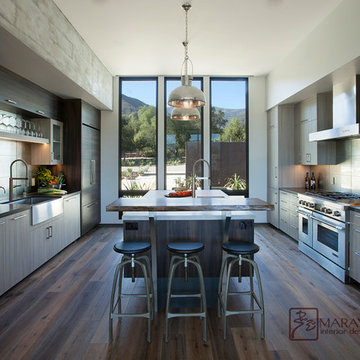
Modern Home Interiors and Exteriors, featuring clean lines, textures, colors and simple design with floor to ceiling windows. Hardwood, slate, and porcelain floors, all natural materials that give a sense of warmth throughout the spaces. Some homes have steel exposed beams and monolith concrete and galvanized steel walls to give a sense of weight and coolness in these very hot, sunny Southern California locations. Kitchens feature built in appliances, and glass backsplashes. Living rooms have contemporary style fireplaces and custom upholstery for the most comfort.
Bedroom headboards are upholstered, with most master bedrooms having modern wall fireplaces surounded by large porcelain tiles.
Project Locations: Ojai, Santa Barbara, Westlake, California. Projects designed by Maraya Interior Design. From their beautiful resort town of Ojai, they serve clients in Montecito, Hope Ranch, Malibu, Westlake and Calabasas, across the tri-county areas of Santa Barbara, Ventura and Los Angeles, south to Hidden Hills- north through Solvang and more.
Modern Ojai home designed by Maraya and Tim Droney
Patrick Price Photography.
Modern Ojai home designed by Maraya and Tim Droney.
Patrick Price photo
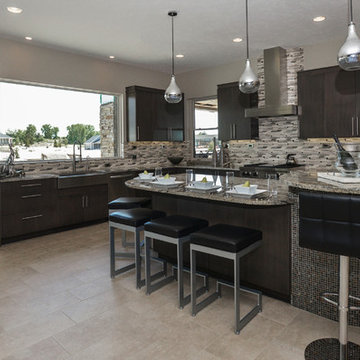
Star City
Inspiration pour une grande cuisine ouverte design en L avec un évier de ferme, un placard à porte plane, des portes de placard marrons, un plan de travail en granite, une crédence grise, une crédence en mosaïque, un électroménager en acier inoxydable, un sol en carrelage de céramique et îlot.
Inspiration pour une grande cuisine ouverte design en L avec un évier de ferme, un placard à porte plane, des portes de placard marrons, un plan de travail en granite, une crédence grise, une crédence en mosaïque, un électroménager en acier inoxydable, un sol en carrelage de céramique et îlot.
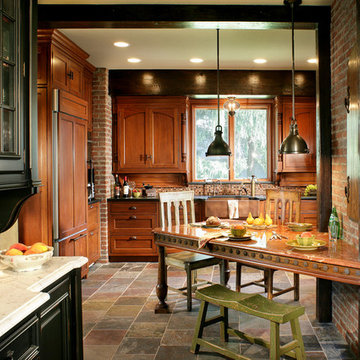
Bergen County, NJ - Farmhouse - Kitchen Designed by The Hammer & Nail Inc.
Photography by Peter Rymwid
http://thehammerandnail.com
#BartLidsky #HNdesigns #KitchenDesign
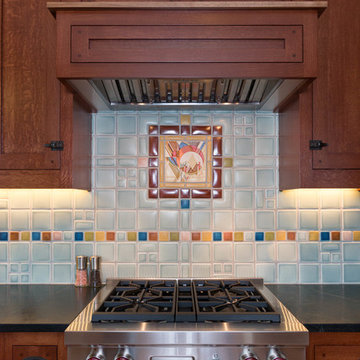
Photos by Starloft Photography
Inspiration pour une petite cuisine américaine craftsman en L avec un évier de ferme, un placard à porte affleurante, des portes de placard marrons, un plan de travail en stéatite, une crédence bleue, une crédence en mosaïque, un électroménager en acier inoxydable, parquet clair et aucun îlot.
Inspiration pour une petite cuisine américaine craftsman en L avec un évier de ferme, un placard à porte affleurante, des portes de placard marrons, un plan de travail en stéatite, une crédence bleue, une crédence en mosaïque, un électroménager en acier inoxydable, parquet clair et aucun îlot.
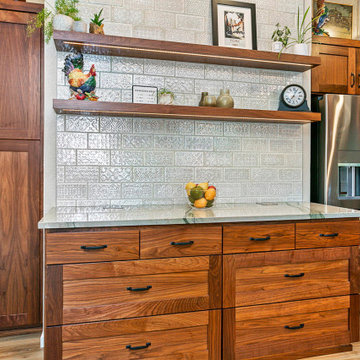
This fun buffet area became its own accent since we didn’t have room for an island. This is a great area for baking, prep and entertaining. We added a quartzite counter here and a Spanish tile all the way to the ceiling. The custom floating shelves add a decor and storage. The large pantry houses her bakeware and kitchen supplies.
Idées déco de cuisines avec un évier de ferme et des portes de placard marrons
4