Idées déco de cuisines avec un évier de ferme et des portes de placard marrons
Trier par :
Budget
Trier par:Populaires du jour
81 - 100 sur 2 676 photos
1 sur 3
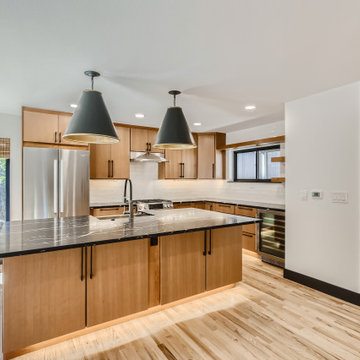
Aménagement d'une cuisine moderne de taille moyenne avec un évier de ferme, un placard à porte plane, des portes de placard marrons, un plan de travail en quartz modifié, une crédence blanche, une crédence en carreau de porcelaine, un électroménager en acier inoxydable, parquet clair, un sol marron et plan de travail noir.

To take advantage of this home’s natural light and expansive views and to enhance the feeling of spaciousness indoors, we designed an open floor plan on the main level, including the living room, dining room, kitchen and family room. This new traditional-style kitchen boasts all the trappings of the 21st century, including granite countertops and a Kohler Whitehaven farm sink. Sub-Zero under-counter refrigerator drawers seamlessly blend into the space with front panels that match the rest of the kitchen cabinetry. Underfoot, blonde Acacia luxury vinyl plank flooring creates a consistent feel throughout the kitchen, dining and living spaces.
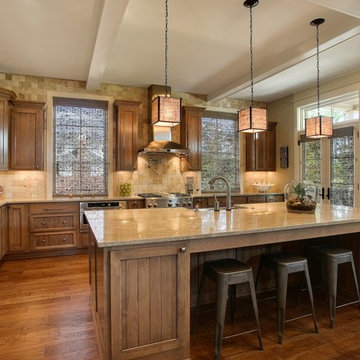
Kitchen
Photo by: Papillos
Exemple d'une cuisine américaine chic en L avec un évier de ferme, des portes de placard marrons, un plan de travail en quartz, une crédence beige, une crédence en carrelage de pierre et un électroménager en acier inoxydable.
Exemple d'une cuisine américaine chic en L avec un évier de ferme, des portes de placard marrons, un plan de travail en quartz, une crédence beige, une crédence en carrelage de pierre et un électroménager en acier inoxydable.
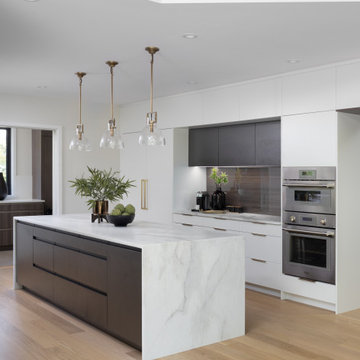
Contemporary design needn’t be cold and stark; this kitchen is a study in blending colors, patterns, and finishes to dazzle at every turn. Flaunting the convention of pairing gloss white with matte wood, this does just the opposite: mixing matte white paint with high-gloss walnut-look laminate. But why stop there when you can introduce a softly pearlized chocolate textured laminate for even more interest? The upper section of the coffee area combines dark textured uppers with a gloss horizontal laminate backsplash. It pops against surrounding white bases, paneled refrigeration columns, and oven cabinet. While the waterfall island also features the textured laminate, the entire range/sink wall is white to accentuate the dark materials. A tall pantry is gloss wood laminate (here oriented vertically) that continues in a flyover to the oven cabinet.
Variety is even found in the hardware: wall cabinets have touch latches; white bases have brushed nickel edge pulls; and the textured laminate bases have bronze integrated channel pulls. The butler’s pantry includes a paneled wine refrigerator and corner sink. Its glass doors boast bronze metal frames with interiors of horizontal gloss laminate. Unifying the elements is honed “Calacatta Lincoln” marble for all the countertops and slab backsplashes.
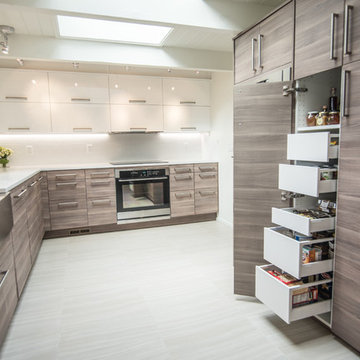
Here is an architecturally built mid-century modern home that was opened up between the kitchen and dining room, enlarged windows viewing out to a public park, porcelain tile floor, IKEA cabinets, IKEA appliances, quartz countertop, and subway tile backsplash.
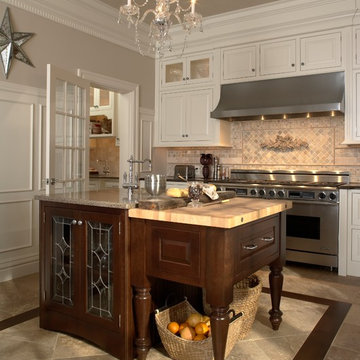
Cette image montre une grande cuisine traditionnelle en L fermée avec un évier de ferme, un placard avec porte à panneau encastré, des portes de placard marrons, un plan de travail en quartz, une crédence beige, une crédence en travertin, un électroménager en acier inoxydable, parquet foncé, îlot et un sol marron.
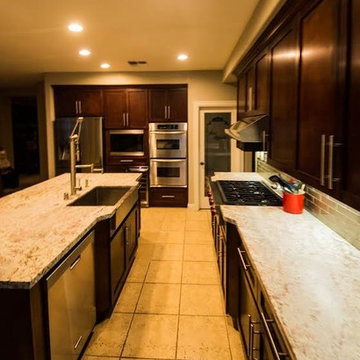
Exemple d'une grande cuisine américaine chic en L avec un évier de ferme, un placard à porte shaker, des portes de placard marrons, un plan de travail en granite, une crédence verte, une crédence en carrelage métro, un électroménager en acier inoxydable, un sol en carrelage de céramique et îlot.
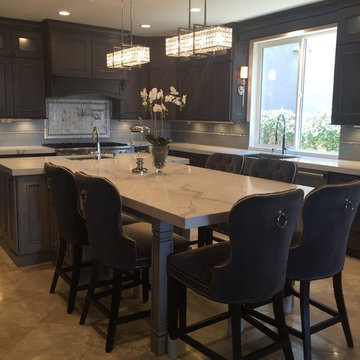
Idée de décoration pour une cuisine design en L fermée et de taille moyenne avec un évier de ferme, des portes de placard marrons, plan de travail en marbre, une crédence grise, une crédence en carreau de verre, un électroménager en acier inoxydable, un sol en travertin, îlot, un sol beige et un placard à porte affleurante.
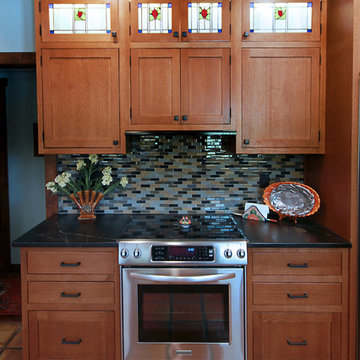
Designer: Laura Wallace
Photographer: Donna Sanchez
Idées déco pour une cuisine américaine parallèle craftsman de taille moyenne avec un évier de ferme, des portes de placard marrons, un plan de travail en stéatite, une crédence noire, une crédence en carreau de verre, un électroménager en acier inoxydable et tomettes au sol.
Idées déco pour une cuisine américaine parallèle craftsman de taille moyenne avec un évier de ferme, des portes de placard marrons, un plan de travail en stéatite, une crédence noire, une crédence en carreau de verre, un électroménager en acier inoxydable et tomettes au sol.
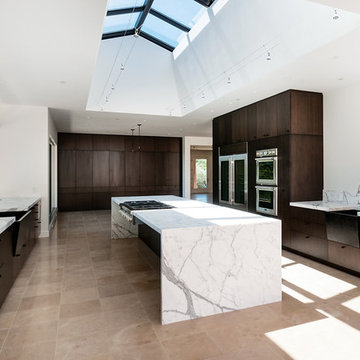
Architect: Debbi Peterson
415-924-8300
dpeterson@hlc-inc.com
Contractor: Envision Builders
415-453-2370
EnvisionBuilders.com
Aménagement d'une grande cuisine parallèle moderne fermée avec un évier de ferme, des portes de placard marrons, plan de travail en marbre, un électroménager en acier inoxydable, îlot et un placard à porte plane.
Aménagement d'une grande cuisine parallèle moderne fermée avec un évier de ferme, des portes de placard marrons, plan de travail en marbre, un électroménager en acier inoxydable, îlot et un placard à porte plane.
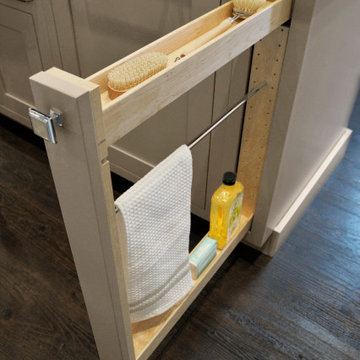
This white-on-white kitchen design has a transitional style and incorporates beautiful clean lines. It features a Personal Paint Match finish on the Kitchen Island matched to Sherwin-Williams "Threshold Taupe" SW7501 and a mix of light tan paint and vibrant orange décor. These colors really pop out on the “white canvas” of this design. The designer chose a beautiful combination of white Dura Supreme cabinetry (in "Classic White" paint), white subway tile backsplash, white countertops, white trim, and a white sink. The built-in breakfast nook (L-shaped banquette bench seating) attached to the kitchen island was the perfect choice to give this kitchen seating for entertaining and a kitchen island that will still have free counter space while the homeowner entertains.
Design by Studio M Kitchen & Bath, Plymouth, Minnesota.
Request a FREE Dura Supreme Brochure Packet:
https://www.durasupreme.com/request-brochures/
Find a Dura Supreme Showroom near you today:
https://www.durasupreme.com/request-brochures
Want to become a Dura Supreme Dealer? Go to:
https://www.durasupreme.com/become-a-cabinet-dealer-request-form/
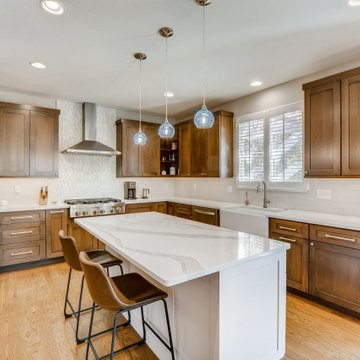
Stunning transformation! We removed a diagonal corner pantry to open entryway into dining area. New Built-in refrigerator and microwave at children's prep area. Convenient charging station located at small prep area. Cooking utensil pull-out pantry located at gas range top. Beautiful marble waterfall-like backsplash at hood. We customized pet feeding bowls into base cabinet for Daisy, too! Cambria countertops finish this kitchen off.
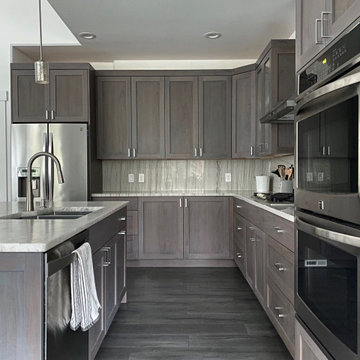
Exemple d'une cuisine ouverte moderne en L avec un évier de ferme, un placard avec porte à panneau surélevé, des portes de placard marrons, plan de travail en marbre, une crédence blanche, une crédence en granite, un électroménager en acier inoxydable, un sol en vinyl, îlot, un sol marron et un plan de travail blanc.
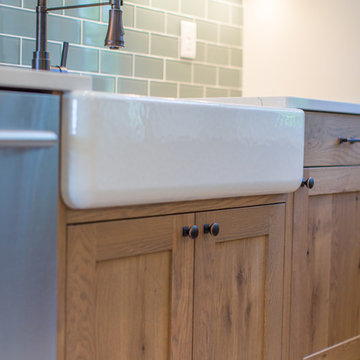
Chelsie Lopez Photography
Cette photo montre une cuisine bord de mer fermée avec un évier de ferme, un placard avec porte à panneau encastré, des portes de placard marrons, un plan de travail en quartz modifié, une crédence verte, une crédence en carreau de verre, un électroménager en acier inoxydable, un sol en carrelage de porcelaine, un sol marron et un plan de travail blanc.
Cette photo montre une cuisine bord de mer fermée avec un évier de ferme, un placard avec porte à panneau encastré, des portes de placard marrons, un plan de travail en quartz modifié, une crédence verte, une crédence en carreau de verre, un électroménager en acier inoxydable, un sol en carrelage de porcelaine, un sol marron et un plan de travail blanc.
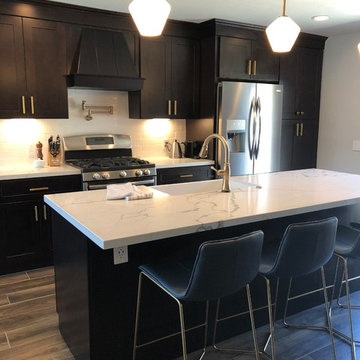
This kitchen has been completely transformed....from the opening of the walls, to the drop ceiling, and large island.
Réalisation d'une cuisine ouverte parallèle de taille moyenne avec un évier de ferme, un placard à porte shaker, des portes de placard marrons, un plan de travail en quartz modifié, une crédence blanche, une crédence en céramique, un électroménager en acier inoxydable, un sol en carrelage de porcelaine, îlot, un sol marron et un plan de travail blanc.
Réalisation d'une cuisine ouverte parallèle de taille moyenne avec un évier de ferme, un placard à porte shaker, des portes de placard marrons, un plan de travail en quartz modifié, une crédence blanche, une crédence en céramique, un électroménager en acier inoxydable, un sol en carrelage de porcelaine, îlot, un sol marron et un plan de travail blanc.
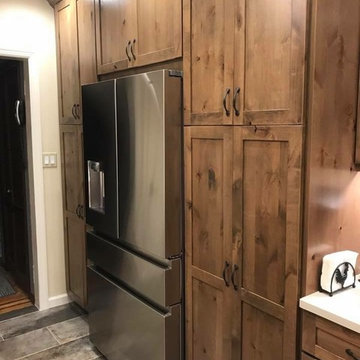
after
Idée de décoration pour une cuisine craftsman en L fermée avec un évier de ferme, un placard à porte shaker, des portes de placard marrons, un plan de travail en quartz modifié, une crédence noire, une crédence en carreau de porcelaine, un électroménager en acier inoxydable, un sol en carrelage de porcelaine, aucun îlot et un sol multicolore.
Idée de décoration pour une cuisine craftsman en L fermée avec un évier de ferme, un placard à porte shaker, des portes de placard marrons, un plan de travail en quartz modifié, une crédence noire, une crédence en carreau de porcelaine, un électroménager en acier inoxydable, un sol en carrelage de porcelaine, aucun îlot et un sol multicolore.
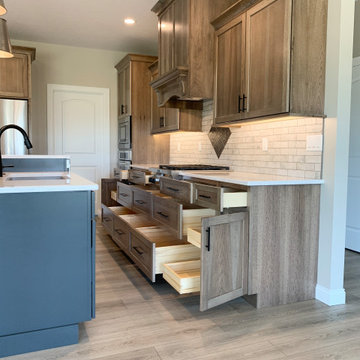
A brand new home built in Geneseo, IL by Hazelwood Homes with design and materials from Village Home Stores. Great room kitchen design featuring DuraSupreme cabinetry in the Hudson door and Hickory Morel stain with a painted Graphite island. CoreTec Luxury Vinyl Plank flooring in Belle Mead Oak, KitchenAid appliances, and Cambria Quartz surfaces in the Torquay design also featured.
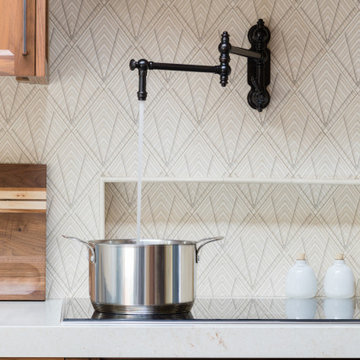
pot filler, induction cooktop, and niche behind stove
Aménagement d'une cuisine américaine encastrable méditerranéenne en U de taille moyenne avec un évier de ferme, un placard à porte plane, des portes de placard marrons, un plan de travail en quartz modifié, une crédence beige, une crédence en carrelage de pierre, un sol en bois brun, aucun îlot, un sol marron, un plan de travail beige et un plafond voûté.
Aménagement d'une cuisine américaine encastrable méditerranéenne en U de taille moyenne avec un évier de ferme, un placard à porte plane, des portes de placard marrons, un plan de travail en quartz modifié, une crédence beige, une crédence en carrelage de pierre, un sol en bois brun, aucun îlot, un sol marron, un plan de travail beige et un plafond voûté.
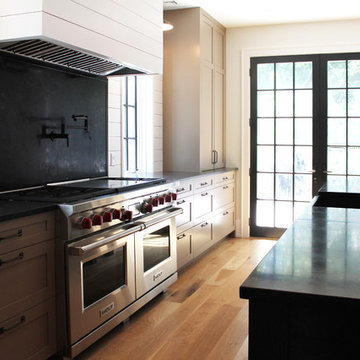
Casey Shea
Idées déco pour une grande cuisine américaine encastrable campagne en L avec un évier de ferme, un placard avec porte à panneau encastré, des portes de placard marrons, un plan de travail en granite, une crédence noire, une crédence en dalle de pierre, un sol en bois brun et îlot.
Idées déco pour une grande cuisine américaine encastrable campagne en L avec un évier de ferme, un placard avec porte à panneau encastré, des portes de placard marrons, un plan de travail en granite, une crédence noire, une crédence en dalle de pierre, un sol en bois brun et îlot.

Cette image montre une cuisine américaine nordique en L de taille moyenne avec un évier de ferme, un placard à porte plane, des portes de placard marrons, un plan de travail en quartz modifié, une crédence blanche, une crédence en céramique, un électroménager en acier inoxydable, parquet clair, îlot, un sol marron, un plan de travail blanc et un plafond voûté.
Idées déco de cuisines avec un évier de ferme et des portes de placard marrons
5