Idées déco de cuisines avec un évier de ferme et un plan de travail en surface solide
Trier par :
Budget
Trier par:Populaires du jour
141 - 160 sur 7 144 photos
1 sur 3
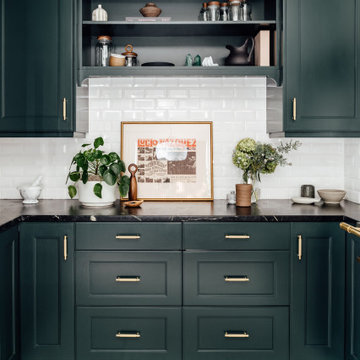
We went dark on the cabinets to integrate with the rest of the house, added a traditional runner with colors that tie in the dining room and lots of earth-toned, hand-made accessories to soften the kitchen and make it more approachable.
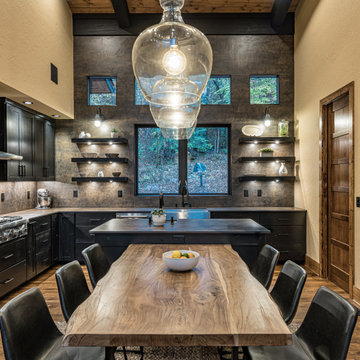
This gorgeous modern home sits along a rushing river and includes a separate enclosed pavilion. Distinguishing features include the mixture of metal, wood and stone textures throughout the home in hues of brown, grey and black.
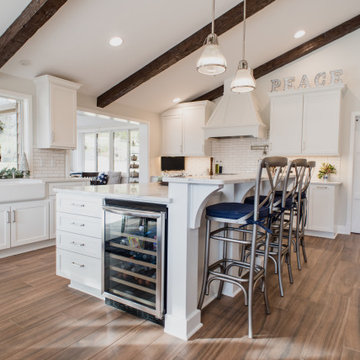
For this design, we raised the ceiling and opened up the original kitchen to existing study and outdoor patio to create one large space. The white kitchen creates a timeless design that will be enjoyed for generations to come. The tile flooring that looks like wood makes the space feel warmer while still complimenting the white.
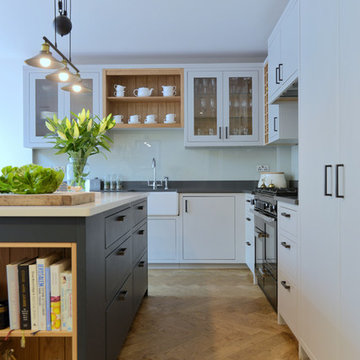
We designed, supplied and fitted this Bespoke Kitchen for a family home in Southfields. We used the perfect combination of textures to create a Traditional Style Kitchen. Smooth furniture, high gloss splash backs, solid wood open shelves and a Herringbone floor.
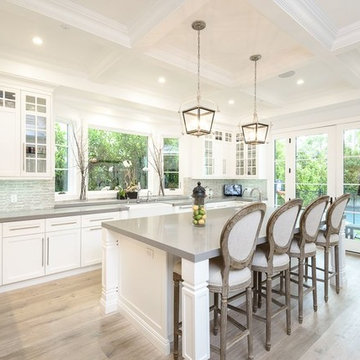
Idée de décoration pour une grande cuisine ouverte tradition en U avec îlot, un évier de ferme, un placard à porte vitrée, des portes de placard blanches, un plan de travail en surface solide, une crédence grise, un électroménager en acier inoxydable, parquet clair, un sol beige et un plan de travail gris.
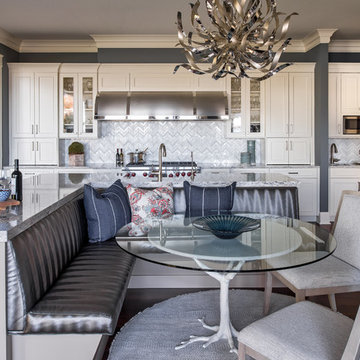
This beautiful home combines Traditional and Coastal elements to create a stunning space to suit the clients lake home lifestyle. The high ceilings and architectural elements lend themselves to the gorgeous views.
Their love of entertaining, led to an open concept for living and dining areas. The functional kitchen comes complete with state of the art appliances, cozy banquette, and a fireplace to enjoy an intimate moment.
Photography by Scott Admunson
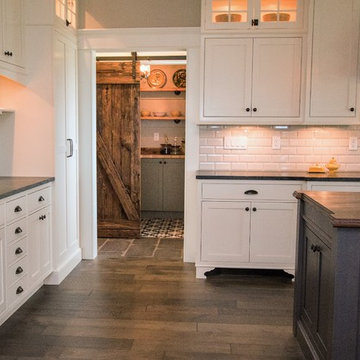
New Twist on Farmhouse Chic
Project Details
Designer: Amy Van Wie
Cabinetry: Brookhaven Framed Cabinetry
Wood: Maple
Finishes: Perimeter – Antique White; Island – Matte Twilight
Door: Kingston Recessed Inset
Countertop: Perimeter – Soapstone; Island – Walnut
Awards
2016 Saratoga Showcase of Homes
For this stunning Showcase Home, we worked to achieve a classic farmhouse look with some new and interesting twists. To enhance a clean aesthetic, we customized the cabinet boxes to avoid any distracting seams, common with inset kitchens. But at the same time, we used decorative feet on the end cabinets and bead board accents to achieve that furniture look common in historic farmhouses. Additional nods to the farmhouse schematic include mullion glass doors, an apron front sink, beveled subway tile, turn latch knobs and bin pulls all in oiled rubbed bronze and a magnificent mushroom wood and copper custom hood.
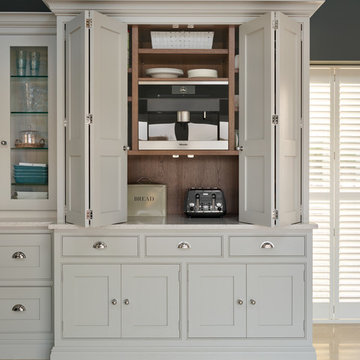
This beautiful family shaker kitchen is painted in Tom Howley bespoke paint colour Thistle with the island painted in Dewberry. The Silestone Lyra worksurfaces add a subtle contrast to the space and enhance the feeling of natural light.
Photography - Darren Chung
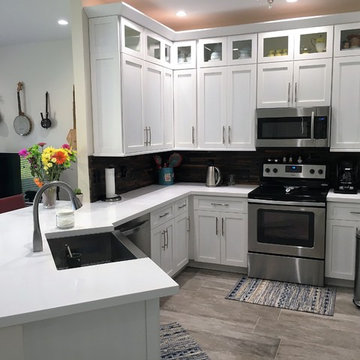
Cette image montre une cuisine ouverte traditionnelle en U de taille moyenne avec un évier de ferme, un placard à porte shaker, des portes de placard blanches, un plan de travail en surface solide, une crédence multicolore, une crédence en carreau briquette, un électroménager en acier inoxydable, un sol en carrelage de porcelaine et une péninsule.
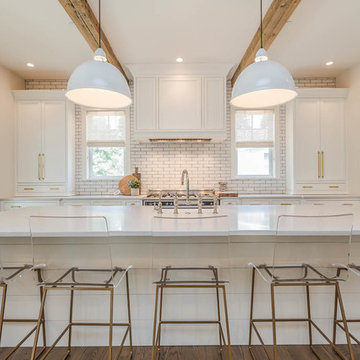
Idée de décoration pour une cuisine américaine tradition en L de taille moyenne avec un placard à porte shaker, des portes de placard blanches, un électroménager en acier inoxydable, îlot, une crédence blanche, une crédence en carrelage métro, parquet foncé, un évier de ferme, un plan de travail en surface solide et un sol marron.
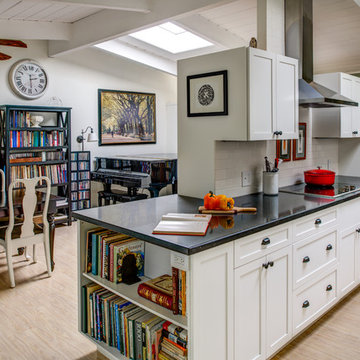
A Gilmans Kitchens and Baths - Design Build Project
White shaker cabinets were used in this Eichler kitchen to keep the space bright and simple. The double sided cabinets add a twist to an otherwise typical galley kitchen, creating an Open Galley kitchen, with bookcases on one side and an oven cabinet on the other side.
Open shelves served as cookbook storage on one end of the island and the entire kitchen served as walls to three different spaces - the dining room, living room and kitchen!
PHOTOGRAPHY: TREVE JOHNSON
CABINETRY: KITCHEN CRAFT
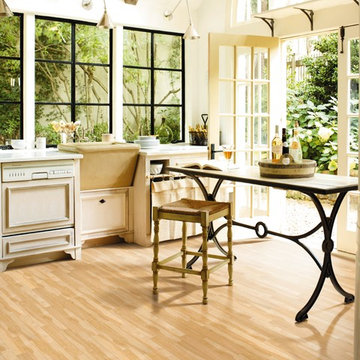
Mannington
Exemple d'une cuisine chic en bois vieilli fermée et de taille moyenne avec parquet clair, îlot, un évier de ferme, un placard avec porte à panneau encastré, un plan de travail en surface solide, fenêtre et un électroménager en acier inoxydable.
Exemple d'une cuisine chic en bois vieilli fermée et de taille moyenne avec parquet clair, îlot, un évier de ferme, un placard avec porte à panneau encastré, un plan de travail en surface solide, fenêtre et un électroménager en acier inoxydable.
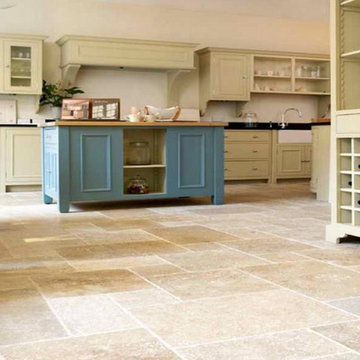
Tile flooring in a kitchen looks fabulous and is functional as well. But it can be hard to stand on for long periods of time and can be cold as well. Let Floor Coverings International show you some options that offer the look of tile without these disadvantages.
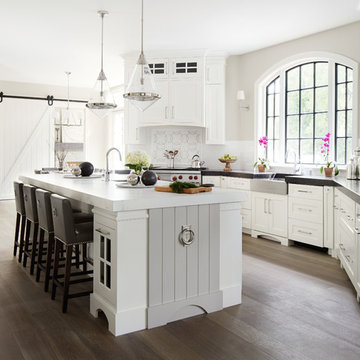
A custom home builder in Chicago's western suburbs, Summit Signature Homes, ushers in a new era of residential construction. With an eye on superb design and value, industry-leading practices and superior customer service, Summit stands alone. Custom-built homes in Clarendon Hills, Hinsdale, Western Springs, and other western suburbs.
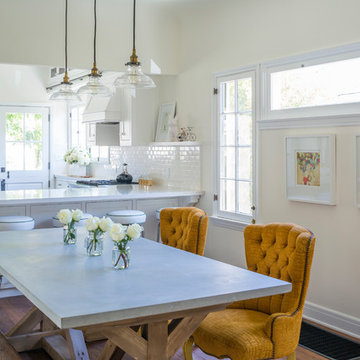
Interior Designer - Laura Schwartz-Muller
General Contractor - Cliff Muller
Photographer - Brian Thomas Jones
Copyright 2014
Exemple d'une cuisine américaine nature en U de taille moyenne avec un évier de ferme, un placard à porte shaker, des portes de placard blanches, un plan de travail en surface solide, une crédence blanche, une crédence en carrelage métro, un électroménager en acier inoxydable, un sol en bois brun et une péninsule.
Exemple d'une cuisine américaine nature en U de taille moyenne avec un évier de ferme, un placard à porte shaker, des portes de placard blanches, un plan de travail en surface solide, une crédence blanche, une crédence en carrelage métro, un électroménager en acier inoxydable, un sol en bois brun et une péninsule.
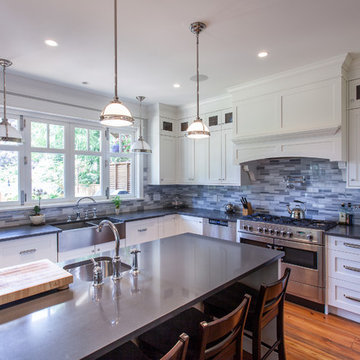
Traditional styled kitchen
Interior Design: think design co.
Exemple d'une grande cuisine américaine chic en L avec un évier de ferme, un placard à porte shaker, des portes de placard blanches, un plan de travail en surface solide, une crédence grise, une crédence en carreau de verre, un électroménager en acier inoxydable, un sol en bois brun, îlot, un sol marron et un plan de travail gris.
Exemple d'une grande cuisine américaine chic en L avec un évier de ferme, un placard à porte shaker, des portes de placard blanches, un plan de travail en surface solide, une crédence grise, une crédence en carreau de verre, un électroménager en acier inoxydable, un sol en bois brun, îlot, un sol marron et un plan de travail gris.
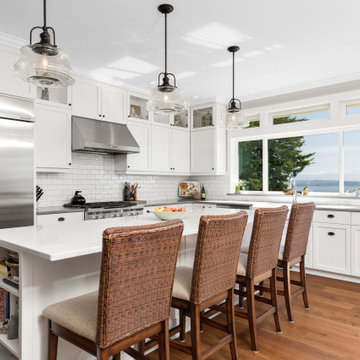
Aménagement d'une cuisine bord de mer en L de taille moyenne avec un évier de ferme, un placard à porte shaker, des portes de placard grises, un plan de travail en surface solide, une crédence blanche, une crédence en carrelage métro, un électroménager en acier inoxydable, parquet clair, îlot et un plan de travail gris.
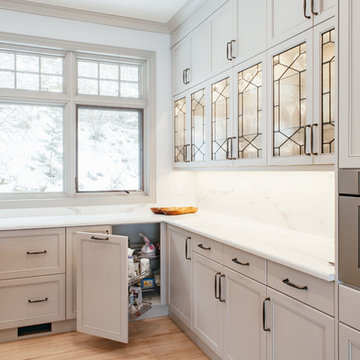
Wayne Ferguson
Inspiration pour une cuisine américaine traditionnelle en U avec un évier de ferme, un placard à porte plane, des portes de placard blanches, un plan de travail en surface solide, une crédence blanche, un électroménager en acier inoxydable, îlot et un plan de travail blanc.
Inspiration pour une cuisine américaine traditionnelle en U avec un évier de ferme, un placard à porte plane, des portes de placard blanches, un plan de travail en surface solide, une crédence blanche, un électroménager en acier inoxydable, îlot et un plan de travail blanc.
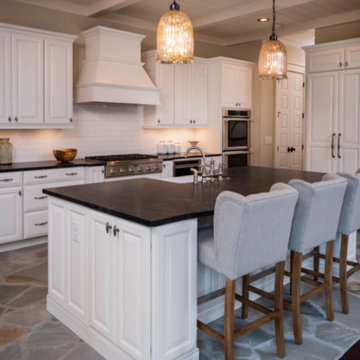
Exemple d'une cuisine ouverte chic en L de taille moyenne avec un évier de ferme, un placard avec porte à panneau surélevé, des portes de placard blanches, un plan de travail en surface solide, une crédence blanche, une crédence en carrelage métro, un électroménager en acier inoxydable, îlot, un sol gris et plan de travail noir.
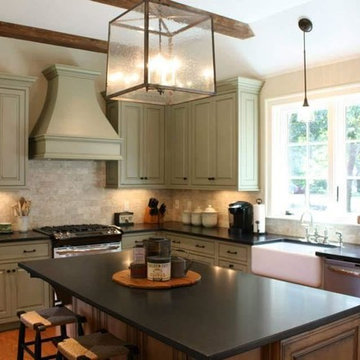
Cette photo montre une cuisine craftsman en L fermée et de taille moyenne avec un évier de ferme, un placard avec porte à panneau surélevé, des portes de placards vertess, un plan de travail en surface solide, une crédence beige, une crédence en carrelage de pierre, parquet foncé et îlot.
Idées déco de cuisines avec un évier de ferme et un plan de travail en surface solide
8