Idées déco de cuisines avec un évier de ferme et un plan de travail en surface solide
Trier par :
Budget
Trier par:Populaires du jour
81 - 100 sur 7 144 photos
1 sur 3
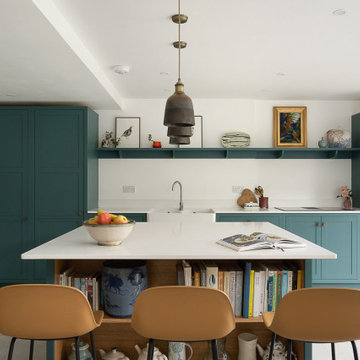
Exposed wood offers warmth and compliments the deeper toned cabinetry in this contemporary shaker. Internal Island shelving acts as clever storage and an opportunity to showcase kitchen items.

Haas Signature Collection
Wood Species: Rustic Hickory
Cabinet Finish: Cottage (discontinued on Nov 30, 2018)
Door Style: Shakertown V
Island Cabinets:
Haas Signature Collection
Wood Species: Maple
Cabinet Finish: Black
Door Style: Shakertown V
Countertop: Solid Surface Hi-macs, 1/4" Radius edge, 4" coved backsplash, Mesa Granite color
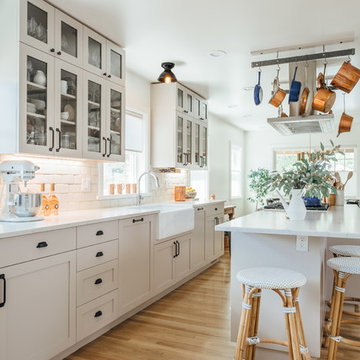
Kerri Fukui
Cette image montre une grande cuisine américaine parallèle traditionnelle avec un évier de ferme, un placard à porte vitrée, des portes de placard beiges, un plan de travail en surface solide, une crédence blanche, une crédence en céramique, un électroménager en acier inoxydable, un sol en bois brun, îlot et un sol marron.
Cette image montre une grande cuisine américaine parallèle traditionnelle avec un évier de ferme, un placard à porte vitrée, des portes de placard beiges, un plan de travail en surface solide, une crédence blanche, une crédence en céramique, un électroménager en acier inoxydable, un sol en bois brun, îlot et un sol marron.

Nice open concept of the entire main floor: arch between living room and dining room replicated when kitchen was opened to dining room. — at Wallingford, Seattle.
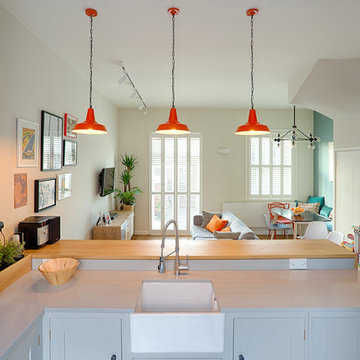
Nick White
Inspiration pour une cuisine ouverte encastrable traditionnelle en U de taille moyenne avec un évier de ferme, un placard à porte shaker, des portes de placard grises, un plan de travail en surface solide, une crédence bleue, une crédence en carrelage métro, un sol en carrelage de porcelaine et une péninsule.
Inspiration pour une cuisine ouverte encastrable traditionnelle en U de taille moyenne avec un évier de ferme, un placard à porte shaker, des portes de placard grises, un plan de travail en surface solide, une crédence bleue, une crédence en carrelage métro, un sol en carrelage de porcelaine et une péninsule.
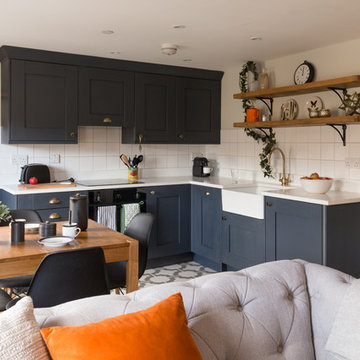
Photographer: Nick Wilcox Brown
Idées déco pour une cuisine ouverte éclectique en L de taille moyenne avec un évier de ferme, un placard à porte shaker, des portes de placard noires, un plan de travail en surface solide, une crédence blanche, une crédence en céramique, un électroménager noir, un sol en vinyl et aucun îlot.
Idées déco pour une cuisine ouverte éclectique en L de taille moyenne avec un évier de ferme, un placard à porte shaker, des portes de placard noires, un plan de travail en surface solide, une crédence blanche, une crédence en céramique, un électroménager noir, un sol en vinyl et aucun îlot.
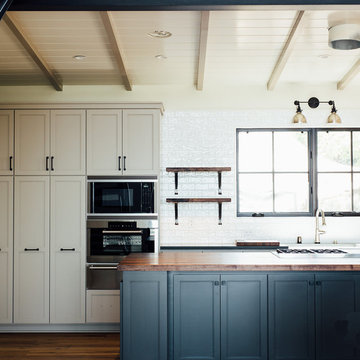
Inspiration pour une grande cuisine ouverte parallèle craftsman avec un évier de ferme, un placard avec porte à panneau encastré, des portes de placard blanches, un plan de travail en surface solide, une crédence blanche, une crédence en carrelage métro, un électroménager en acier inoxydable, parquet clair et îlot.
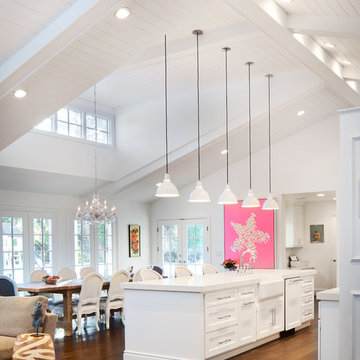
Photographer: David Patterson
Idées déco pour une grande cuisine ouverte linéaire classique avec des portes de placard blanches, une crédence blanche, un électroménager blanc, parquet foncé, îlot, un évier de ferme, un plan de travail en surface solide, un placard à porte shaker et une crédence en carrelage métro.
Idées déco pour une grande cuisine ouverte linéaire classique avec des portes de placard blanches, une crédence blanche, un électroménager blanc, parquet foncé, îlot, un évier de ferme, un plan de travail en surface solide, un placard à porte shaker et une crédence en carrelage métro.
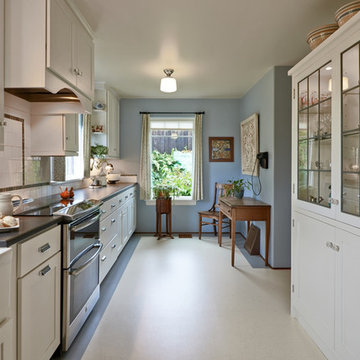
© Dale Lang, 2015
Réalisation d'une grande cuisine américaine parallèle craftsman avec un évier de ferme, un placard avec porte à panneau encastré, des portes de placard blanches, un plan de travail en surface solide, une crédence blanche, une crédence en céramique, un électroménager en acier inoxydable, un sol en linoléum et aucun îlot.
Réalisation d'une grande cuisine américaine parallèle craftsman avec un évier de ferme, un placard avec porte à panneau encastré, des portes de placard blanches, un plan de travail en surface solide, une crédence blanche, une crédence en céramique, un électroménager en acier inoxydable, un sol en linoléum et aucun îlot.
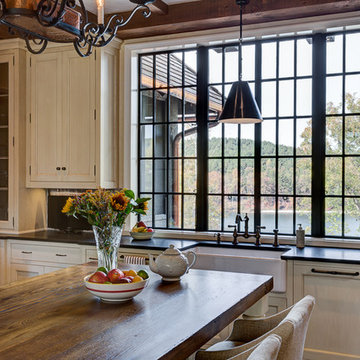
Influenced by English Cotswold and French country architecture, this eclectic European lake home showcases a predominantly stone exterior paired with a cedar shingle roof. Interior features like wide-plank oak floors, plaster walls, custom iron windows in the kitchen and great room and a custom limestone fireplace create old world charm. An open floor plan and generous use of glass allow for views from nearly every space and create a connection to the gardens and abundant outdoor living space.
Kevin Meechan / Meechan Architectural Photography
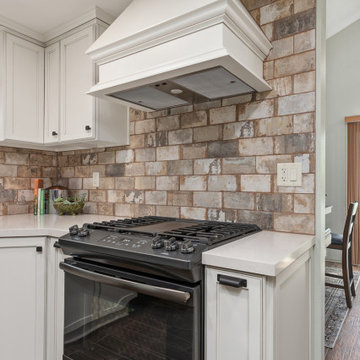
A small kitchen with a peninsula is opened up with an new island and glazed white cabinets. To keep it from looking to modern, rustic old world subway tile was added. Graphite appliances and a dark Blanco sink continue to set the rustic mood. Matt bronze hardware is the finishing touch.
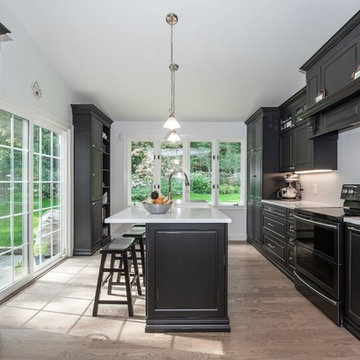
Traditional Black & White Kitchen in Norwalk, CT
Large kitchen area with open space and dining area. Large kitchen island by the window and black cabinetry lining the wall of the kitchen. Under cabinet lighting brightens up the white backsplash and the white walls give it an open, airy feeling.
#traditionalkitchen #transitionalkitchen #blackandwhitekitchen #island
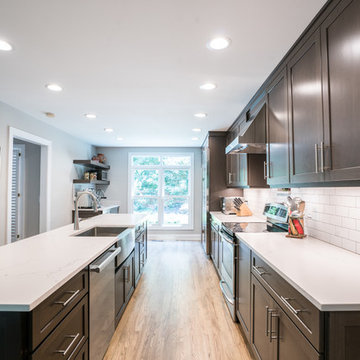
Modern Kitchen with Coffee Bar
Réalisation d'une cuisine américaine linéaire tradition en bois foncé de taille moyenne avec un évier de ferme, une crédence blanche, un électroménager en acier inoxydable, parquet clair, îlot, un sol marron, un plan de travail blanc, un placard à porte shaker, un plan de travail en surface solide et une crédence en carrelage métro.
Réalisation d'une cuisine américaine linéaire tradition en bois foncé de taille moyenne avec un évier de ferme, une crédence blanche, un électroménager en acier inoxydable, parquet clair, îlot, un sol marron, un plan de travail blanc, un placard à porte shaker, un plan de travail en surface solide et une crédence en carrelage métro.
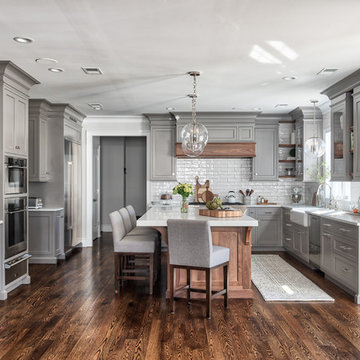
Florham Park, New Jersey Transitional Kitchen designed by Stonington Cabinetry & Designs.
https://www.kountrykraft.com/photo-gallery/gray-kitchen-cabinets-florham-park-nj-j109785/
#KountryKraft #CustomCabinetry
Cabinetry Style:
Penn Line
Door Design:
Inset/No Bead
Custom Color:
Perimeter: Sherwin Williams Dovetail Custom Paint Match; Island: Natural 25° Stain
Job Number: J109785
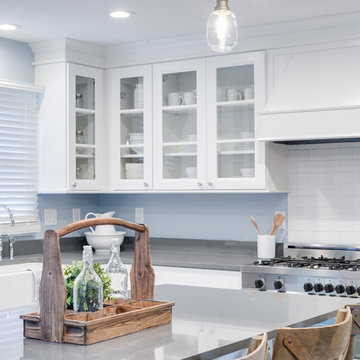
Aménagement d'une cuisine ouverte contemporaine en L de taille moyenne avec un évier de ferme, un placard à porte vitrée, des portes de placard blanches, un plan de travail en surface solide, une crédence blanche, une crédence en carrelage métro, un électroménager en acier inoxydable et îlot.
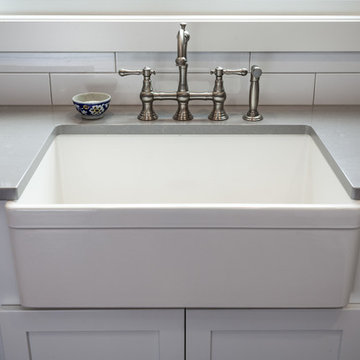
Réalisation d'une cuisine tradition en L fermée et de taille moyenne avec un évier de ferme, un placard à porte shaker, des portes de placard blanches, un plan de travail en surface solide, une crédence blanche, une crédence en carrelage métro, un électroménager blanc, parquet foncé, aucun îlot et un sol marron.
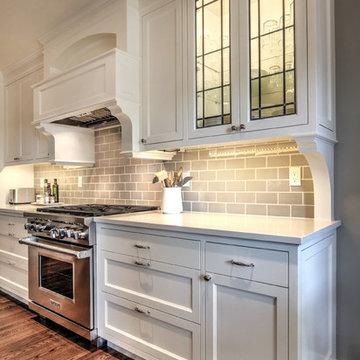
Inspiration pour une cuisine ouverte linéaire et encastrable traditionnelle en bois brun de taille moyenne avec un évier de ferme, un placard à porte shaker, un plan de travail en surface solide, une crédence beige, une crédence en carrelage métro, un sol en bois brun et îlot.
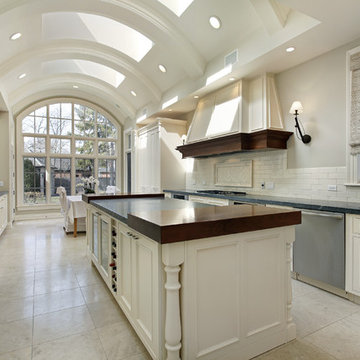
New remodeled kitchen with a kitchen island, beautiful custom-made counter tops, arch kitchen window, and beige tile floors.
Inspiration pour une très grande cuisine parallèle design fermée avec un évier de ferme, un placard à porte affleurante, des portes de placard blanches, un plan de travail en surface solide, un électroménager en acier inoxydable, un sol en carrelage de céramique, îlot, une crédence blanche, une crédence en carrelage métro et un sol beige.
Inspiration pour une très grande cuisine parallèle design fermée avec un évier de ferme, un placard à porte affleurante, des portes de placard blanches, un plan de travail en surface solide, un électroménager en acier inoxydable, un sol en carrelage de céramique, îlot, une crédence blanche, une crédence en carrelage métro et un sol beige.
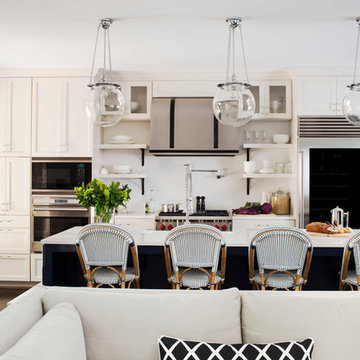
Jeff Herr
Aménagement d'une cuisine ouverte parallèle classique avec un évier de ferme, un placard avec porte à panneau encastré, un plan de travail en surface solide, une crédence blanche, un électroménager en acier inoxydable, parquet foncé et îlot.
Aménagement d'une cuisine ouverte parallèle classique avec un évier de ferme, un placard avec porte à panneau encastré, un plan de travail en surface solide, une crédence blanche, un électroménager en acier inoxydable, parquet foncé et îlot.
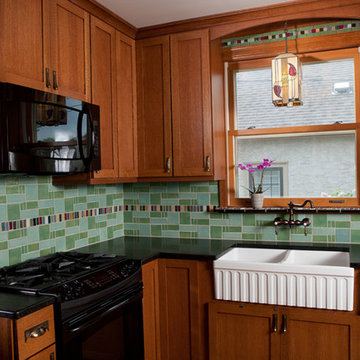
Inspiration pour une petite cuisine traditionnelle en U et bois foncé fermée avec un évier de ferme, un placard à porte shaker, un plan de travail en surface solide, une crédence verte, une crédence en carreau de ciment, un électroménager noir et aucun îlot.
Idées déco de cuisines avec un évier de ferme et un plan de travail en surface solide
5