Idées déco de cuisines avec un évier de ferme et un plan de travail en surface solide
Trier par :
Budget
Trier par:Populaires du jour
21 - 40 sur 7 144 photos
1 sur 3
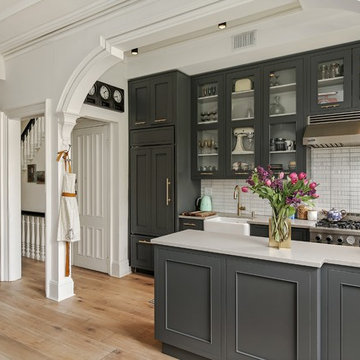
Allyson Lubow
Idées déco pour une cuisine américaine parallèle de taille moyenne avec un évier de ferme, un placard avec porte à panneau encastré, des portes de placard grises, un plan de travail en surface solide, une crédence blanche, une crédence en céramique, un électroménager en acier inoxydable, un sol en bois brun, îlot et un sol beige.
Idées déco pour une cuisine américaine parallèle de taille moyenne avec un évier de ferme, un placard avec porte à panneau encastré, des portes de placard grises, un plan de travail en surface solide, une crédence blanche, une crédence en céramique, un électroménager en acier inoxydable, un sol en bois brun, îlot et un sol beige.
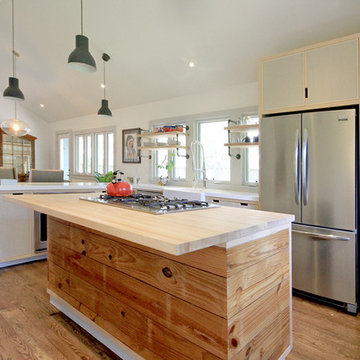
Cette image montre une cuisine traditionnelle en U de taille moyenne et fermée avec un évier de ferme, un placard à porte plane, un plan de travail en surface solide, un électroménager en acier inoxydable, un sol en bois brun, îlot, des portes de placard blanches et un sol marron.

Inspiration pour une grande cuisine ouverte linéaire urbaine avec un évier de ferme, un placard à porte vitrée, des portes de placard blanches, un plan de travail en surface solide, une crédence métallisée, une crédence en dalle métallique, un électroménager en acier inoxydable, sol en béton ciré et îlot.
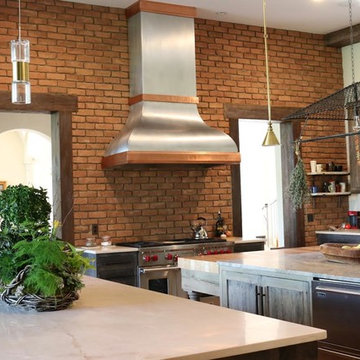
7' Zinc hood with copper trim
Aménagement d'une grande cuisine américaine linéaire contemporaine en bois vieilli avec un évier de ferme, un placard à porte plane, un plan de travail en surface solide, une crédence marron, une crédence en carrelage de pierre, un électroménager en acier inoxydable, un sol en brique et 2 îlots.
Aménagement d'une grande cuisine américaine linéaire contemporaine en bois vieilli avec un évier de ferme, un placard à porte plane, un plan de travail en surface solide, une crédence marron, une crédence en carrelage de pierre, un électroménager en acier inoxydable, un sol en brique et 2 îlots.
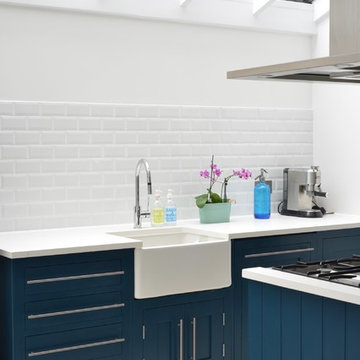
Photo Valerie Bernardini
Idée de décoration pour une cuisine champêtre de taille moyenne avec un évier de ferme, des portes de placard bleues, un plan de travail en surface solide, une crédence blanche, un sol en carrelage de céramique, un placard à porte plane et une crédence en carrelage métro.
Idée de décoration pour une cuisine champêtre de taille moyenne avec un évier de ferme, des portes de placard bleues, un plan de travail en surface solide, une crédence blanche, un sol en carrelage de céramique, un placard à porte plane et une crédence en carrelage métro.
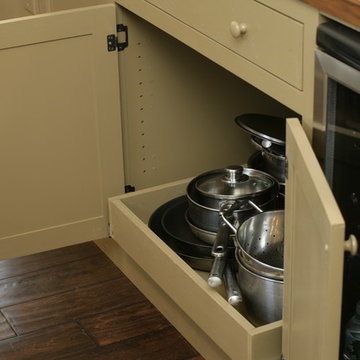
Exemple d'une cuisine ouverte nature en L de taille moyenne avec un évier de ferme, un placard avec porte à panneau surélevé, des portes de placard blanches, un plan de travail en surface solide, un électroménager en acier inoxydable, parquet foncé et îlot.
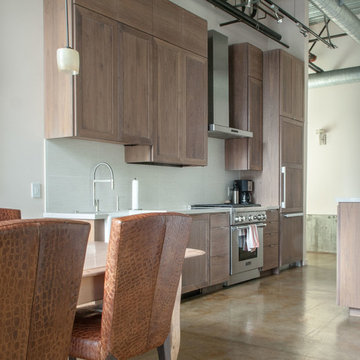
Overview of main run of cabinets
Réalisation d'une petite cuisine américaine parallèle et encastrable minimaliste en bois brun avec sol en béton ciré, un évier de ferme, un placard à porte plane, un plan de travail en surface solide, aucun îlot, un sol gris et un plan de travail blanc.
Réalisation d'une petite cuisine américaine parallèle et encastrable minimaliste en bois brun avec sol en béton ciré, un évier de ferme, un placard à porte plane, un plan de travail en surface solide, aucun îlot, un sol gris et un plan de travail blanc.
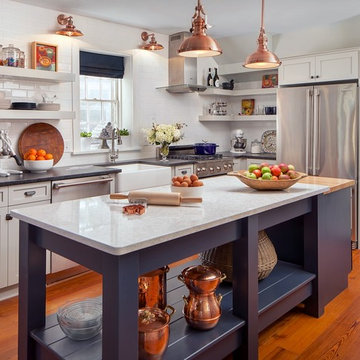
Kitchen Design by Deanna Johnson. Cabinetry by Ed Turulski Custom Woodworking. Photos by Daniel Jackson
Réalisation d'une cuisine champêtre en L avec un évier de ferme, un placard à porte shaker, un plan de travail en surface solide, une crédence blanche, une crédence en carrelage métro, un électroménager en acier inoxydable, un sol en bois brun et îlot.
Réalisation d'une cuisine champêtre en L avec un évier de ferme, un placard à porte shaker, un plan de travail en surface solide, une crédence blanche, une crédence en carrelage métro, un électroménager en acier inoxydable, un sol en bois brun et îlot.

Inspiration pour une cuisine américaine parallèle traditionnelle de taille moyenne avec un évier de ferme, un placard avec porte à panneau encastré, des portes de placards vertess, une crédence beige, un électroménager en acier inoxydable, parquet foncé, îlot, une crédence en mosaïque, un sol marron et un plan de travail en surface solide.
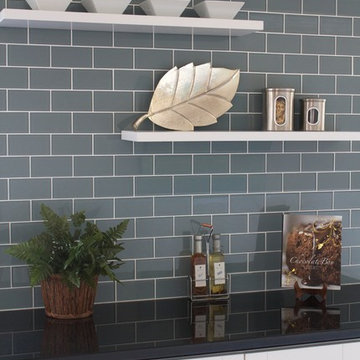
Cette image montre une grande cuisine américaine design en L avec un évier de ferme, un placard à porte shaker, des portes de placard blanches, un plan de travail en surface solide, une crédence verte, une crédence en carrelage métro, un électroménager en acier inoxydable, un sol en bois brun et aucun îlot.
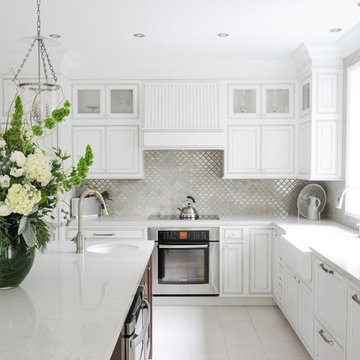
In this serene family home we worked in a palette of soft gray/blues and warm walnut wood tones that complimented the clients' collection of original South African artwork. We happily incorporated vintage items passed down from relatives and treasured family photos creating a very personal home where this family can relax and unwind. In the kitchen we consulted on the layout and finishes including cabinetry finish, tile floors, countertops, backsplash, furniture and accessories with stunning results. Interior Design by Lori Steeves of Simply Home Decorating Inc. Photos by Tracey Ayton Photography.

Beauty in the Details
Project Details
Designer: Amy Van Wie
Cabinetry: Brookhaven I – Frameless Cabinetry
Wood: Maple
Finishes: Antique White on Perimeter; Distressed Black Espresso Glaze on Island
Door: Perimeter – Edgemont Recessed; Island – Edgemont Raised
Countertop: Grey Soapstone
Awards
2013 Parade of Homes, Pinnacle Homes-Best Kitchen
2013 NKBA Tri-State Award
Columbia Cabinets designed the cabinetry for this stunning home that was featured in the 2013 Parade of Homes and is a multi-award design winner. After the initial meet with the clients and Witt Construction, I began to think about how the space could work. The cabinets were crafted with Edgemont Recessed doors in maple with an antique white finish…a perfect selection for the kitchen’s traditional/coastal design. For countertop, I suggested modern grey soapstone. With a nod to today’s popular trend to mix and match finishes, the island was completed in a black espresso glaze distressed finish with maple Edgemont Raised doors. What really distinguishes this project is the attention to the details. Along the refrigerator wall, the shelf area has lowered seeded mullion glass cabinets and a valance. This created an airy, open look within the space. The bead board accents and corbels throughout the kitchen complete the design.

Reminisce about your favorite beachfront destination and your mind’s eye evokes a serene, comfortable cottage with windows thrown open to catch the air and the relaxing sound of waves nearby. In the shade of the porch, a hammock sways invitingly in the breeze.
The color palette is simple and clean, with hues of white, like sunlight reflecting off sand, and blue-grays, the color of sky and water. Wood surfaces have soft painted finishes or a scrubbed-clean, natural wood look. “Cottage” styling is carefree living, where every element conspires to create a casual environment for comfort and relaxation.
This cottage kitchen features Classic White paint with a Personal Paint Match kitchen island cabinets. These selected soft hues bring in the clean and simplicity of Cottage Style. As for hardware, bin pulls are a popular choice and make working in the kitchen much easier.
Request a FREE Dura Supreme Brochure Packet:
http://www.durasupreme.com/request-brochure
Find a Dura Supreme Showroom near you today:
http://www.durasupreme.com/dealer-locator

Réalisation d'une cuisine tradition en U avec un évier de ferme, un placard à porte shaker, des portes de placard bleues, un électroménager en acier inoxydable, aucun îlot, une crédence blanche, une crédence en carrelage métro et un plan de travail en surface solide.

Réalisation d'une grande cuisine américaine tradition en L avec un évier de ferme, un placard à porte shaker, des portes de placard blanches, un plan de travail en surface solide, une crédence blanche, une crédence en carrelage métro, un électroménager en acier inoxydable, parquet clair et îlot.

A colouful kitchen in a victorian house renovation. The view here is from the pantry through to main kitchen which features two tone kitchen cabinets in soft green and off-white. The areas are separated with crittall doors with reeded glass

The Kitchen also features an apron-front Farmhouse style sink, recessed can lighting and skylight and matching panel front appliances.
Aménagement d'une cuisine américaine encastrable craftsman en U et bois brun de taille moyenne avec un évier de ferme, un placard à porte shaker, un plan de travail en surface solide, une crédence beige, une crédence en céramique, un sol en bois brun, îlot, un sol marron et un plan de travail beige.
Aménagement d'une cuisine américaine encastrable craftsman en U et bois brun de taille moyenne avec un évier de ferme, un placard à porte shaker, un plan de travail en surface solide, une crédence beige, une crédence en céramique, un sol en bois brun, îlot, un sol marron et un plan de travail beige.
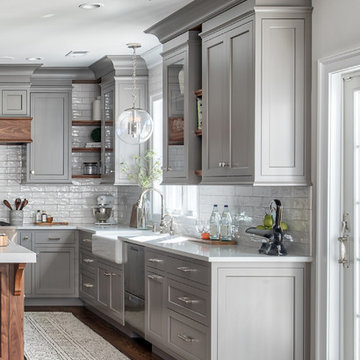
Florham Park, New Jersey Transitional Kitchen designed by Stonington Cabinetry & Designs.
https://www.kountrykraft.com/photo-gallery/gray-kitchen-cabinets-florham-park-nj-j109785/
#KountryKraft #CustomCabinetry
Cabinetry Style:
Penn Line
Door Design:
Inset/No Bead
Custom Color:
Perimeter: Sherwin Williams Dovetail Custom Paint Match; Island: Natural 25° Stain
Job Number: J109785
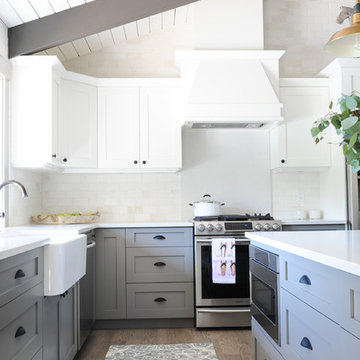
Inspiration pour une cuisine ouverte bicolore rustique en L avec un évier de ferme, un placard à porte shaker, des portes de placard grises, un plan de travail en surface solide, une crédence en brique, un électroménager en acier inoxydable, parquet clair, îlot, un sol marron et une crédence blanche.
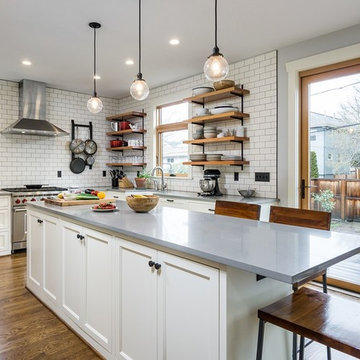
This home was built in 1904 in the historic district of Ladd’s Addition, Portland’s oldest planned residential development. Right Arm Construction remodeled the kitchen, entryway/pantry, powder bath and main bath. Also included was structural work in the basement and upgrading the plumbing and electrical.
Finishes include:
Countertops for all vanities- Pental Quartz, Color: Altea
Kitchen cabinetry: Custom: inlay, shaker style.
Trim: CVG Fir
Custom shelving in Kitchen-Fir with custom fabricated steel brackets
Bath Vanities: Custom: CVG Fir
Tile: United Tile
Powder Bath Floor: hex tile from Oregon Tile & Marble
Light Fixtures for Kitchen & Powder Room: Rejuvenation
Light Fixtures Bathroom: Schoolhouse Electric
Flooring: White Oak
Idées déco de cuisines avec un évier de ferme et un plan de travail en surface solide
2