Idées déco de cuisines avec un évier de ferme et un plan de travail en verre
Trier par :
Budget
Trier par:Populaires du jour
1 - 20 sur 265 photos
1 sur 3
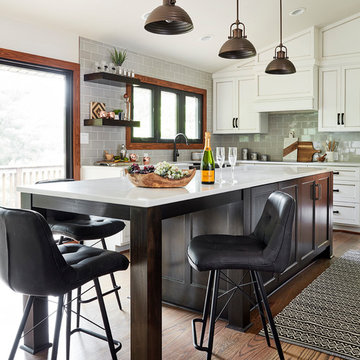
Aménagement d'une cuisine américaine encastrable montagne en U de taille moyenne avec un évier de ferme, un placard avec porte à panneau encastré, des portes de placard blanches, un plan de travail en verre, une crédence grise, une crédence en carreau de verre, un sol en bois brun, îlot, un sol marron et un plan de travail blanc.
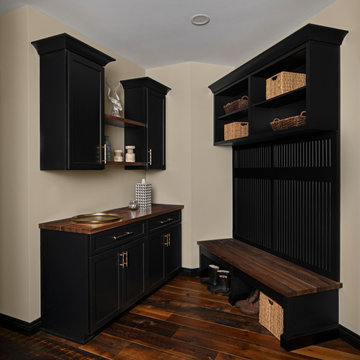
Idée de décoration pour une grande cuisine américaine chalet en L avec un évier de ferme, un placard avec porte à panneau encastré, des portes de placard noires, un plan de travail en verre, une crédence marron, une crédence en mosaïque, un électroménager en acier inoxydable, un sol en bois brun, îlot, un sol marron et un plan de travail beige.
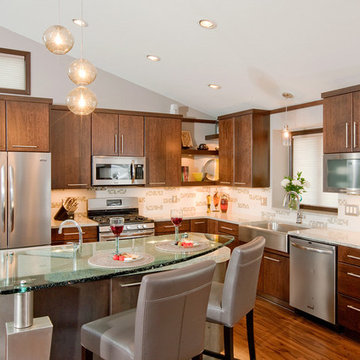
These homeowners like to entertain and wanted their kitchen and dining room to become one larger open space. To achieve that feel, an 8-foot-high wall that closed off the dining room from the kitchen was removed. By designing the layout in a large “L” shape and adding an island, the room now functions quite well for informal entertaining.
There are two focal points of this new space – the kitchen island and the contemporary style fireplace. Granite, wood, stainless steel and glass are combined to make the two-tiered island into a piece of art and the dimensional fireplace façade adds interest to the soft seating area.
A unique wine cabinet was designed to show off their large wine collection. Stainless steel tip-up doors in the wall cabinets tie into the finish of the new appliances and asymmetrical legs on the island. A large screen TV that can be viewed from both the soft seating area, as well as the kitchen island was a must for these sports fans.

1950's-inspired galley kitchen. The black and white hex tiles and dual pendant lamps are a nod to both the Victorian pedigree of the house, and the owner's affinity for mid-century modern design motifs. The blue lacquered cabinets and lemon-lime back splash tile were chosen to be able to reflect light from windows in the room in front of the space, brightening the windowless space.
Kallarp cabinets, black quartz countertop and appliances by Ikea
Lime-colored glass tile by Susan Jablon Mosaics
Porcelain tile floor, Price Stone, Brooklyn NY
Shot by Rosie McCobb Photography

This Italian Villa kitchen features medium wood cabinets, a gas burning stove, two hanging chandeliers, and a barrel ceiling. The two islands sit in the center. One is topped with a marble granite, the other with a wood top used for bar seating for five.
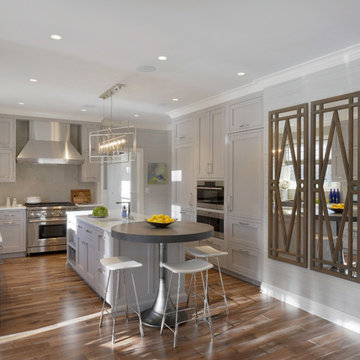
This expansive traditional kitchen by senior designer, Randy O'Kane features Bilotta Collection cabinets in a mix of rift cut white ash with a stain for both the tall and the wall cabinets and Smoke Embers paint for the base cabinets. The perimeter wall cabinets are double-stacked for extra storage. Countertops, supplied by Amendola Marble, are Bianco Specchio, a white glass, and the backsplash is limestone. The custom table off the island is wide planked stained wood on a base of blackened stainless steel by Brooks Custom, perfect for eating casual meals. Off to the side is a larger dining area with a custom banquette. Brooks Custom also supplied the stainless steel farmhouse sink below the window. There is a secondary prep sink at the island. The faucets are by Dornbracht and appliances are a mix of Sub-Zero and Wolf. Designer: Randy O’Kane. Photo Credit: Peter Krupenye
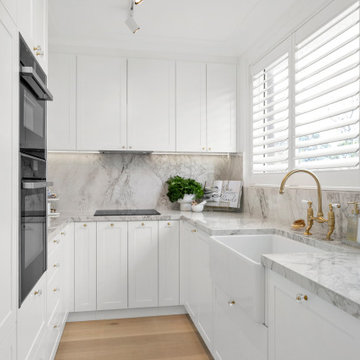
Everything a cook could possibly want has been incorporated into this galley style kitchen. Crisp white shaker style cabinets with crystal brass knobs, Dekton porcelain marble tops and splash backs, farmhouse sink with brass tapware combined have created this stunning traditional kitchen. Nothing has been forgotten servo drive bin, platter, wine, food and appliance smart storage, integrated fridge, dishwasher and hidden washing machine have been incorporated into the new layout making it a functional and efficient space.
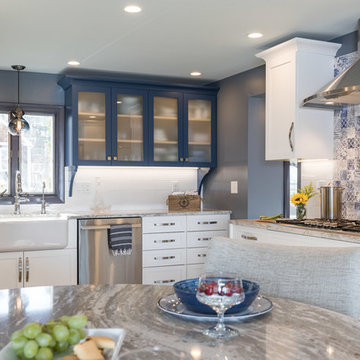
Seacoast Real Estate Photography
Cette image montre une cuisine ouverte marine en L de taille moyenne avec un évier de ferme, un placard à porte shaker, des portes de placard bleues, un plan de travail en verre, une crédence jaune, une crédence en céramique, parquet peint et un sol multicolore.
Cette image montre une cuisine ouverte marine en L de taille moyenne avec un évier de ferme, un placard à porte shaker, des portes de placard bleues, un plan de travail en verre, une crédence jaune, une crédence en céramique, parquet peint et un sol multicolore.
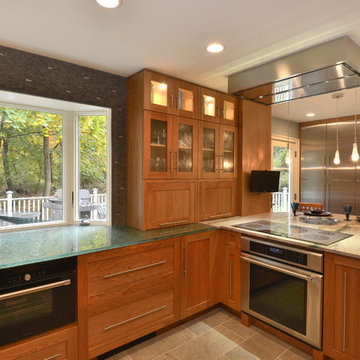
Cette photo montre une cuisine tendance avec un évier de ferme, un plan de travail en verre et un électroménager en acier inoxydable.

contemporary design, IKEA cabinets, LVT grouted flooring, and eco-glass countertop with fused glass island glass bar top is the scope for this remodel. This beautiful remodel combine a clients lifestyle of entertaining and brought in some sophistication to the existing space. This is a great place to entertain for the holidays or watch over the kids completing homework while dinner is being cooked.
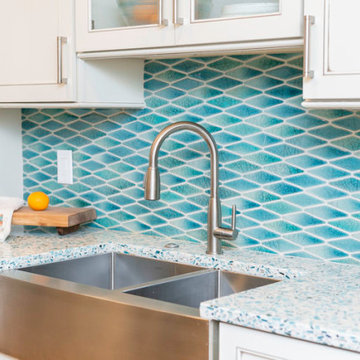
Réalisation d'une petite cuisine américaine parallèle marine avec un évier de ferme, un placard à porte affleurante, des portes de placard beiges, un plan de travail en verre, une crédence bleue, une crédence en céramique, un électroménager en acier inoxydable, un sol en bois brun, îlot et un plan de travail multicolore.
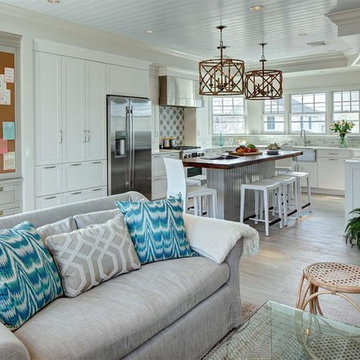
Idée de décoration pour une cuisine ouverte marine en L de taille moyenne avec un évier de ferme, un placard à porte shaker, des portes de placard blanches, un plan de travail en verre, une crédence grise, une crédence en mosaïque, un électroménager en acier inoxydable, un sol en carrelage de céramique et îlot.
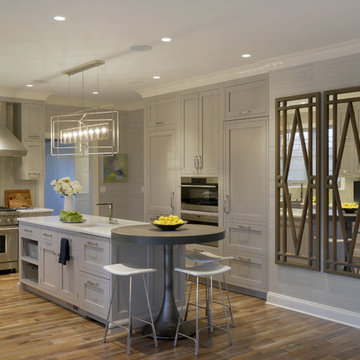
This expansive traditional kitchen by senior designer, Randy O'Kane features Bilotta Collection cabinets in a mix of rift cut white ash with a stain for both the tall and the wall cabinets and Smoke Embers paint for the base cabinets. The perimeter wall cabinets are double-stacked for extra storage. Countertops, supplied by Amendola Marble, are Bianco Specchio, a white glass, and the backsplash is limestone. The custom table off the island is wide planked stained wood on a base of blackened stainless steel by Brooks Custom, perfect for eating casual meals. Off to the side is a larger dining area with a custom banquette. Brooks Custom also supplied the stainless steel farmhouse sink below the window. There is a secondary prep sink at the island. The faucets are by Dornbracht and appliances are a mix of Sub-Zero and Wolf. Designer: Randy O’Kane. Photo Credit: Peter Krupenye
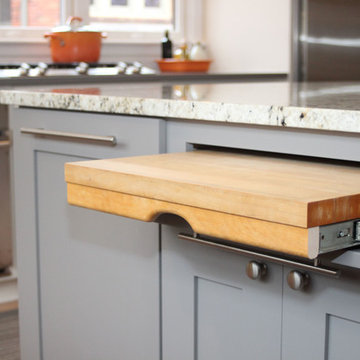
Another custom feature is this built in rolling station. This is for all the homemade bread lovers out there! Jason Hoffman
Cette image montre une grande cuisine américaine traditionnelle en L avec un évier de ferme, un placard à porte shaker, des portes de placard blanches, un plan de travail en verre, une crédence blanche, une crédence en carrelage métro, un électroménager en acier inoxydable, parquet clair et îlot.
Cette image montre une grande cuisine américaine traditionnelle en L avec un évier de ferme, un placard à porte shaker, des portes de placard blanches, un plan de travail en verre, une crédence blanche, une crédence en carrelage métro, un électroménager en acier inoxydable, parquet clair et îlot.
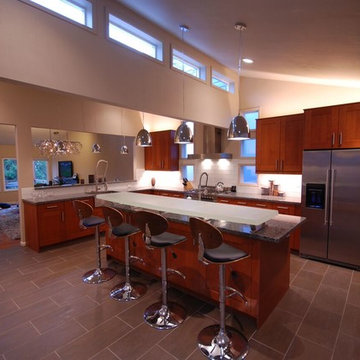
contemporary design, IKEA cabinets, LVT grouted flooring, and eco-glass countertop with fused glass island glass bar top is the scope for this remodel. This beautiful remodel combine a clients lifestyle of entertaining and brought in some sophistication to the existing space. This is a great place to entertain for the holidays or watch over the kids completing homework while dinner is being cooked.
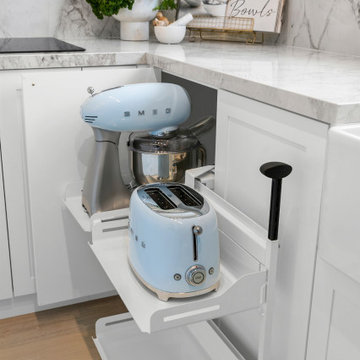
Everything a cook could possibly want has been incorporated into this galley style kitchen. Crisp white shaker style cabinets with crystal brass knobs, Dekton porcelain marble tops and splash backs, farmhouse sink with brass tapware combined have created this stunning traditional kitchen. Nothing has been forgotten servo drive bin, platter, wine, food and appliance smart storage, integrated fridge, dishwasher and hidden washing machine have been incorporated into the new layout making it a functional and efficient space.
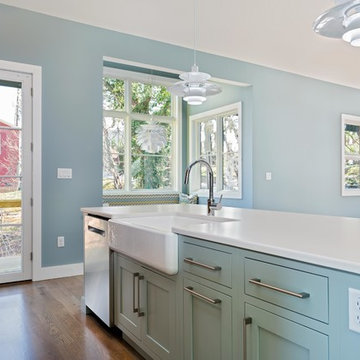
Steven Freedman
Exemple d'une cuisine chic en bois foncé avec un évier de ferme, un placard à porte plane, un plan de travail en verre, un électroménager en acier inoxydable, un sol en bois brun et îlot.
Exemple d'une cuisine chic en bois foncé avec un évier de ferme, un placard à porte plane, un plan de travail en verre, un électroménager en acier inoxydable, un sol en bois brun et îlot.
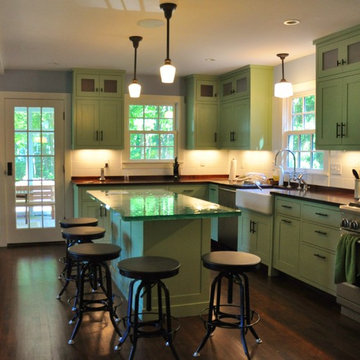
Will Calhoun - photo
Painted custom cabinets with natural maple interiors and sandblasted glass upper doors. The range is electric/propane. The floor is strip red oak with a semi dark stain. The top of the island is painted BM Nelson Blue to compliment the natural glass color of the island counter.
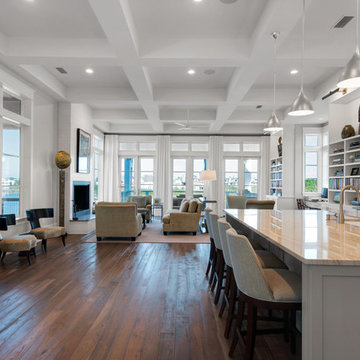
Réalisation d'une grande cuisine ouverte linéaire tradition avec un évier de ferme, un placard à porte shaker, des portes de placard blanches, un plan de travail en verre, un électroménager en acier inoxydable, un sol en bois brun, îlot et un sol marron.
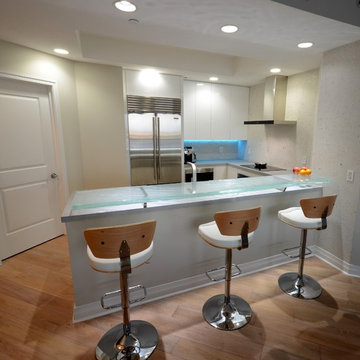
This kitchen renovation takes on a minimal, yet bold appearance with white, high-gloss Ponchielli slab doors from Cuisines Laurier. Accented by the creative works of DowningDesigns.com glass work. Sub-Zero/Wolf appliances.
Glass countertop by DowningDesigns.com
Idées déco de cuisines avec un évier de ferme et un plan de travail en verre
1