Idées déco de cuisines avec un évier de ferme et un plan de travail en verre
Trier par :
Budget
Trier par:Populaires du jour
81 - 100 sur 265 photos
1 sur 3
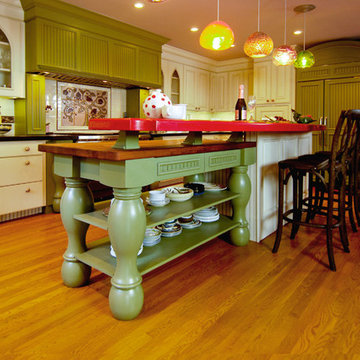
Inspiration pour une très grande cuisine américaine encastrable traditionnelle en U avec un évier de ferme, un placard à porte affleurante, des portes de placard blanches, un plan de travail en verre, une crédence multicolore, un sol en bois brun et îlot.
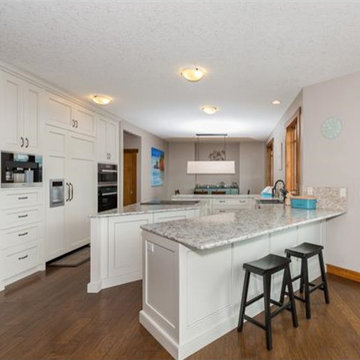
Hits of aqua in this all white kitchen make it sing.
Idées déco pour une grande cuisine américaine encastrable contemporaine en U avec un évier de ferme, un placard avec porte à panneau encastré, des portes de placard blanches, un plan de travail en verre, une crédence grise, une crédence en carrelage de pierre, un sol en bois brun et îlot.
Idées déco pour une grande cuisine américaine encastrable contemporaine en U avec un évier de ferme, un placard avec porte à panneau encastré, des portes de placard blanches, un plan de travail en verre, une crédence grise, une crédence en carrelage de pierre, un sol en bois brun et îlot.
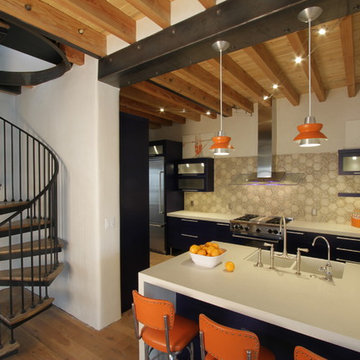
Clive collaborated with Gipson Corwin Builders and designer Eva Murzaite on this art studio kitchen. The blue Hallmark cabinetry looks great in this transitional design.
Jeff Volker
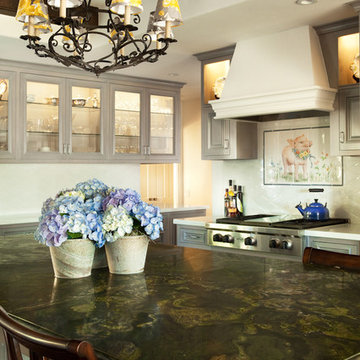
Idée de décoration pour une cuisine ouverte tradition en L de taille moyenne avec un évier de ferme, un placard avec porte à panneau surélevé, des portes de placard grises, un plan de travail en verre, une crédence blanche, une crédence en céramique, un électroménager en acier inoxydable, parquet foncé et îlot.
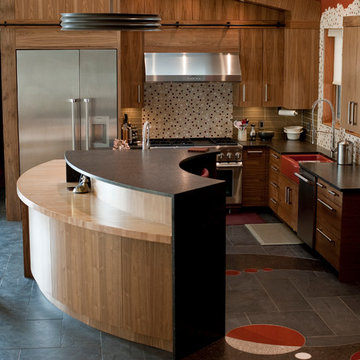
Isaac Hockley
Inspiration pour une grande cuisine américaine design en L et bois brun avec un évier de ferme, un placard à porte plane, un plan de travail en verre, une crédence grise, une crédence en mosaïque, un électroménager en acier inoxydable, un sol en carrelage de céramique et îlot.
Inspiration pour une grande cuisine américaine design en L et bois brun avec un évier de ferme, un placard à porte plane, un plan de travail en verre, une crédence grise, une crédence en mosaïque, un électroménager en acier inoxydable, un sol en carrelage de céramique et îlot.
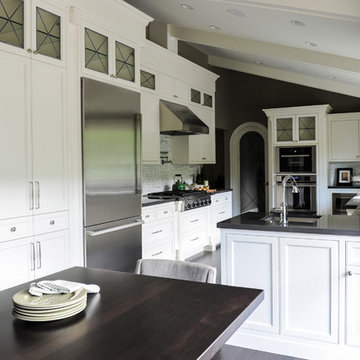
Kitchens can be stunning works of art. Our clients wanted a space that felt more like built in furniture than standard kitchen cabinetry. We designed a kitchen that boasted custom turned posts, original furniture kicks and added architectural detail with ceiling mounted beams. Using a variety of contrasting tones, we warmed the space with sand-on-site rift only white oak hardwood that is then replicated in the bowed front unit in the dining space. Craftsmanship such as this will be shared amongst this family of 5 and enjoyed by all has the pleasure of experiencing it.
Photography by Tracey Ayton
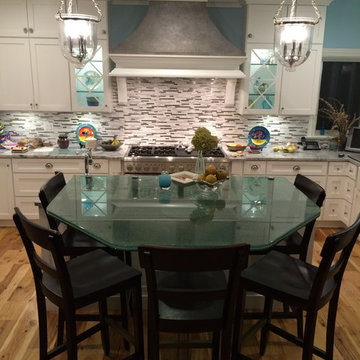
4 Hom inc (Mike Feld)
Inspiration pour une cuisine américaine traditionnelle en U de taille moyenne avec un évier de ferme, un placard à porte plane, des portes de placard blanches, un plan de travail en verre, une crédence grise, une crédence en carreau de verre, un électroménager en acier inoxydable, parquet clair et îlot.
Inspiration pour une cuisine américaine traditionnelle en U de taille moyenne avec un évier de ferme, un placard à porte plane, des portes de placard blanches, un plan de travail en verre, une crédence grise, une crédence en carreau de verre, un électroménager en acier inoxydable, parquet clair et îlot.
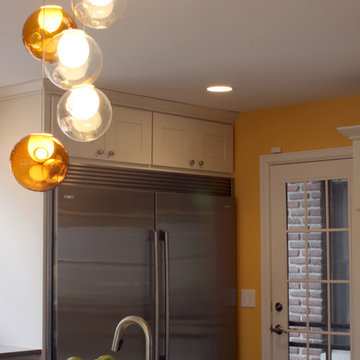
This is a great shot of the Bocci pendant and 64" Fridge and Freezer. Jason Hoffman
Réalisation d'une grande cuisine américaine tradition en L avec un évier de ferme, un placard à porte shaker, des portes de placard blanches, un plan de travail en verre, une crédence blanche, une crédence en carrelage métro, un électroménager en acier inoxydable, parquet clair et îlot.
Réalisation d'une grande cuisine américaine tradition en L avec un évier de ferme, un placard à porte shaker, des portes de placard blanches, un plan de travail en verre, une crédence blanche, une crédence en carrelage métro, un électroménager en acier inoxydable, parquet clair et îlot.
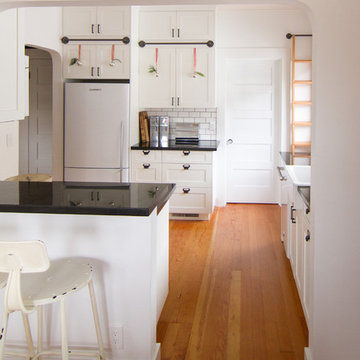
Réalisation d'une cuisine craftsman avec un évier de ferme, un plan de travail en verre, une crédence blanche, une crédence en carrelage métro et un sol en bois brun.
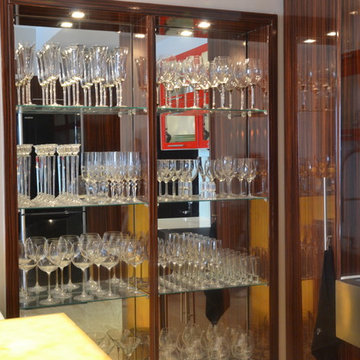
Lonnie F. DeWitt
Cette image montre une petite cuisine ouverte encastrable minimaliste en U et bois brun avec un évier de ferme, un placard à porte plane, un plan de travail en verre, une crédence blanche, une crédence en feuille de verre, un sol en travertin et aucun îlot.
Cette image montre une petite cuisine ouverte encastrable minimaliste en U et bois brun avec un évier de ferme, un placard à porte plane, un plan de travail en verre, une crédence blanche, une crédence en feuille de verre, un sol en travertin et aucun îlot.
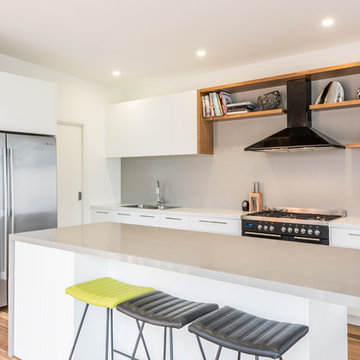
Jessie May
Réalisation d'une arrière-cuisine parallèle de taille moyenne avec un évier de ferme, un placard à porte plane, des portes de placard jaunes, un plan de travail en verre, une crédence grise, une crédence en carreau de porcelaine, un électroménager noir, un sol en calcaire et îlot.
Réalisation d'une arrière-cuisine parallèle de taille moyenne avec un évier de ferme, un placard à porte plane, des portes de placard jaunes, un plan de travail en verre, une crédence grise, une crédence en carreau de porcelaine, un électroménager noir, un sol en calcaire et îlot.
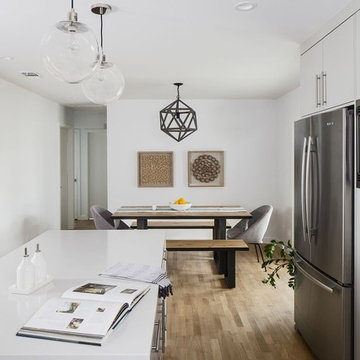
The kitchen features an all new layout which now includes an island and built in appliances.
Cette image montre une cuisine américaine vintage en L de taille moyenne avec un évier de ferme, un placard à porte plane, des portes de placard grises, un plan de travail en verre, une crédence blanche, une crédence en carrelage métro, un électroménager en acier inoxydable, parquet clair et îlot.
Cette image montre une cuisine américaine vintage en L de taille moyenne avec un évier de ferme, un placard à porte plane, des portes de placard grises, un plan de travail en verre, une crédence blanche, une crédence en carrelage métro, un électroménager en acier inoxydable, parquet clair et îlot.
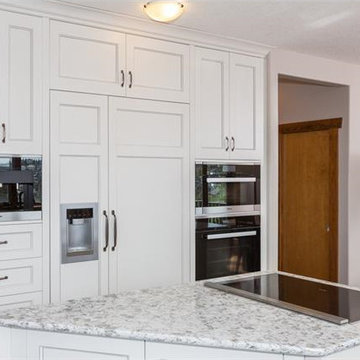
Floor to ceiling cabinetry in painted cabinetry makes this space light and bright.
Exemple d'une grande cuisine américaine encastrable tendance en U avec un évier de ferme, un placard avec porte à panneau encastré, des portes de placard blanches, un plan de travail en verre, une crédence grise, une crédence en carrelage de pierre, un sol en bois brun et îlot.
Exemple d'une grande cuisine américaine encastrable tendance en U avec un évier de ferme, un placard avec porte à panneau encastré, des portes de placard blanches, un plan de travail en verre, une crédence grise, une crédence en carrelage de pierre, un sol en bois brun et îlot.
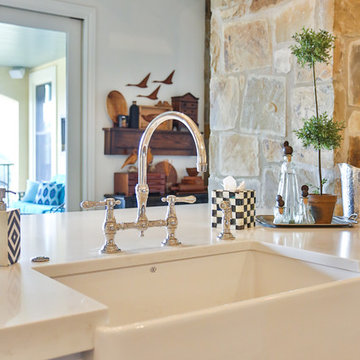
This large and bright kitchen was rethought from a dark cabinet, dark counter top and closed in feel. First the large separating wall from the kitchen into the back hallway overlooking the pool was reduced in height to allow light to spill into the room all day long. Navy Cabinets were repalinted white and the island was updated to a light grey. Absolute black counter tops were left on the perimeter cabinets but the center island and sink area were resurfaced in Cambria Ella. A apron front sign with Newport Brass bridge faucet was installed to accent the area. New pendant lights over the island and retro barstools complete the look. New undercabinet lighting, lighted cabinets and new recessed lighting finished out the kitchen in a new clean bright and welcoming room. Perfect for the grandkids to be in.
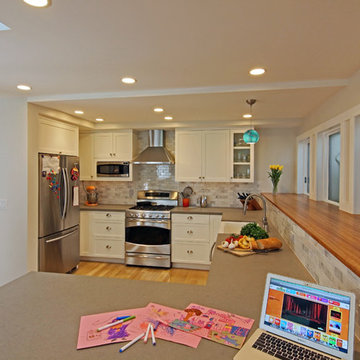
Andrew Morrall
Cette photo montre une cuisine américaine chic en U de taille moyenne avec un évier de ferme, un placard à porte shaker, des portes de placard blanches, un plan de travail en verre, une crédence multicolore, une crédence en carrelage de pierre, un électroménager en acier inoxydable, parquet clair et 2 îlots.
Cette photo montre une cuisine américaine chic en U de taille moyenne avec un évier de ferme, un placard à porte shaker, des portes de placard blanches, un plan de travail en verre, une crédence multicolore, une crédence en carrelage de pierre, un électroménager en acier inoxydable, parquet clair et 2 îlots.
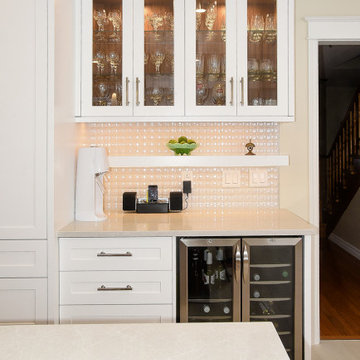
Painted Kitchen Cabinetry with Walnut Accents
Cette photo montre une cuisine américaine chic en U de taille moyenne avec un évier de ferme, un placard à porte shaker, un plan de travail en verre, une crédence beige, une crédence en céramique, un électroménager en acier inoxydable, un sol en carrelage de céramique, îlot, un sol beige et un plan de travail blanc.
Cette photo montre une cuisine américaine chic en U de taille moyenne avec un évier de ferme, un placard à porte shaker, un plan de travail en verre, une crédence beige, une crédence en céramique, un électroménager en acier inoxydable, un sol en carrelage de céramique, îlot, un sol beige et un plan de travail blanc.
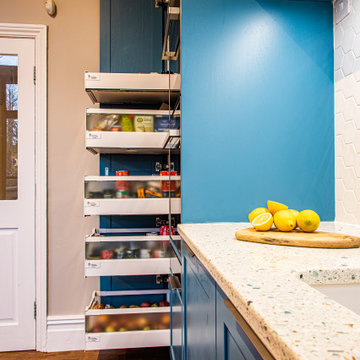
Exemple d'une grande cuisine américaine parallèle et encastrable tendance avec un évier de ferme, un placard à porte shaker, des portes de placard bleues, un plan de travail en verre, une crédence blanche, une crédence en céramique, un sol en vinyl, îlot, un sol marron et un plan de travail blanc.
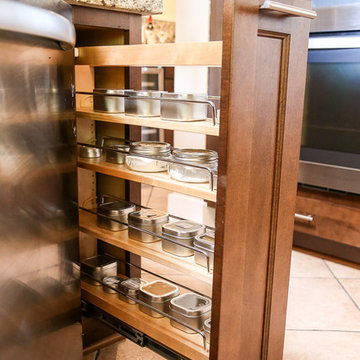
Exemple d'une cuisine américaine linéaire chic en bois foncé de taille moyenne avec un évier de ferme, un placard à porte shaker, un plan de travail en verre, une crédence multicolore, une crédence en carreau de verre, un électroménager en acier inoxydable, un sol en carrelage de porcelaine, îlot, un sol beige et un plan de travail multicolore.
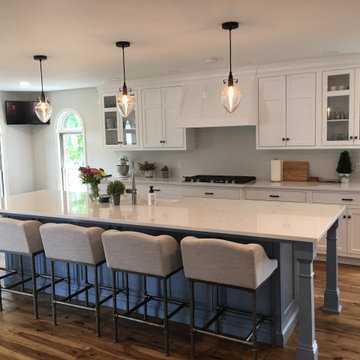
This Kitchen features and open floor plan. The Island is a real hit. Lots of space for everyone!! Notice the airy feel this kitchen exibits. Functional, Pretty and Clean!
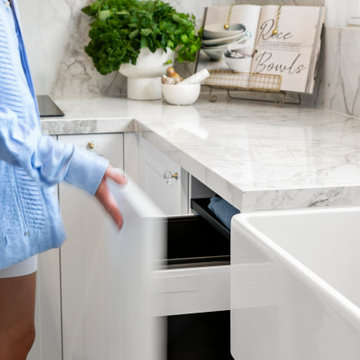
Everything a cook could possibly want has been incorporated into this galley style kitchen. Crisp white shaker style cabinets with crystal brass knobs, Dekton porcelain marble tops and splash backs, farmhouse sink with brass tapware combined have created this stunning traditional kitchen. Nothing has been forgotten servo drive bin, platter, wine, food and appliance smart storage, integrated fridge, dishwasher and hidden washing machine have been incorporated into the new layout making it a functional and efficient space.
Idées déco de cuisines avec un évier de ferme et un plan de travail en verre
5