Idées déco de cuisines avec un évier de ferme
Trier par :
Budget
Trier par:Populaires du jour
121 - 140 sur 24 873 photos
1 sur 3

Boston Home Magazine
Exemple d'une grande cuisine américaine bicolore chic en U avec un évier de ferme, un placard à porte shaker, des portes de placard blanches, plan de travail en marbre, une crédence blanche, une crédence en carrelage métro, un électroménager en acier inoxydable et parquet foncé.
Exemple d'une grande cuisine américaine bicolore chic en U avec un évier de ferme, un placard à porte shaker, des portes de placard blanches, plan de travail en marbre, une crédence blanche, une crédence en carrelage métro, un électroménager en acier inoxydable et parquet foncé.
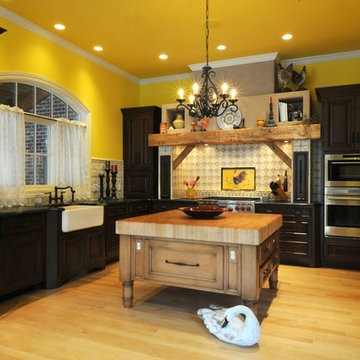
Designer: Jill Dybdahl, Photographer: Inda Reid Forgeng
Réalisation d'une cuisine américaine encastrable méditerranéenne en L et bois foncé avec un évier de ferme, un placard à porte affleurante, un plan de travail en calcaire, une crédence beige et une crédence en carrelage métro.
Réalisation d'une cuisine américaine encastrable méditerranéenne en L et bois foncé avec un évier de ferme, un placard à porte affleurante, un plan de travail en calcaire, une crédence beige et une crédence en carrelage métro.

This handmade custom designed kitchen was created for an historic restoration project in Northern NJ. Handmade white cabinetry is a bright and airy pallet for the home, while the Provence Blue Cornufe with matching custom hood adds a unique splash of color. While the large farm sink is great for cleaning up, the prep sink in the island is handily located right next to the end grain butcher block counter top for chopping. The island is anchored by a tray ceiling and two antique lanterns. A pot filler is located over the range for convenience.

Linda Oyama Bryan, photographer
Raised panel, white cabinet kitchen with oversize island, hand hewn ceiling beams, apron front farmhouse sink and calcutta gold countertops. Dark, distressed hardwood floors. Two pendant lights.
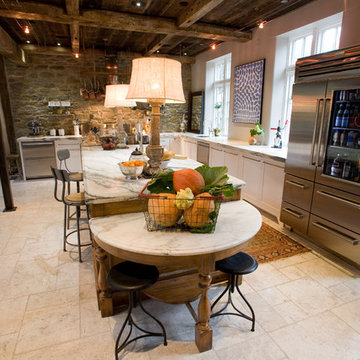
This project was a long labor of love. The clients adored this eclectic farm home from the moment they first opened the front door. They knew immediately as well that they would be making many careful changes to honor the integrity of its old architecture. The original part of the home is a log cabin built in the 1700’s. Several additions had been added over time. The dark, inefficient kitchen that was in place would not serve their lifestyle of entertaining and love of cooking well at all. Their wish list included large pro style appliances, lots of visible storage for collections of plates, silverware, and cookware, and a magazine-worthy end result in terms of aesthetics. After over two years into the design process with a wonderful plan in hand, construction began. Contractors experienced in historic preservation were an important part of the project. Local artisans were chosen for their expertise in metal work for one-of-a-kind pieces designed for this kitchen – pot rack, base for the antique butcher block, freestanding shelves, and wall shelves. Floor tile was hand chipped for an aged effect. Old barn wood planks and beams were used to create the ceiling. Local furniture makers were selected for their abilities to hand plane and hand finish custom antique reproduction pieces that became the island and armoire pantry. An additional cabinetry company manufactured the transitional style perimeter cabinetry. Three different edge details grace the thick marble tops which had to be scribed carefully to the stone wall. Cable lighting and lamps made from old concrete pillars were incorporated. The restored stone wall serves as a magnificent backdrop for the eye- catching hood and 60” range. Extra dishwasher and refrigerator drawers, an extra-large fireclay apron sink along with many accessories enhance the functionality of this two cook kitchen. The fabulous style and fun-loving personalities of the clients shine through in this wonderful kitchen. If you don’t believe us, “swing” through sometime and see for yourself! Matt Villano Photography

Lauren Keller
Cette image montre une très grande cuisine américaine rustique en U avec des portes de placard blanches, îlot, un évier de ferme, un placard à porte shaker, une crédence blanche, un électroménager en acier inoxydable, un sol en bois brun, un sol marron et un plan de travail blanc.
Cette image montre une très grande cuisine américaine rustique en U avec des portes de placard blanches, îlot, un évier de ferme, un placard à porte shaker, une crédence blanche, un électroménager en acier inoxydable, un sol en bois brun, un sol marron et un plan de travail blanc.

Idée de décoration pour une grande cuisine américaine tradition en U avec un évier de ferme, un placard à porte shaker, des portes de placard blanches, un plan de travail en quartz, une crédence grise, une crédence en marbre, un électroménager en acier inoxydable, parquet foncé, îlot, un sol marron et un plan de travail blanc.

Patrick Brickman
Cette photo montre une grande cuisine américaine encastrable nature en L avec un évier de ferme, des portes de placard blanches, îlot, un plan de travail blanc, un sol marron, un sol en bois brun, un placard avec porte à panneau encastré, plan de travail en marbre, une crédence multicolore, une crédence en céramique et fenêtre au-dessus de l'évier.
Cette photo montre une grande cuisine américaine encastrable nature en L avec un évier de ferme, des portes de placard blanches, îlot, un plan de travail blanc, un sol marron, un sol en bois brun, un placard avec porte à panneau encastré, plan de travail en marbre, une crédence multicolore, une crédence en céramique et fenêtre au-dessus de l'évier.
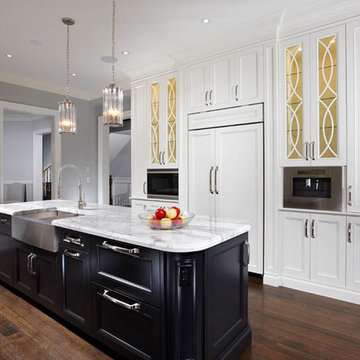
Aménagement d'une grande cuisine linéaire classique fermée avec un placard avec porte à panneau encastré, des portes de placard blanches, plan de travail en marbre, une crédence blanche, un électroménager en acier inoxydable, un sol en bois brun, îlot, un évier de ferme et une crédence en dalle de pierre.

Lake Front Country Estate Kitchen, designed by Tom Markalunas, built by Resort Custom Homes. Photography by Rachael Boling
Aménagement d'une très grande cuisine américaine classique en L avec un évier de ferme, un placard à porte plane, des portes de placard blanches, un plan de travail en granite, une crédence blanche, une crédence en carrelage métro, un électroménager en acier inoxydable, parquet clair et îlot.
Aménagement d'une très grande cuisine américaine classique en L avec un évier de ferme, un placard à porte plane, des portes de placard blanches, un plan de travail en granite, une crédence blanche, une crédence en carrelage métro, un électroménager en acier inoxydable, parquet clair et îlot.

http://mollywinnphotography.com
Réalisation d'une cuisine champêtre de taille moyenne avec un évier de ferme, un plan de travail en béton, une crédence blanche, une crédence en carrelage métro, un électroménager en acier inoxydable, un sol en bois brun, des portes de placard blanches et un placard sans porte.
Réalisation d'une cuisine champêtre de taille moyenne avec un évier de ferme, un plan de travail en béton, une crédence blanche, une crédence en carrelage métro, un électroménager en acier inoxydable, un sol en bois brun, des portes de placard blanches et un placard sans porte.
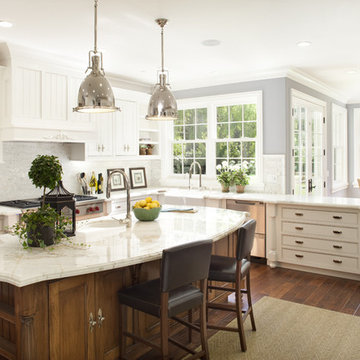
Best of House Design and Service 2014.
--Photo by Paul Dyer
Idée de décoration pour une grande cuisine américaine tradition en L avec un électroménager en acier inoxydable, un évier de ferme, un placard à porte affleurante, des portes de placard blanches, plan de travail en marbre, une crédence blanche, une crédence en mosaïque, un sol en bois brun et îlot.
Idée de décoration pour une grande cuisine américaine tradition en L avec un électroménager en acier inoxydable, un évier de ferme, un placard à porte affleurante, des portes de placard blanches, plan de travail en marbre, une crédence blanche, une crédence en mosaïque, un sol en bois brun et îlot.

Saving the original stained glass picture window from 1916, we created a focal point with a custom designed arch alcove with dentil molding. Leaded glass upper cabinets add ambiance and sparkle to the compact kitchen.
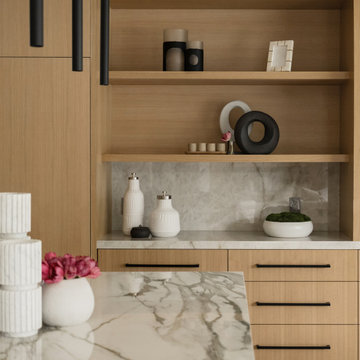
Exemple d'une très grande cuisine américaine encastrable moderne avec un évier de ferme, un placard à porte plane, des portes de placard beiges, une crédence grise, parquet clair, îlot et un sol beige.
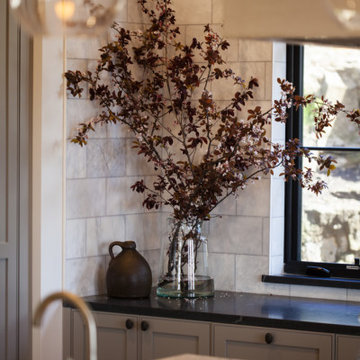
Réalisation d'une grande cuisine américaine méditerranéenne en L avec un évier de ferme, un placard à porte shaker, des portes de placard grises, un plan de travail en bois, une crédence blanche, une crédence en pierre calcaire, un électroménager en acier inoxydable, parquet clair, îlot, un sol beige et un plan de travail blanc.
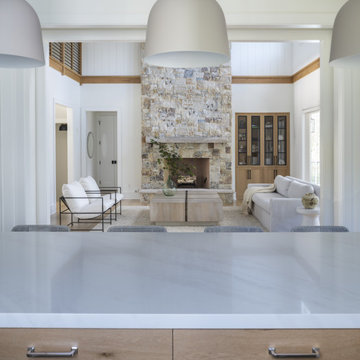
Idées déco pour une très grande cuisine ouverte moderne en L et bois clair avec un évier de ferme, un placard à porte shaker, un plan de travail en quartz modifié, une crédence blanche, une crédence en marbre, un électroménager en acier inoxydable, parquet clair, îlot, un sol marron et un plan de travail blanc.

It is not uncommon for down2earth interior design to be tasked with the challenge of combining an existing kitchen and dining room into one open space that is great for communal cooking and entertaining. But what happens when that request is only the beginning? In this kitchen, our clients had big dreams for their space that went well beyond opening up the plan and included flow, organization, a timeless aesthetic, and partnering with local vendors.
Although the family wanted all the modern conveniences afforded them by a total kitchen renovation, they also wanted it to look timeless and fit in with the aesthetic of their 100 year old home. So all design decisions were made with an eye towards timelessness, from the profile of the cabinet doors, to the handmade backsplash tiles, to the choice of soapstone for countertops, which is a beautiful material that is naturally heat resistant. The soapstone was strategically positioned so that the most stunning veins would be on display across the island top and on the wall behind the cooktop. Even the green color of the cabinet, and the subtle green-greys of the trim were specifically chosen for their softness so they will not look stark or trendy in this classic home.
To address issues of flow, the clients really analyzed how they cook, entertain, and eat. We went well beyond the typical “kitchen triangle” to make sure all the hot spots of the kitchen were in the most functional locations within the space. Once we located the “big moves” we really dug down into the details. Some noteworthy ones include a whole wall of deep pantries with pull outs so all food storage is in one place, knives stored in a drawer right over the cutting boards, trash located right behind the sink, and pots, pans, cookie sheets located right by the oven, and a pullout for the Kitchenaid mixer. There are also pullouts that serve as dedicated storage next to the oven for oils, spices, and utensils, and a microwave located in the island which will facilitate aging in place if that becomes an objective in the future. A broom and cleaning supply storage closet at the top of the basement stairs coordinates with the kitchen cabinets so it will look nice if on view, or it can be hidden behind barn doors that tuck just a bit behind the oven. Storage for platters and a bar are located near the dining room so they will be on hand for entertaining.
As a couple deeply invested in their local community, it was important to the homeowners to work with as many local vendors as possible. From flooring to woodwork to tile to countertops, choosing the right materials to make this project come together was a real collaborative effort. Their close community connections also inspired these empty nesters to stay in their home and update it to their needs, rather than relocating. The space can now accommodate their growing family that might consist of children’s spouses, grandkids, and furry friends alike.

Idées déco pour une grande cuisine campagne en U fermée avec un évier de ferme, un placard à porte shaker, des portes de placard noires, un plan de travail en quartz modifié, une crédence blanche, une crédence en carrelage métro, un électroménager noir, un sol en bois brun, aucun îlot, un sol marron et un plan de travail blanc.
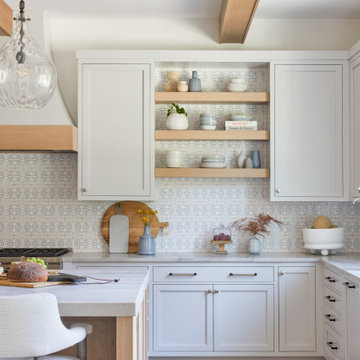
Modern farmhouse kitchen. Brown kitchen table surrounded by plush chairs + a breakfast bar with comfy stools.
Cette image montre une grande cuisine encastrable traditionnelle avec un évier de ferme, un sol en bois brun, îlot, un sol marron et poutres apparentes.
Cette image montre une grande cuisine encastrable traditionnelle avec un évier de ferme, un sol en bois brun, îlot, un sol marron et poutres apparentes.

Aménagement d'une grande cuisine ouverte linéaire classique avec un évier de ferme, un placard à porte shaker, des portes de placards vertess, un plan de travail en quartz, une crédence blanche, une crédence en quartz modifié, un électroménager en acier inoxydable, parquet clair, îlot et un plan de travail blanc.
Idées déco de cuisines avec un évier de ferme
7