Idées déco de cuisines avec un évier de ferme
Trier par :
Budget
Trier par:Populaires du jour
161 - 180 sur 24 873 photos
1 sur 3

Linda Oyama Bryan, photographer
Raised panel, white cabinet kitchen with oversize island, hand hewn ceiling beams, apron front farmhouse sink and calcutta gold countertops. Dark, distressed hardwood floors. Two pendant lights.
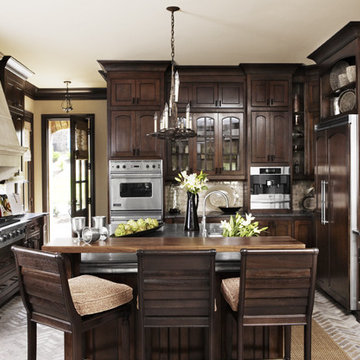
This renovated kitchen features brick floors, pewter countertops, and a cast stone hood.
Rachael Boling Photography
Cette image montre une très grande cuisine américaine traditionnelle en U et bois foncé avec un évier de ferme, un placard avec porte à panneau encastré, une crédence beige, une crédence en céramique, un électroménager en acier inoxydable, un sol en brique et îlot.
Cette image montre une très grande cuisine américaine traditionnelle en U et bois foncé avec un évier de ferme, un placard avec porte à panneau encastré, une crédence beige, une crédence en céramique, un électroménager en acier inoxydable, un sol en brique et îlot.

The unique design challenge in this early 20th century Georgian Colonial was the complete disconnect of the kitchen to the rest of the home. In order to enter the kitchen, you were required to walk through a formal space. The homeowners wanted to connect the kitchen and garage through an informal area, which resulted in building an addition off the rear of the garage. This new space integrated a laundry room, mudroom and informal entry into the re-designed kitchen. Additionally, 25” was taken out of the oversized formal dining room and added to the kitchen. This gave the extra room necessary to make significant changes to the layout and traffic pattern in the kitchen.
By creating a large furniture style island to comfortably seat 3, possibilities were opened elsewhere on exterior walls. A spacious hearth was created to incorporate a 48” commercial range in the existing nook area. The space gained from the dining room allowed for a fully integrated refrigerator and microwave drawer. This created an “L” for prep and clean up with room for a small wine bar and pantry storage.
Many specialty items were used to create a warm beauty in this new room. Custom cabinetry with inset doors and a hand painted, glazed finish paired well with the gorgeous 3 ½” thick cherry island top. The granite was special ordered from Italy to coordinate with the hand made tile backsplash and limestone surrounding the stone hearth.
Beth Singer Photography
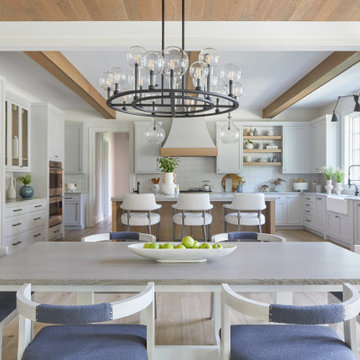
Modern farmhouse kitchen. Brown kitchen table surrounded by plush chairs + a breakfast bar with comfy stools.
Idées déco pour une grande cuisine encastrable classique avec un évier de ferme, un sol en bois brun, îlot, un sol marron et poutres apparentes.
Idées déco pour une grande cuisine encastrable classique avec un évier de ferme, un sol en bois brun, îlot, un sol marron et poutres apparentes.

Kitchen featuring white oak lower cabinetry, white painted upper cabinetry with blue accent cabinetry, including the island. Custom steel hood fabricated in-house by Ridgecrest Designs. Custom wood beam light fixture fabricated in-house by Ridgecrest Designs. Steel mesh cabinet panels, brass and bronze hardware, La Cornue French range, concrete island countertop and engineered quartz perimeter countertop. The 10' AG Millworks doors open out onto the California Room.

Exemple d'une grande cuisine américaine moderne en U et bois clair avec un évier de ferme, un plan de travail en quartz modifié, une crédence blanche, une crédence en marbre, un électroménager en acier inoxydable, parquet clair, îlot, un sol marron, un plan de travail blanc et un plafond voûté.

Idée de décoration pour une grande cuisine chalet en L et bois brun avec un évier de ferme, un plan de travail en calcaire, une crédence en pierre calcaire, un électroménager en acier inoxydable, un sol en bois brun, îlot, un sol marron, un placard à porte shaker, une crédence noire et plan de travail noir.
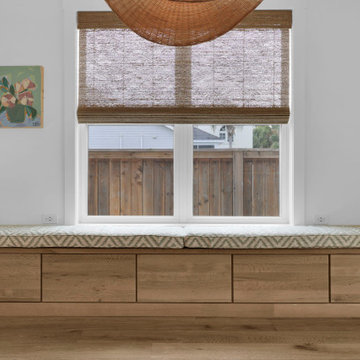
Stunning kitchen with quarter-sawn white oak cabinetry and custom bench combined with polar white painted maple. The main top is an exotic marble
and the expansive waterfall island features a durable and modern white quartz. Also boasts a gorgeous custom hood, light oak floors, fun fabrics, woven window coverings, designer lighting and hardware and a separate wet bar with a custom peach color and polar white uppers. Everything one could need for an active family living at the coast.

A custom bent hood creates height and personality to the very traditional kitchen design. Unlacquered brass pot filler as well as all hardware adds authenticity.
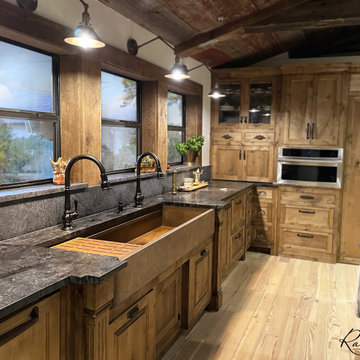
This rustic kitchen embodies the spirit of a Texas farm with its warm, natural wood cabinetry and a stunning 60-inch copper farmhouse workstation sink from Rachiele. The sink's rich copper tones are beautifully matched with dark countertops and classic-style faucets, creating a time-honored aesthetic. Above the sink, a row of windows offers a panoramic view of the sprawling farmland, bathing the space in natural light. Vintage-inspired pendant lights enhance the kitchen's country charm. This scene is not just a testament to style but a celebration of heritage and home.
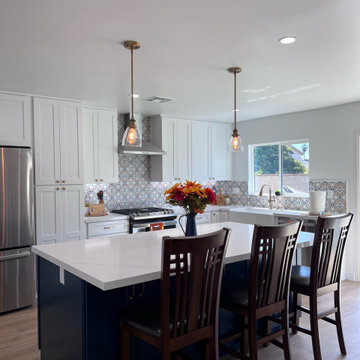
Step into the Moroccan Kitchen in Ontario, where a captivating blend of cultural inspiration and modern design awaits. This space embraces the rich colors and intricate patterns of Moroccan aesthetics, transporting you to a world of beauty and warmth.
Let’s set the Mood
The wood panel flooring sets the stage, adding a natural and inviting foundation to the kitchen and dining area. Recessed lighting illuminates the space, casting a soft and ambient glow that highlights the thoughtful design elements.
A focal point of the kitchen is the custom blue kitchen island, designed with an overhang for additional seating. The island boasts a custom quartz counter and elegant bronze fixtures, creating a harmonious balance of style and functionality. Pendant overhang lighting gracefully suspends above the island, adding a warm and inviting ambiance.
Moroccan Charm
Custom white kitchen cabinets with bronze handles offer ample storage while adding a touch of classic charm. A farmhouse-style kitchen sink with an apron brings rustic elegance to the space, complemented by a bronze sink faucet. The custom white cabinets continue with a quartz counter, providing a durable and beautiful surface for food preparation and display.
A new stove and kitchen hood elevate the functionality of the kitchen, combining modern convenience with a tasteful design. The white, blue, and gold Moroccan-style backsplash tiles become a striking focal point, infusing the space with the allure of Moroccan craftsmanship and artistry.
Personalized Coffee Station
Continuing the design theme, the custom white cabinets with bronze handles extend to a personalized coffee station, tailored to the client’s preferences. A quartz counter adds a sleek touch, creating a dedicated area for indulging in coffee delights.
As you bask in the kitchen, every detail enchants with its thoughtful integration of colors, textures, and cultural elements. This space seamlessly blends the allure of Moroccan aesthetics with contemporary design, offering a vibrant and inviting kitchen and dining area that captures the essence of global inspiration.
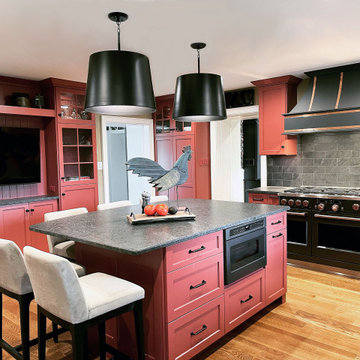
Color and copper were first and foremost in the design of this historic farmhouse kitchen. The custom wood hood was painted Benjamin Moore Midnight Oil. Copper banding and rivets were applied to the hood to coordinate with the GE Café appliances in Matte Black with Brushed Copper knobs and handles. Coffee Brown Leathered granite countertops achieve a similar look to soapstone with less maintenance. Custom Roman shades in William Morris Strawberry Thief soften the room and add light control.

Exemple d'une cuisine encastrable chic en L et bois clair de taille moyenne avec un évier de ferme, un placard à porte shaker, une crédence blanche, une crédence en céramique, carreaux de ciment au sol, îlot, un sol gris et un plan de travail blanc.

Inspiration pour une cuisine ouverte parallèle et encastrable traditionnelle de taille moyenne avec un évier de ferme, un placard à porte plane, des portes de placards vertess, un plan de travail en quartz modifié, une crédence beige, une crédence en carreau de ciment, parquet clair, aucun îlot, un sol marron et un plan de travail blanc.
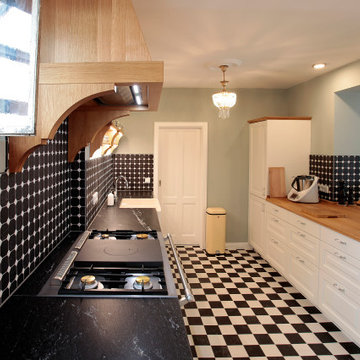
Landhausküche in weiss lackiert; handwerklich gefertigte Küche in Eiche massiv; Rahmenfront weiß lackiert mit abgeplatteten Füllungen; Wangen mit Holkehlprofillen;

Pantry featuring light blue/gray painted cabinetry with blue accent cabinetry. Steel mesh cabinet panels, brass fixtures and hardware, engineered quartz perimeter countertop. The white oak Dutch door opens out onto the backyard.

Idées déco pour une petite cuisine ouverte classique en U avec un évier de ferme, un placard à porte shaker, des portes de placards vertess, un plan de travail en quartz modifié, une crédence blanche, une crédence en carreau de porcelaine, un électroménager en acier inoxydable, un sol en bois brun, îlot, un sol marron et un plan de travail blanc.
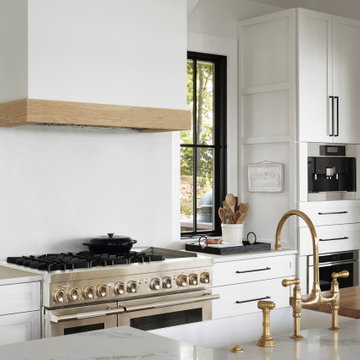
This design involved a renovation and expansion of the existing home. The result is to provide for a multi-generational legacy home. It is used as a communal spot for gathering both family and work associates for retreats. ADA compliant.
Photographer: Zeke Ruelas

Photography by Golden Gate Creative
Idées déco pour une cuisine ouverte grise et blanche classique en U de taille moyenne avec un évier de ferme, un placard à porte shaker, des portes de placard blanches, plan de travail en marbre, une crédence blanche, une crédence en carrelage métro, un électroménager en acier inoxydable, un sol en bois brun, îlot, un sol marron, un plan de travail blanc et un plafond à caissons.
Idées déco pour une cuisine ouverte grise et blanche classique en U de taille moyenne avec un évier de ferme, un placard à porte shaker, des portes de placard blanches, plan de travail en marbre, une crédence blanche, une crédence en carrelage métro, un électroménager en acier inoxydable, un sol en bois brun, îlot, un sol marron, un plan de travail blanc et un plafond à caissons.
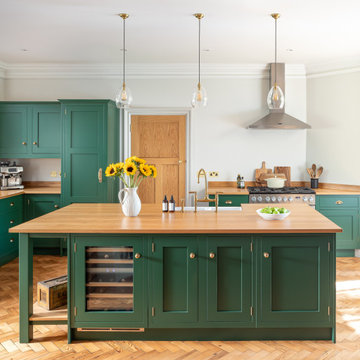
Gorgeous bespoke Shaker kitchen with kitchen island,in green and oak.
Idée de décoration pour une cuisine américaine champêtre de taille moyenne avec un évier de ferme, des portes de placards vertess, un plan de travail en bois, îlot et un plan de travail beige.
Idée de décoration pour une cuisine américaine champêtre de taille moyenne avec un évier de ferme, des portes de placards vertess, un plan de travail en bois, îlot et un plan de travail beige.
Idées déco de cuisines avec un évier de ferme
9