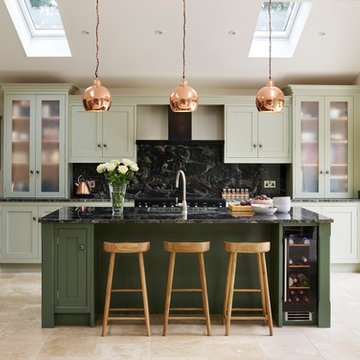Idées déco de cuisines avec un évier encastré et plan de travail noir
Trier par :
Budget
Trier par:Populaires du jour
121 - 140 sur 20 211 photos
1 sur 3
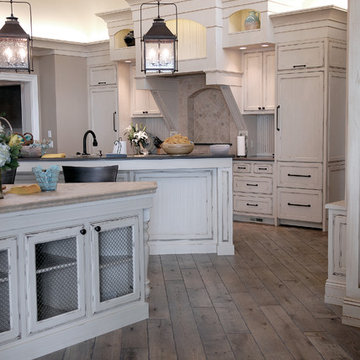
Comforting yet beautifully curated, soft colors and gently distressed wood work craft a welcoming kitchen. The coffered beadboard ceiling and gentle blue walls in the family room are just the right balance for the quarry stone fireplace, replete with surrounding built-in bookcases. 7” wide-plank Vintage French Oak Rustic Character Victorian Collection Tuscany edge hand scraped medium distressed in Stone Grey Satin Hardwax Oil. For more information please email us at: sales@signaturehardwoods.com
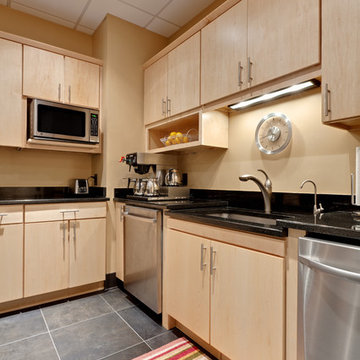
Remodel kitchen - photo credit: Sacha Griffin
Cette image montre une grande cuisine américaine design en bois clair et L avec un placard à porte plane, un sol gris, un évier encastré, un plan de travail en granite, une crédence noire, un électroménager en acier inoxydable, un sol en carrelage de porcelaine, îlot, une crédence en granite et plan de travail noir.
Cette image montre une grande cuisine américaine design en bois clair et L avec un placard à porte plane, un sol gris, un évier encastré, un plan de travail en granite, une crédence noire, un électroménager en acier inoxydable, un sol en carrelage de porcelaine, îlot, une crédence en granite et plan de travail noir.
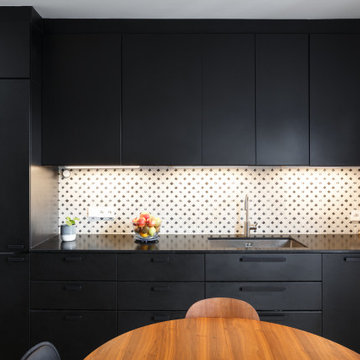
Cette photo montre une petite cuisine américaine linéaire et encastrable tendance avec un évier encastré, un placard à porte plane, des portes de placard noires, un plan de travail en quartz modifié, une crédence multicolore, une crédence en céramique, parquet clair, aucun îlot, un sol beige et plan de travail noir.

Réalisation d'une cuisine bohème en L fermée avec un évier encastré, un placard à porte plane, des portes de placard blanches, un électroménager en acier inoxydable, une péninsule, un sol multicolore, plan de travail noir et un plafond voûté.

Cuisine US équipée
Réalisation d'une cuisine américaine parallèle et encastrable design en bois clair de taille moyenne avec une crédence grise, un placard à porte plane, parquet clair, une péninsule, un sol beige, plan de travail noir, un plan de travail en stratifié, un évier encastré et une crédence en pierre calcaire.
Réalisation d'une cuisine américaine parallèle et encastrable design en bois clair de taille moyenne avec une crédence grise, un placard à porte plane, parquet clair, une péninsule, un sol beige, plan de travail noir, un plan de travail en stratifié, un évier encastré et une crédence en pierre calcaire.
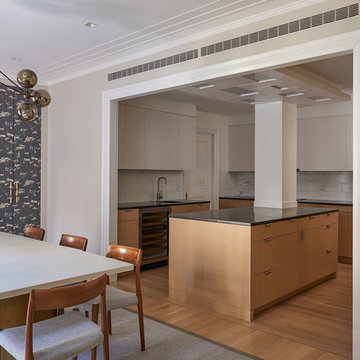
Aménagement d'une petite cuisine américaine contemporaine en U et bois clair avec un électroménager en acier inoxydable, parquet clair, un sol marron, un évier encastré, un placard à porte plane, un plan de travail en granite, une crédence blanche, une crédence en carrelage de pierre, îlot et plan de travail noir.

Modern kitchen island with waterfall countertop; kitchen open shelving over white backsplash
© Cindy Apple Photography
Réalisation d'une cuisine vintage en L et bois brun fermée et de taille moyenne avec un évier encastré, un placard à porte plane, un plan de travail en stéatite, une crédence blanche, une crédence en céramique, un électroménager en acier inoxydable, un sol en bois brun, îlot et plan de travail noir.
Réalisation d'une cuisine vintage en L et bois brun fermée et de taille moyenne avec un évier encastré, un placard à porte plane, un plan de travail en stéatite, une crédence blanche, une crédence en céramique, un électroménager en acier inoxydable, un sol en bois brun, îlot et plan de travail noir.
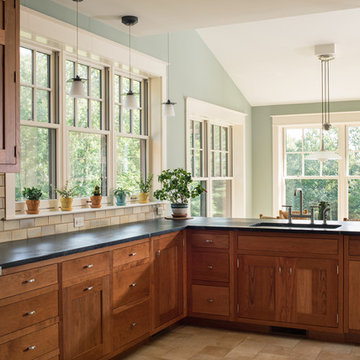
Joe St. Pierre
Exemple d'une cuisine craftsman avec un évier encastré, des portes de placards vertess, une crédence beige, un électroménager en acier inoxydable, une péninsule, un sol beige et plan de travail noir.
Exemple d'une cuisine craftsman avec un évier encastré, des portes de placards vertess, une crédence beige, un électroménager en acier inoxydable, une péninsule, un sol beige et plan de travail noir.

The open concept Great Room includes the Kitchen, Breakfast, Dining, and Living spaces. The dining room is visually and physically separated by built-in shelves and a coffered ceiling. Windows and french doors open from this space into the adjacent Sunroom. The wood cabinets and trim detail present throughout the rest of the home are highlighted here, brightened by the many windows, with views to the lush back yard. The large island features a pull-out marble prep table for baking, and the counter is home to the grocery pass-through to the Mudroom / Butler's Pantry.
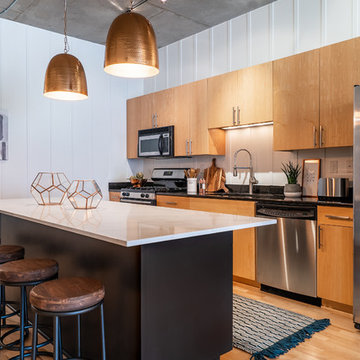
Urban Loft Kitchen Features Industrial and Contemporary Style.
Light maple cabinets and vertical batten board used for the backsplash add contemporary style to this urban loft kitchen. Industrial touches, including copper pendant lights and wood-and-metal barstools, add welcome contrast and texture to the neutral space.

Mauricio Fuertes | Susanna Cots Interior Design
Idées déco pour une cuisine ouverte contemporaine en L de taille moyenne avec des portes de placard noires, un évier encastré, un placard à porte plane, une crédence noire, un électroménager noir, parquet clair, une péninsule, un sol beige et plan de travail noir.
Idées déco pour une cuisine ouverte contemporaine en L de taille moyenne avec des portes de placard noires, un évier encastré, un placard à porte plane, une crédence noire, un électroménager noir, parquet clair, une péninsule, un sol beige et plan de travail noir.
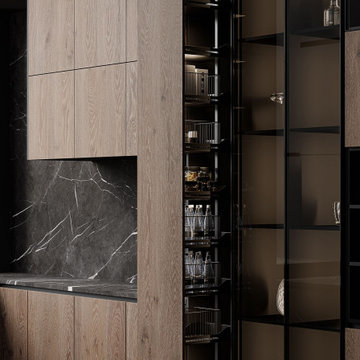
Inspiration pour une arrière-cuisine minimaliste en L et bois brun de taille moyenne avec un évier encastré, un placard à porte plane, un plan de travail en quartz modifié, une crédence noire, une crédence en quartz modifié, un électroménager noir et plan de travail noir.
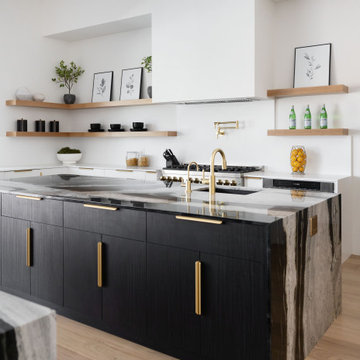
Stunning new build home meant for large gatherings.
Réalisation d'une très grande cuisine ouverte encastrable minimaliste avec un placard à porte plane, un plan de travail en quartz, une crédence blanche, une crédence en dalle de pierre, parquet clair, 2 îlots, plan de travail noir, un évier encastré, des portes de placard blanches et un sol marron.
Réalisation d'une très grande cuisine ouverte encastrable minimaliste avec un placard à porte plane, un plan de travail en quartz, une crédence blanche, une crédence en dalle de pierre, parquet clair, 2 îlots, plan de travail noir, un évier encastré, des portes de placard blanches et un sol marron.
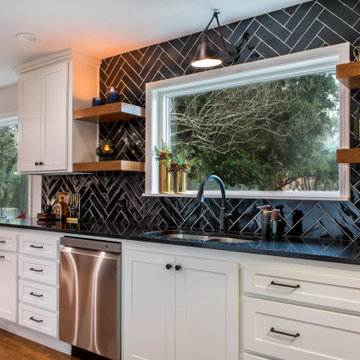
Idée de décoration pour une petite cuisine vintage en U fermée avec un évier encastré, un placard à porte shaker, des portes de placard blanches, un plan de travail en granite, une crédence noire, une crédence en carrelage métro, un électroménager en acier inoxydable, aucun îlot, un sol marron et plan de travail noir.
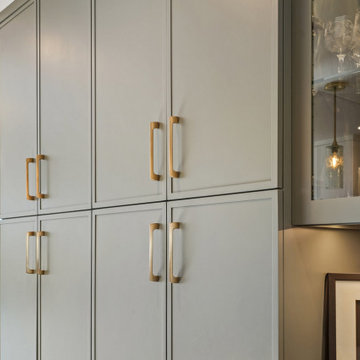
Omega kitchen cabinets Jax 3/4" Shaker painted kitchen doors
Cette photo montre une grande cuisine tendance en U avec un évier encastré, un placard à porte shaker, des portes de placards vertess, un plan de travail en quartz modifié, une crédence multicolore, une crédence en céramique, un électroménager en acier inoxydable, un sol en bois brun, îlot, un sol multicolore et plan de travail noir.
Cette photo montre une grande cuisine tendance en U avec un évier encastré, un placard à porte shaker, des portes de placards vertess, un plan de travail en quartz modifié, une crédence multicolore, une crédence en céramique, un électroménager en acier inoxydable, un sol en bois brun, îlot, un sol multicolore et plan de travail noir.
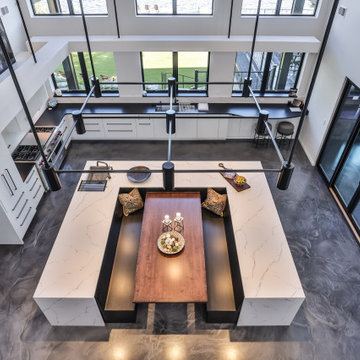
Kitchen / Gathering Room Features Large Custom Island with Built-in Booth with Birds Eye Maple Table Top. Concrete Floors were finished with epoxy coating. Black Fiberglass windows have drywall returns. Custom Designed and Built Lighting Includes Black Tube & Can Chandelier and Drywall Soffits Suspended from 2-story ceiling by black rods. Upper walls feature metal laminate accent panels with accent lighting. Door from Kitchen / Gathering Room leads to Indoor Grilling Area

Inspiration pour une cuisine ouverte linéaire minimaliste en bois foncé de taille moyenne avec un évier encastré, un placard à porte plane, un plan de travail en granite, une crédence métallisée, une crédence en dalle métallique, un électroménager en acier inoxydable, un sol en ardoise, îlot, un sol noir, plan de travail noir et un plafond en bois.

Arch Studio, Inc. designed a 730 square foot ADU for an artistic couple in Willow Glen, CA. This new small home was designed to nestle under the Oak Tree in the back yard of the main residence.

Idée de décoration pour une cuisine ouverte linéaire marine de taille moyenne avec un évier encastré, un placard avec porte à panneau encastré, des portes de placard blanches, un plan de travail en stéatite, une crédence blanche, une crédence en carrelage métro, un électroménager en acier inoxydable, un sol en carrelage de céramique, îlot, un sol blanc, plan de travail noir et un plafond décaissé.
Idées déco de cuisines avec un évier encastré et plan de travail noir
7
