Idées déco de cuisines avec un évier encastré et plan de travail noir
Trier par :
Budget
Trier par:Populaires du jour
141 - 160 sur 20 211 photos
1 sur 3
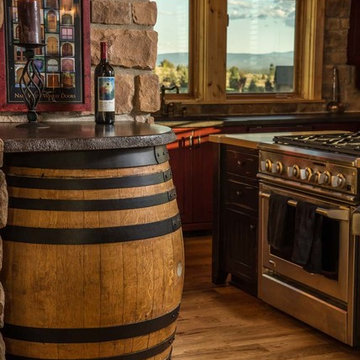
Chandler Photography
Idées déco pour une cuisine montagne de taille moyenne avec un évier encastré, un placard à porte shaker, des portes de placard rouges, un plan de travail en surface solide, une crédence marron, une crédence en carrelage de pierre, un sol en bois brun, îlot et plan de travail noir.
Idées déco pour une cuisine montagne de taille moyenne avec un évier encastré, un placard à porte shaker, des portes de placard rouges, un plan de travail en surface solide, une crédence marron, une crédence en carrelage de pierre, un sol en bois brun, îlot et plan de travail noir.

Photo credit: Nolan Painting
Interior Design: Raindrum Design
Idée de décoration pour une grande cuisine américaine design avec des portes de placard blanches, une crédence blanche, un électroménager en acier inoxydable, une crédence en carreau de verre, îlot, un évier encastré, un plan de travail en stéatite, plan de travail noir et un placard à porte shaker.
Idée de décoration pour une grande cuisine américaine design avec des portes de placard blanches, une crédence blanche, un électroménager en acier inoxydable, une crédence en carreau de verre, îlot, un évier encastré, un plan de travail en stéatite, plan de travail noir et un placard à porte shaker.

David Sloane
Aménagement d'une grande cuisine classique en U fermée avec un placard à porte shaker, un électroménager en acier inoxydable, un évier encastré, des portes de placard blanches, un sol en bois brun, îlot, un sol marron, un plan de travail en granite, plan de travail noir, une crédence grise et une crédence en carreau de verre.
Aménagement d'une grande cuisine classique en U fermée avec un placard à porte shaker, un électroménager en acier inoxydable, un évier encastré, des portes de placard blanches, un sol en bois brun, îlot, un sol marron, un plan de travail en granite, plan de travail noir, une crédence grise et une crédence en carreau de verre.
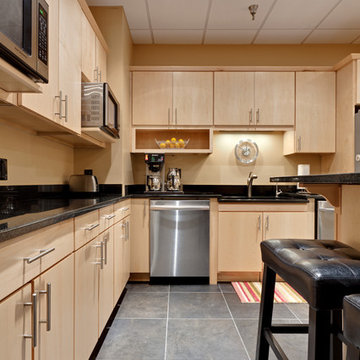
Remodel kitchen - photo credit: Sacha Griffin
Réalisation d'une grande cuisine américaine design en bois clair et L avec un placard à porte plane, un sol gris, îlot, un évier encastré, un plan de travail en granite, une crédence noire, un électroménager en acier inoxydable, un sol en carrelage de porcelaine, une crédence en granite et plan de travail noir.
Réalisation d'une grande cuisine américaine design en bois clair et L avec un placard à porte plane, un sol gris, îlot, un évier encastré, un plan de travail en granite, une crédence noire, un électroménager en acier inoxydable, un sol en carrelage de porcelaine, une crédence en granite et plan de travail noir.

Paul S. Bartholomew Photography, Inc.
Idées déco pour une cuisine américaine craftsman en U et bois brun de taille moyenne avec îlot, un placard à porte shaker, un plan de travail en granite, une crédence beige, une crédence en terre cuite, un électroménager en acier inoxydable, un évier encastré, un sol en bois brun, un sol marron et plan de travail noir.
Idées déco pour une cuisine américaine craftsman en U et bois brun de taille moyenne avec îlot, un placard à porte shaker, un plan de travail en granite, une crédence beige, une crédence en terre cuite, un électroménager en acier inoxydable, un évier encastré, un sol en bois brun, un sol marron et plan de travail noir.

Réalisation d'une cuisine bohème en L fermée avec un évier encastré, un placard à porte plane, des portes de placard blanches, un électroménager en acier inoxydable, une péninsule, un sol multicolore, plan de travail noir et un plafond voûté.
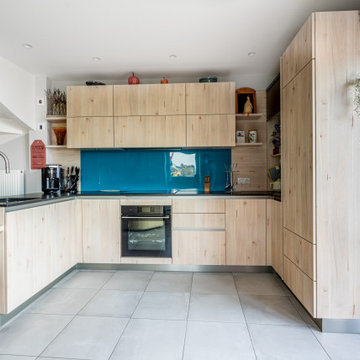
Idée de décoration pour une grande cuisine ouverte encastrable design en U et bois clair avec un évier encastré, un placard à porte plane, un plan de travail en granite, une crédence bleue, un sol en carrelage de céramique, aucun îlot, un sol gris et plan de travail noir.
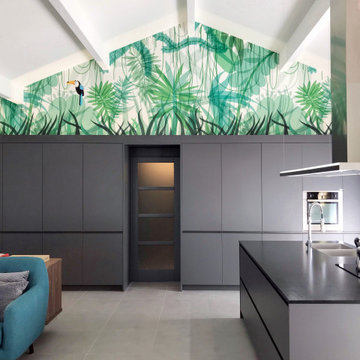
Idées déco pour une grande cuisine ouverte encastrable contemporaine en L avec un évier encastré, un placard à porte plane, des portes de placard grises, îlot, un sol gris et plan de travail noir.

Inspiration pour une cuisine design en L fermée et de taille moyenne avec un évier encastré, un placard à porte shaker, des portes de placard blanches, un plan de travail en stéatite, une crédence noire, une crédence en dalle de pierre, un électroménager en acier inoxydable, un sol en bois brun, îlot, un sol marron et plan de travail noir.
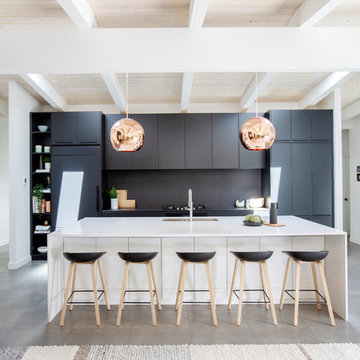
Idées déco pour une grande cuisine ouverte encastrable et linéaire rétro avec un évier encastré, un placard à porte plane, des portes de placard noires, une crédence noire, îlot, un sol gris, plan de travail noir, un plan de travail en quartz modifié et sol en béton ciré.

A modern stylish kitchen designed by piqu and supplied by our German manufacturer Ballerina. The crisp white handleless cabinets are paired with a dark beautifully patterned Caesarstone called Vanilla Noir. A black Quooker tap and appliances from Siemen's Studioline range reinforce the luxurious and sleek design.
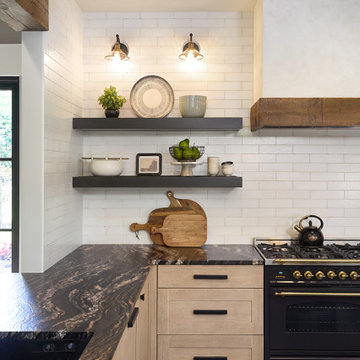
Counter to ceiling tile with floating shelves, a custom finish plaster wood accent range hood over a 48" range offer the focal point. Granite countertops, bronze hardware on custom stain color rift white oak.
Black luxury vinyl plank flooring and panel ready appliances with a floating custom built reclaimed wood island complete this large multi-cook kitchen.
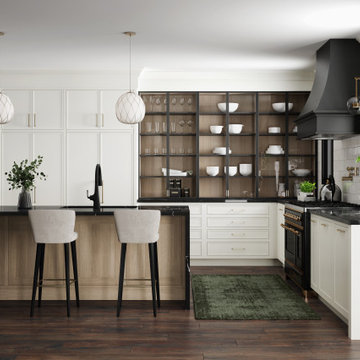
This alluring kitchen design features Dura Supreme Cabinetry’s Reese Inset door style in our Dove painted finish through the majority of the design. The kitchen island and the interior of the glass cabinetry incorporate the Avery door style in a Coriander stain on Quarter-Sawn White Oak and black metal accent doors in the Aluminum Framed Style #1 with the matte black Onyx finish. A modern, curved hood in the Black paint creates a beautiful focal point above the cooktop.
Request a FREE Dura Supreme Brochure Packet:
https://www.durasupreme.com/request-brochures/
Find a Dura Supreme Showroom near you today:
https://www.durasupreme.com/request-brochures
Want to become a Dura Supreme Dealer? Go to:
https://www.durasupreme.com/become-a-cabinet-dealer-request-form/
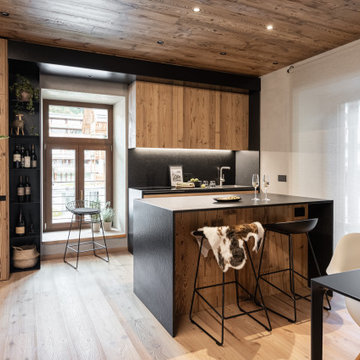
Cucina semplice ma funzionale, composta da basi operative, colonna frigo e isola centrale con piano snack. Piano in granito nero assoluto, cromia ripresa dal vano a giorno e dai complementi d'arredo .

Aménagement d'une petite cuisine américaine linéaire montagne avec un évier encastré, un placard à porte shaker, des portes de placard blanches, un plan de travail en granite, une crédence blanche, une crédence en carreau de ciment, un électroménager en acier inoxydable, un sol en vinyl, îlot, un sol marron, plan de travail noir et poutres apparentes.

Cette photo montre une cuisine chic en L avec un évier encastré, un placard à porte shaker, des portes de placard beiges, une crédence grise, un électroménager en acier inoxydable, parquet clair, îlot, un sol beige, plan de travail noir et poutres apparentes.
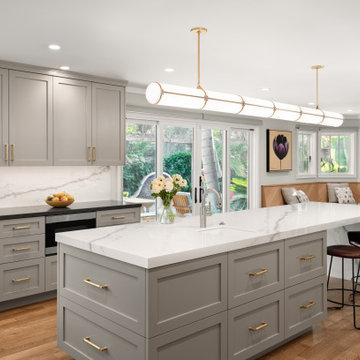
Kitchen island with Prep Sink. Base Cabinet large Drawers.
Cette photo montre une grande cuisine ouverte chic en L avec un évier encastré, un placard à porte shaker, des portes de placard beiges, un plan de travail en quartz, une crédence blanche, une crédence en granite, un électroménager en acier inoxydable, parquet clair, îlot et plan de travail noir.
Cette photo montre une grande cuisine ouverte chic en L avec un évier encastré, un placard à porte shaker, des portes de placard beiges, un plan de travail en quartz, une crédence blanche, une crédence en granite, un électroménager en acier inoxydable, parquet clair, îlot et plan de travail noir.
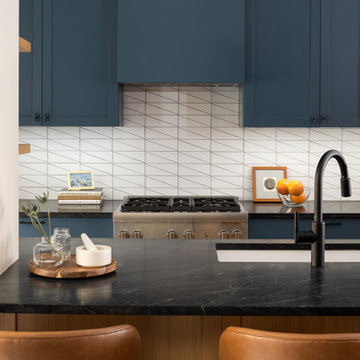
Idée de décoration pour une petite cuisine américaine parallèle tradition avec un évier encastré, un placard à porte shaker, des portes de placard bleues, un plan de travail en stéatite, une crédence blanche, une crédence en céramique, un électroménager en acier inoxydable, sol en béton ciré, îlot, un sol blanc et plan de travail noir.
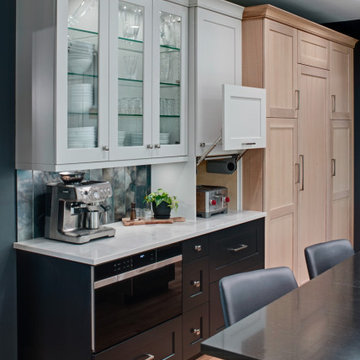
The original intent of this project was to replace the island, hood, countertops, and a few appliances. A primary bath remodel was the main priority. But once the couple realized certain features would enhance the functionality of the kitchen – not to mention completely change the aesthetic – they put the master bath on hold and decided to remodel the entire kitchen first.
Design objectives:
-Omit separate table, plan for a larger island that would seat 7 people
-Simple, clean lines – no rounded corners or weird angles
-Nothing trendy – use modern classic details
-Uncluttered countertops
-Better pantry storage for food & small appliances
-Integrated major appliances
-Coffee bar
-Avoid “1 color on perimeter with second color on island”
-Integrate a harmonious variety of finishes
-Integrate black & handmade metals
Design challenges:
-Island shape to fit within confines of existing half wall between kitchen & family room & bay window/door to backyard
-Narrow kitchen with major walkway
-Planning for 7 seats at the island
-Keep guest social area away from the cook’s zone
-Place appliances according to use
-Point-of-use storage for an avid cook within a relatively small space
-Integrate colors without looking too busy
THE NEW KITCHEN
-While the island is mostly rectangular, the seating area utilizes the bay extension without interfering with the exterior door
-All seating is placed on the outside perimeter of the island, giving the cook dedicated prep space
-The L-shaped seating area & adjacent coffee bar encourage guests to gather on the outside edge of the kitchen where they can still interact with the cook
-Island prep space includes 5 feet of versatile drawer storage, double waste basket and an open paper towel dispenser
-One pantry designated for food; the other for small appliances & bulk storage; creates visual armoire look
-Microwave drawer in island faces refrigerator for easy access & less interference with cook’s zone
-Appliance garages avoid clutter on the countertops
-Off-white upper cabinets make the kitchen look larger while the black bases offer contrast without closing in the space
Once the client committed to remodeling her entire kitchen, she had a good idea of the direction she wanted the space to take. Even so, there were many details that remained open to explore & contemplate. The end result is modern, clean and ultimately transitional – a creative vision anchored in functionality and artistry!
A powder room remodel was added to the project that beautifully compliments the kitchen aesthetic. The entire staircase, all trim & doors were painted in the same tones as the kitchen, transforming the entire first floor into a cohesive & welcoming space. It was a great collaborative partnership!
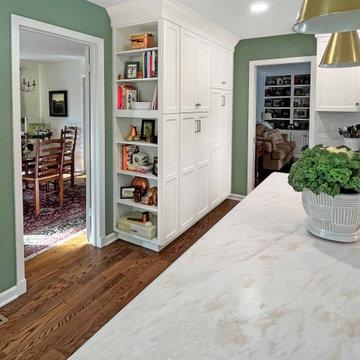
Beautiful Kitchen Mudroom Remodel in Pennington NJ. New custom maple cabinetry & built-in pantry with bookshelf, white dove finish with black absolute granite countertops on perimeter. Gray slate custom island with white quartzite countertop. Warm brass and luxe gold hardware finishes throughout. New wood floors to match existing first floor flooring. Mudroom features custom cabinets, mini fridge, and plenty of storage. Master bath features 12 x 24 porcelain wall and floor tile, marble penny round shower floor, white vanity, bronze hardware throughout. Hall bath includes custom gray painted vanity with quartz countertop, bronze hardware, tub/shower combo, 12 x 24 wall and floor tiles. Both include shower niche for extra storage.
Idées déco de cuisines avec un évier encastré et plan de travail noir
8