Idées déco de cuisines avec un évier encastré et un plafond voûté
Trier par :
Budget
Trier par:Populaires du jour
101 - 120 sur 7 152 photos
1 sur 3

Cette image montre une grande arrière-cuisine minimaliste en L avec un évier encastré, un placard à porte shaker, des portes de placard blanches, un plan de travail en stéatite, une crédence grise, une crédence en carrelage métro, un électroménager noir, sol en béton ciré, îlot, un sol gris, plan de travail noir et un plafond voûté.

L'objectif principal de ce projet était de transformer ce 2 pièces en 3 pièces, pour créer une chambre d'enfant.
Dans la nouvelle chambre parentale, plus petite, nous avons créé un dressing et un module de rangements sur mesure pour optimiser l'espace. L'espace nuit est délimité par un mur coloré @argilepeinture qui accentue l'ambiance cosy de la chambre.
Dans la chambre d'enfant, le parquet en chêne massif @laparquetterienouvelle apporte de la chaleur à cette pièce aux tons clairs.
La nouvelle cuisine, tendance et graphique, s'ouvre désormais sur le séjour.
Cette grande pièce de vie conviviale accueille un coin bureau et des rangements sur mesure pour répondre aux besoins de nos clients.
Quant à la salle d'eau, nous avons choisi des matériaux clairs pour apporter de la lumière à cet espace sans fenêtres.
Le résultat : un appartement haussmanien et dans l'air du temps où il fait bon vivre !

New kitchen renovation in Clearwater, FL (Countryside area). Client's kitchen was original to the home and was in need of a refresh. We opened up the space by removing a dividing wall between the kitchen and living area to create a fresh feel in the home. Added Diamond Vibe cabinets and new quartz countertops to finish it off.

Cette photo montre une petite cuisine américaine linéaire montagne avec un évier encastré, un placard à porte plane, des portes de placard blanches, un plan de travail en quartz modifié, une crédence blanche, une crédence en quartz modifié, un électroménager blanc, sol en béton ciré, aucun îlot, un plan de travail blanc et un plafond voûté.

The existing U-shaped kitchen was tucked away in a small corner while the dining table was swimming in a room much too large for its size. The client’s needs and the architecture of the home made it apparent that the perfect design solution for the home was to swap the spaces.
The homeowners entertain frequently and wanted the new layout to accommodate a lot of counter seating, a bar/buffet for serving hors d’oeuvres, an island with prep sink, and all new appliances. They had a strong preference that the hood be a focal point and wanted to go beyond a typical white color scheme even though they wanted white cabinets.
While moving the kitchen to the dining space gave us a generous amount of real estate to work with, two of the exterior walls are occupied with full-height glass creating a challenge how best to fulfill their wish list. We used one available wall for the needed tall appliances, taking advantage of its height to create the hood as a focal point. We opted for both a peninsula and island instead of one large island in order to maximize the seating requirements and create a barrier when entertaining so guests do not flow directly into the work area of the kitchen. This also made it possible to add a second sink as requested. Lastly, the peninsula sets up a well-defined path to the new dining room without feeling like you are walking through the kitchen. We used the remaining fourth wall for the bar/buffet.
Black cabinetry adds strong contrast in several areas of the new kitchen. Wire mesh wall cabinet doors at the bar and gold accents on the hardware, light fixtures, faucets and furniture add further drama to the concept. The focal point is definitely the black hood, looking both dramatic and cohesive at the same time.

Aménagement d'une cuisine classique en U et bois brun de taille moyenne avec un évier encastré, un placard avec porte à panneau encastré, un plan de travail en granite, une crédence en carreau de verre, un électroménager en acier inoxydable, un sol en bois brun, aucun îlot, un plafond voûté, une crédence beige, un sol marron et un plan de travail multicolore.

Modern farmhouse kitchen with tons of natural light and a great open concept.
Inspiration pour une grande cuisine américaine bohème en L avec un évier encastré, un placard à porte shaker, des portes de placard blanches, un plan de travail en bois, une crédence blanche, une crédence en carreau de porcelaine, un électroménager en acier inoxydable, un sol en bois brun, îlot, un sol marron, plan de travail noir et un plafond voûté.
Inspiration pour une grande cuisine américaine bohème en L avec un évier encastré, un placard à porte shaker, des portes de placard blanches, un plan de travail en bois, une crédence blanche, une crédence en carreau de porcelaine, un électroménager en acier inoxydable, un sol en bois brun, îlot, un sol marron, plan de travail noir et un plafond voûté.

Cette image montre une cuisine américaine méditerranéenne en L de taille moyenne avec un évier encastré, un placard à porte plane, des portes de placards vertess, un plan de travail en bois, une crédence verte, une crédence en marbre, un électroménager en acier inoxydable, un sol en bois brun, îlot, un sol marron, un plan de travail vert et un plafond voûté.

Cette photo montre une cuisine américaine encastrable montagne en U avec un évier encastré, un placard à porte shaker, des portes de placard blanches, plan de travail en marbre, un sol en bois brun, 2 îlots, un sol marron, un plan de travail multicolore, poutres apparentes et un plafond voûté.
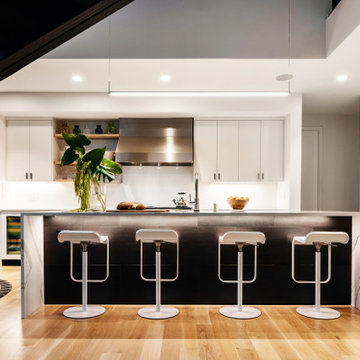
Idée de décoration pour une grande cuisine ouverte vintage en L avec un évier encastré, un placard à porte plane, des portes de placard blanches, plan de travail en marbre, une crédence blanche, une crédence en marbre, un électroménager en acier inoxydable, parquet clair, îlot, un sol marron, un plan de travail blanc et un plafond voûté.

Exemple d'une cuisine américaine linéaire moderne de taille moyenne avec un évier encastré, un placard avec porte à panneau encastré, des portes de placard blanches, un plan de travail en béton, une crédence blanche, une crédence en carrelage métro, un électroménager en acier inoxydable, sol en béton ciré, îlot, un sol gris, un plan de travail gris et un plafond voûté.

Exemple d'une cuisine chic en U et bois brun avec un évier encastré, un placard avec porte à panneau surélevé, une crédence verte, une crédence en carrelage métro, un électroménager blanc, parquet clair, une péninsule, un sol beige, un plan de travail beige, un plafond voûté et papier peint.

This large kitchen remodel expansion included removing a wall to create a larger space and added vaulted ceiling to make this room even more spacious. This kitchen was once an enclosed u-shape kitchen and now with the added space a large island was added and a wall of cabinets for additional space. Gorgeous granite was installed along with Thermador stainless steel appliances. Scott Basile, Basile Photography. www.choosechi.com

A generous kitchen island is the work horse of the kitchen providing storage, prep space and socializing space.
Alder Shaker style cabinets are paired with beautiful granite countertops. Double wall oven, gas cooktop , exhaust hood and dishwasher by Bosch. Founder depth Trio refrigerator by Kitchen Aid. Microwave drawer by Sharp.
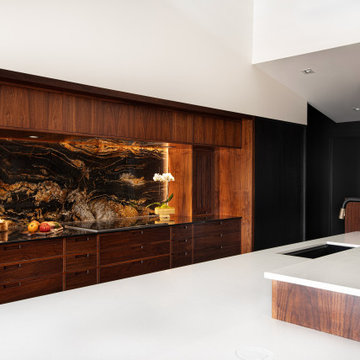
Cette image montre une grande cuisine américaine linéaire et encastrable vintage avec un évier encastré, un placard à porte plane, des portes de placard oranges, un plan de travail en quartz modifié, une crédence multicolore, une crédence en granite, îlot, un plan de travail blanc et un plafond voûté.
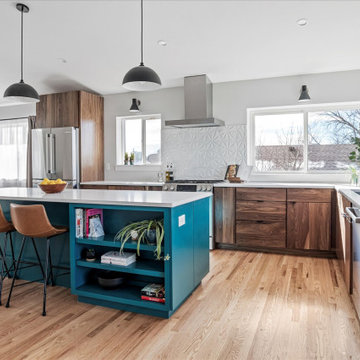
Exemple d'une cuisine américaine rétro en L et bois brun de taille moyenne avec un évier encastré, un placard à porte plane, un plan de travail en granite, une crédence blanche, une crédence en carreau de porcelaine, un électroménager en acier inoxydable, un sol en bois brun, îlot, un sol marron, un plan de travail blanc et un plafond voûté.
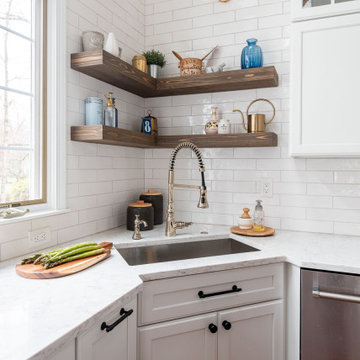
Inspiration pour une très grande cuisine ouverte traditionnelle en L avec un évier encastré, un placard à porte shaker, des portes de placard blanches, un plan de travail en quartz modifié, une crédence blanche, une crédence en carrelage métro, un électroménager en acier inoxydable, parquet foncé, îlot, un sol marron, un plan de travail blanc et un plafond voûté.
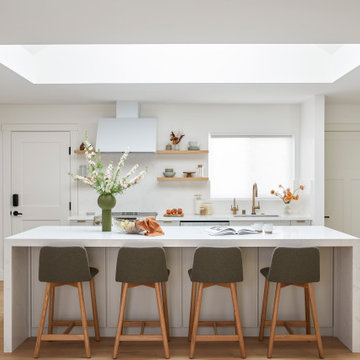
Aménagement d'une cuisine ouverte linéaire scandinave de taille moyenne avec un évier encastré, un placard à porte shaker, des portes de placard grises, un plan de travail en quartz modifié, une crédence blanche, une crédence en quartz modifié, un électroménager en acier inoxydable, parquet clair, îlot, un sol marron, un plan de travail blanc et un plafond voûté.

This beautiful open concept kitchen and dining room area features white inset cabinetry, Wolf appliances, a honed Bohemian Gray Granite countertop, custom hood cover, gold lighting details and a full porcelain backsplash. This home retained it's Baltimore city charm whilst opening up the space by removing a wall separating the kitchen and dining room and refinishing the hardwood floors.

Aménagement d'une grande arrière-cuisine blanche et bois bord de mer en L avec un évier encastré, un placard avec porte à panneau encastré, des portes de placard beiges, un plan de travail en quartz modifié, une crédence blanche, une crédence en carreau de porcelaine, un électroménager en acier inoxydable, un sol en bois brun, îlot, un sol marron, un plan de travail blanc et un plafond voûté.
Idées déco de cuisines avec un évier encastré et un plafond voûté
6